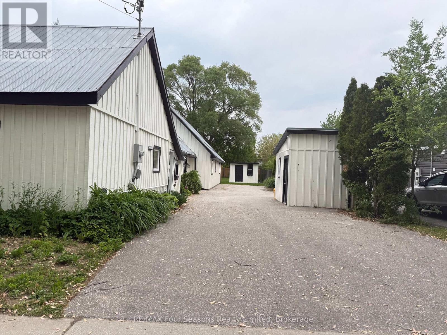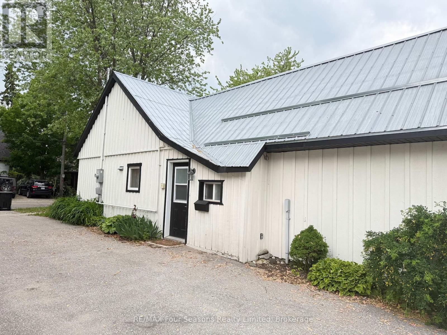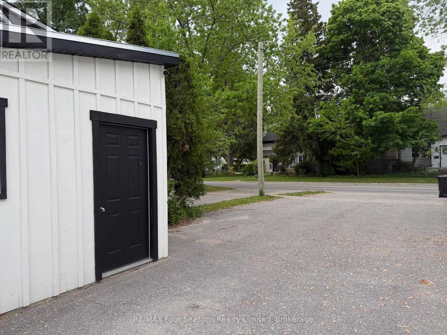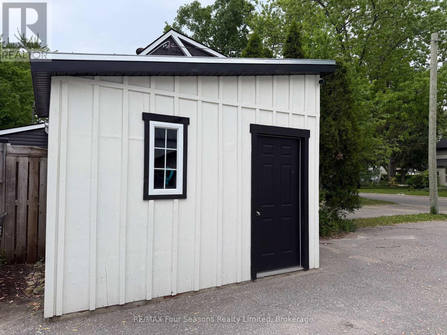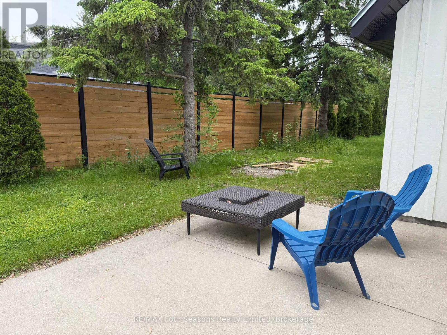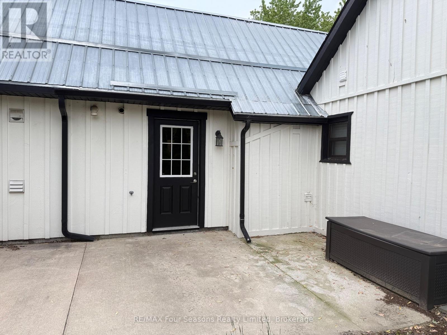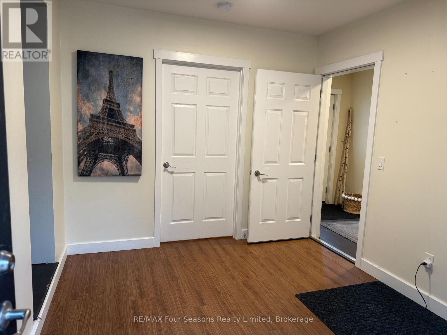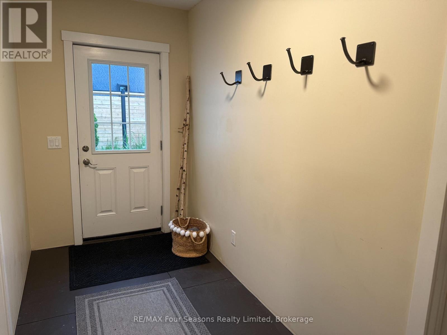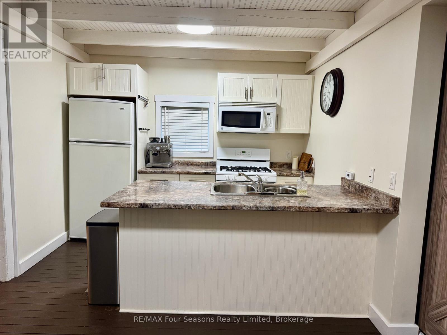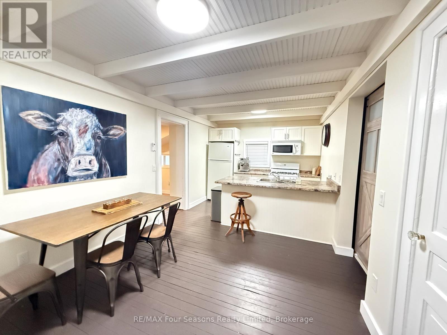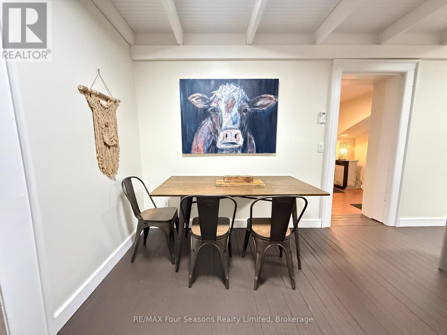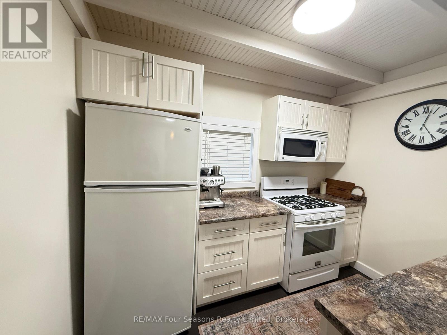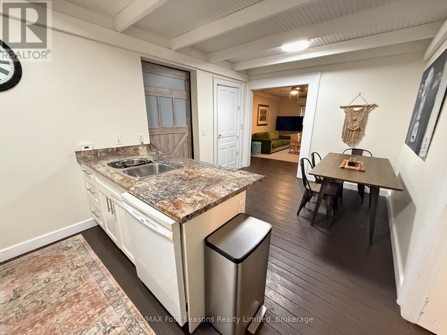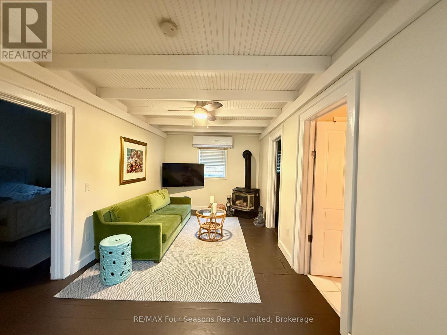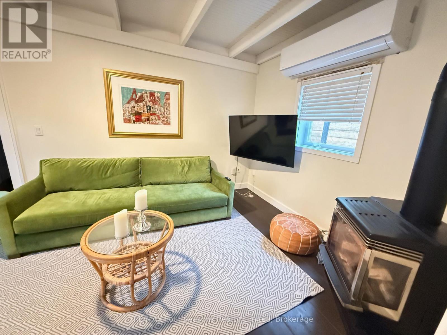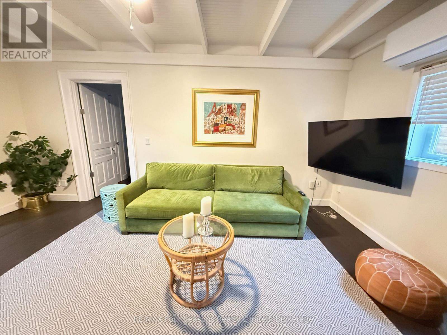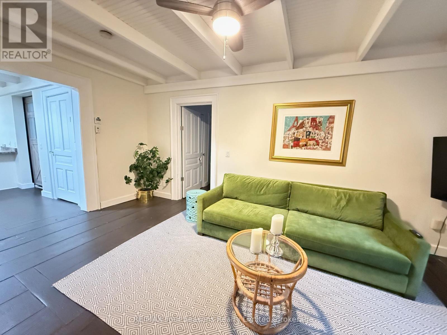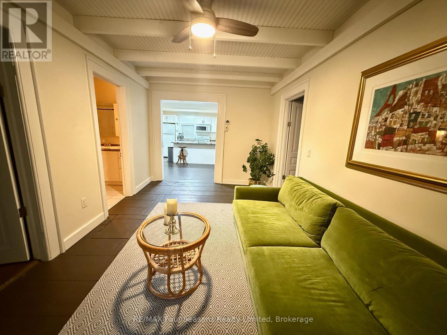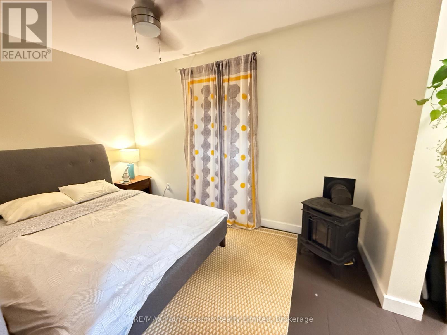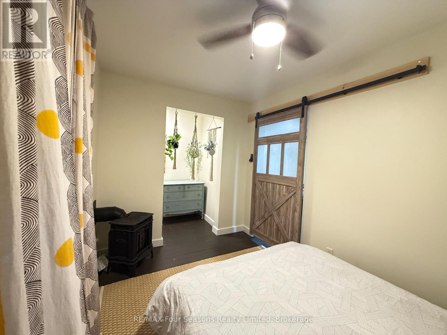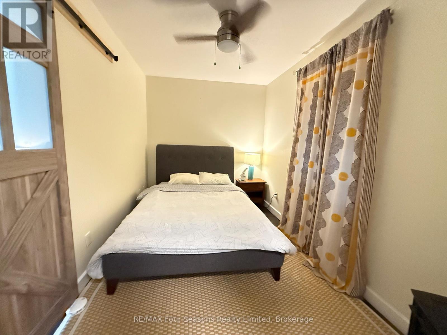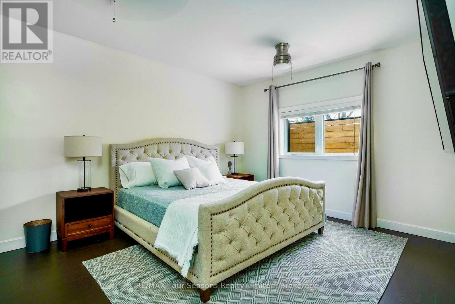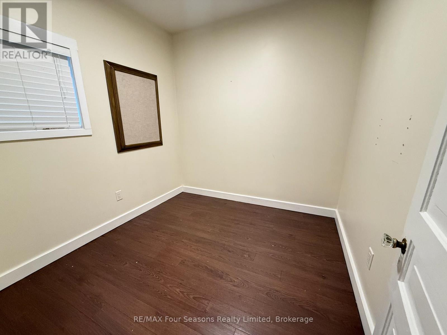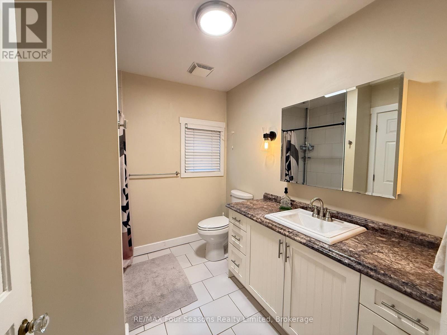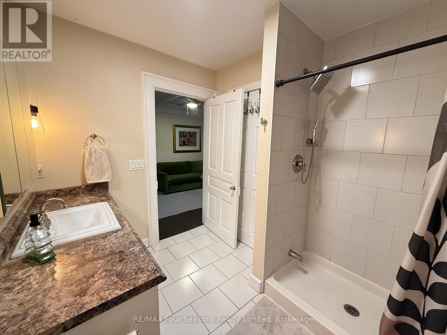1 - 223 Sixth Street Collingwood, Ontario L9Y 1Z2
3 Bedroom
1 Bathroom
1,100 - 1,500 ft2
Bungalow
Fireplace
Wall Unit
Heat Pump
$2,600 Monthly
Are you looking for a 3 bedroom rental that comes with parking, a shed and a private outdoor space? This place has it all and is in central downtown location. Eat in kitchen, gas stove, built in microwave, gas fireplace and in suite laundry. Large Foyer and plenty of storage with a pantry in the kitchen. Outside you have your own patio and greenspace to enjoy. Utilities extra. Must have good credit, employment and proof of income. Landlord will request a single key check before final approval. (id:53877)
Property Details
| MLS® Number | S12199025 |
| Property Type | Multi-family |
| Community Name | Collingwood |
| Features | Carpet Free, In Suite Laundry |
| Parking Space Total | 2 |
Building
| Bathroom Total | 1 |
| Bedrooms Above Ground | 3 |
| Bedrooms Total | 3 |
| Amenities | Fireplace(s) |
| Appliances | Dryer, Microwave, Stove, Washer, Refrigerator |
| Architectural Style | Bungalow |
| Cooling Type | Wall Unit |
| Exterior Finish | Wood |
| Fireplace Present | Yes |
| Fireplace Total | 1 |
| Foundation Type | Poured Concrete |
| Heating Type | Heat Pump |
| Stories Total | 1 |
| Size Interior | 1,100 - 1,500 Ft2 |
| Type | Duplex |
| Utility Water | Municipal Water |
Parking
| No Garage |
Land
| Acreage | No |
| Sewer | Sanitary Sewer |
| Size Depth | 165 Ft |
| Size Frontage | 66 Ft |
| Size Irregular | 66 X 165 Ft |
| Size Total Text | 66 X 165 Ft |
Rooms
| Level | Type | Length | Width | Dimensions |
|---|---|---|---|---|
| Main Level | Living Room | 5.33 m | 3.1 m | 5.33 m x 3.1 m |
| Main Level | Kitchen | 5.42 m | 3.14 m | 5.42 m x 3.14 m |
| Main Level | Primary Bedroom | 5.33 m | 3.65 m | 5.33 m x 3.65 m |
| Main Level | Bedroom 2 | 3.69 m | 2.6 m | 3.69 m x 2.6 m |
| Main Level | Bedroom 3 | 2.56 m | 2.6 m | 2.56 m x 2.6 m |
| Main Level | Laundry Room | 1.89 m | 2.83 m | 1.89 m x 2.83 m |
| Main Level | Foyer | 3.08 m | 2.89 m | 3.08 m x 2.89 m |
https://www.realtor.ca/real-estate/28422156/1-223-sixth-street-collingwood-collingwood
Contact Us
Contact us for more information

