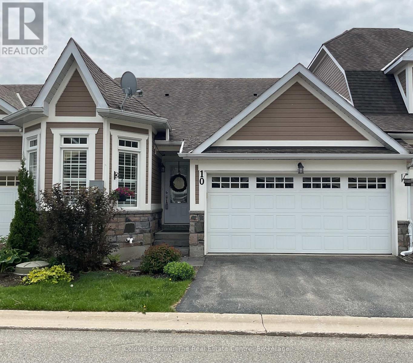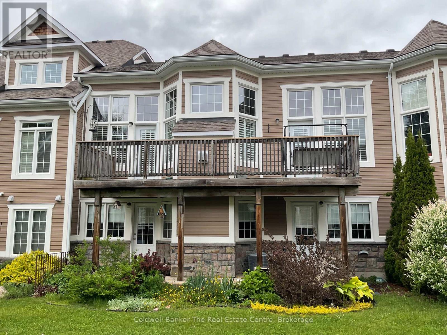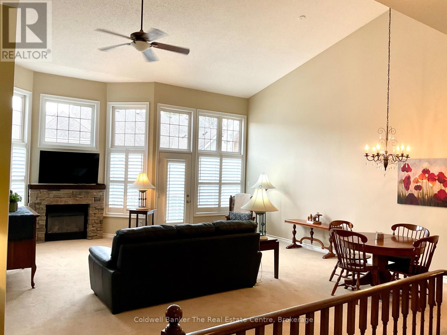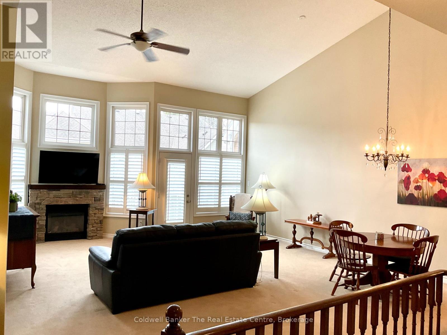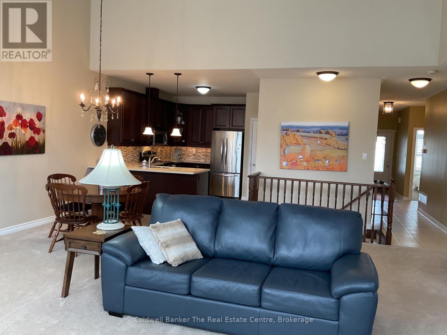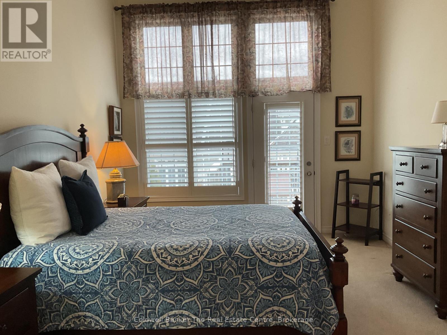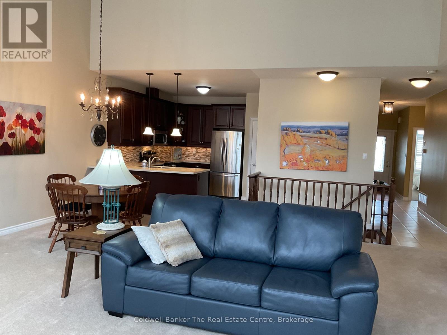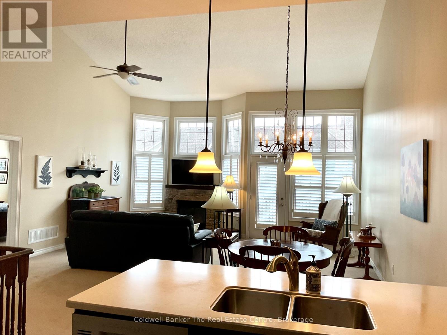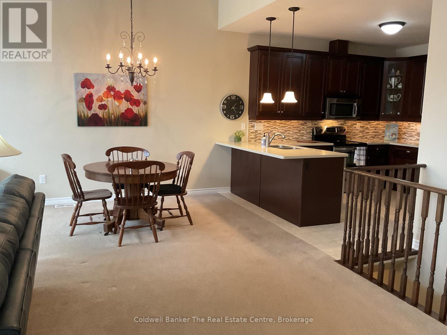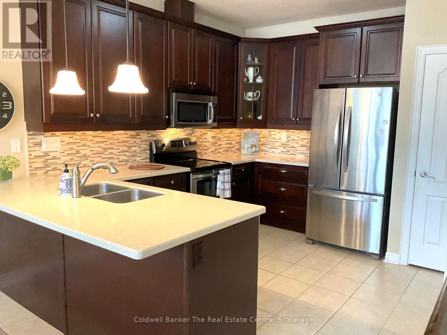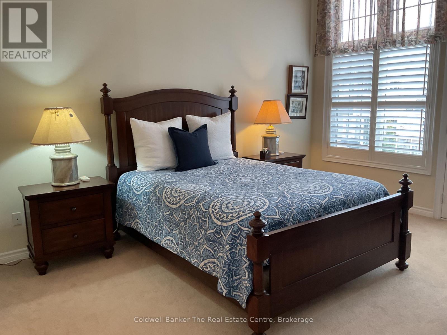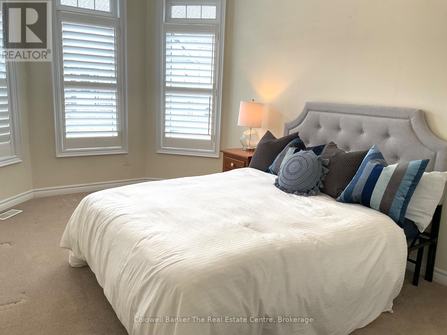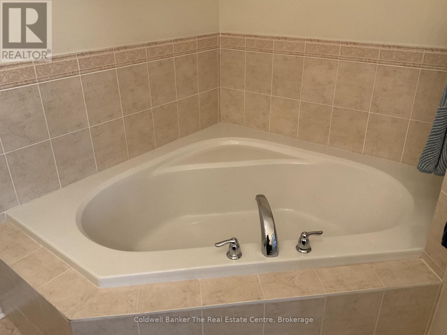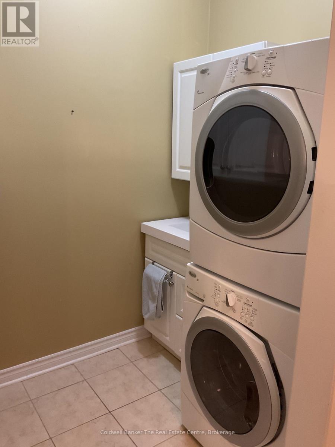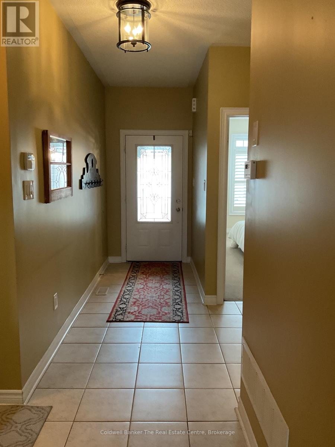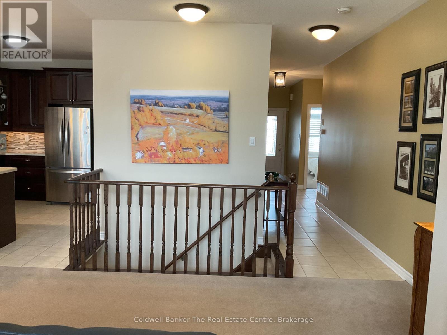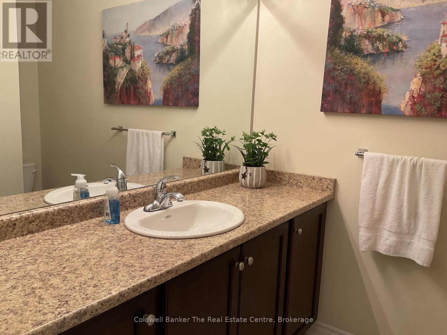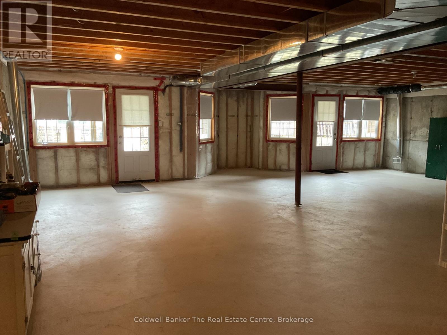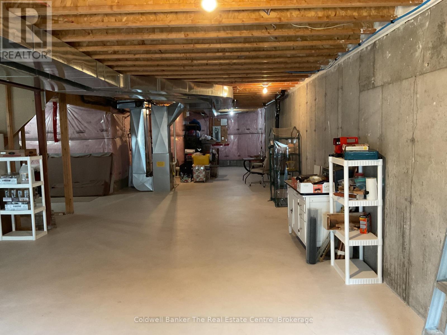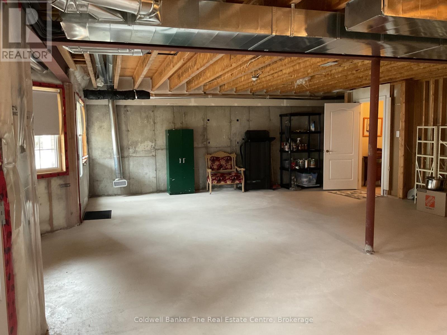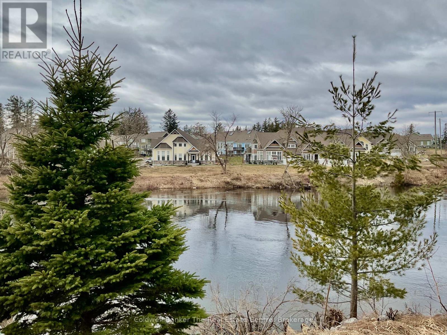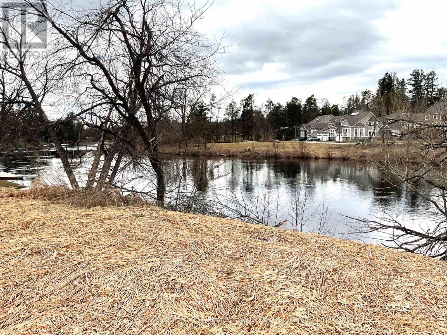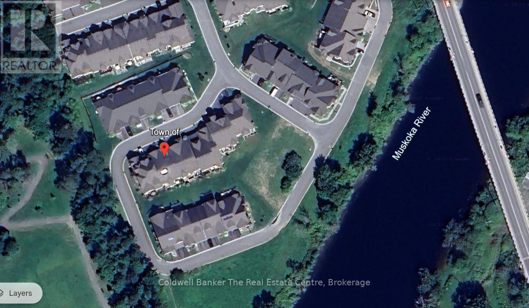2 Bedroom
2 Bathroom
1100 - 1500 sqft
Bungalow
Central Air Conditioning
Forced Air
Waterfront
$649,900
Welcome to carefree living in the highly sought-after Waterways of Muskoka community! This spacious and bright 2-bedroom condo townhouse offers a seamless blend of comfort, style, and convenience, while located on the serene Muskoka River. Step inside to discover an open-concept main floor designed for easy living and entertaining, featuring a cathedral ceiling in the living room that enhances the airy, light-filled atmosphere. Walk out from the living room to a private deck, perfect for morning coffee or evening relaxation. The primary bedroom boasts its own walkout to the deck, along with a generous ensuite bathroom, creating a peaceful retreat within your home. Enjoy the convenience of main floor laundry, making everyday tasks a breeze. A second bedroom provides flexibility for guests or a home office. The unfinished walk-out basement with double doors offers endless possibilities to customize the space to your liking. With a rough-in for a bathroom, its ready to be transformed into additional living space, a recreation room, or a guest suite. Ideally located close to all amenities, including shopping, dining, and medical services, while surrounded by the natural beauty of Muskoka. Enjoy maintenance-free living in a beautifully landscaped community, with walking trails and water access just steps from your door. This is Muskoka living at its finest ideal as a year-round residence or a relaxing weekend getaway. (id:53877)
Property Details
|
MLS® Number
|
X12091163 |
|
Property Type
|
Single Family |
|
Community Name
|
Monck (Bracebridge) |
|
Amenities Near By
|
Park, Place Of Worship, Schools, Hospital, Beach |
|
Easement
|
Easement, None |
|
Equipment Type
|
Water Heater - Gas |
|
Features
|
Sauna |
|
Parking Space Total
|
4 |
|
Rental Equipment Type
|
Water Heater - Gas |
|
Water Front Name
|
Muskoka River |
|
Water Front Type
|
Waterfront |
Building
|
Bathroom Total
|
2 |
|
Bedrooms Above Ground
|
2 |
|
Bedrooms Total
|
2 |
|
Amenities
|
Fireplace(s) |
|
Appliances
|
Water Heater, Garage Door Opener Remote(s), Dryer, Sauna, Stove, Washer, Refrigerator |
|
Architectural Style
|
Bungalow |
|
Basement Development
|
Unfinished |
|
Basement Features
|
Walk Out |
|
Basement Type
|
N/a (unfinished) |
|
Construction Style Attachment
|
Attached |
|
Cooling Type
|
Central Air Conditioning |
|
Exterior Finish
|
Vinyl Siding |
|
Fire Protection
|
Smoke Detectors |
|
Foundation Type
|
Poured Concrete |
|
Heating Fuel
|
Natural Gas |
|
Heating Type
|
Forced Air |
|
Stories Total
|
1 |
|
Size Interior
|
1100 - 1500 Sqft |
|
Type
|
Row / Townhouse |
|
Utility Water
|
Municipal Water |
Parking
Land
|
Access Type
|
Year-round Access |
|
Acreage
|
No |
|
Land Amenities
|
Park, Place Of Worship, Schools, Hospital, Beach |
|
Sewer
|
Sanitary Sewer |
|
Size Depth
|
66 Ft ,10 In |
|
Size Frontage
|
32 Ft ,9 In |
|
Size Irregular
|
32.8 X 66.9 Ft |
|
Size Total Text
|
32.8 X 66.9 Ft |
|
Zoning Description
|
R4 |
Rooms
| Level |
Type |
Length |
Width |
Dimensions |
|
Main Level |
Living Room |
6.32 m |
5.9 m |
6.32 m x 5.9 m |
|
Main Level |
Kitchen |
3.93 m |
3.05 m |
3.93 m x 3.05 m |
|
Main Level |
Primary Bedroom |
6.46 m |
3.61 m |
6.46 m x 3.61 m |
|
Main Level |
Bedroom |
5.29 m |
3.1 m |
5.29 m x 3.1 m |
|
Main Level |
Laundry Room |
2.79 m |
2.74 m |
2.79 m x 2.74 m |
|
Main Level |
Bathroom |
2.63 m |
2.19 m |
2.63 m x 2.19 m |
|
Main Level |
Bathroom |
2.79 m |
2.74 m |
2.79 m x 2.74 m |
Utilities
|
Cable
|
Installed |
|
Sewer
|
Installed |
https://www.realtor.ca/real-estate/28186905/10-kent-court-bracebridge-monck-bracebridge-monck-bracebridge

