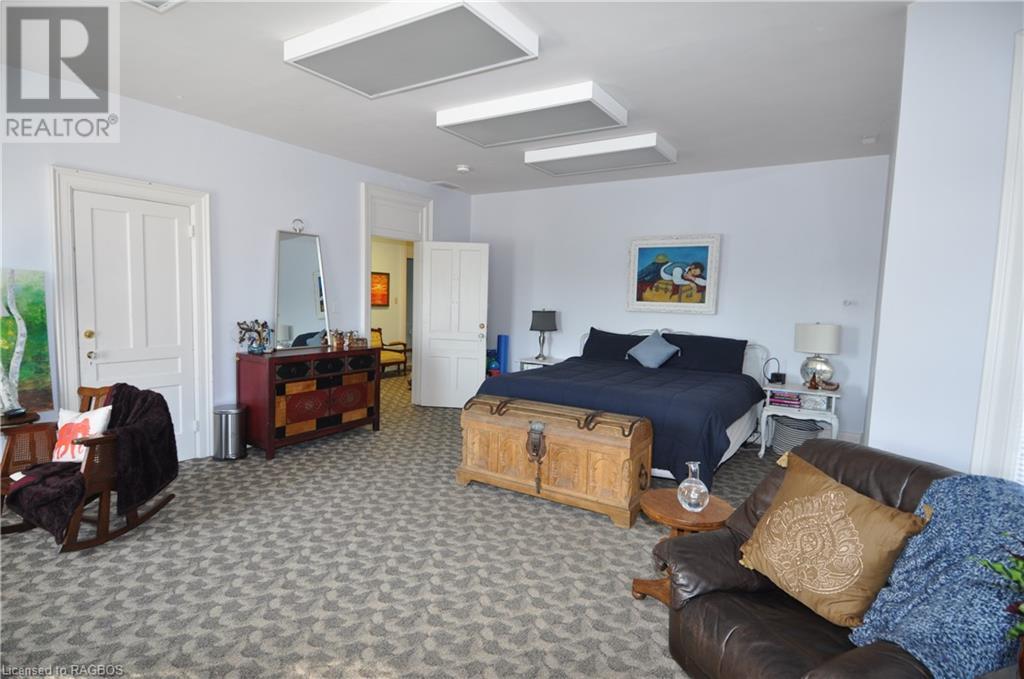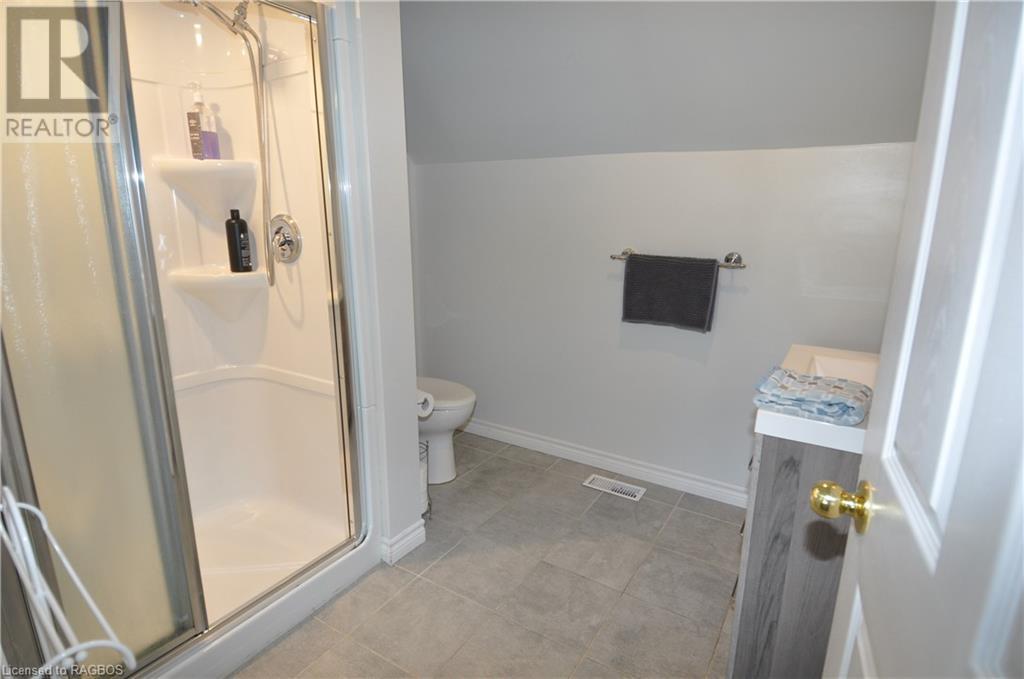4 Bedroom
3 Bathroom
4610 sqft
2 Level
Central Air Conditioning
Forced Air
Landscaped
$1,100,000
This can be your new home or business. Mature century home with 4 massive bedrooms, 2 and 1/2 baths. Just behind the Main house is the Carriage House another 600 feet featuring 2 apartments. Located over the bridge from Owen Sound's River district, currently the only licensed Air B & B in Owen Sound offers a welcome retreat. Entering through the front door into the wide, beautifully appointed hallway, with its stunning wainscoting, leaves one breathless at the quiet dignity of this home. The library is located to the left, across the way is the large living room with beautiful grand windows, perfect for that massive Christmas tree you have always wanted! Wander down the hall further and to the right is a lovely dinning room fit for any family gathering. Lovely kitchen can be accessed either through the dining room via the butlers pantry or the hallway. Located on the side of the home was once a doctor's office and waiting room with a side door entrance. This would make a great home office. The waiting room is currently a cozy den. No space is left unused in this home. A 2 piece bath is located under the stairs. A grand stairway leads to the second floor. As you ascend, one cannot help but pause to take in the stunning, stained glass window above the landing, a very proud feature of this home. The second floor features 4 tastefully decorated bedrooms, including a beautiful master bedroom large enough for a sitting area to relax after whatever the day may have brought. One more staircase will take you to the attic, where it can easily be finished as an owners suite with plumbing already available. As if that was not enough, located in the back yard of this home is a carriage house with 2 apartments. Upstairs is an open concept studio apartment and the main floor offers a two bedroom apartment. This is sincerely a must see home that should not be overlooked! (id:53877)
Property Details
|
MLS® Number
|
40630917 |
|
Property Type
|
Single Family |
|
Communication Type
|
High Speed Internet |
|
Equipment Type
|
Water Heater |
|
Features
|
Corner Site, Paved Driveway |
|
Parking Space Total
|
6 |
|
Rental Equipment Type
|
Water Heater |
Building
|
Bathroom Total
|
3 |
|
Bedrooms Above Ground
|
4 |
|
Bedrooms Total
|
4 |
|
Appliances
|
Dishwasher, Dryer, Refrigerator, Stove, Washer, Window Coverings |
|
Architectural Style
|
2 Level |
|
Basement Development
|
Partially Finished |
|
Basement Type
|
Full (partially Finished) |
|
Constructed Date
|
1913 |
|
Construction Style Attachment
|
Detached |
|
Cooling Type
|
Central Air Conditioning |
|
Exterior Finish
|
Brick |
|
Fire Protection
|
Smoke Detectors |
|
Foundation Type
|
Stone |
|
Half Bath Total
|
1 |
|
Heating Fuel
|
Natural Gas |
|
Heating Type
|
Forced Air |
|
Stories Total
|
2 |
|
Size Interior
|
4610 Sqft |
|
Type
|
House |
|
Utility Water
|
Municipal Water |
Parking
Land
|
Access Type
|
Road Access |
|
Acreage
|
No |
|
Landscape Features
|
Landscaped |
|
Sewer
|
Municipal Sewage System |
|
Size Frontage
|
66 Ft |
|
Size Total Text
|
Under 1/2 Acre |
|
Zoning Description
|
C1-3 |
Rooms
| Level |
Type |
Length |
Width |
Dimensions |
|
Second Level |
4pc Bathroom |
|
|
14'6'' x 12'4'' |
|
Second Level |
Other |
|
|
9'7'' x 6'8'' |
|
Second Level |
Bedroom |
|
|
14'7'' x 13'0'' |
|
Second Level |
Bedroom |
|
|
17'4'' x 12'0'' |
|
Second Level |
Bedroom |
|
|
16'5'' x 14'0'' |
|
Second Level |
4pc Bathroom |
|
|
11'8'' x 9'0'' |
|
Second Level |
Primary Bedroom |
|
|
21'2'' x 19'0'' |
|
Third Level |
Attic |
|
|
50'0'' x 45'0'' |
|
Main Level |
Pantry |
|
|
6'7'' x 5'4'' |
|
Main Level |
Den |
|
|
13'1'' x 13'1'' |
|
Main Level |
Office |
|
|
13'1'' x 12'8'' |
|
Main Level |
2pc Bathroom |
|
|
4'9'' x 3'4'' |
|
Main Level |
Living Room |
|
|
15'2'' x 20'0'' |
|
Main Level |
Games Room |
|
|
26'7'' x 6'3'' |
|
Main Level |
Library |
|
|
13'0'' x 11'1'' |
|
Main Level |
Dining Room |
|
|
15'7'' x 16'0'' |
|
Main Level |
Kitchen |
|
|
14'6'' x 12'2'' |
Utilities
|
Electricity
|
Available |
|
Natural Gas
|
Available |
|
Telephone
|
Available |
https://www.realtor.ca/real-estate/27454145/1000-1st-avenue-w-owen-sound


















































