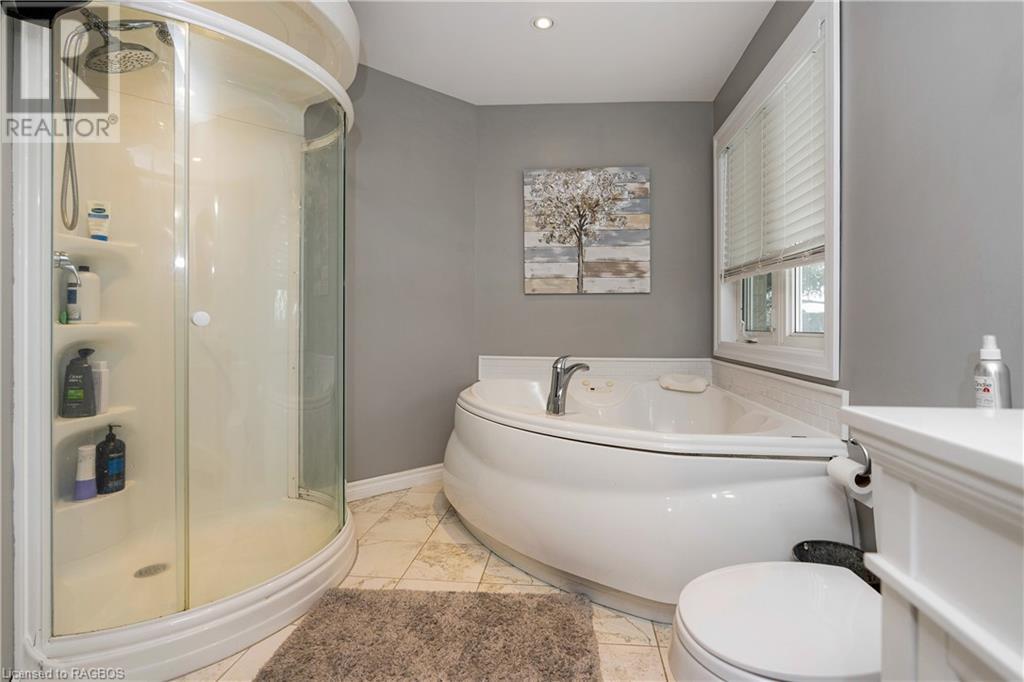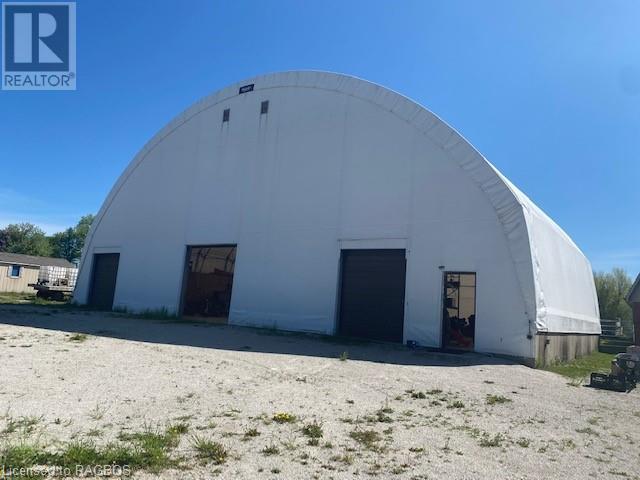5 Bedroom
4 Bathroom
3134 sqft
Bungalow
Central Air Conditioning
In Floor Heating, Radiant Heat
Acreage
$1,150,000
Fantastic 7 1/2 cre property tucked away on a dead end road maiintained by the Municipality. Presently set up for horses with system fencing and riding arena. Great views over the countryside. Immaculate custom built bungalow with a total of 5 bedrooms , 4 baths, mainfloor open concept with stunning sunroom all nicely decorated. Full finished lower level with oversized family room, mainfloor laundry, open concept living/dining/kitchen with island. Out buildings include 40' x 70' coverall plus 5 stall horse barn with water & hydro. (id:53877)
Property Details
|
MLS® Number
|
40662861 |
|
Property Type
|
Single Family |
|
Equipment Type
|
Propane Tank |
|
Features
|
Crushed Stone Driveway, Country Residential, Sump Pump, Automatic Garage Door Opener |
|
Parking Space Total
|
10 |
|
Rental Equipment Type
|
Propane Tank |
|
Structure
|
Workshop, Barn |
Building
|
Bathroom Total
|
4 |
|
Bedrooms Above Ground
|
3 |
|
Bedrooms Below Ground
|
2 |
|
Bedrooms Total
|
5 |
|
Appliances
|
Central Vacuum, Dishwasher, Oven - Built-in, Refrigerator, Water Softener, Water Purifier, Microwave Built-in, Window Coverings, Garage Door Opener, Hot Tub |
|
Architectural Style
|
Bungalow |
|
Basement Development
|
Finished |
|
Basement Type
|
Full (finished) |
|
Constructed Date
|
2005 |
|
Construction Style Attachment
|
Detached |
|
Cooling Type
|
Central Air Conditioning |
|
Exterior Finish
|
Stone, Vinyl Siding |
|
Fire Protection
|
Smoke Detectors |
|
Fixture
|
Ceiling Fans |
|
Foundation Type
|
Poured Concrete |
|
Half Bath Total
|
1 |
|
Heating Type
|
In Floor Heating, Radiant Heat |
|
Stories Total
|
1 |
|
Size Interior
|
3134 Sqft |
|
Type
|
House |
|
Utility Water
|
Drilled Well |
Parking
Land
|
Acreage
|
Yes |
|
Fence Type
|
Fence |
|
Sewer
|
Septic System |
|
Size Total Text
|
5 - 9.99 Acres |
|
Zoning Description
|
A1 |
Rooms
| Level |
Type |
Length |
Width |
Dimensions |
|
Basement |
4pc Bathroom |
|
|
Measurements not available |
|
Basement |
Utility Room |
|
|
15'0'' x 7'0'' |
|
Basement |
Office |
|
|
16'0'' x 10'0'' |
|
Basement |
Bedroom |
|
|
14'0'' x 11'0'' |
|
Basement |
Bedroom |
|
|
13'0'' x 13'0'' |
|
Lower Level |
Family Room |
|
|
32'0'' x 25'0'' |
|
Main Level |
3pc Bathroom |
|
|
Measurements not available |
|
Main Level |
3pc Bathroom |
|
|
Measurements not available |
|
Main Level |
2pc Bathroom |
|
|
Measurements not available |
|
Main Level |
Laundry Room |
|
|
Measurements not available |
|
Main Level |
Bedroom |
|
|
11'0'' x 10'0'' |
|
Main Level |
Bedroom |
|
|
12'0'' x 11'0'' |
|
Main Level |
Primary Bedroom |
|
|
15'0'' x 13'0'' |
|
Main Level |
Sunroom |
|
|
18'0'' x 11'0'' |
|
Main Level |
Living Room |
|
|
25'0'' x 15'0'' |
|
Main Level |
Kitchen/dining Room |
|
|
24'0'' x 15'0'' |
Utilities
https://www.realtor.ca/real-estate/27542403/101-arnott-lane-chatsworth



































