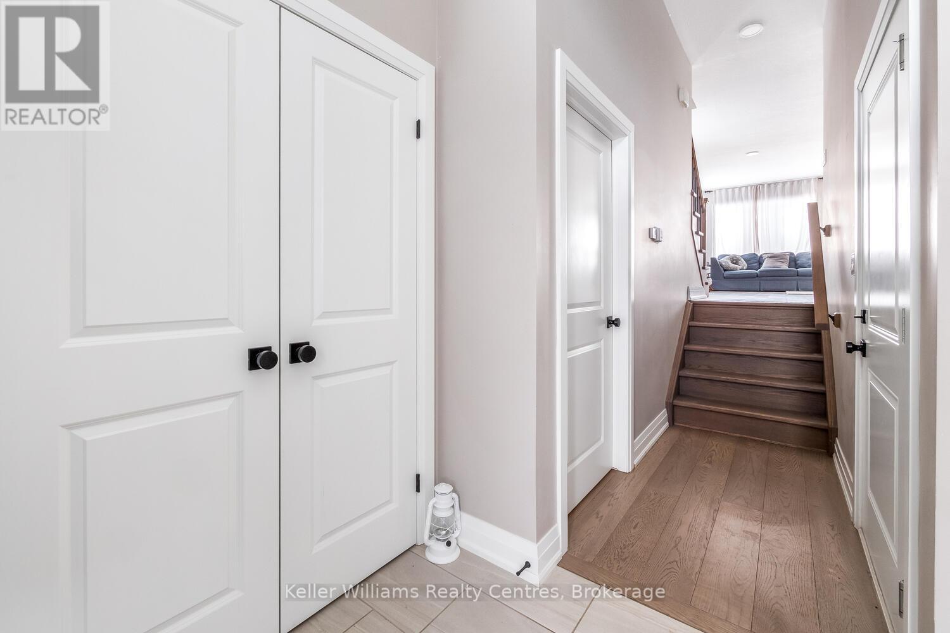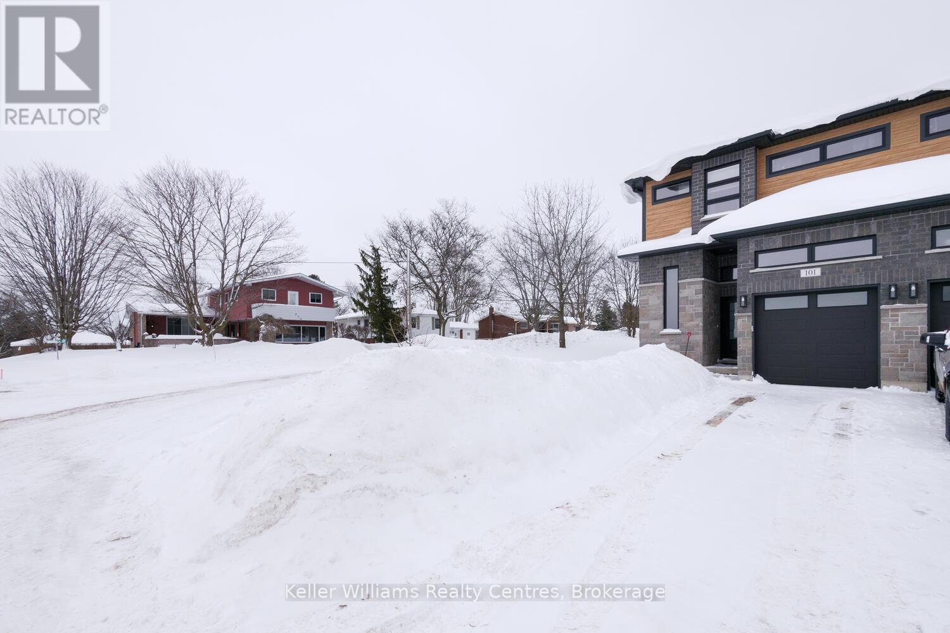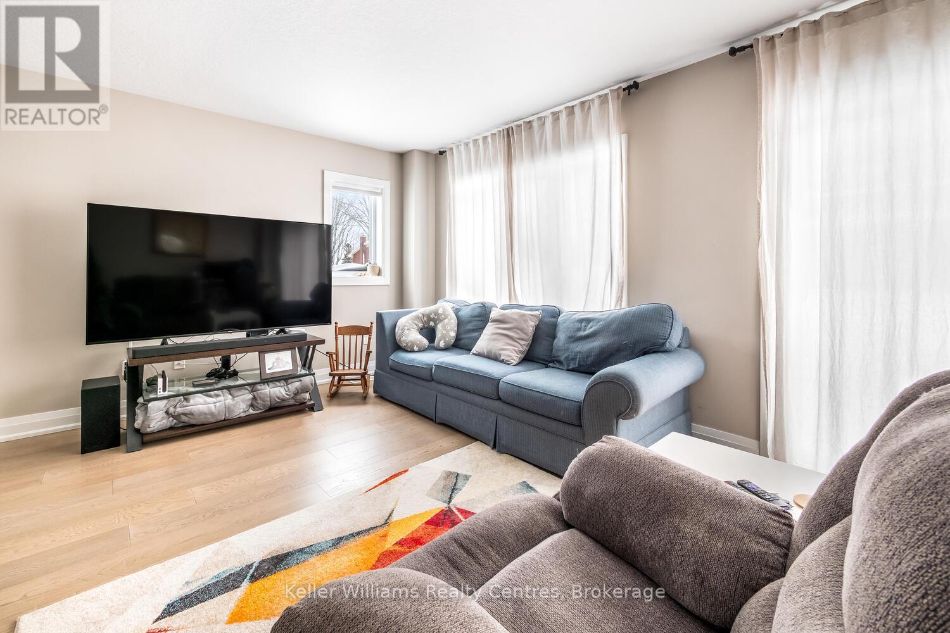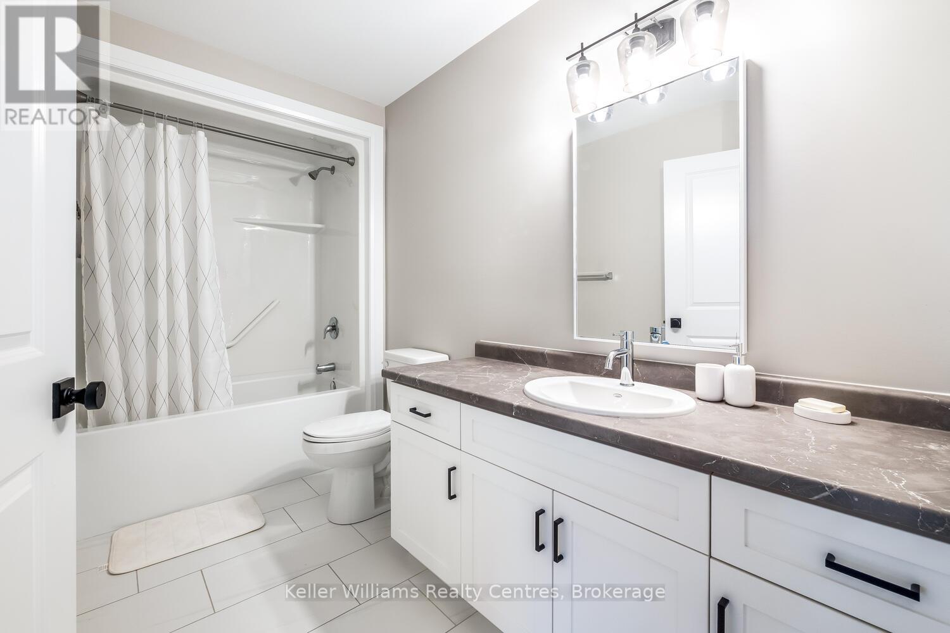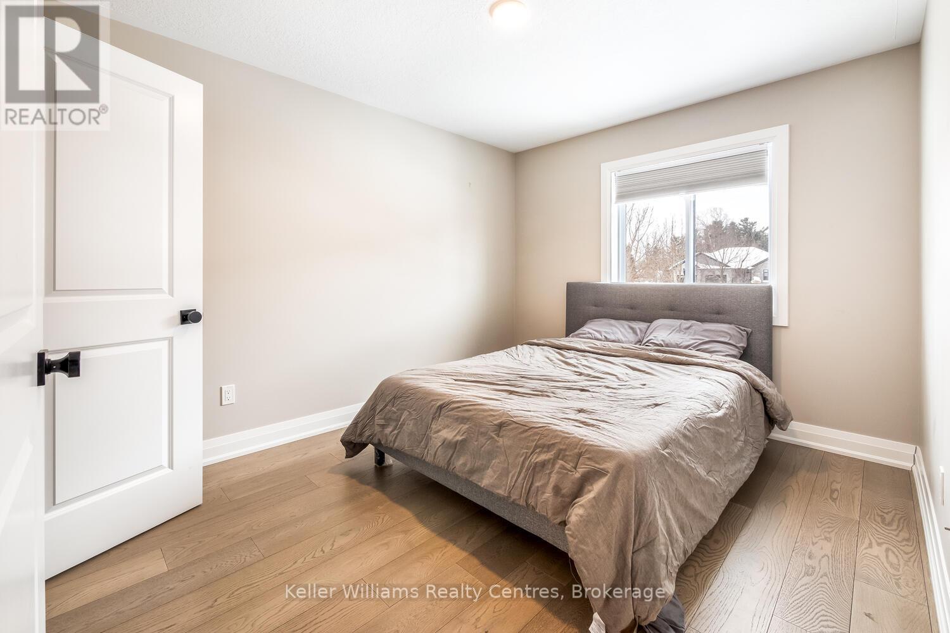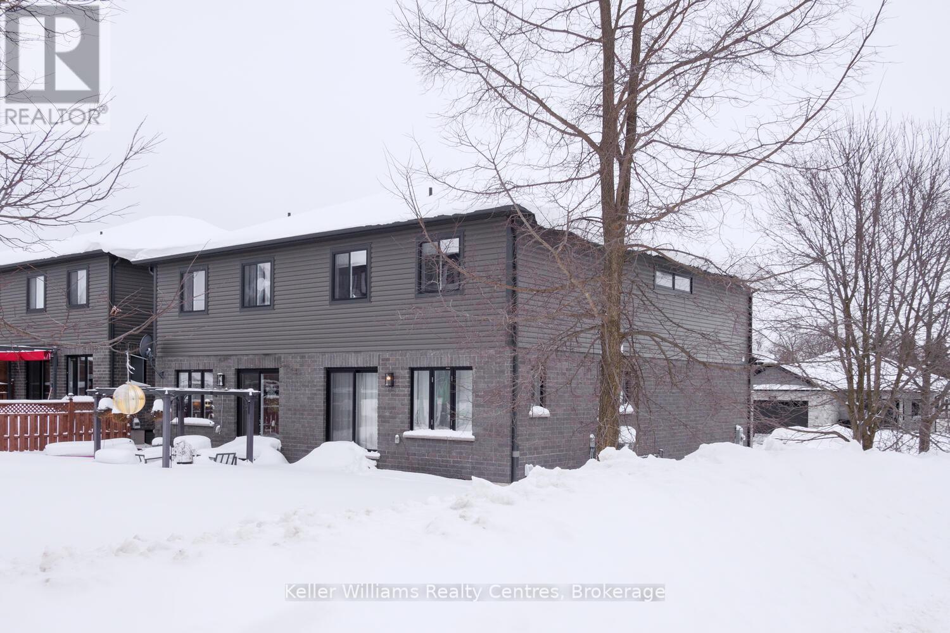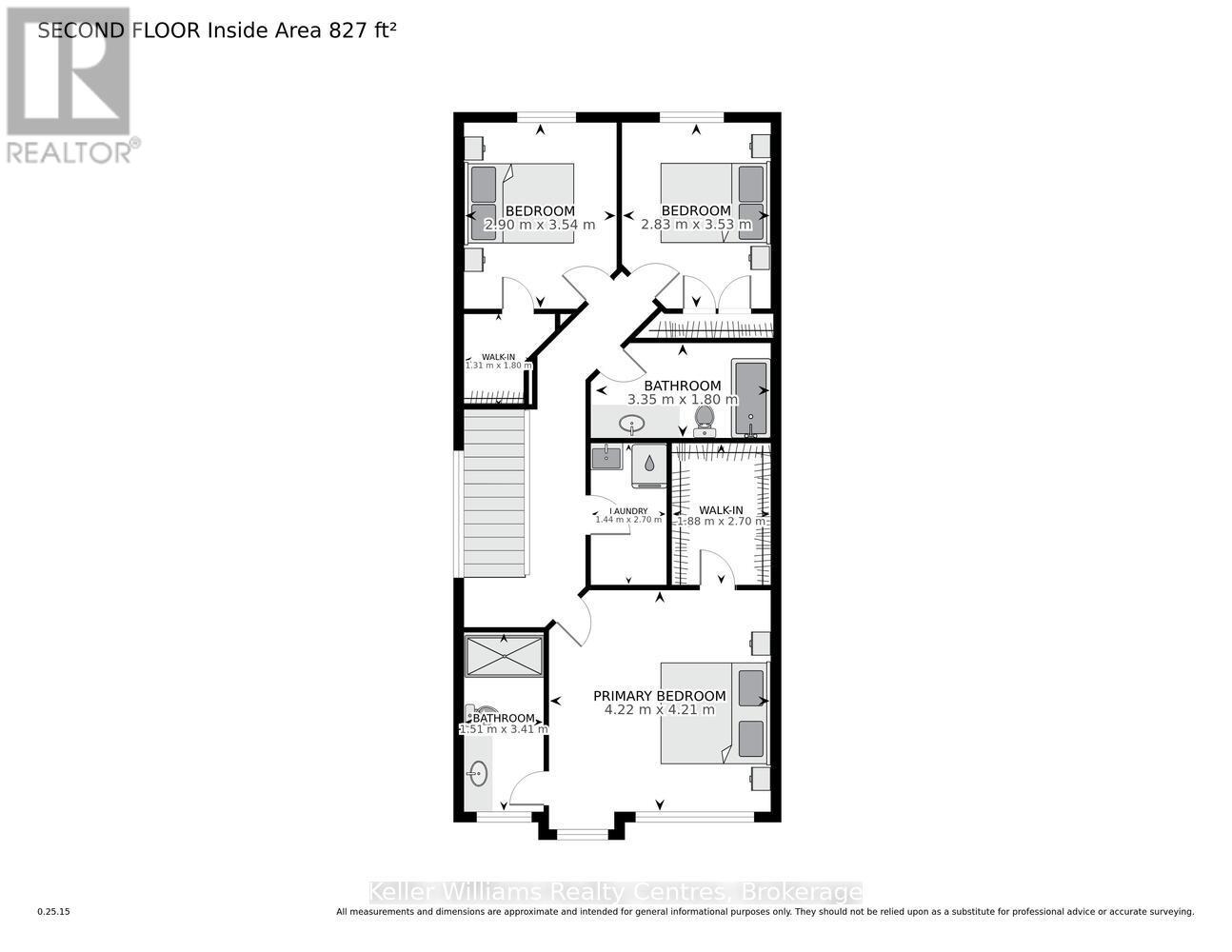3 Bedroom
3 Bathroom
Contemporary
Central Air Conditioning, Ventilation System
Forced Air
$585,900
This newer but spacious 3-bedroom, 3-bathroom semi features a modern stone and brick exterior and is ideally close to all amenities. The home features upgraded premium engineered hardwood floors on throughout. When you enter you are greeted by a spacious entry complete with a power room and large closet. A few steps up leads you to the open concept living room, kitchen with quartz countertops and dining room with patio doors. The upper level primary bedroom is a great size with en suite and large walk in closet, 2 additional bedrooms, full bathroom and laundry areaThis is a must-see home in a highly desirable location (id:53877)
Open House
This property has open houses!
Starts at:
10:00 am
Ends at:
12:00 pm
Property Details
|
MLS® Number
|
X11951018 |
|
Property Type
|
Single Family |
|
Community Name
|
Brockton |
|
Features
|
Sump Pump |
|
Parking Space Total
|
3 |
Building
|
Bathroom Total
|
3 |
|
Bedrooms Above Ground
|
3 |
|
Bedrooms Total
|
3 |
|
Age
|
0 To 5 Years |
|
Appliances
|
Water Heater, Water Softener, Dishwasher, Dryer, Stove, Washer, Refrigerator |
|
Architectural Style
|
Contemporary |
|
Basement Development
|
Unfinished |
|
Basement Type
|
N/a (unfinished) |
|
Construction Style Attachment
|
Semi-detached |
|
Cooling Type
|
Central Air Conditioning, Ventilation System |
|
Exterior Finish
|
Brick, Stone |
|
Foundation Type
|
Poured Concrete |
|
Half Bath Total
|
1 |
|
Heating Fuel
|
Natural Gas |
|
Heating Type
|
Forced Air |
|
Type
|
House |
|
Utility Water
|
Municipal Water |
Parking
Land
|
Acreage
|
No |
|
Sewer
|
Sanitary Sewer |
|
Size Depth
|
101 Ft ,9 In |
|
Size Frontage
|
35 Ft ,4 In |
|
Size Irregular
|
35.4 X 101.8 Ft |
|
Size Total Text
|
35.4 X 101.8 Ft |
|
Zoning Description
|
R1 |
Rooms
| Level |
Type |
Length |
Width |
Dimensions |
|
Second Level |
Bedroom 3 |
3.53 m |
2.83 m |
3.53 m x 2.83 m |
|
Second Level |
Bathroom |
3.35 m |
1.8 m |
3.35 m x 1.8 m |
|
Second Level |
Primary Bedroom |
4.22 m |
4.21 m |
4.22 m x 4.21 m |
|
Second Level |
Bathroom |
3.41 m |
1.51 m |
3.41 m x 1.51 m |
|
Second Level |
Other |
2.7 m |
1.88 m |
2.7 m x 1.88 m |
|
Second Level |
Laundry Room |
2.7 m |
1.44 m |
2.7 m x 1.44 m |
|
Second Level |
Bedroom 2 |
3.54 m |
2.9 m |
3.54 m x 2.9 m |
|
Main Level |
Foyer |
2.19 m |
2.06 m |
2.19 m x 2.06 m |
|
Main Level |
Kitchen |
3.73 m |
3.42 m |
3.73 m x 3.42 m |
|
Main Level |
Living Room |
5.75 m |
2.96 m |
5.75 m x 2.96 m |
|
Main Level |
Bathroom |
2.04 m |
1.13 m |
2.04 m x 1.13 m |
Utilities
|
Cable
|
Installed |
|
Sewer
|
Installed |
https://www.realtor.ca/real-estate/27866663/101-third-street-brockton-brockton






