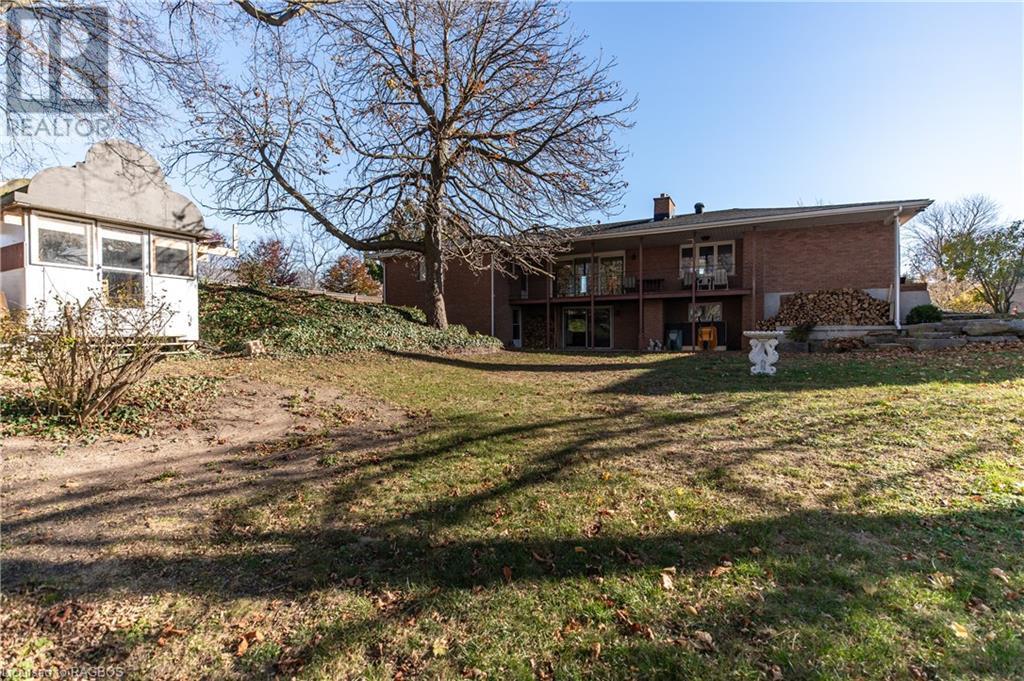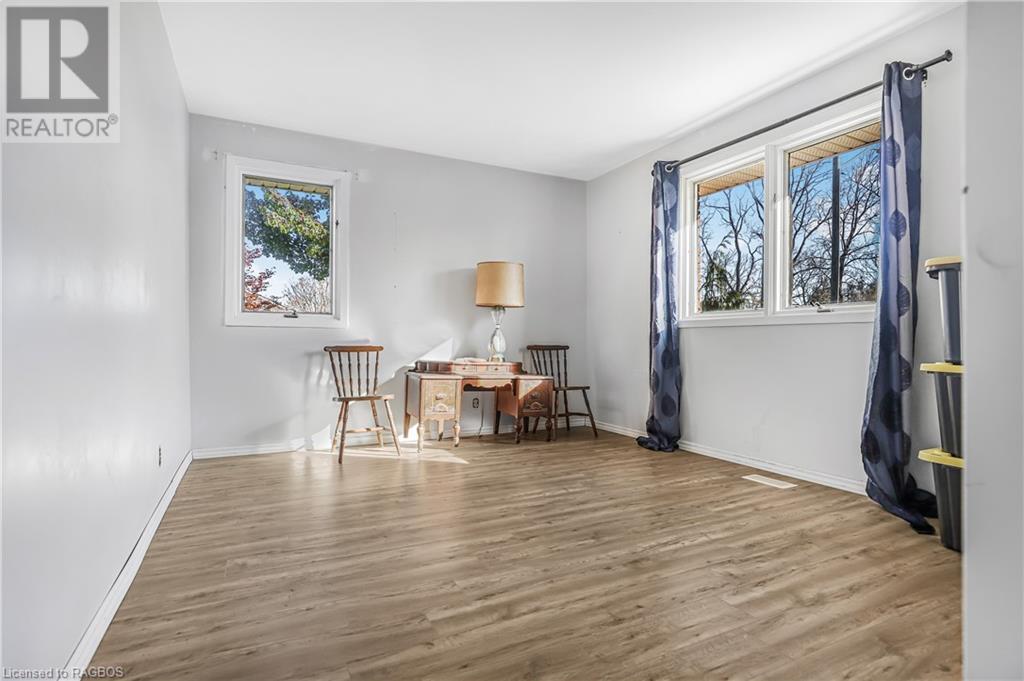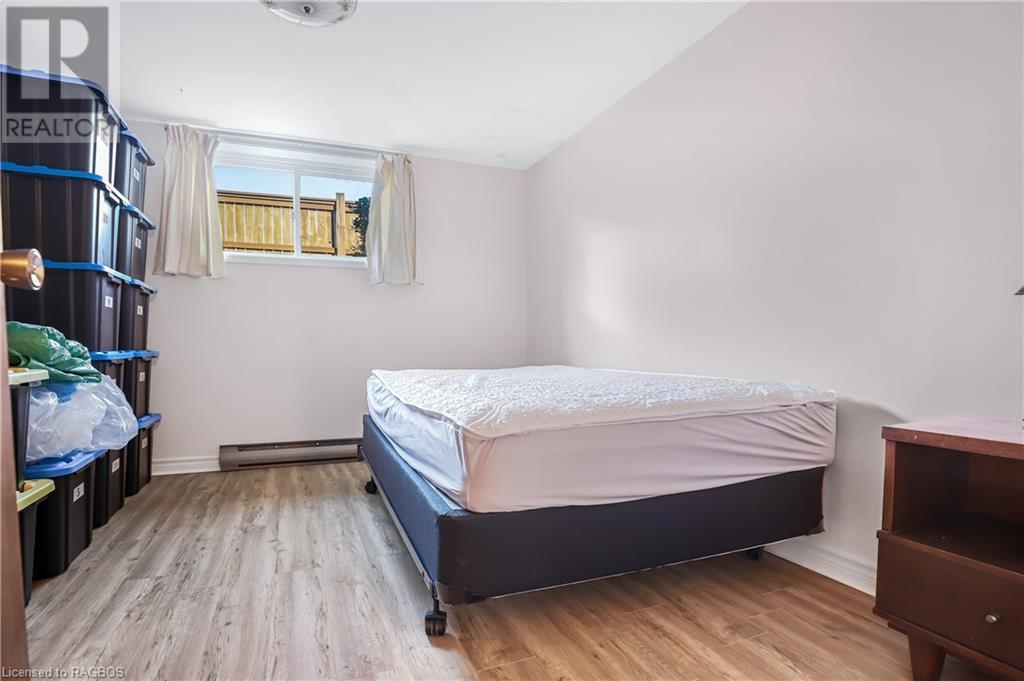1020 West Street Kincardine, Ontario N2Z 1C8
$789,900
3 + 3 bedroom, 3 bath, raised bungalow with 2 kitchens, a walk out basement and over 3,000 square feet finished. This home is located on the highly coveted West Street, a family oriented residential neighbourhood. The rooms are spacious and the main level living room has access to an elevated covered deck. The lower level family room has a wood burning fireplace insert and access to a covered concrete patio. The landscaped lot is a short walk to the Kincardine Golf Club, sand beach, hospital, downtown shopping and overlooks the Kincardine Ball Diamonds and has a partial view of Lake Huron. Makes a great family home or could be a Grannie flat or rental unit with a private entrance. Take a look and see what option works best for you. (id:53877)
Open House
This property has open houses!
1:00 pm
Ends at:3:00 pm
Property Details
| MLS® Number | 40677466 |
| Property Type | Single Family |
| Amenities Near By | Beach, Hospital, Park, Playground |
| Community Features | School Bus |
| Equipment Type | None |
| Features | Paved Driveway, Crushed Stone Driveway |
| Parking Space Total | 5 |
| Rental Equipment Type | None |
| View Type | Lake View |
Building
| Bathroom Total | 3 |
| Bedrooms Above Ground | 3 |
| Bedrooms Below Ground | 3 |
| Bedrooms Total | 6 |
| Appliances | Dishwasher, Dryer, Refrigerator, Stove, Washer, Garage Door Opener |
| Architectural Style | Bungalow |
| Basement Development | Finished |
| Basement Type | Full (finished) |
| Constructed Date | 1972 |
| Construction Style Attachment | Detached |
| Cooling Type | None |
| Exterior Finish | Brick Veneer |
| Fireplace Present | Yes |
| Fireplace Total | 1 |
| Foundation Type | Block |
| Heating Type | Forced Air |
| Stories Total | 1 |
| Size Interior | 3039 Sqft |
| Type | House |
| Utility Water | Municipal Water |
Parking
| Attached Garage |
Land
| Access Type | Water Access, Road Access |
| Acreage | No |
| Land Amenities | Beach, Hospital, Park, Playground |
| Sewer | Municipal Sewage System |
| Size Depth | 124 Ft |
| Size Frontage | 94 Ft |
| Size Total Text | Under 1/2 Acre |
| Zoning Description | R1 |
Rooms
| Level | Type | Length | Width | Dimensions |
|---|---|---|---|---|
| Lower Level | 4pc Bathroom | 5'3'' x 7'7'' | ||
| Lower Level | Foyer | 7'6'' x 7'6'' | ||
| Lower Level | Utility Room | 9'3'' x 17'4'' | ||
| Lower Level | Laundry Room | 9'3'' x 18'4'' | ||
| Lower Level | Bedroom | 9'3'' x 17'0'' | ||
| Lower Level | Bedroom | 10'1'' x 11'0'' | ||
| Lower Level | Bedroom | 11'0'' x 12'10'' | ||
| Lower Level | Kitchen | 5'0'' x 10'4'' | ||
| Lower Level | Family Room | 12'9'' x 31'0'' | ||
| Main Level | 3pc Bathroom | 4'2'' x 7'2'' | ||
| Main Level | 4pc Bathroom | 5'0'' x 10'0'' | ||
| Main Level | Foyer | 8'0'' x 8'0'' | ||
| Main Level | Bedroom | 9'7'' x 12'8'' | ||
| Main Level | Bedroom | 10'8'' x 12'8'' | ||
| Main Level | Primary Bedroom | 12'8'' x 15'8'' | ||
| Main Level | Dining Room | 10'6'' x 11'1'' | ||
| Main Level | Kitchen | 9'10'' x 20'5'' | ||
| Main Level | Living Room | 13'0'' x 19'9'' |
https://www.realtor.ca/real-estate/27667804/1020-west-street-kincardine
Interested?
Contact us for more information

















































