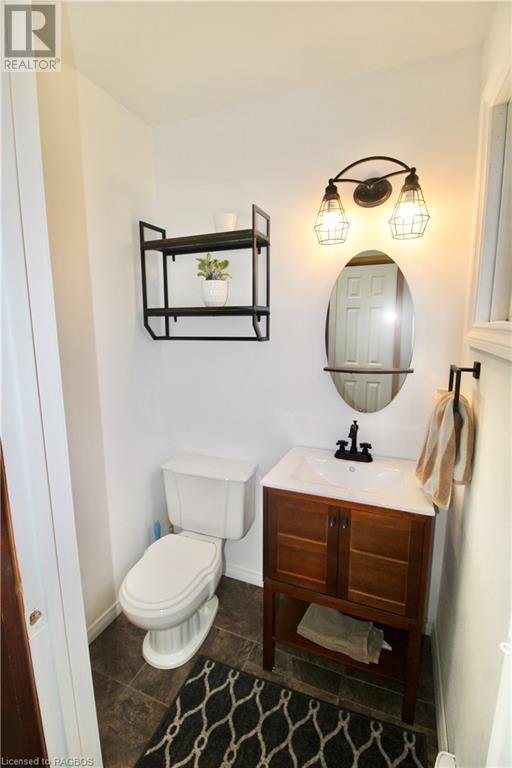4 Bedroom
2 Bathroom
2300 sqft
Fireplace
Central Air Conditioning
Forced Air
Acreage
$719,900
Wonderful family home surrounded by trees offering all kinds of privacy on 2.04 acres. Just a few minutes from Hanover, this 2300 square foot home has 4 spacious bedrooms on the upper level, two living rooms and an open concept main level space with kitchen, dining and sitting room with hardwood floors and a walk-out to large deck. Updates include roof shingles in 2017 and new septic in 2016 as well as 2 renovated bathrooms (2024), hot water tank (2023), modern blinds, and interior doors and trim. Come view this little paradise in the woods today! (id:53877)
Property Details
|
MLS® Number
|
40659813 |
|
Property Type
|
Single Family |
|
Amenities Near By
|
Airport, Golf Nearby, Hospital, Place Of Worship, Schools, Shopping |
|
Communication Type
|
High Speed Internet |
|
Equipment Type
|
Other, Propane Tank, Rental Water Softener |
|
Features
|
Paved Driveway, Country Residential |
|
Parking Space Total
|
12 |
|
Rental Equipment Type
|
Other, Propane Tank, Rental Water Softener |
|
Structure
|
Shed |
Building
|
Bathroom Total
|
2 |
|
Bedrooms Above Ground
|
4 |
|
Bedrooms Total
|
4 |
|
Appliances
|
Central Vacuum, Dishwasher, Dryer, Refrigerator, Stove, Water Softener, Washer, Microwave Built-in, Window Coverings, Garage Door Opener |
|
Basement Development
|
Unfinished |
|
Basement Type
|
Full (unfinished) |
|
Constructed Date
|
1985 |
|
Construction Style Attachment
|
Detached |
|
Cooling Type
|
Central Air Conditioning |
|
Exterior Finish
|
Aluminum Siding, Brick Veneer |
|
Fireplace Present
|
Yes |
|
Fireplace Total
|
1 |
|
Fixture
|
Ceiling Fans |
|
Half Bath Total
|
1 |
|
Heating Fuel
|
Propane |
|
Heating Type
|
Forced Air |
|
Size Interior
|
2300 Sqft |
|
Type
|
House |
|
Utility Water
|
Drilled Well, Shared Well |
Parking
Land
|
Access Type
|
Road Access |
|
Acreage
|
Yes |
|
Land Amenities
|
Airport, Golf Nearby, Hospital, Place Of Worship, Schools, Shopping |
|
Sewer
|
Septic System |
|
Size Depth
|
593 Ft |
|
Size Frontage
|
150 Ft |
|
Size Irregular
|
2.04 |
|
Size Total
|
2.04 Ac|2 - 4.99 Acres |
|
Size Total Text
|
2.04 Ac|2 - 4.99 Acres |
|
Zoning Description
|
A2 |
Rooms
| Level |
Type |
Length |
Width |
Dimensions |
|
Second Level |
4pc Bathroom |
|
|
Measurements not available |
|
Second Level |
Bedroom |
|
|
11'4'' x 9'8'' |
|
Second Level |
Bedroom |
|
|
13'0'' x 9'8'' |
|
Second Level |
Bedroom |
|
|
13'0'' x 10'10'' |
|
Second Level |
Primary Bedroom |
|
|
14'6'' x 13'2'' |
|
Basement |
Utility Room |
|
|
20'3'' x 26'5'' |
|
Lower Level |
2pc Bathroom |
|
|
Measurements not available |
|
Lower Level |
Family Room |
|
|
18'2'' x 13'0'' |
|
Main Level |
Dining Room |
|
|
13'0'' x 10'4'' |
|
Main Level |
Living Room |
|
|
21'4'' x 13'10'' |
|
Main Level |
Kitchen |
|
|
13'0'' x 13'2'' |
Utilities
|
Cable
|
Available |
|
Electricity
|
Available |
|
Telephone
|
Available |
https://www.realtor.ca/real-estate/27643014/105-country-lane-road-west-grey


































