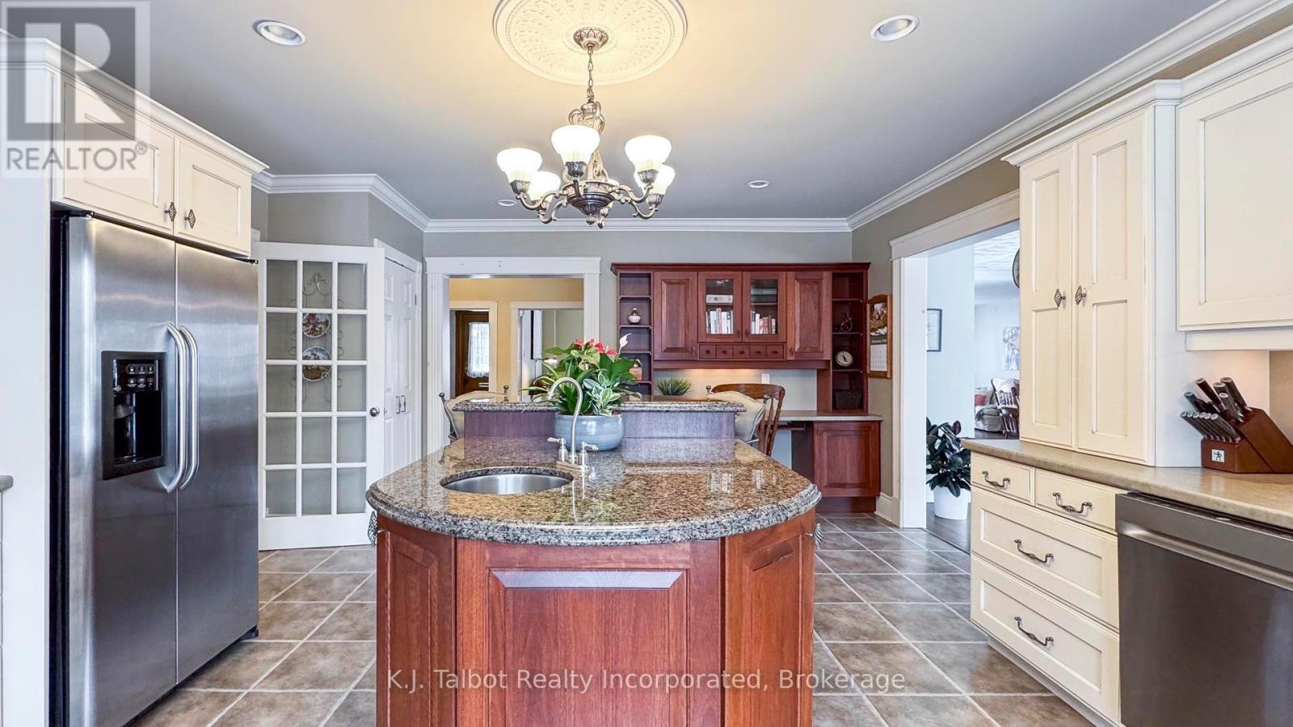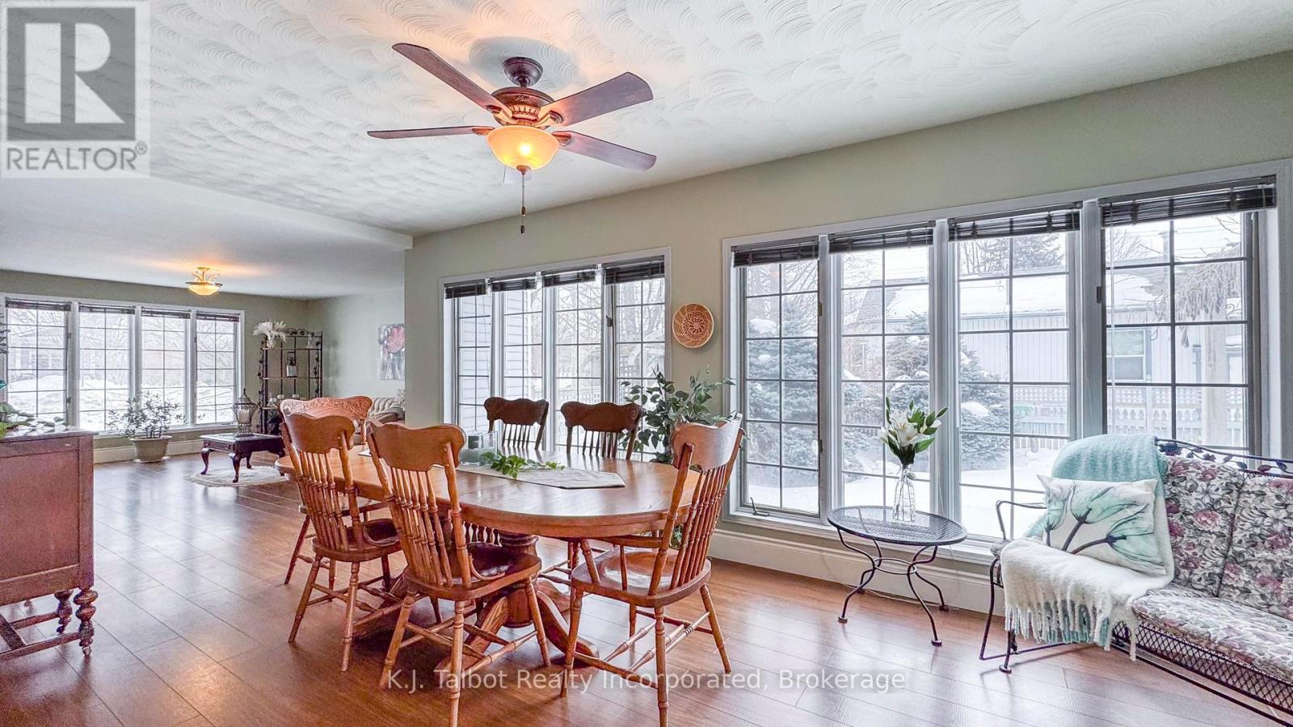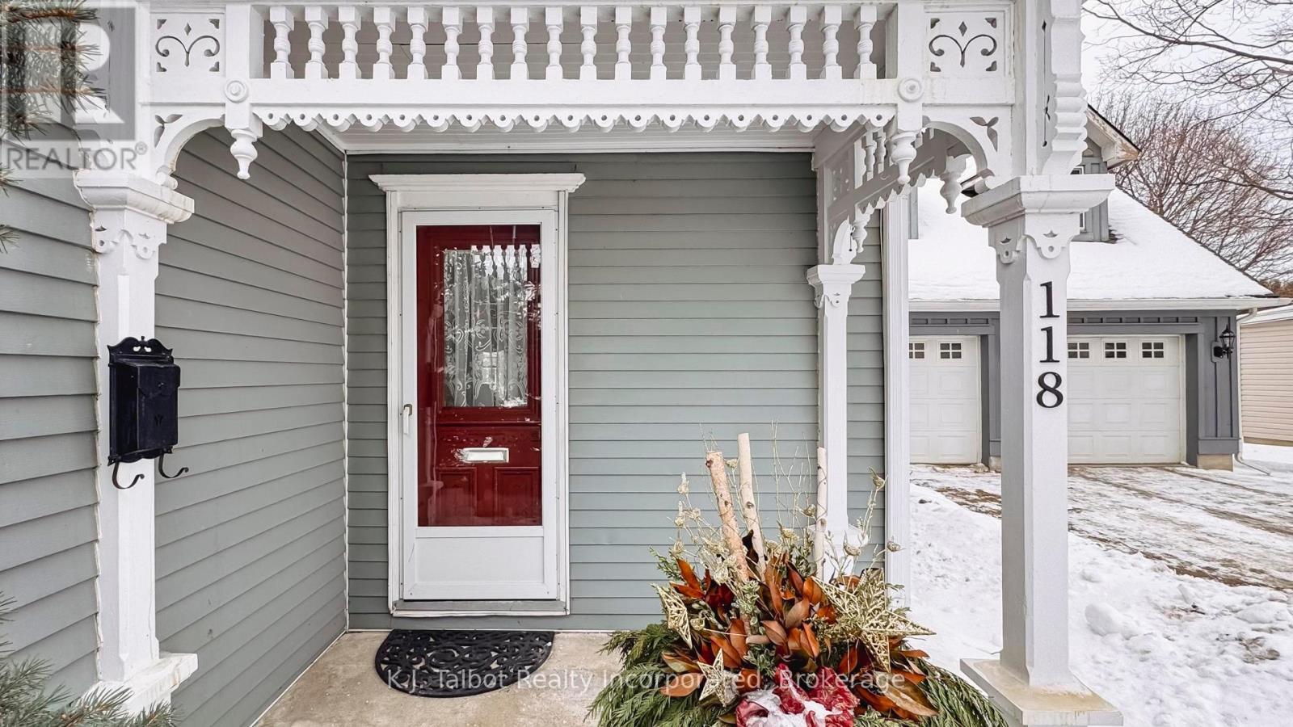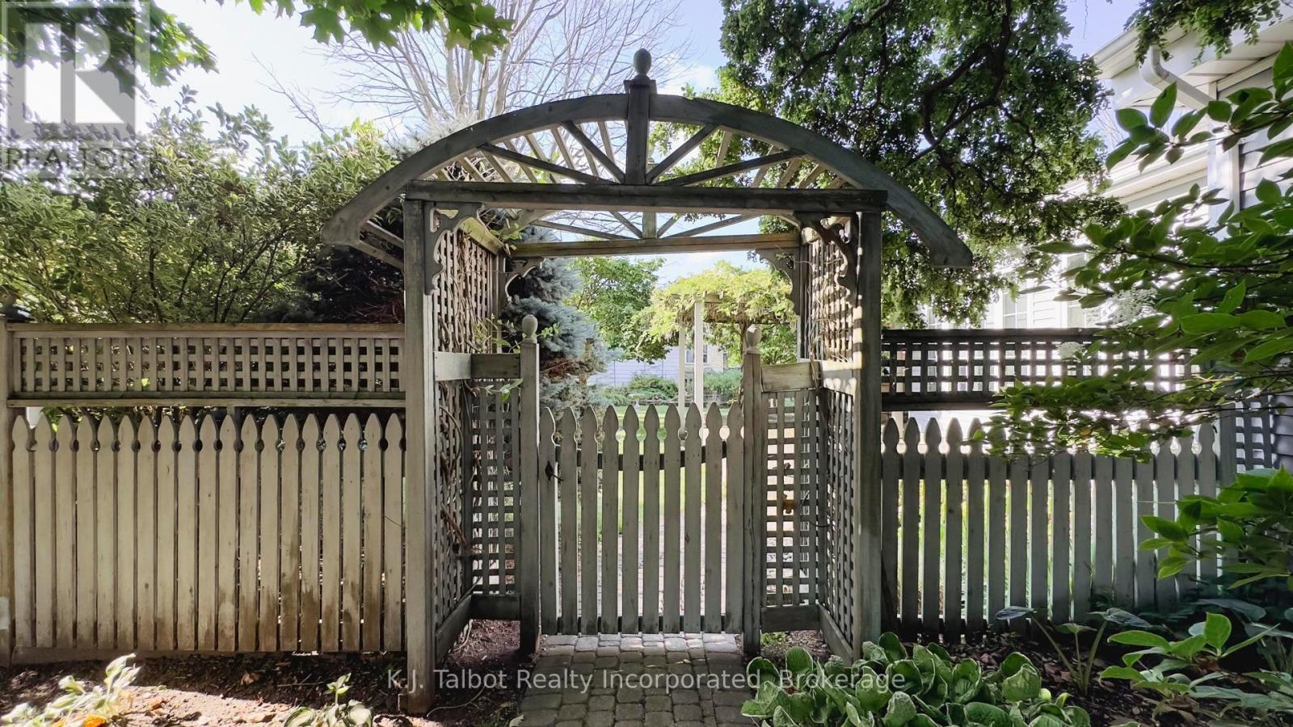3 Bedroom
2 Bathroom
Fireplace
Forced Air
Landscaped
$739,900
INCREDIBLE STREET APPEAL! Charming 1 storey 3 bedroom home located on a well manicured double lot with professional landscaping. This bright & spacious home offers features galore. Numerous upgrades throughout! Attached 2 car garage addition with upper level games room. Custom designed kitchen with large multi-level granite top island w/sink. Banquette seating with storage underneath & pantry closet. Office desk, bookcase and cabinets are seamlessly incorporated into kitchen. Spacious 2nd addition offers an elegant dining room and sunroom. Ample space for entertaining. Cozy main level family room features gas fireplace with custom built in bookcase, cabinets & window banquet seating with storage. Convenient main level laundry room with sink & cabinets. Access from dining room to engineered stone upper & lower level patio areas with walkways, pergola and waterfall pond. Outdoor kitchen, natural gas BBQ and bar seating. Walking distance to downtown churches, river, lake and only a 4 minute walk to the hospital/medical centre. This home is sure to impress! (id:53877)
Property Details
|
MLS® Number
|
X11956031 |
|
Property Type
|
Single Family |
|
Community Name
|
Goderich Town |
|
Amenities Near By
|
Beach, Marina, Place Of Worship, Schools, Hospital |
|
Equipment Type
|
Water Heater - Gas |
|
Features
|
Lighting |
|
Parking Space Total
|
7 |
|
Rental Equipment Type
|
Water Heater - Gas |
|
Structure
|
Patio(s), Shed |
Building
|
Bathroom Total
|
2 |
|
Bedrooms Above Ground
|
3 |
|
Bedrooms Total
|
3 |
|
Appliances
|
Barbeque |
|
Basement Type
|
Partial |
|
Construction Style Attachment
|
Detached |
|
Exterior Finish
|
Wood, Aluminum Siding |
|
Fireplace Present
|
Yes |
|
Fireplace Total
|
1 |
|
Foundation Type
|
Poured Concrete |
|
Half Bath Total
|
1 |
|
Heating Fuel
|
Natural Gas |
|
Heating Type
|
Forced Air |
|
Stories Total
|
2 |
|
Type
|
House |
|
Utility Water
|
Municipal Water |
Parking
Land
|
Acreage
|
No |
|
Land Amenities
|
Beach, Marina, Place Of Worship, Schools, Hospital |
|
Landscape Features
|
Landscaped |
|
Sewer
|
Sanitary Sewer |
|
Size Depth
|
104 Ft |
|
Size Frontage
|
104 Ft |
|
Size Irregular
|
104 X 104 Ft |
|
Size Total Text
|
104 X 104 Ft |
|
Surface Water
|
Pond Or Stream |
|
Zoning Description
|
R2 |
Rooms
| Level |
Type |
Length |
Width |
Dimensions |
|
Second Level |
Bathroom |
2.77 m |
0.94 m |
2.77 m x 0.94 m |
|
Second Level |
Bedroom |
3.45 m |
4.57 m |
3.45 m x 4.57 m |
|
Second Level |
Bedroom 2 |
4.08 m |
3.23 m |
4.08 m x 3.23 m |
|
Second Level |
Bedroom 3 |
3.02 m |
3.23 m |
3.02 m x 3.23 m |
|
Second Level |
Games Room |
5.3 m |
6.95 m |
5.3 m x 6.95 m |
|
Main Level |
Dining Room |
6.08 m |
3.87 m |
6.08 m x 3.87 m |
|
Main Level |
Foyer |
2.59 m |
2.13 m |
2.59 m x 2.13 m |
|
Main Level |
Family Room |
4.89 m |
4.38 m |
4.89 m x 4.38 m |
|
Main Level |
Kitchen |
6.01 m |
4.66 m |
6.01 m x 4.66 m |
|
Main Level |
Living Room |
4.53 m |
4.53 m |
4.53 m x 4.53 m |
|
Main Level |
Office |
3.02 m |
4.6 m |
3.02 m x 4.6 m |
|
Main Level |
Bathroom |
3.07 m |
2.87 m |
3.07 m x 2.87 m |
Utilities
|
Cable
|
Installed |
|
Sewer
|
Installed |
https://www.realtor.ca/real-estate/27877183/118-anglesea-street-goderich-goderich-town-goderich-town










































