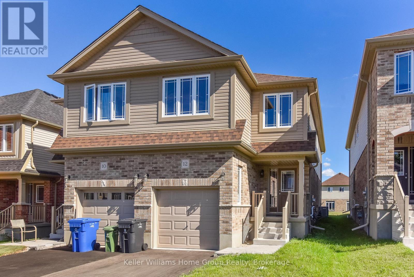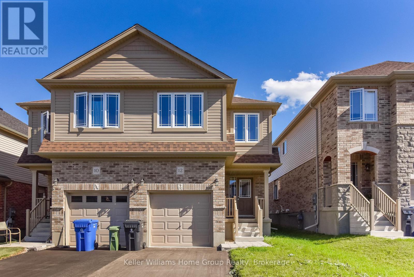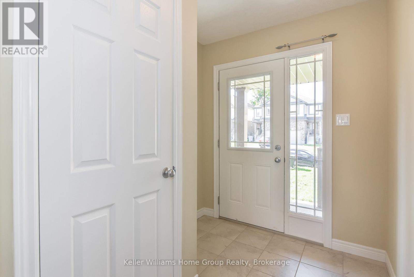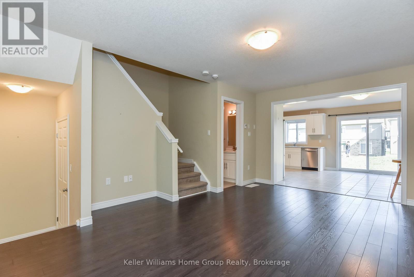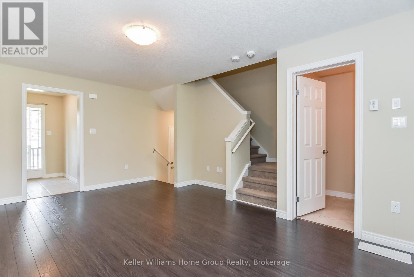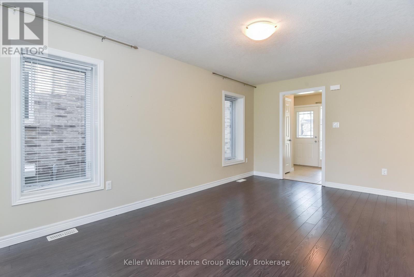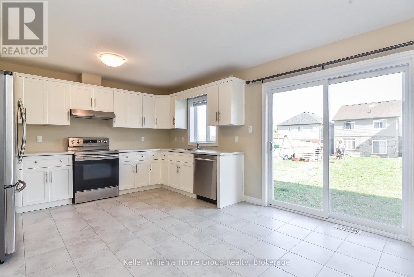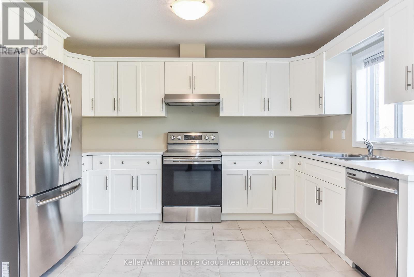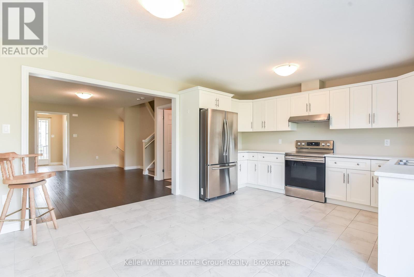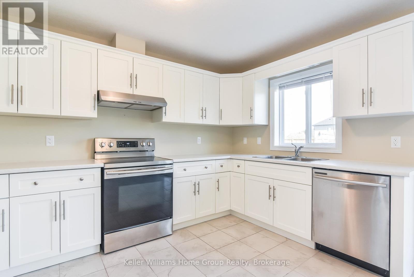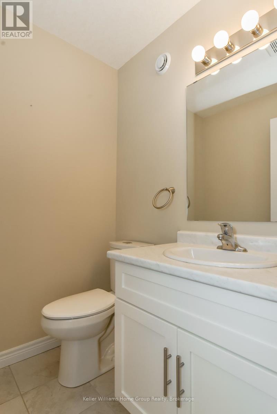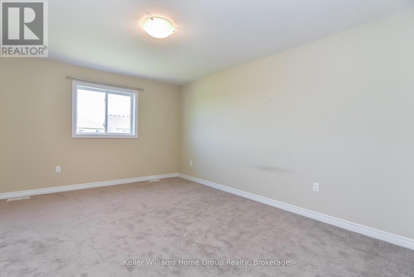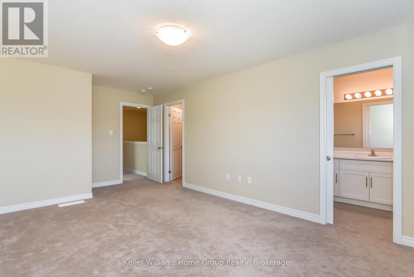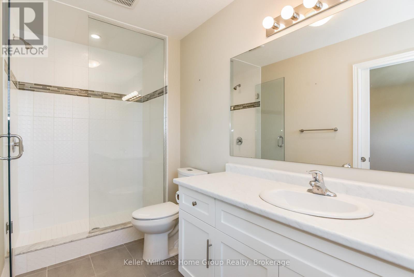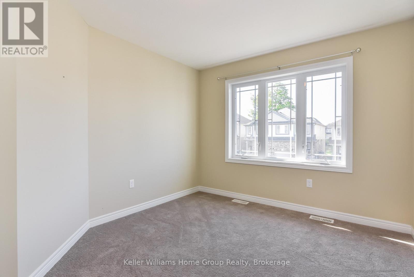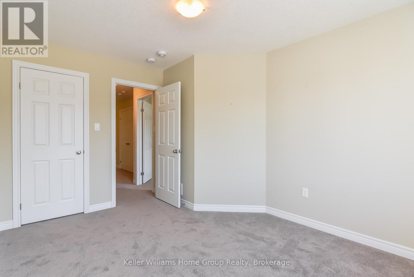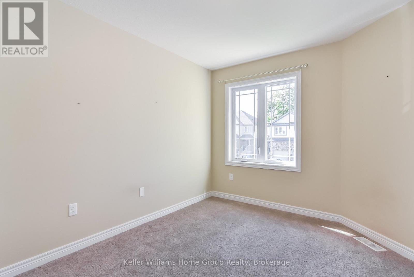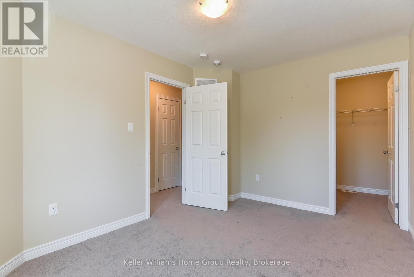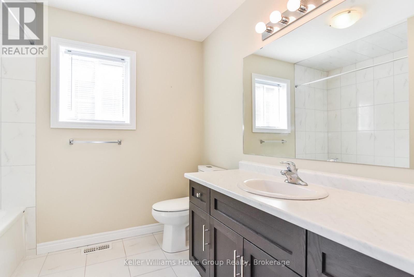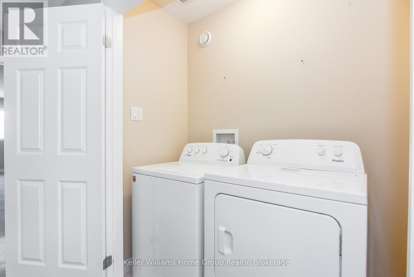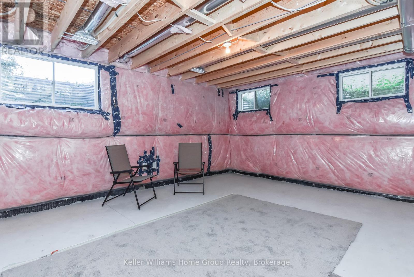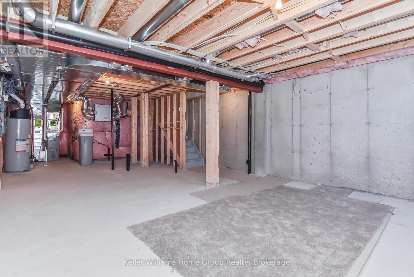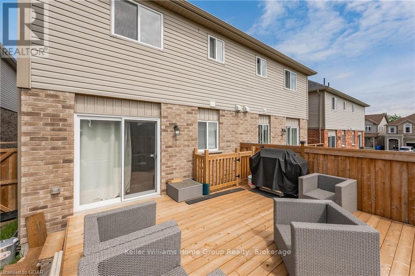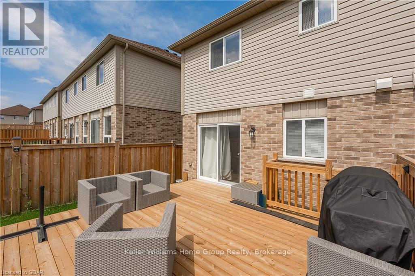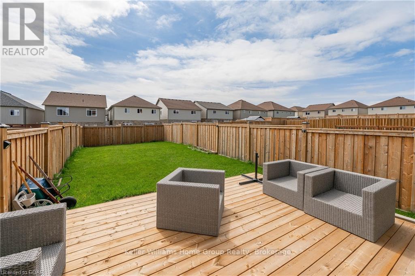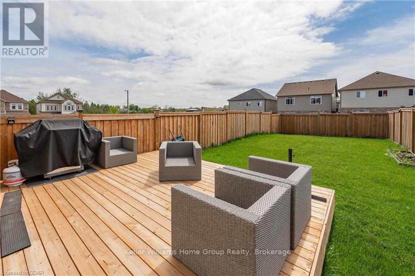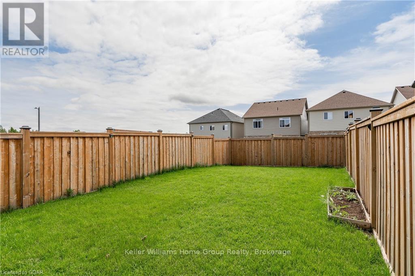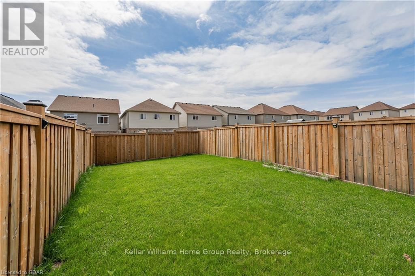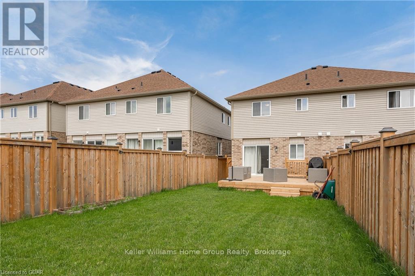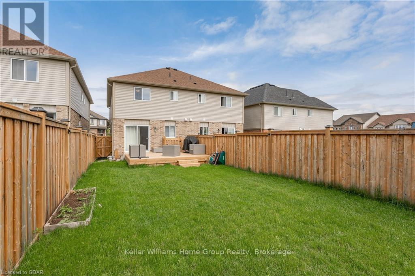12 Ambrous Crescent Guelph (Kortright East), Ontario N1G 0G1
3 Bedroom
3 Bathroom
1500 - 2000 sqft
Central Air Conditioning
Forced Air
$3,350 Monthly
Beautifully designed 1658 Sq ft. modern 7 year old home. Built by the award winning developer Fusion Homes. This home is full of light, The master bedroom features an ensuite with a walk in shower and large walk in closet! Additionally, there are two more spacious bedrooms both with walk in closets. 2.1 Baths and upstairs laundry. Parking for 3 cars plus a fully fenced yard and deck. 5 min from shopping, groceries, movies theatre, fine dining, Starbucks and The University of Guelph. 35 min to Pearson Airport. Come and discover one of Guelphs most popular neighbourhoods in a home that feels new! (id:53877)
Property Details
| MLS® Number | X12050503 |
| Property Type | Single Family |
| Community Name | Kortright East |
| Features | Sump Pump |
| Parking Space Total | 3 |
Building
| Bathroom Total | 3 |
| Bedrooms Above Ground | 3 |
| Bedrooms Total | 3 |
| Age | 6 To 15 Years |
| Appliances | Water Heater, Water Softener |
| Basement Development | Unfinished |
| Basement Type | Full (unfinished) |
| Construction Style Attachment | Semi-detached |
| Cooling Type | Central Air Conditioning |
| Exterior Finish | Brick |
| Foundation Type | Poured Concrete |
| Half Bath Total | 1 |
| Heating Fuel | Natural Gas |
| Heating Type | Forced Air |
| Stories Total | 2 |
| Size Interior | 1500 - 2000 Sqft |
| Type | House |
| Utility Water | Municipal Water |
Parking
| Attached Garage | |
| Garage | |
| Inside Entry |
Land
| Acreage | No |
| Sewer | Sanitary Sewer |
| Size Depth | 134 Ft ,6 In |
| Size Frontage | 22 Ft ,6 In |
| Size Irregular | 22.5 X 134.5 Ft |
| Size Total Text | 22.5 X 134.5 Ft|under 1/2 Acre |
Rooms
| Level | Type | Length | Width | Dimensions |
|---|---|---|---|---|
| Second Level | Primary Bedroom | 5.74 m | 5.02 m | 5.74 m x 5.02 m |
| Second Level | Bathroom | 3.6 m | 1.67 m | 3.6 m x 1.67 m |
| Second Level | Laundry Room | 1.82 m | 0.86 m | 1.82 m x 0.86 m |
| Second Level | Bathroom | 2.36 m | 2.61 m | 2.36 m x 2.61 m |
| Second Level | Bedroom | 3.98 m | 2.89 m | 3.98 m x 2.89 m |
| Second Level | Bedroom | 3.88 m | 3.07 m | 3.88 m x 3.07 m |
| Main Level | Living Room | 5.33 m | 3.96 m | 5.33 m x 3.96 m |
| Main Level | Bathroom | Measurements not available | ||
| Main Level | Kitchen | 5.18 m | 3.96 m | 5.18 m x 3.96 m |
https://www.realtor.ca/real-estate/28094463/12-ambrous-crescent-guelph-kortright-east-kortright-east
Interested?
Contact us for more information

