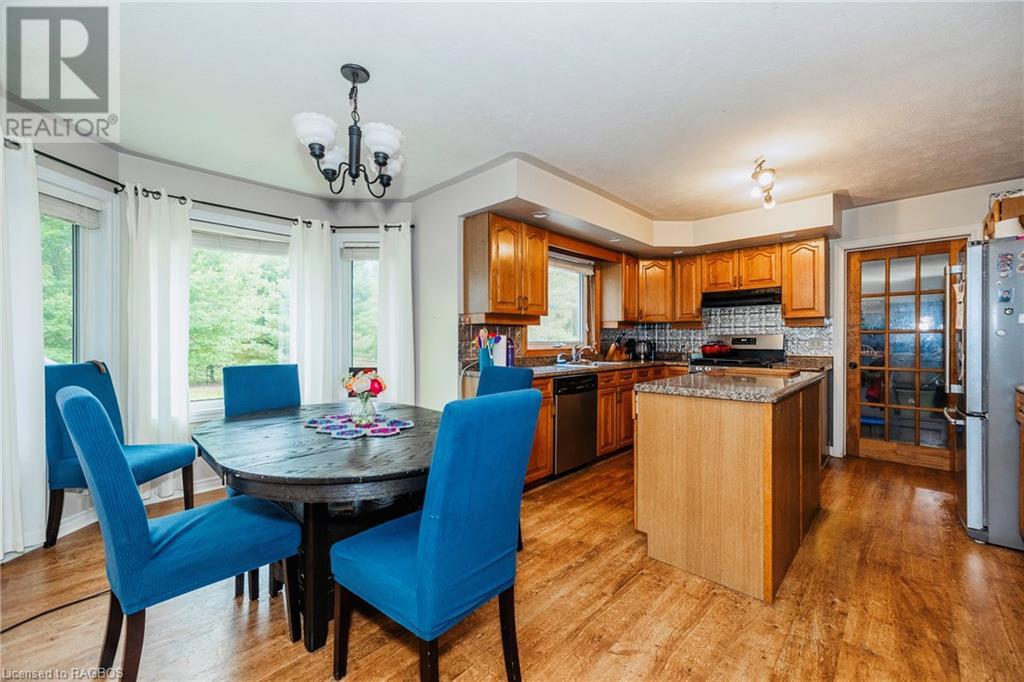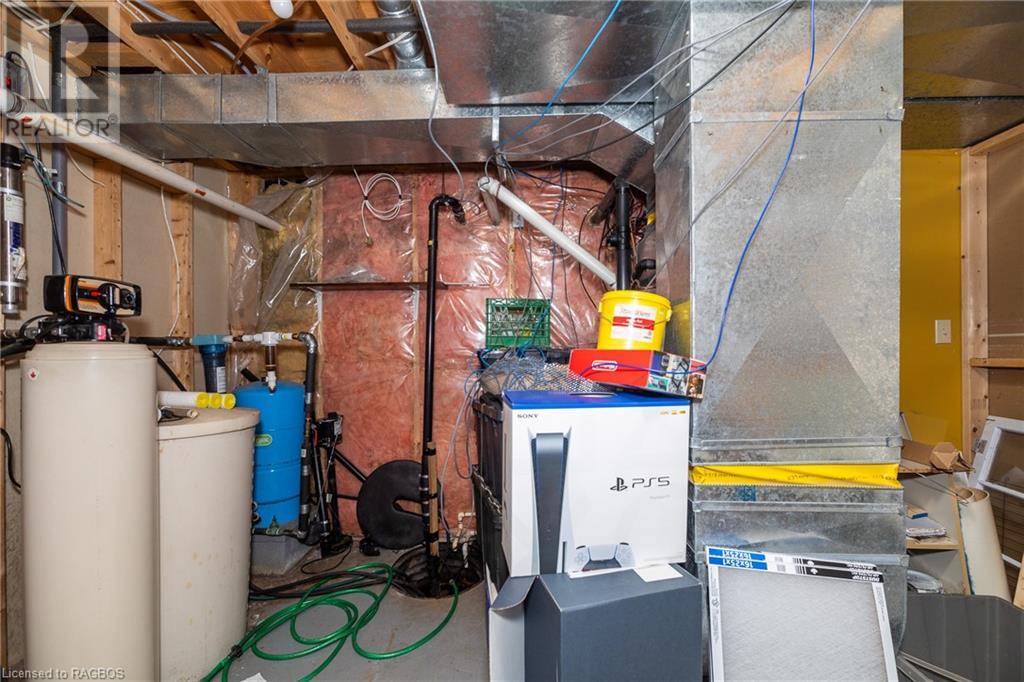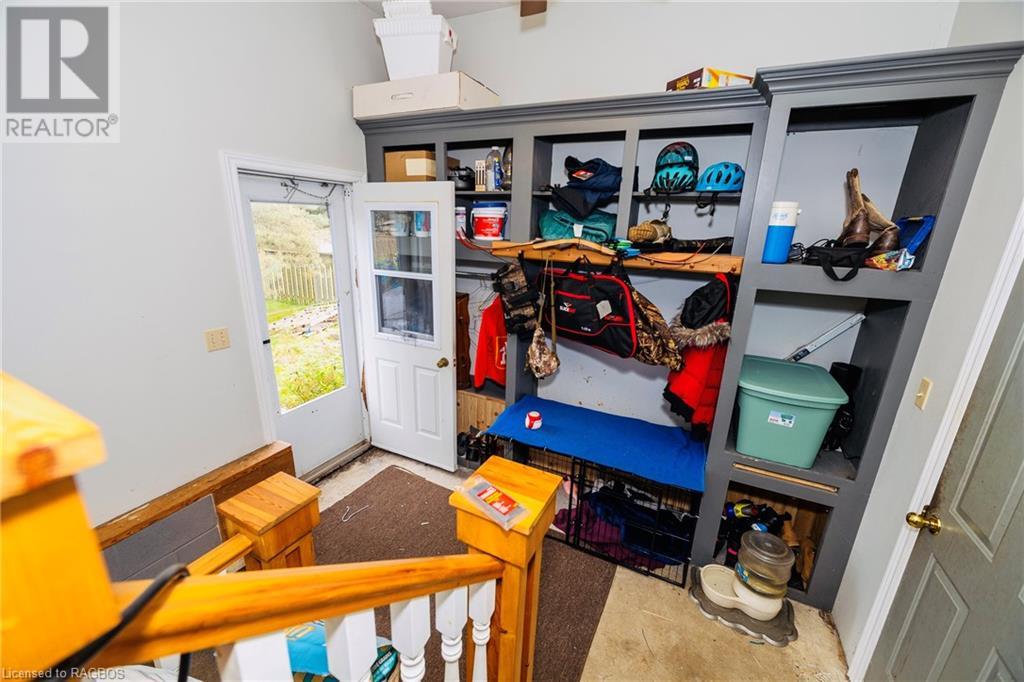4 Bedroom
3 Bathroom
1400 sqft
Bungalow
Above Ground Pool
Central Air Conditioning
Forced Air
Landscaped
$729,000
Looking for a spacious and welcoming home in a desirable neighborhood? Check out this 4 bedroom, 3 bath bungalow in Hepworth! With lots of opportunities, this house offers plenty of space for your family to grow. The second staircase provides convenient access to the basement from the garage, kitchen or backyard. With an attached garage, you'll have plenty of space for your car or storage. The house is located in a highly sought-after neighborhood, close to schools, the beach, and parks. (id:53877)
Property Details
|
MLS® Number
|
40651583 |
|
Property Type
|
Single Family |
|
Communication Type
|
High Speed Internet |
|
Equipment Type
|
None |
|
Features
|
Cul-de-sac, Paved Driveway, Country Residential |
|
Parking Space Total
|
4 |
|
Pool Type
|
Above Ground Pool |
|
Rental Equipment Type
|
None |
Building
|
Bathroom Total
|
3 |
|
Bedrooms Above Ground
|
3 |
|
Bedrooms Below Ground
|
1 |
|
Bedrooms Total
|
4 |
|
Appliances
|
Central Vacuum, Dishwasher, Dryer, Microwave, Refrigerator, Stove, Washer, Window Coverings, Garage Door Opener, Hot Tub |
|
Architectural Style
|
Bungalow |
|
Basement Development
|
Finished |
|
Basement Type
|
Full (finished) |
|
Constructed Date
|
1991 |
|
Construction Style Attachment
|
Detached |
|
Cooling Type
|
Central Air Conditioning |
|
Exterior Finish
|
Vinyl Siding |
|
Heating Fuel
|
Natural Gas |
|
Heating Type
|
Forced Air |
|
Stories Total
|
1 |
|
Size Interior
|
1400 Sqft |
|
Type
|
House |
|
Utility Water
|
Drilled Well |
Parking
Land
|
Access Type
|
Road Access |
|
Acreage
|
No |
|
Fence Type
|
Fence |
|
Landscape Features
|
Landscaped |
|
Sewer
|
Septic System |
|
Size Depth
|
236 Ft |
|
Size Frontage
|
100 Ft |
|
Size Total Text
|
1/2 - 1.99 Acres |
|
Zoning Description
|
Res. |
Rooms
| Level |
Type |
Length |
Width |
Dimensions |
|
Lower Level |
3pc Bathroom |
|
|
Measurements not available |
|
Lower Level |
Laundry Room |
|
|
7' x 13'4'' |
|
Lower Level |
Bonus Room |
|
|
9'4'' x 10'0'' |
|
Lower Level |
Office |
|
|
8'0'' x 8'0'' |
|
Lower Level |
Family Room |
|
|
14'3'' x 33'3'' |
|
Lower Level |
Bedroom |
|
|
12'10'' x 9'8'' |
|
Main Level |
Full Bathroom |
|
|
Measurements not available |
|
Main Level |
4pc Bathroom |
|
|
Measurements not available |
|
Main Level |
Bedroom |
|
|
10'0'' x 12'0'' |
|
Main Level |
Bedroom |
|
|
9'10'' x 9'9'' |
|
Main Level |
Primary Bedroom |
|
|
11'8'' x 13'3'' |
|
Main Level |
Kitchen |
|
|
12'0'' x 9'0'' |
|
Main Level |
Dining Room |
|
|
15'11'' x 15'0'' |
|
Main Level |
Living Room |
|
|
13'8'' x 17'0'' |
Utilities
|
Cable
|
Available |
|
Electricity
|
Available |
|
Natural Gas
|
Available |
https://www.realtor.ca/real-estate/27456847/12-pine-tree-drive-hepworth





























