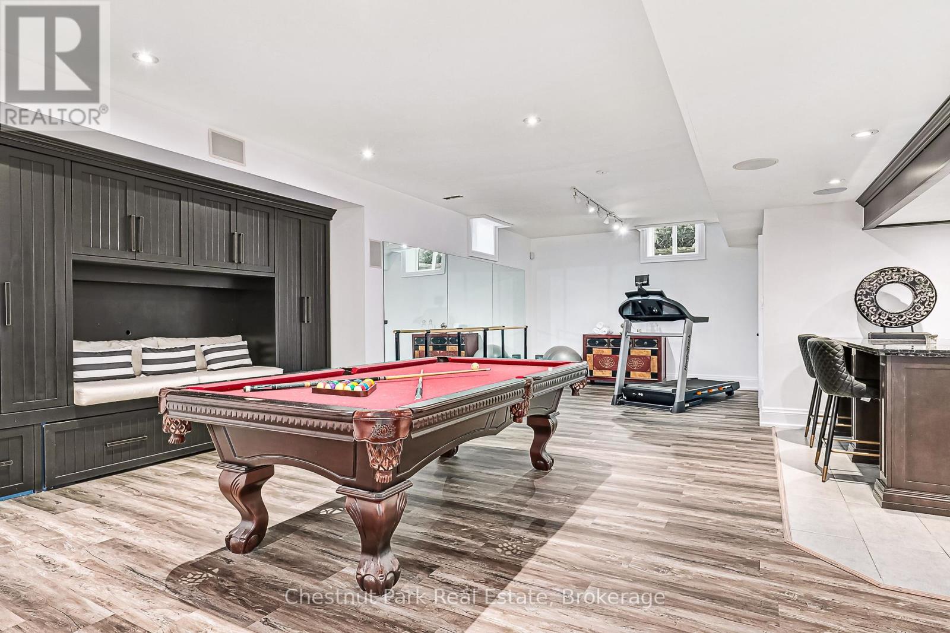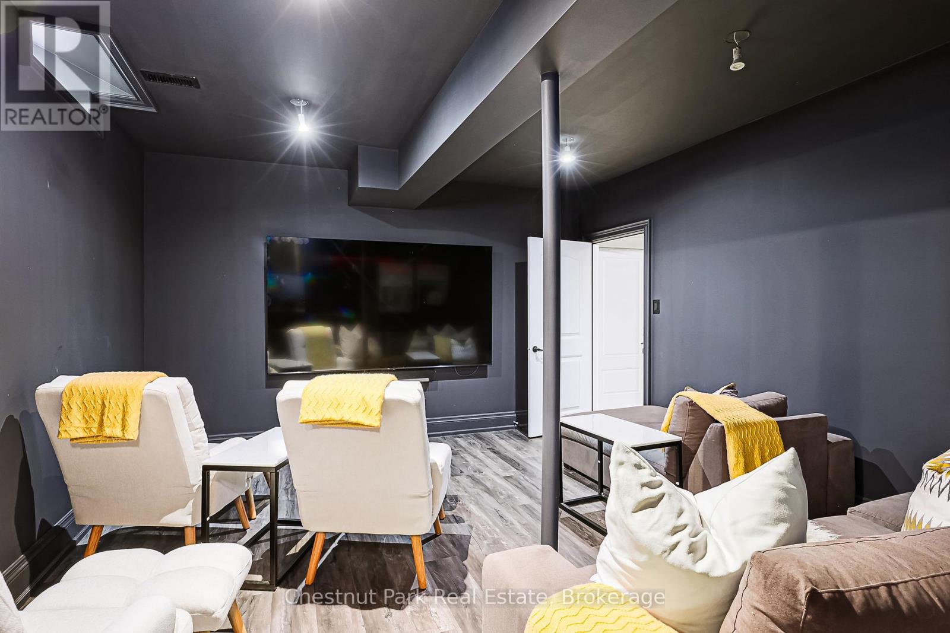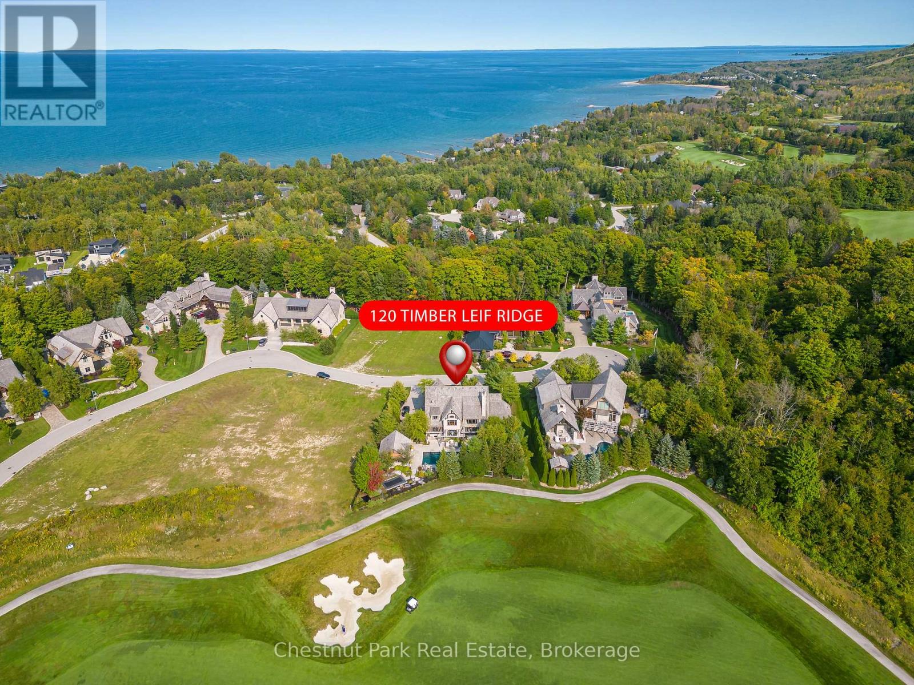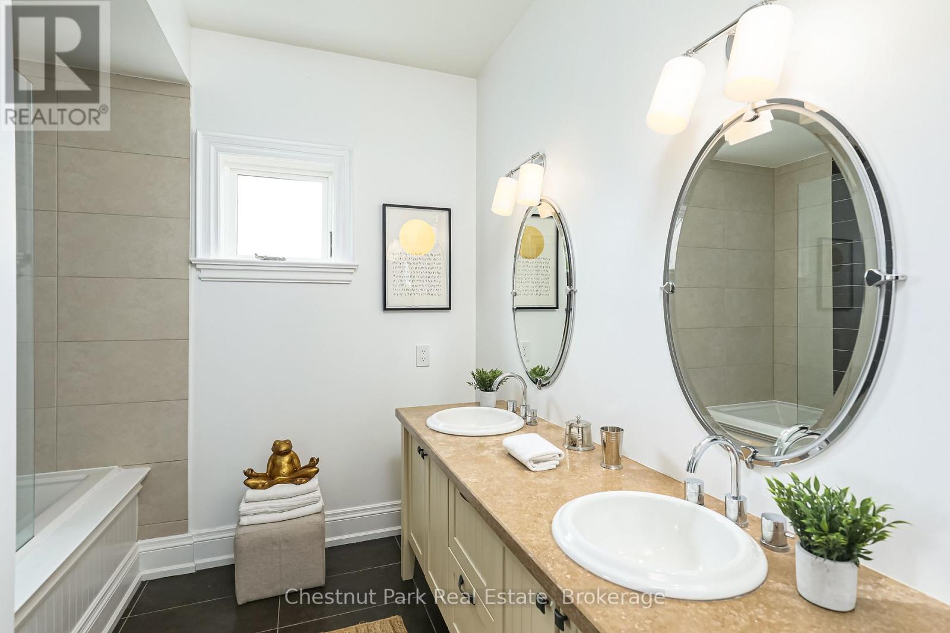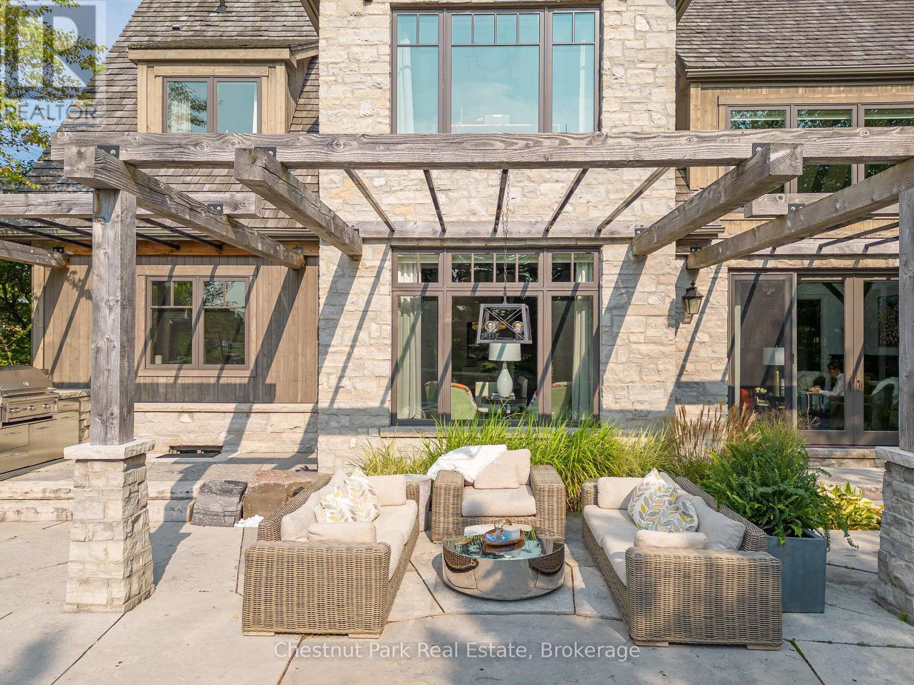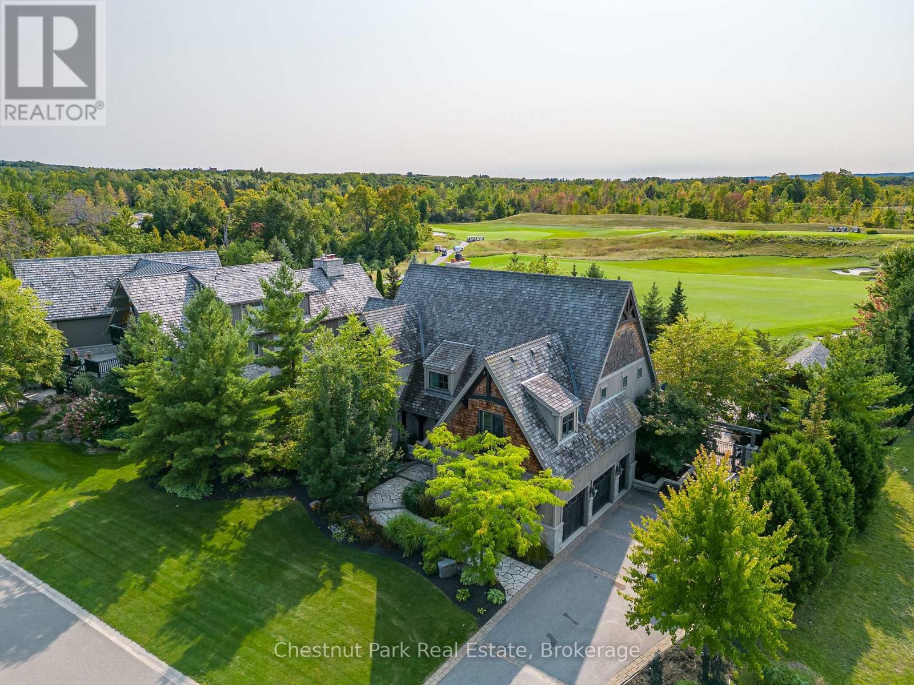4 Bedroom
5 Bathroom
Fireplace
Central Air Conditioning, Air Exchanger
Forced Air
Landscaped
$22,000 Monthly
AVAILABLE FOR SEASONAL OR LONG TERM LEASE. Resting on the edge of the 11th fairway at the renowned Georgian Bay Club, this exceptional 4 Season property features luxury living at its finest. The back garden offers a landscaped pool, fire pit, hot tub & fully equipped outdoor kitchen & dining in the cabana & multiple perennial gardens all created by the award winning Landmark Group. Custom built chalet, on the exclusive and private Timber Leif Ridge, constructed of stone and wood with a classic cedar shake roof. Quality and inspired design is evident throughout the property. Enter the grand foyer and make your way through to the great room featuring 25' vaulted post & beam ceiling and wood burning fireplace with a walk out to the back garden. The expansive gourmet kitchen built for a true chef or entertainer offers 5 burner gas stove, SubZero glass fridge, & oversized island. The main floor primary bedroom complete with spa-like ensuite, 2 spacious walk-in closets, plus walk out to private veranda just off the garden. The second level offers a bright office overlooking the 11th fairway and green with wet bar and Juliette balcony stepping out over the great room. In addition, a second primary bedroom with ensuite and walk-in closet and across the hall 2 spacious bedrooms and Jack and Jill bathroom. The fully finished basement encases a games room, entertainment area, wine cellar, wet bar, & media screening room. The perfect place to gather friends & family. (id:53877)
Property Details
|
MLS® Number
|
X11881611 |
|
Property Type
|
Single Family |
|
Community Name
|
Blue Mountains |
|
Amenities Near By
|
Ski Area |
|
Community Features
|
School Bus |
|
Features
|
Level Lot, Flat Site, Lighting, Paved Yard |
|
Parking Space Total
|
6 |
|
Structure
|
Deck, Patio(s), Porch |
Building
|
Bathroom Total
|
5 |
|
Bedrooms Above Ground
|
4 |
|
Bedrooms Total
|
4 |
|
Amenities
|
Fireplace(s) |
|
Appliances
|
Barbeque, Hot Tub, Garage Door Opener Remote(s), Dishwasher, Dryer, Garage Door Opener, Microwave, Oven, Range, Refrigerator, Stove |
|
Basement Type
|
Full |
|
Construction Style Attachment
|
Detached |
|
Cooling Type
|
Central Air Conditioning, Air Exchanger |
|
Exterior Finish
|
Aluminum Siding, Stone |
|
Fireplace Present
|
Yes |
|
Flooring Type
|
Hardwood |
|
Foundation Type
|
Poured Concrete |
|
Half Bath Total
|
1 |
|
Heating Fuel
|
Natural Gas |
|
Heating Type
|
Forced Air |
|
Stories Total
|
2 |
|
Type
|
House |
|
Utility Water
|
Municipal Water |
Parking
Land
|
Acreage
|
No |
|
Fence Type
|
Fenced Yard |
|
Land Amenities
|
Ski Area |
|
Landscape Features
|
Landscaped |
|
Sewer
|
Sanitary Sewer |
Rooms
| Level |
Type |
Length |
Width |
Dimensions |
|
Second Level |
Bedroom 2 |
4.88 m |
4.44 m |
4.88 m x 4.44 m |
|
Second Level |
Bedroom 3 |
5.46 m |
4.14 m |
5.46 m x 4.14 m |
|
Second Level |
Bedroom 4 |
4.47 m |
4.52 m |
4.47 m x 4.52 m |
|
Second Level |
Office |
6.81 m |
3.51 m |
6.81 m x 3.51 m |
|
Basement |
Recreational, Games Room |
16.56 m |
5.11 m |
16.56 m x 5.11 m |
|
Basement |
Media |
5.94 m |
4.22 m |
5.94 m x 4.22 m |
|
Main Level |
Kitchen |
4.83 m |
5.08 m |
4.83 m x 5.08 m |
|
Main Level |
Mud Room |
3.2 m |
2.39 m |
3.2 m x 2.39 m |
|
Main Level |
Dining Room |
3.56 m |
6.55 m |
3.56 m x 6.55 m |
|
Main Level |
Living Room |
6.1 m |
5.08 m |
6.1 m x 5.08 m |
|
Main Level |
Primary Bedroom |
4.19 m |
6.96 m |
4.19 m x 6.96 m |
https://www.realtor.ca/real-estate/27712834/120-timber-leif-ridge-blue-mountains-blue-mountains















