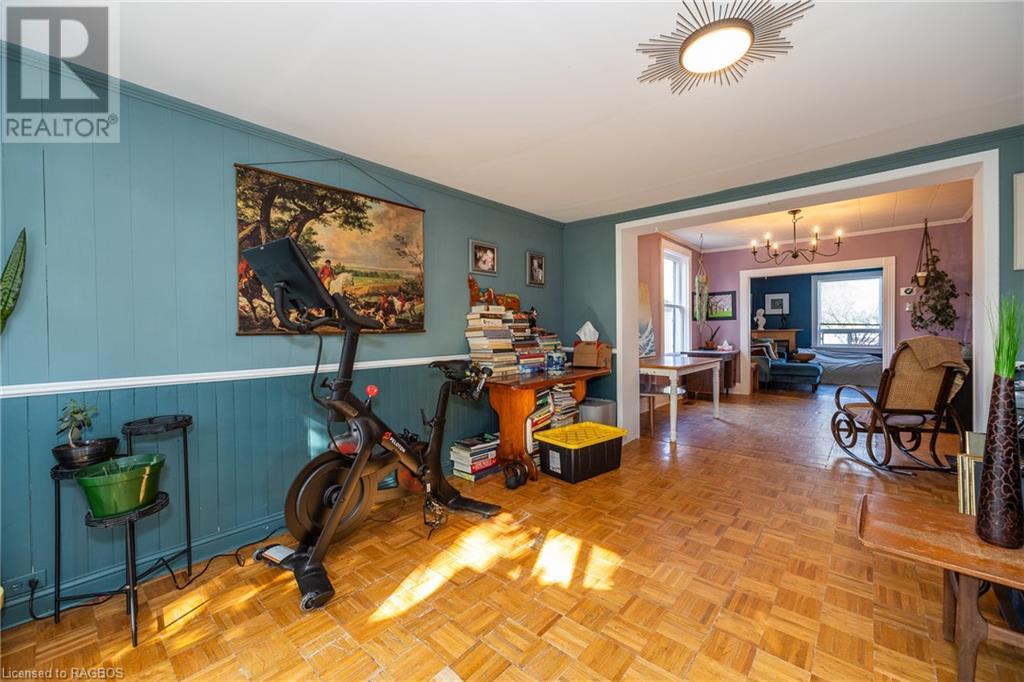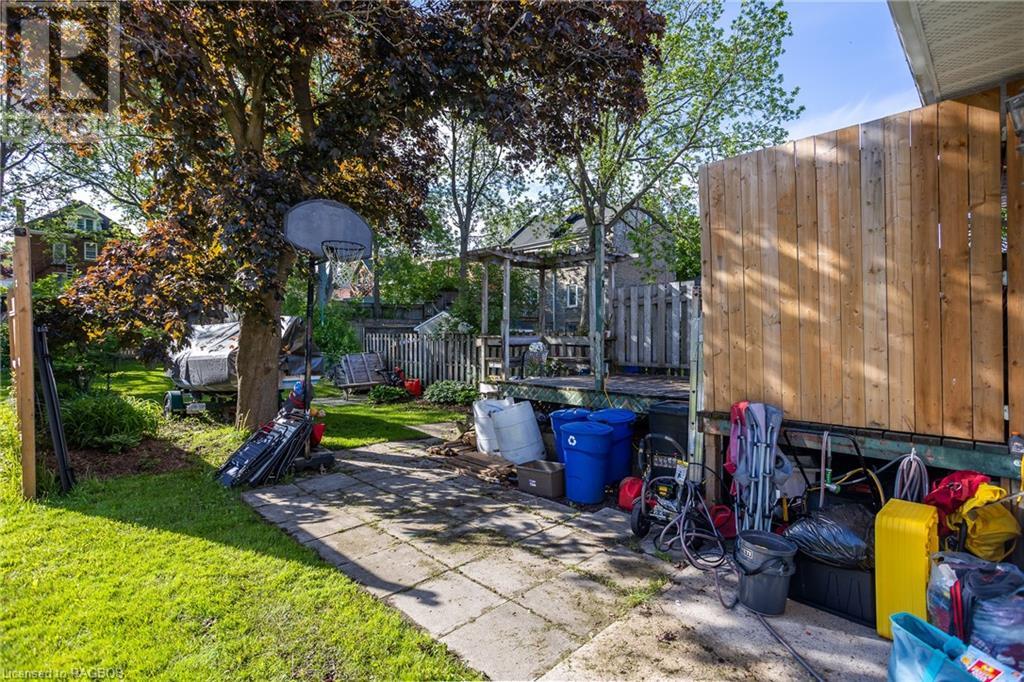3 Bedroom
1 Bathroom
1397 sqft
Fireplace
Central Air Conditioning
Forced Air
$379,999
Welcome to this delightful 1 & 3/4 story red brick home, a true gem located in the heart of town. This inviting 3-bedroom 1 bathroom home offers a perfect blend of classic charm and modern convenience, ideal for families, professionals, or anyone seeking a relaxing retreat within the community. A cozy dining area adjacent to the kitchen is perfect for family meals and entertaining guests. The kitchen features new appliances (2020); lots of counter space, and plenty of cabinetry for all your culinary needs. The private backyard oasis is ideal for gardening, play, or outdoor gatherings. Located in a friendly neighbourhood, close to schools, parks, shops, and restaurants. Don't miss this opportunity to own a charming, well-maintained home. Schedule your visit today and experience the warmth and character of this delightful property. (id:53877)
Property Details
|
MLS® Number
|
40673889 |
|
Property Type
|
Single Family |
|
Amenities Near By
|
Beach, Hospital, Park, Place Of Worship, Playground, Schools, Shopping |
|
Parking Space Total
|
2 |
|
Structure
|
Porch |
Building
|
Bathroom Total
|
1 |
|
Bedrooms Above Ground
|
3 |
|
Bedrooms Total
|
3 |
|
Appliances
|
Dishwasher, Dryer, Freezer, Microwave, Refrigerator, Stove, Washer, Window Coverings |
|
Basement Development
|
Unfinished |
|
Basement Type
|
Full (unfinished) |
|
Constructed Date
|
1910 |
|
Construction Style Attachment
|
Detached |
|
Cooling Type
|
Central Air Conditioning |
|
Exterior Finish
|
Brick |
|
Fireplace Present
|
Yes |
|
Fireplace Total
|
1 |
|
Fixture
|
Ceiling Fans |
|
Foundation Type
|
Stone |
|
Heating Fuel
|
Natural Gas |
|
Heating Type
|
Forced Air |
|
Stories Total
|
2 |
|
Size Interior
|
1397 Sqft |
|
Type
|
House |
|
Utility Water
|
Municipal Water |
Land
|
Acreage
|
No |
|
Land Amenities
|
Beach, Hospital, Park, Place Of Worship, Playground, Schools, Shopping |
|
Sewer
|
Municipal Sewage System |
|
Size Depth
|
165 Ft |
|
Size Frontage
|
28 Ft |
|
Size Total Text
|
Under 1/2 Acre |
|
Zoning Description
|
Rc3 |
Rooms
| Level |
Type |
Length |
Width |
Dimensions |
|
Second Level |
4pc Bathroom |
|
|
Measurements not available |
|
Second Level |
Bedroom |
|
|
8'2'' x 11'8'' |
|
Second Level |
Bedroom |
|
|
9'11'' x 11'8'' |
|
Second Level |
Bedroom |
|
|
12'1'' x 9'11'' |
|
Main Level |
Family Room |
|
|
13'8'' x 13'2'' |
|
Main Level |
Dining Room |
|
|
12'0'' x 10'8'' |
|
Main Level |
Living Room |
|
|
12'5'' x 13'2'' |
|
Main Level |
Kitchen |
|
|
9'2'' x 12'10'' |
https://www.realtor.ca/real-estate/27618687/1219-2nd-avenue-e-owen-sound









































