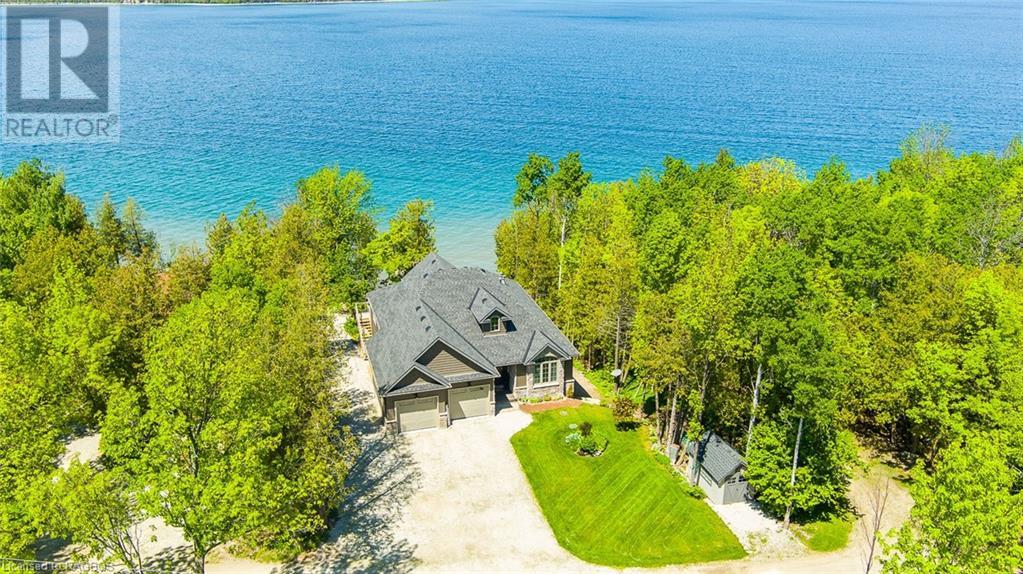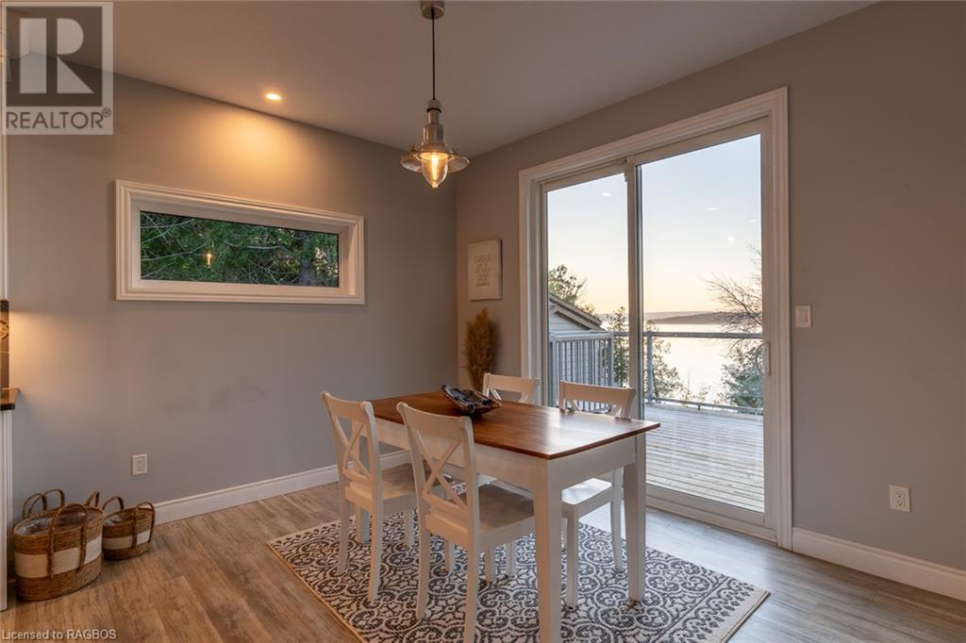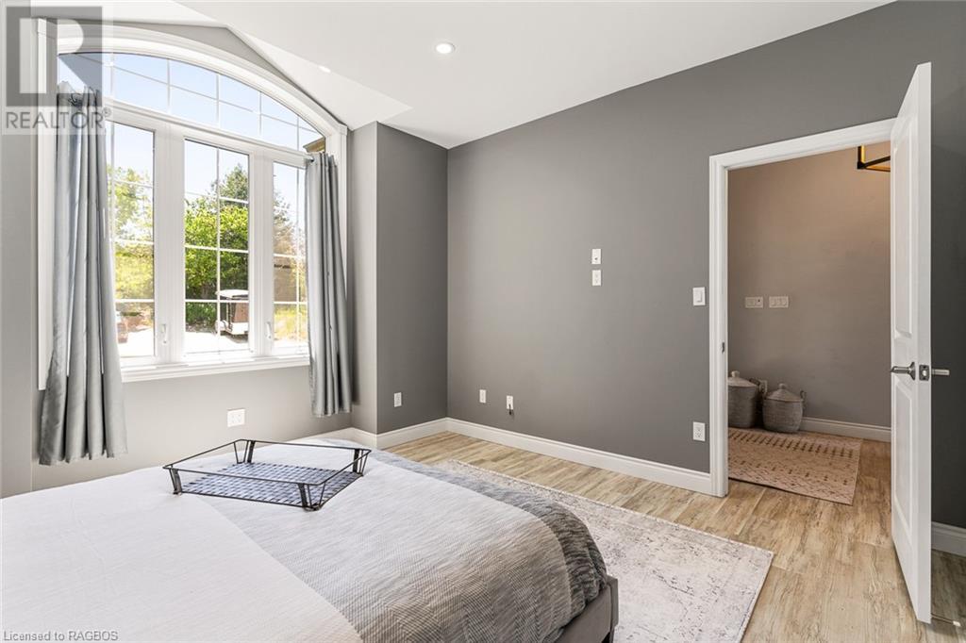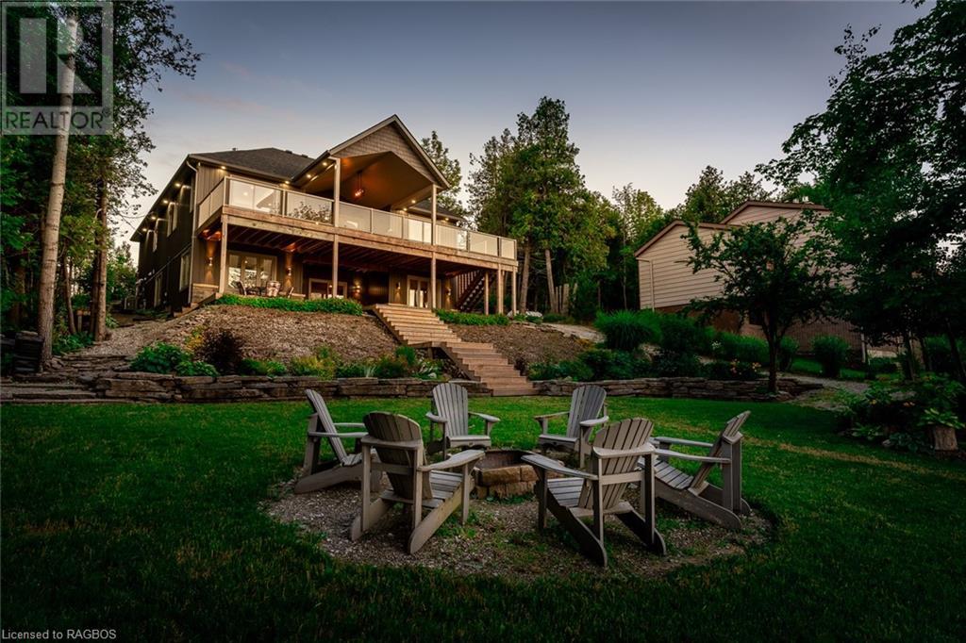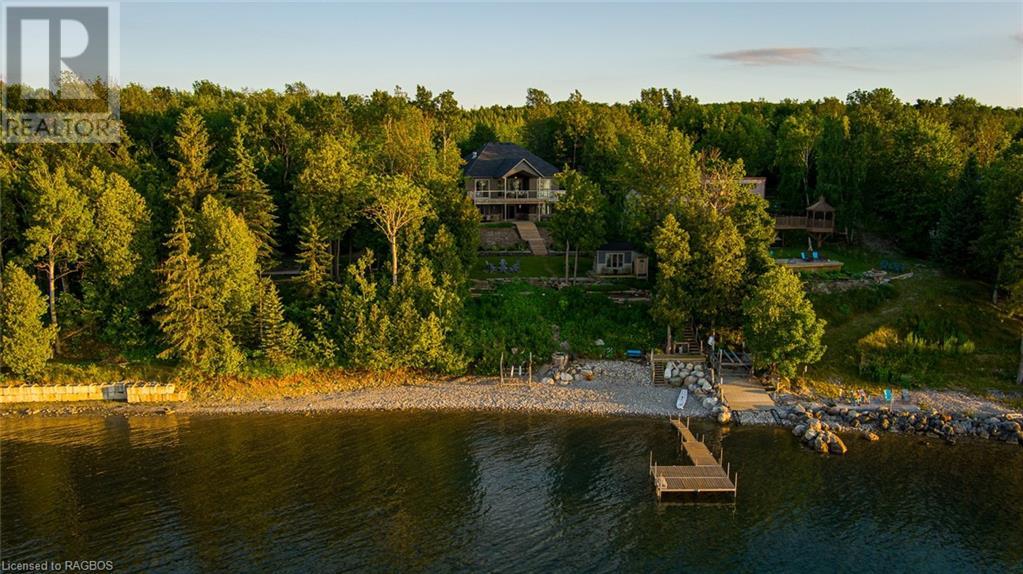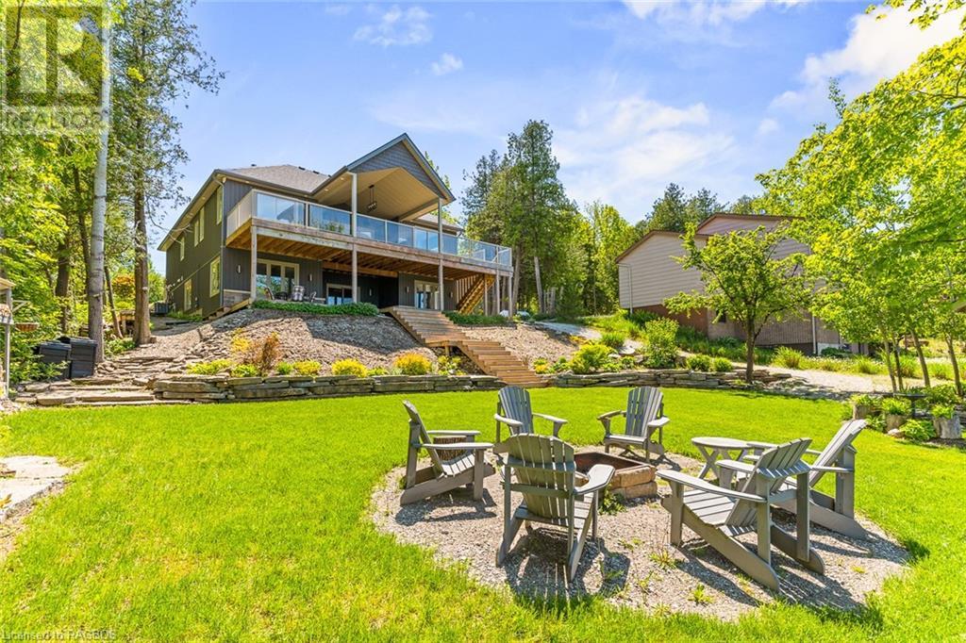4 Bedroom
3 Bathroom
3104 sqft
Bungalow
Fireplace
Central Air Conditioning
In Floor Heating, Forced Air
Waterfront
Landscaped
$1,495,000
2018 CUSTOM GEORGIAN BAY WATERFRONT w panoramic views of the escarpment and both White Cloud and Griffith Islands visible immediately upon entry thru the large sliding glass doors. With approx 3,000 finished sq ft enjoy the open concept custom kitchen and large island complete with quartz countertops, and sleek black stainless steel appliances. The living room boasts vaulted ceilings, a cozy propane fireplace and an array of floor to ceiling windows with patio doors leading to a spacious deck with glass railings, perfect for soaking in the breathtaking views and enjoying after dinner cocktails while watching the sunset.The primary bedroom is a sanctuary with a 3 Pc ensuite, walk-in closet w direct access to the main bathroom, which includes a luxurious soaker tub. A 2nd bedroom and an office space are also located on the main floor, offering flexibility for guests or remote work. The lower level features a walk out, durable stamped concrete floors with in-floor heating and propane fireplace in the family room. A large wet bar equipped with a full-size fridge, microwave and a separate dinette making entertaining effortless. Two additional large bedrooms and a 3-piece bathroom complete the lower level. The attached 2+ car garage “man cave,” features epoxy heated floors and a large TV, making it the ultimate retreat for parking, hobbies or relaxation. A gradual tiered staircase leads to the shore and on the way down you’ll find a charming bunkie with an outdoor shower, outhouse and fire pit. Motorized boat lift, a motorized Sea-Doo lift and pole dock incl. With the electricity run to the lakeside enjoy cold cocktails without having to go back inside. Enjoy the convenience of surround sound throughout the home and a generator that powers most of the property, ensuring peace of mind. This exceptional property offers the perfect blend of amenities, luxurious finishes, and unparalleled views, making it a dream home for those seeking waterfront living at its finest. (id:53877)
Property Details
|
MLS® Number
|
40592045 |
|
Property Type
|
Single Family |
|
Amenities Near By
|
Airport, Golf Nearby, Hospital, Park |
|
Communication Type
|
High Speed Internet |
|
Community Features
|
School Bus |
|
Equipment Type
|
Propane Tank |
|
Features
|
Southern Exposure, Crushed Stone Driveway, Country Residential, Recreational, Sump Pump, Automatic Garage Door Opener |
|
Parking Space Total
|
8 |
|
Rental Equipment Type
|
Propane Tank |
|
Structure
|
Shed, Porch |
|
View Type
|
View (panoramic) |
|
Water Front Name
|
Georgian Bay |
|
Water Front Type
|
Waterfront |
Building
|
Bathroom Total
|
3 |
|
Bedrooms Above Ground
|
2 |
|
Bedrooms Below Ground
|
2 |
|
Bedrooms Total
|
4 |
|
Appliances
|
Dishwasher, Dryer, Freezer, Microwave, Refrigerator, Satellite Dish, Stove, Washer, Gas Stove(s), Window Coverings, Garage Door Opener |
|
Architectural Style
|
Bungalow |
|
Basement Development
|
Finished |
|
Basement Type
|
Full (finished) |
|
Constructed Date
|
2018 |
|
Construction Style Attachment
|
Detached |
|
Cooling Type
|
Central Air Conditioning |
|
Exterior Finish
|
Stone, Vinyl Siding |
|
Fireplace Fuel
|
Propane |
|
Fireplace Present
|
Yes |
|
Fireplace Total
|
2 |
|
Fireplace Type
|
Other - See Remarks |
|
Fixture
|
Ceiling Fans |
|
Heating Fuel
|
Propane |
|
Heating Type
|
In Floor Heating, Forced Air |
|
Stories Total
|
1 |
|
Size Interior
|
3104 Sqft |
|
Type
|
House |
|
Utility Water
|
Lake/river Water Intake |
Parking
|
Attached Garage
|
|
|
Visitor Parking
|
|
Land
|
Access Type
|
Water Access, Road Access |
|
Acreage
|
No |
|
Land Amenities
|
Airport, Golf Nearby, Hospital, Park |
|
Landscape Features
|
Landscaped |
|
Size Depth
|
250 Ft |
|
Size Frontage
|
70 Ft |
|
Size Total Text
|
Under 1/2 Acre |
|
Zoning Description
|
Sr 67 |
Rooms
| Level |
Type |
Length |
Width |
Dimensions |
|
Basement |
Cold Room |
|
|
6'6'' x 5'4'' |
|
Basement |
Utility Room |
|
|
13'4'' x 12'8'' |
|
Basement |
3pc Bathroom |
|
|
12'4'' x 6'6'' |
|
Basement |
Bedroom |
|
|
12'6'' x 12'0'' |
|
Basement |
Bedroom |
|
|
13'6'' x 12'8'' |
|
Basement |
Dinette |
|
|
12'0'' x 7'0'' |
|
Lower Level |
Family Room |
|
|
22'6'' x 19'2'' |
|
Main Level |
3pc Bathroom |
|
|
12'4'' x 8'10'' |
|
Main Level |
Bedroom |
|
|
12'4'' x 11'10'' |
|
Main Level |
Full Bathroom |
|
|
10'8'' x 6'0'' |
|
Main Level |
Primary Bedroom |
|
|
15'4'' x 12'4'' |
|
Main Level |
Mud Room |
|
|
9'8'' x 7'7'' |
|
Main Level |
Foyer |
|
|
11'4'' x 7'2'' |
|
Main Level |
Kitchen |
|
|
11'8'' x 11'7'' |
|
Main Level |
Dining Room |
|
|
11'8'' x 10'10'' |
|
Main Level |
Great Room |
|
|
19'4'' x 14'6'' |
Utilities
https://www.realtor.ca/real-estate/26972202/123-ivy-drive-georgian-bluffs

