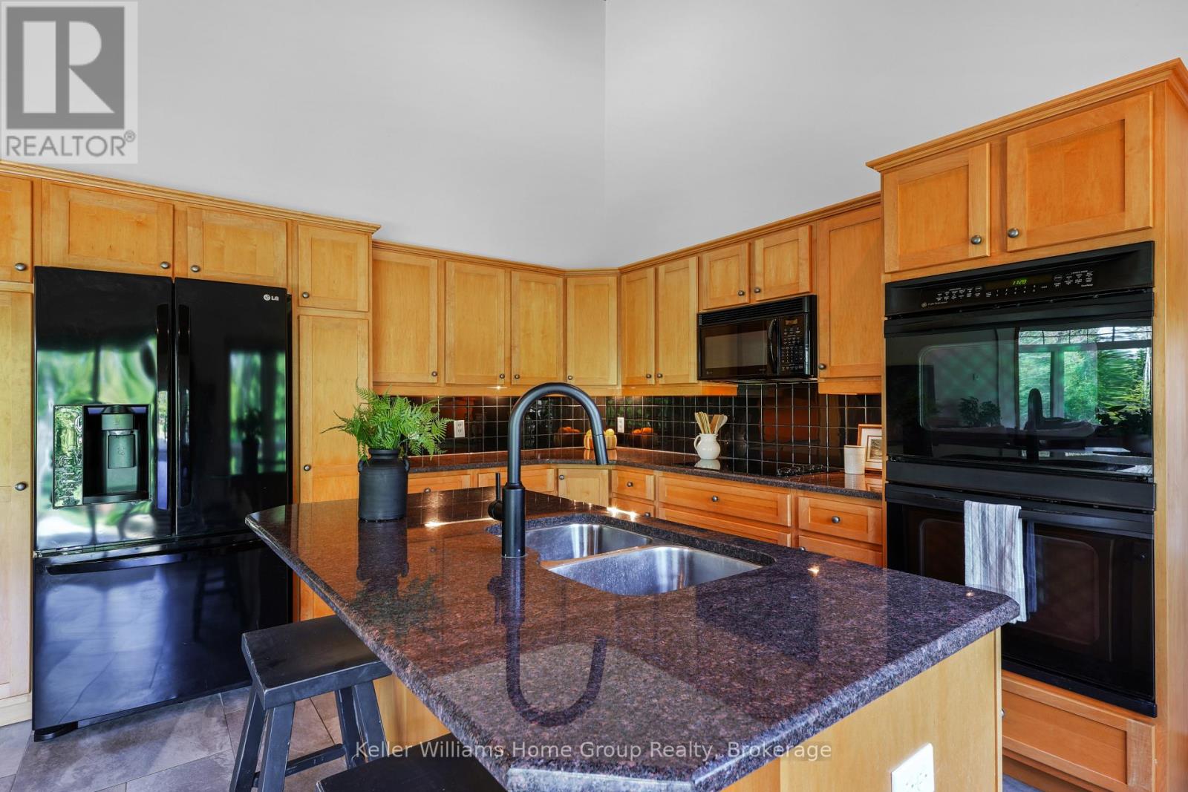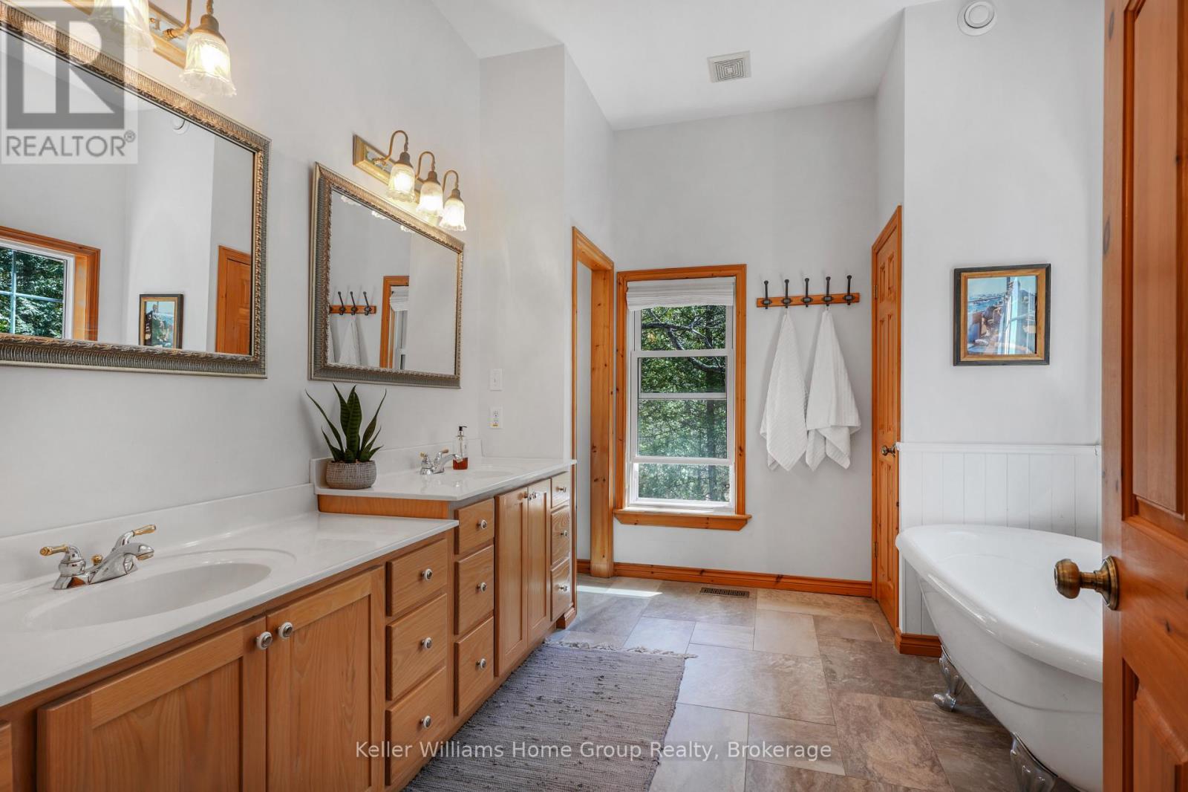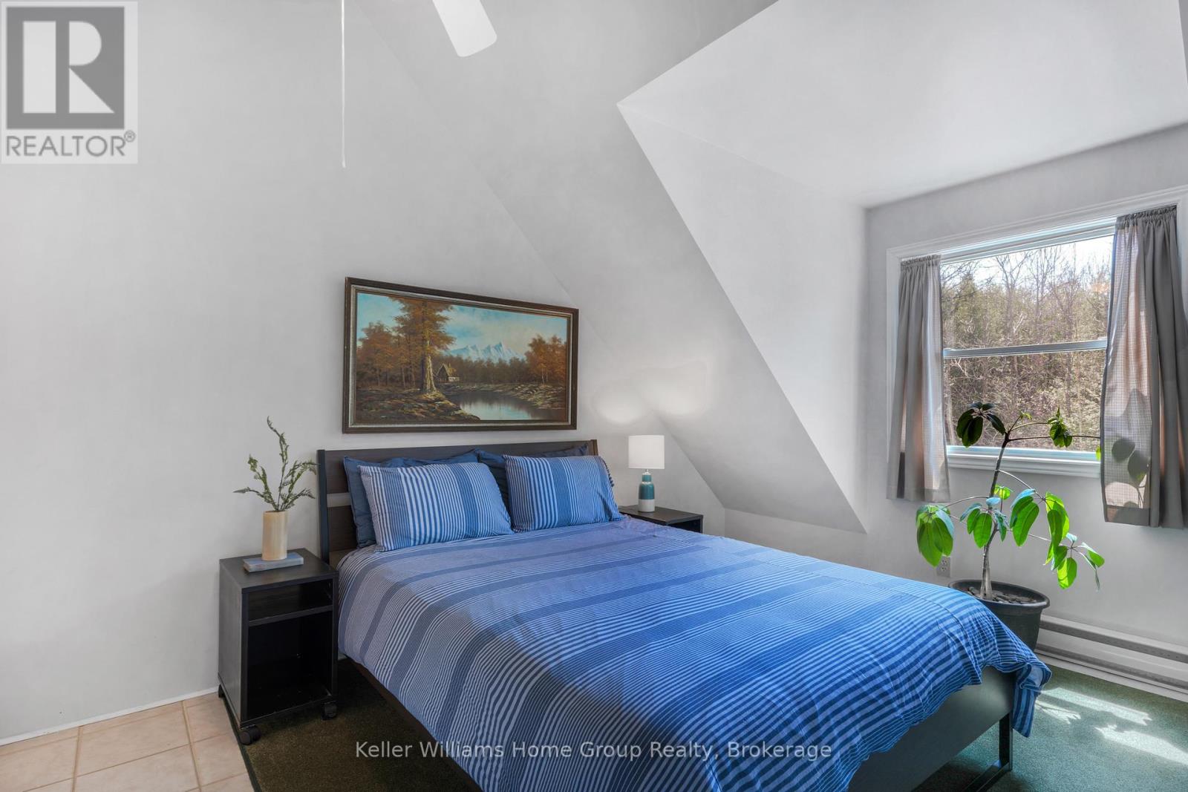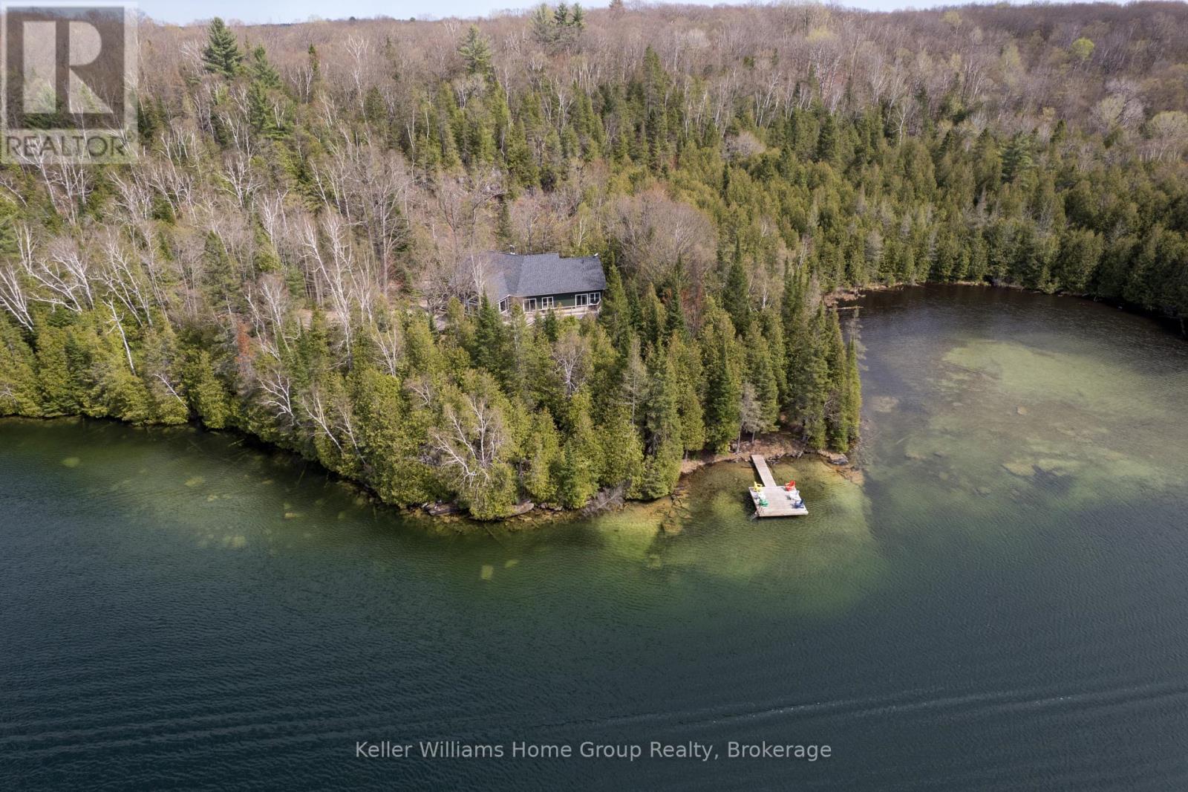4 Bedroom
4 Bathroom
1500 - 2000 sqft
Bungalow
Fireplace
Central Air Conditioning
Forced Air
Waterfront
Acreage
Landscaped
$1,499,900
OPEN HOUSE: Sunday May 25th 2pm - 4pm. NOT your average Cottage OR Lake! Jeffrey Lake gleams a stunning Caribbean blue when it is hit by the sunlight due to it's limestone base and is private (no public boat launch) with protected fishing (Victoria Day to Labour Day only). This year round bungalow (home /cottage) sits on 38.24 treed acres with its own rock cliffs, guest house and 2 separate private docks with gradual waterfront access spanning over 1700 feet. This rare find will trigger a magical feeling when you step onto the property and see all it has to offer! Not only is this meticulously maintained, modern home in move in ready condition offering cathedral ceilings with floor to ceiling stone wood burning fireplace, but it also offers large windows overlooking the lake from the ensuite bathroom, kitchen and large great room. This home is truly majestic with its open concept layout, ideal for entertaining, large quartz island in the kitchen and spacious walk out basement offering a 3rd full bathroom and more living/sleeping space. Private GUEST HOUSE above the insulated two car detached garage with its own private fire pit, dock and swimming area! This property offers the utmost privacy, serenity and ability to connect with nature. It would make an ideal cottage, home or retreat centre for even the most particular buyer due to the attention to detail, bright spaces and close proximity to Bancroft. 200amp electrical service is ideal to install an EV charger if desired or hot tub. Includes Generac Generator. This home truly has it all! Come see for yourself and view the video linked to the listing. (id:53877)
Open House
This property has open houses!
Starts at:
2:00 pm
Ends at:
4:00 pm
Property Details
|
MLS® Number
|
X12147820 |
|
Property Type
|
Single Family |
|
Community Name
|
Faraday |
|
Community Features
|
Fishing |
|
Easement
|
Right Of Way |
|
Equipment Type
|
Propane Tank |
|
Features
|
Wooded Area, Irregular Lot Size, Rocky, Partially Cleared, Flat Site, Dry, Guest Suite, In-law Suite |
|
Parking Space Total
|
12 |
|
Rental Equipment Type
|
Propane Tank |
|
Structure
|
Deck, Porch, Dock |
|
View Type
|
Lake View, View Of Water, Direct Water View |
|
Water Front Name
|
Jeffrey Lake |
|
Water Front Type
|
Waterfront |
Building
|
Bathroom Total
|
4 |
|
Bedrooms Above Ground
|
3 |
|
Bedrooms Below Ground
|
1 |
|
Bedrooms Total
|
4 |
|
Age
|
16 To 30 Years |
|
Amenities
|
Fireplace(s) |
|
Appliances
|
Central Vacuum, Water Heater, Garage Door Opener Remote(s), Dishwasher, Dryer, Stove, Washer, Refrigerator |
|
Architectural Style
|
Bungalow |
|
Basement Development
|
Partially Finished |
|
Basement Features
|
Walk Out |
|
Basement Type
|
N/a (partially Finished) |
|
Construction Style Attachment
|
Detached |
|
Cooling Type
|
Central Air Conditioning |
|
Exterior Finish
|
Wood, Stone |
|
Fire Protection
|
Smoke Detectors |
|
Fireplace Present
|
Yes |
|
Fireplace Total
|
1 |
|
Foundation Type
|
Block |
|
Heating Fuel
|
Natural Gas |
|
Heating Type
|
Forced Air |
|
Stories Total
|
1 |
|
Size Interior
|
1500 - 2000 Sqft |
|
Type
|
House |
|
Utility Power
|
Generator |
|
Utility Water
|
Drilled Well |
Parking
Land
|
Access Type
|
Year-round Access, Private Docking |
|
Acreage
|
Yes |
|
Fence Type
|
Fenced Yard |
|
Landscape Features
|
Landscaped |
|
Sewer
|
Septic System |
|
Size Depth
|
456 Ft ,7 In |
|
Size Frontage
|
1747 Ft |
|
Size Irregular
|
1747 X 456.6 Ft ; 38.24 Acres |
|
Size Total Text
|
1747 X 456.6 Ft ; 38.24 Acres|25 - 50 Acres |
|
Zoning Description
|
Ru/lsr/ep |
Rooms
| Level |
Type |
Length |
Width |
Dimensions |
|
Lower Level |
Bathroom |
2.69 m |
2.42 m |
2.69 m x 2.42 m |
|
Lower Level |
Family Room |
5.56 m |
8.33 m |
5.56 m x 8.33 m |
|
Main Level |
Living Room |
8.05 m |
5.13 m |
8.05 m x 5.13 m |
|
Main Level |
Kitchen |
5.51 m |
3.53 m |
5.51 m x 3.53 m |
|
Main Level |
Primary Bedroom |
4.85 m |
4.41 m |
4.85 m x 4.41 m |
|
Main Level |
Bedroom |
3.63 m |
3.35 m |
3.63 m x 3.35 m |
|
Main Level |
Bedroom |
3.2 m |
3.12 m |
3.2 m x 3.12 m |
|
Main Level |
Bathroom |
3.75 m |
2.89 m |
3.75 m x 2.89 m |
|
Main Level |
Bathroom |
3.75 m |
2.89 m |
3.75 m x 2.89 m |
|
Main Level |
Laundry Room |
1.52 m |
2.43 m |
1.52 m x 2.43 m |
Utilities
|
Cable
|
Available |
|
Electricity Connected
|
Connected |
|
Wireless
|
Available |
https://www.realtor.ca/real-estate/28310913/124-nelson-drive-faraday-faraday




















































