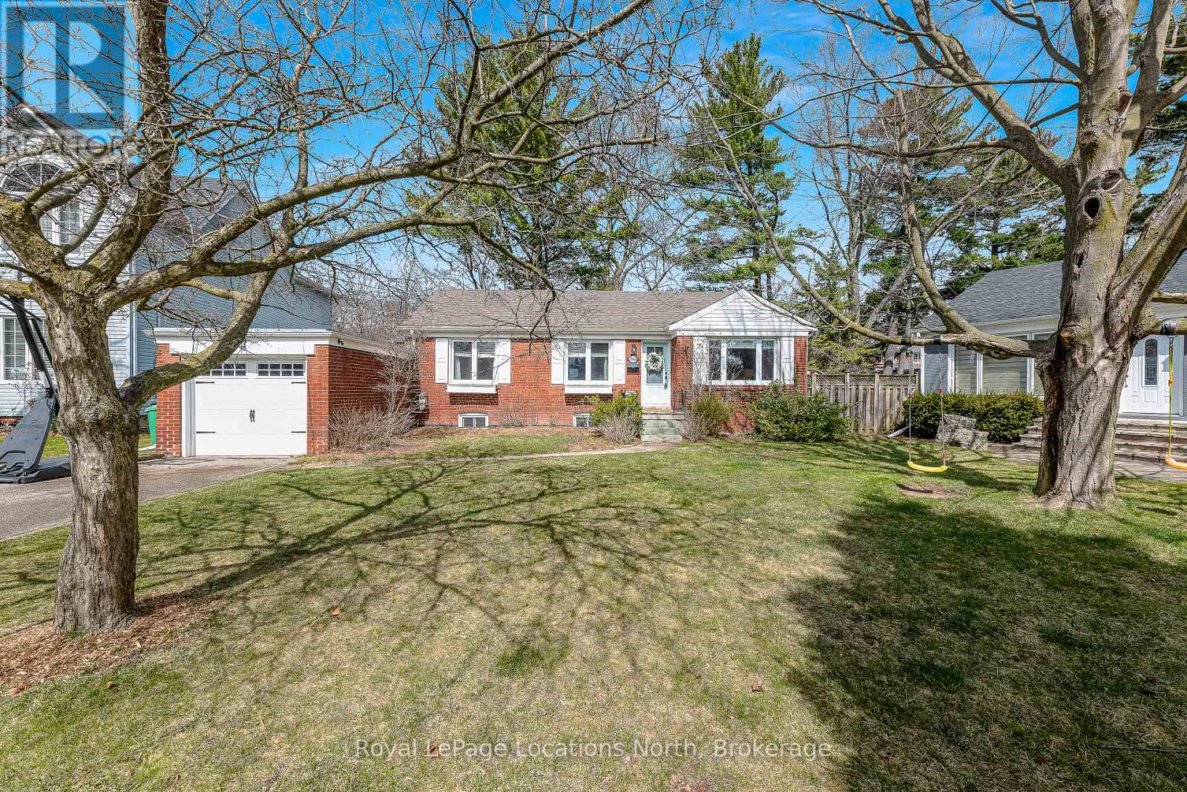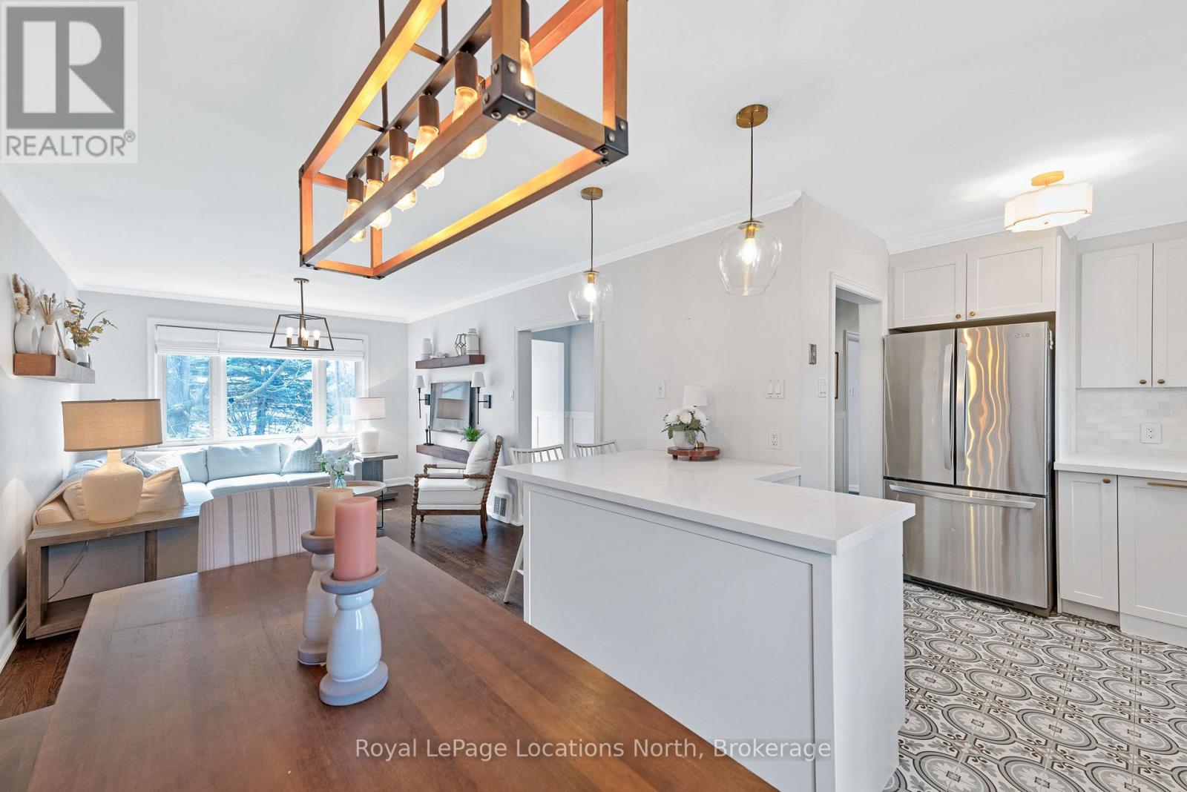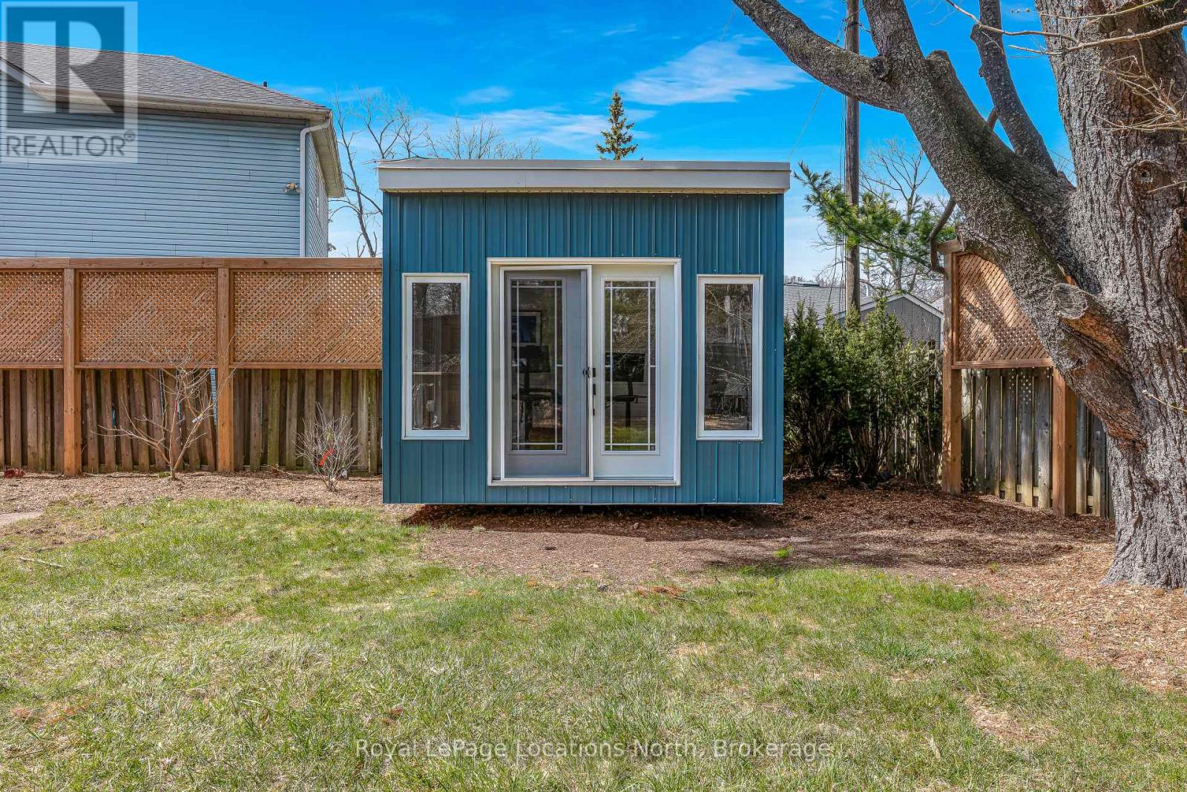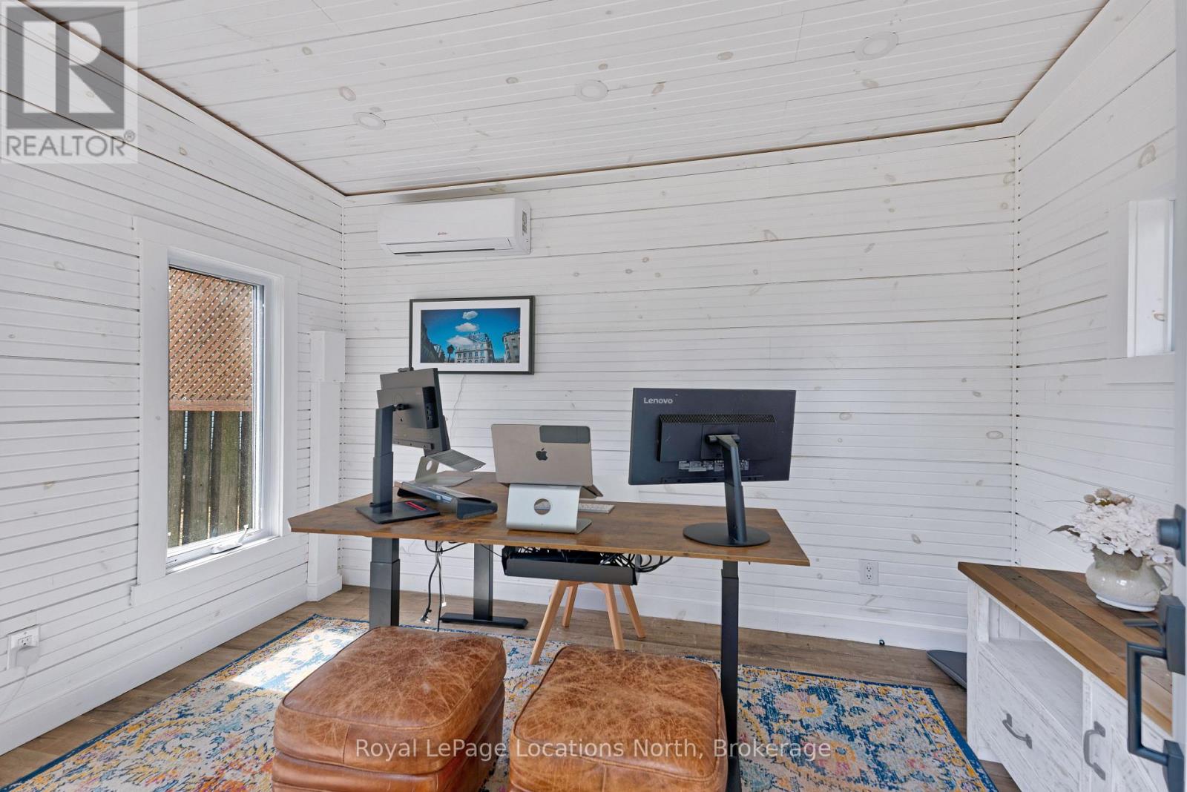1303 Crossfield Bend Mississauga (Mineola), Ontario L5G 3P5
$1,425,000
Welcome to this full package in the heart of coveted Mineola. This stylishly updated 3+1 bedroom bungalow is set on a massive, private lot surrounded by mature trees. The bright, open concept main floor is perfect for family living and entertaining. An upgraded kitchen featuring a large breakfast bar, quartz counters and s/s appliances overlooks the dining room and backyard. With a beautifully upgraded main floor bathroom, hardwood flooring and updated lighting this home is truly move in ready. The fully finished basement adds extra living space, complete with an additional large bedroom, 2nd full bathroom, storage room, huge family area and a side entrance ideal for guests, teens, or in-laws.This home was made for both comfort and lifestyle. The California Closets built into all upper closets make organization easy, while the dream home gym makes wellness part of your everyday routine. The backyard is a true oasis, featuring a spacious deck (built in 2020), a hot tub and sauna, and a beautifully finished 9 x12 flex building with electrical- perfect for a home office, studio, or creative retreat.Practical upgrades and features include a 200-amp electrical panel (installed in December 2023), an owned hot water tank, an EV charging unit in the garage and parking for 7 cars! Located just steps to Mineola Public School, parks, and lakeside trails, and only a seven-minute walk to the Port Credit GO Station, this home offers unmatched convenience for commuters with quick access to the QEW, downtown Toronto, and Pearson Airport. Enjoy the vibrant atmospheres of Port Credit as well as the scenic beauty of Lakefront Promenade Park. Here, you can have the tranquility of a mature, tree-lined neighbourhood while staying connected to everything the city has to offer. This is more than just a home, its your opportunity to live in one of Mississauga's most sought-after communities. (id:53877)
Open House
This property has open houses!
1:00 pm
Ends at:3:00 pm
Property Details
| MLS® Number | W12086241 |
| Property Type | Single Family |
| Community Name | Mineola |
| Amenities Near By | Hospital, Park, Place Of Worship, Public Transit, Schools |
| Features | Irregular Lot Size, Sauna |
| Parking Space Total | 7 |
| Structure | Deck, Shed, Outbuilding |
Building
| Bathroom Total | 2 |
| Bedrooms Above Ground | 3 |
| Bedrooms Below Ground | 1 |
| Bedrooms Total | 4 |
| Appliances | Hot Tub, Water Heater, Dishwasher, Dryer, Sauna, Stove, Washer, Window Coverings, Refrigerator |
| Architectural Style | Bungalow |
| Basement Development | Finished |
| Basement Features | Separate Entrance |
| Basement Type | N/a (finished) |
| Construction Style Attachment | Detached |
| Cooling Type | Central Air Conditioning |
| Exterior Finish | Brick |
| Flooring Type | Hardwood, Carpeted |
| Foundation Type | Concrete |
| Heating Fuel | Natural Gas |
| Heating Type | Forced Air |
| Stories Total | 1 |
| Size Interior | 700 - 1100 Sqft |
| Type | House |
| Utility Water | Municipal Water |
Parking
| Attached Garage | |
| Garage |
Land
| Acreage | No |
| Land Amenities | Hospital, Park, Place Of Worship, Public Transit, Schools |
| Sewer | Sanitary Sewer |
| Size Depth | 129 Ft ,2 In |
| Size Frontage | 40 Ft ,7 In |
| Size Irregular | 40.6 X 129.2 Ft ; Pie Shape 94.6x 154.22 |
| Size Total Text | 40.6 X 129.2 Ft ; Pie Shape 94.6x 154.22 |
Rooms
| Level | Type | Length | Width | Dimensions |
|---|---|---|---|---|
| Lower Level | Recreational, Games Room | 6.05 m | 3.99 m | 6.05 m x 3.99 m |
| Lower Level | Other | 7.62 m | 3.23 m | 7.62 m x 3.23 m |
| Lower Level | Bedroom 4 | 3.8 m | 3.34 m | 3.8 m x 3.34 m |
| Main Level | Living Room | 4.85 m | 3.3 m | 4.85 m x 3.3 m |
| Main Level | Dining Room | 3.33 m | 2.01 m | 3.33 m x 2.01 m |
| Main Level | Kitchen | 3.28 m | 3.07 m | 3.28 m x 3.07 m |
| Main Level | Primary Bedroom | 3.81 m | 3.02 m | 3.81 m x 3.02 m |
| Main Level | Bedroom 2 | 3.08 m | 3.05 m | 3.08 m x 3.05 m |
| Main Level | Bedroom 3 | 3.23 m | 2.77 m | 3.23 m x 2.77 m |
https://www.realtor.ca/real-estate/28175494/1303-crossfield-bend-mississauga-mineola-mineola
Interested?
Contact us for more information




















































