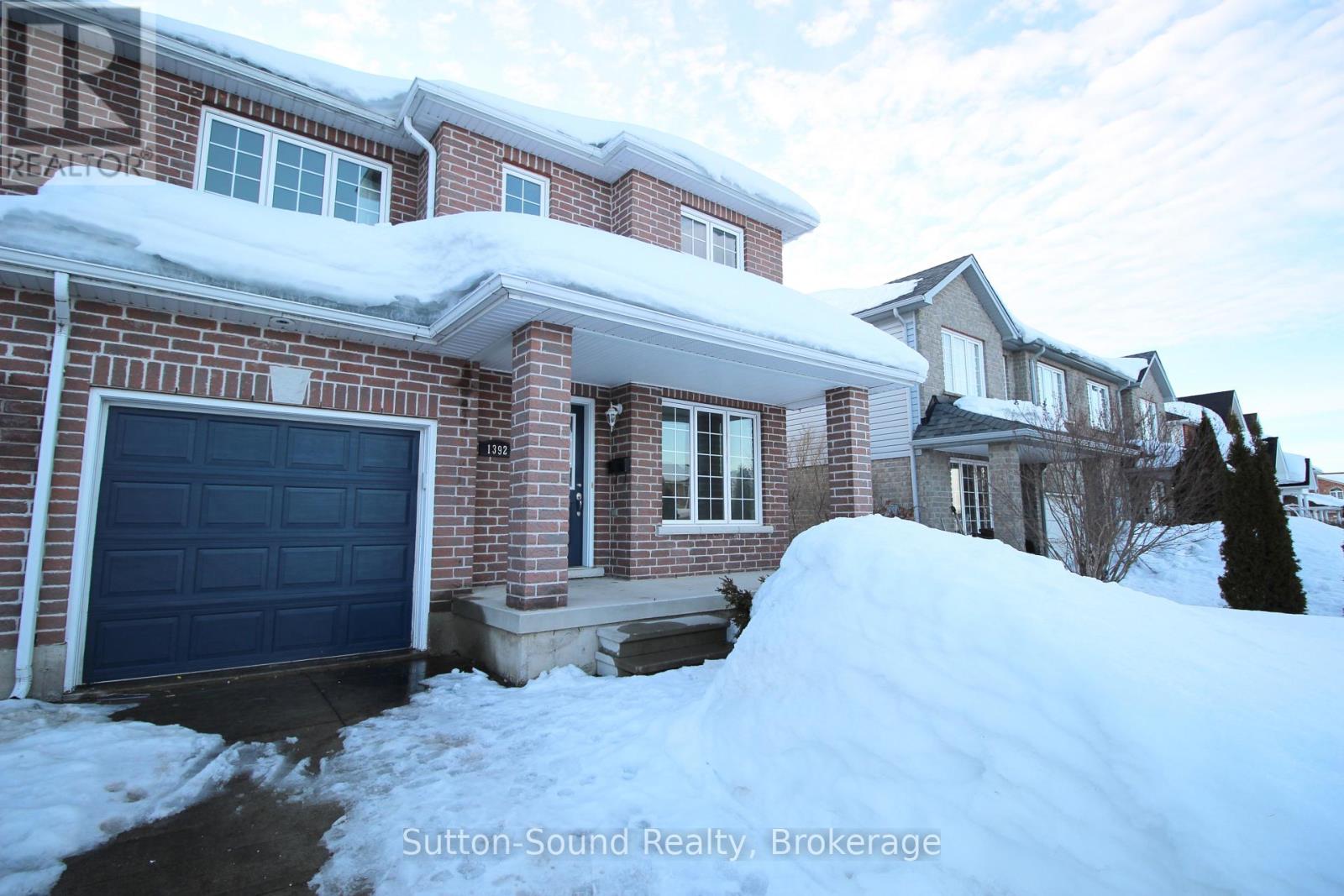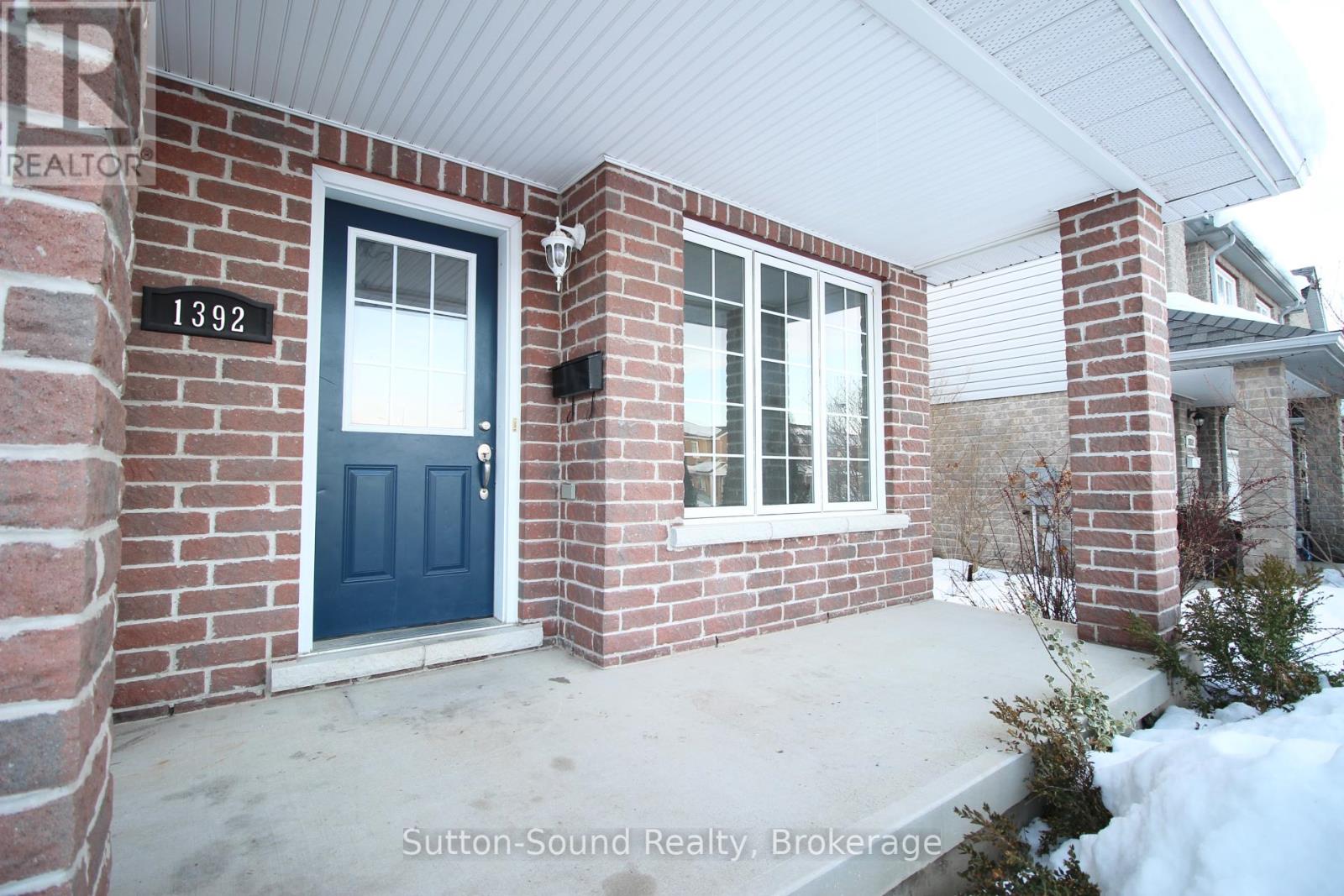4 Bedroom
3 Bathroom
1100 - 1500 sqft
Central Air Conditioning
Forced Air
$2,700 Monthly
*FOR LEASE* Looking for professional or retiree. $2700+utilities per month. Excellent OWEN SOUND East Side Location! Close to shopping, restaurants, Brightshores hospital and Georgian College. This 3+1 bedroom semi detached home built in 2008 has a 4pc bath and two 2 pc bathrooms. Bright and inviting main floor with refinished hardwood throughout, eat-in kitchen with walk-in pantry, brand new appliances as well as access to enjoy your own private fenced backyard. Second floor includes new laminate flooring, spacious primary bedroom with walk-in closet and two other bedrooms with closets. Finished basement with new laminate flooring, added bedroom or storage, stacked laundry and 2 pc bathroom. Attached garage with entry to house. This property is perfect for those seeking a comfortable, well-located home. Don't miss out on this fantastic rental opportunity! Option available to have unit furnished. Must complete: Application Form, Credit Report, References are required. Schedule your showing today! (id:53877)
Property Details
|
MLS® Number
|
X12038323 |
|
Property Type
|
Single Family |
|
Community Name
|
Owen Sound |
|
Parking Space Total
|
3 |
Building
|
Bathroom Total
|
3 |
|
Bedrooms Above Ground
|
3 |
|
Bedrooms Below Ground
|
1 |
|
Bedrooms Total
|
4 |
|
Appliances
|
Garage Door Opener Remote(s), Water Heater, Dishwasher, Dryer, Stove, Washer, Refrigerator |
|
Basement Development
|
Finished |
|
Basement Type
|
N/a (finished) |
|
Construction Style Attachment
|
Semi-detached |
|
Cooling Type
|
Central Air Conditioning |
|
Exterior Finish
|
Brick, Vinyl Siding |
|
Foundation Type
|
Poured Concrete |
|
Half Bath Total
|
2 |
|
Heating Fuel
|
Natural Gas |
|
Heating Type
|
Forced Air |
|
Stories Total
|
2 |
|
Size Interior
|
1100 - 1500 Sqft |
|
Type
|
House |
|
Utility Water
|
Municipal Water |
Parking
Land
|
Acreage
|
No |
|
Sewer
|
Sanitary Sewer |
|
Size Depth
|
117 Ft ,2 In |
|
Size Frontage
|
32 Ft ,9 In |
|
Size Irregular
|
32.8 X 117.2 Ft |
|
Size Total Text
|
32.8 X 117.2 Ft |
Rooms
| Level |
Type |
Length |
Width |
Dimensions |
|
Second Level |
Primary Bedroom |
7.06 m |
2.44 m |
7.06 m x 2.44 m |
|
Second Level |
Bathroom |
2.03 m |
3.1 m |
2.03 m x 3.1 m |
|
Second Level |
Bedroom 2 |
3 m |
3.3 m |
3 m x 3.3 m |
|
Second Level |
Bedroom 3 |
4.67 m |
5.03 m |
4.67 m x 5.03 m |
|
Basement |
Utility Room |
3.71 m |
2.13 m |
3.71 m x 2.13 m |
|
Basement |
Bathroom |
2.08 m |
2.18 m |
2.08 m x 2.18 m |
|
Basement |
Bedroom 4 |
3.33 m |
2.34 m |
3.33 m x 2.34 m |
|
Basement |
Family Room |
5.13 m |
4.57 m |
5.13 m x 4.57 m |
|
Basement |
Bedroom 4 |
3.33 m |
2.34 m |
3.33 m x 2.34 m |
|
Main Level |
Living Room |
5.28 m |
3.3 m |
5.28 m x 3.3 m |
|
Main Level |
Kitchen |
6.81 m |
2.44 m |
6.81 m x 2.44 m |
|
Main Level |
Bathroom |
1.5 m |
1.52 m |
1.5 m x 1.52 m |
https://www.realtor.ca/real-estate/28066443/1392-14th-avenue-e-owen-sound-owen-sound


























