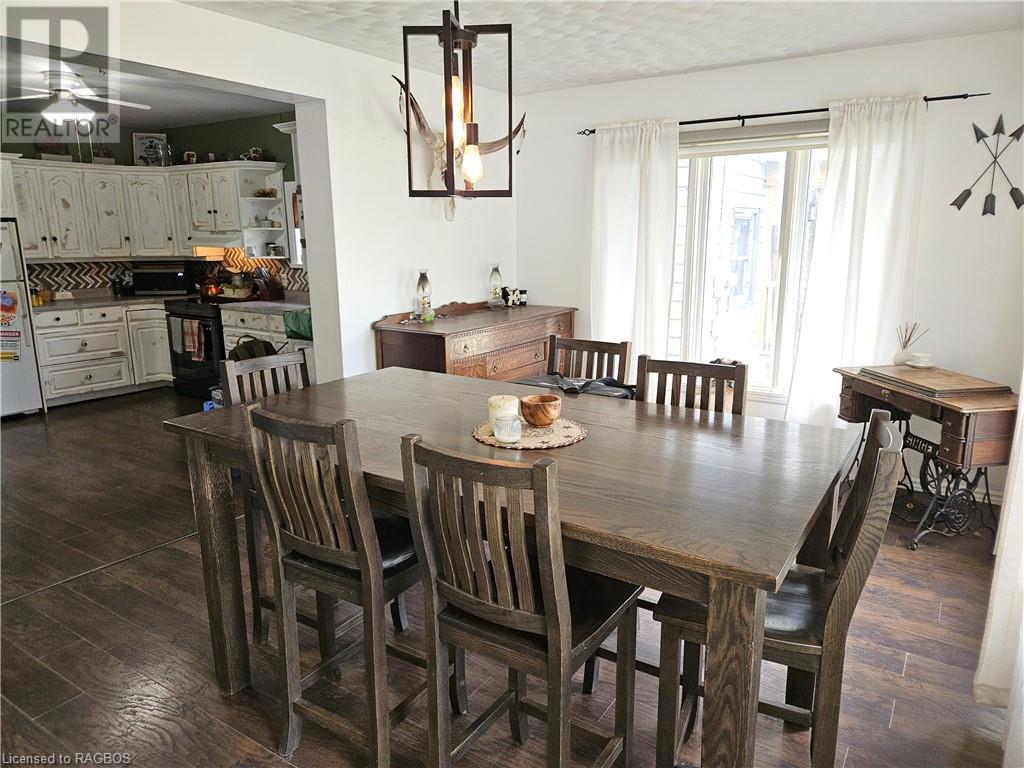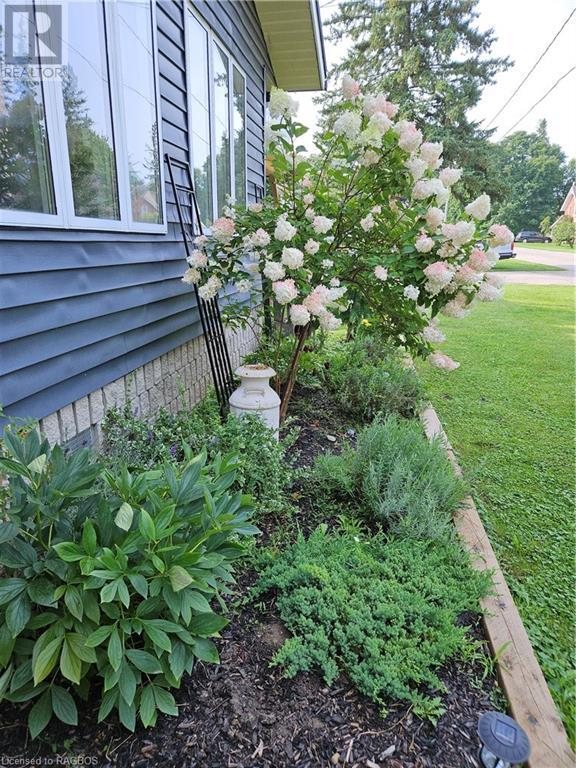3 Bedroom
2 Bathroom
1740 sqft
Central Air Conditioning
Forced Air
$489,900
Experience the epitome of village living in this charming, move-in ready home located in Neustadt. The sizable backyard includes a detached garage, shed, and children's playset, offering ample space for outdoor enjoyment. This lovely home features a main floor warm and welcoming open concept layout centered around the heart of the home - the kitchen. Outside, the large backyard offers a detached garage (with concrete floor and hydro), another storage shed, and a children's playset. With main floor laundry, 3 spacious bedrooms including a main floor primary bedroom, and 2 full baths, this enchanting property is sure to capture your heart. Just a short 15-minute drive to the vibrant amenities of the Town of Hanover. This property is a perfect blend of small-town charm and modern convenience. (id:53877)
Property Details
|
MLS® Number
|
40629505 |
|
Property Type
|
Single Family |
|
Amenities Near By
|
Golf Nearby, Place Of Worship, Playground, Shopping |
|
Communication Type
|
High Speed Internet |
|
Community Features
|
Quiet Area, Community Centre, School Bus |
|
Equipment Type
|
Propane Tank |
|
Features
|
Sump Pump |
|
Parking Space Total
|
7 |
|
Rental Equipment Type
|
Propane Tank |
|
Structure
|
Shed |
Building
|
Bathroom Total
|
2 |
|
Bedrooms Above Ground
|
3 |
|
Bedrooms Total
|
3 |
|
Appliances
|
Dryer, Freezer, Stove, Washer, Hood Fan, Window Coverings |
|
Basement Development
|
Unfinished |
|
Basement Type
|
Partial (unfinished) |
|
Constructed Date
|
1947 |
|
Construction Style Attachment
|
Detached |
|
Cooling Type
|
Central Air Conditioning |
|
Exterior Finish
|
Vinyl Siding |
|
Foundation Type
|
Block |
|
Heating Fuel
|
Propane |
|
Heating Type
|
Forced Air |
|
Stories Total
|
2 |
|
Size Interior
|
1740 Sqft |
|
Type
|
House |
|
Utility Water
|
Municipal Water |
Parking
Land
|
Acreage
|
No |
|
Fence Type
|
Partially Fenced |
|
Land Amenities
|
Golf Nearby, Place Of Worship, Playground, Shopping |
|
Sewer
|
Municipal Sewage System |
|
Size Depth
|
218 Ft |
|
Size Frontage
|
48 Ft |
|
Size Total Text
|
Under 1/2 Acre |
|
Zoning Description
|
R1 |
Rooms
| Level |
Type |
Length |
Width |
Dimensions |
|
Second Level |
3pc Bathroom |
|
|
8'7'' x 5'5'' |
|
Second Level |
Bedroom |
|
|
10'5'' x 9'4'' |
|
Second Level |
Bedroom |
|
|
15'0'' x 12'6'' |
|
Main Level |
Laundry Room |
|
|
10'6'' x 10'0'' |
|
Main Level |
4pc Bathroom |
|
|
9'0'' x 9'0'' |
|
Main Level |
Primary Bedroom |
|
|
13'2'' x 12'9'' |
|
Main Level |
Living Room |
|
|
17'11'' x 14'8'' |
|
Main Level |
Dining Room |
|
|
18'2'' x 11'10'' |
|
Main Level |
Kitchen |
|
|
15'8'' x 14'0'' |
Utilities
|
Electricity
|
Available |
|
Natural Gas
|
Available |
https://www.realtor.ca/real-estate/27256439/147-barbara-street-neustadt




































