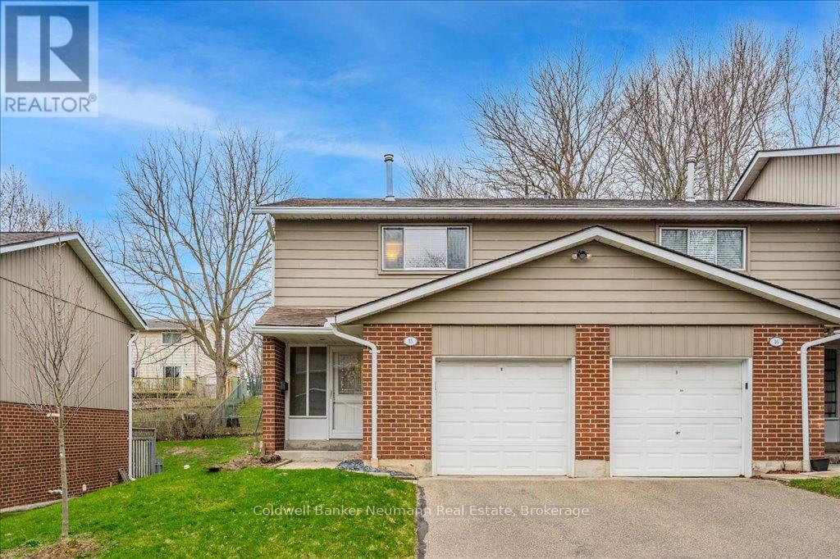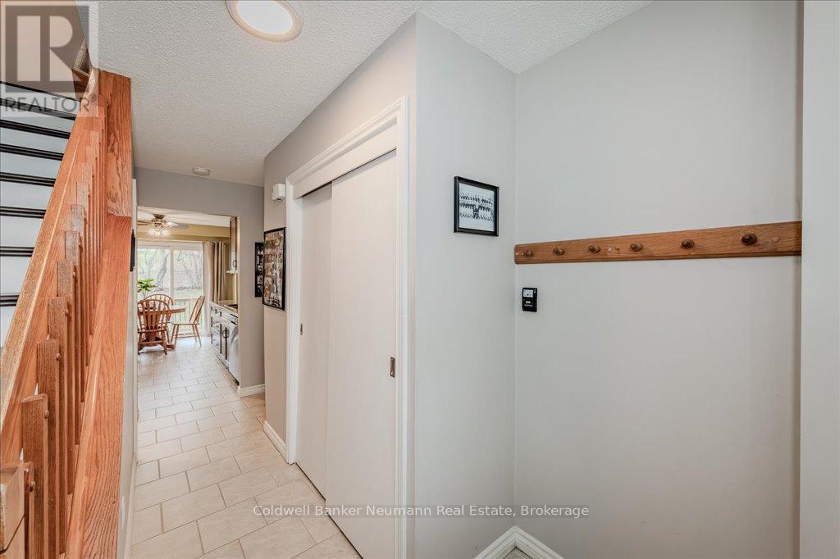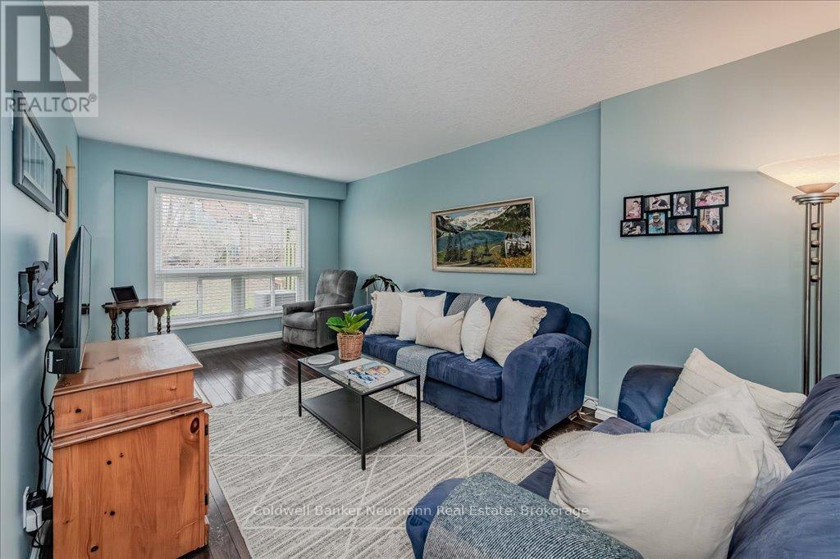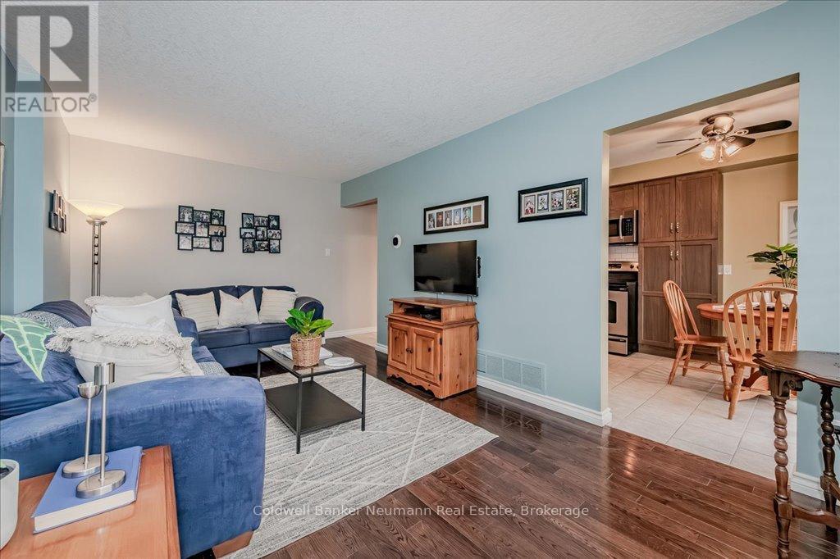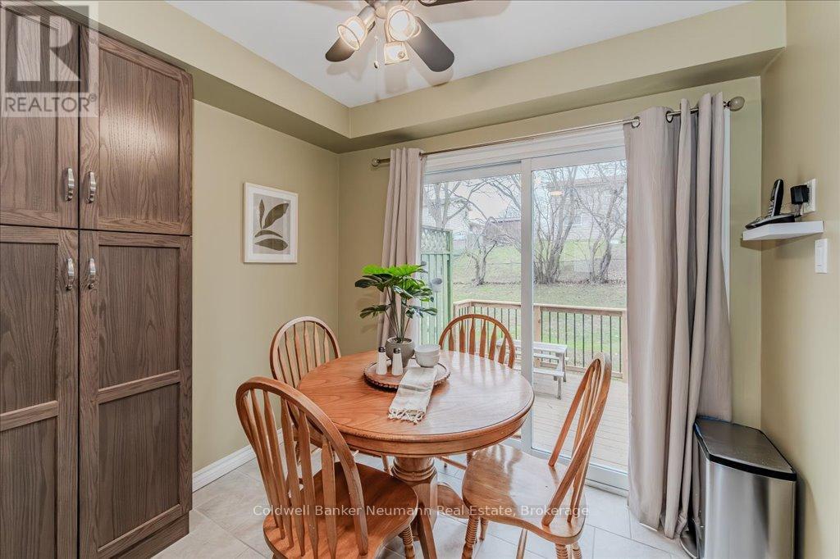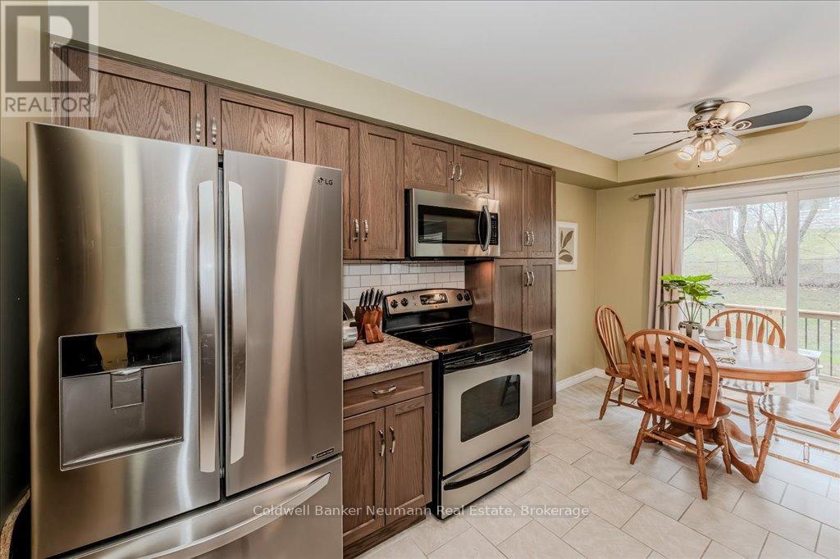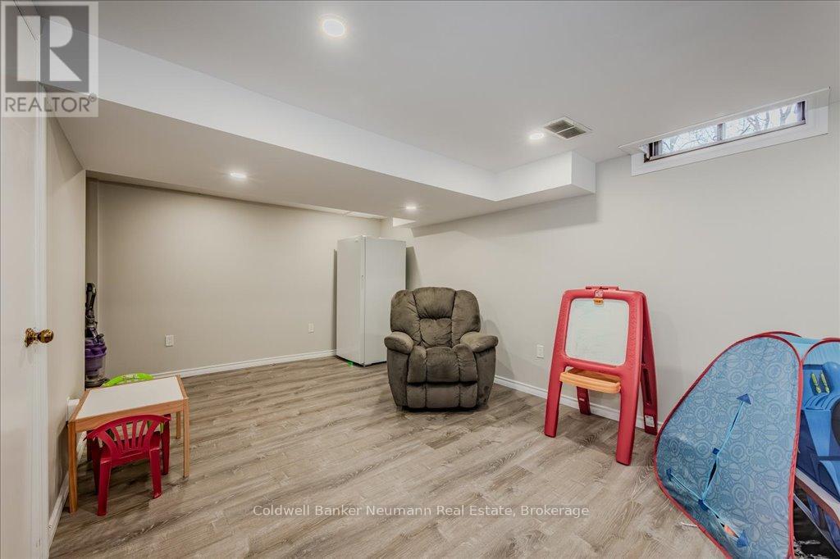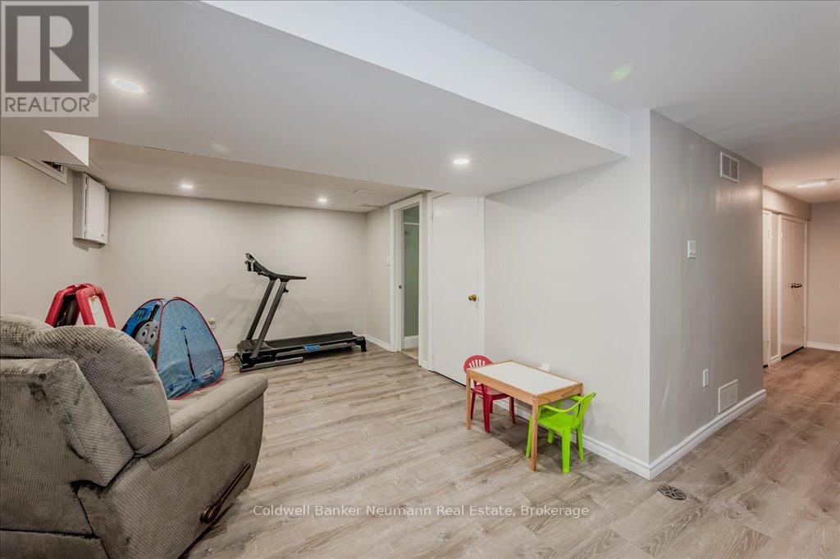15 - 16 Hadati Road Guelph (Grange Road), Ontario N1E 6M2
$599,900Maintenance, Water, Parking, Common Area Maintenance
$448.86 Monthly
Maintenance, Water, Parking, Common Area Maintenance
$448.86 MonthlyWelcome to this spacious, beautifully updated, turnkey townhouse featuring 3 good-sized bedrooms and a fully finished basement with a cozy rec room perfect for movie nights, a home office, or play space. Recently renovated throughout, this home offers modern finishes and comfortable living from top to bottom. Step outside to your brand-new composite deck, ideal for relaxing or entertaining. Located in a family-friendly complex with a playground, this home is move-in ready and perfect for growing families or anyone looking for low-maintenance living in a welcoming community. (id:53877)
Property Details
| MLS® Number | X12088547 |
| Property Type | Single Family |
| Community Name | Grange Road |
| Amenities Near By | Public Transit, Park |
| Community Features | Pet Restrictions, School Bus |
| Features | Wooded Area |
| Parking Space Total | 2 |
| Structure | Playground, Patio(s) |
Building
| Bathroom Total | 2 |
| Bedrooms Above Ground | 3 |
| Bedrooms Total | 3 |
| Age | 31 To 50 Years |
| Appliances | Water Heater, Water Softener, Dishwasher, Dryer, Garage Door Opener, Humidifier, Microwave, Stove, Water Heater - Tankless, Washer, Refrigerator |
| Basement Development | Finished |
| Basement Type | N/a (finished) |
| Cooling Type | Central Air Conditioning |
| Exterior Finish | Brick, Aluminum Siding |
| Foundation Type | Concrete |
| Heating Fuel | Natural Gas |
| Heating Type | Forced Air |
| Stories Total | 2 |
| Size Interior | 1000 - 1199 Sqft |
| Type | Row / Townhouse |
Parking
| Attached Garage | |
| Garage |
Land
| Acreage | No |
| Land Amenities | Public Transit, Park |
Rooms
| Level | Type | Length | Width | Dimensions |
|---|---|---|---|---|
| Second Level | Primary Bedroom | 4.79 m | 3.6 m | 4.79 m x 3.6 m |
| Second Level | Bedroom | 4.34 m | 2.67 m | 4.34 m x 2.67 m |
| Second Level | Bedroom | 4.34 m | 2.49 m | 4.34 m x 2.49 m |
| Basement | Recreational, Games Room | 5.67 m | 3.38 m | 5.67 m x 3.38 m |
| Basement | Utility Room | 3.78 m | 2.6 m | 3.78 m x 2.6 m |
| Ground Level | Living Room | 2.64 m | 1.77 m | 2.64 m x 1.77 m |
| Ground Level | Kitchen | 2.64 m | 2.56 m | 2.64 m x 2.56 m |
| Ground Level | Dining Room | 2.64 m | 1.77 m | 2.64 m x 1.77 m |
https://www.realtor.ca/real-estate/28180796/15-16-hadati-road-guelph-grange-road-grange-road
Interested?
Contact us for more information

