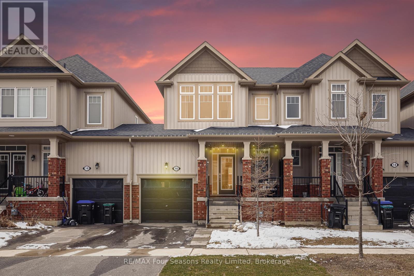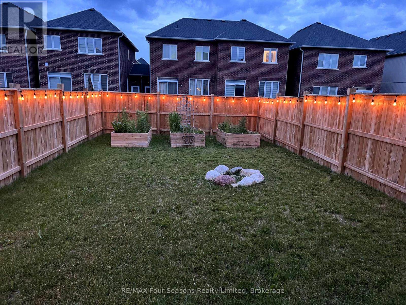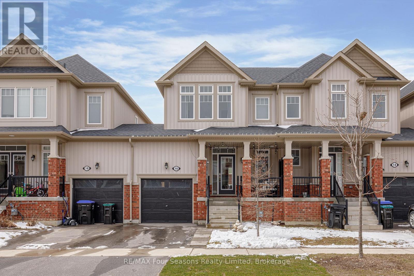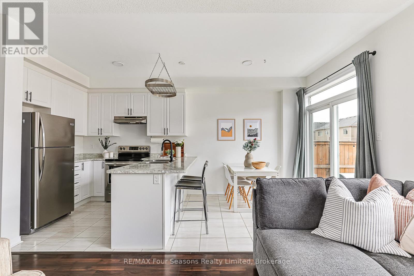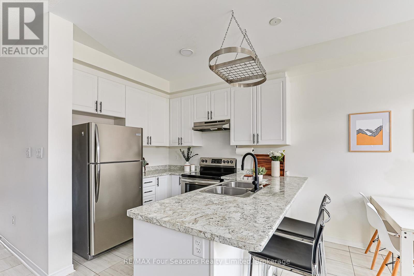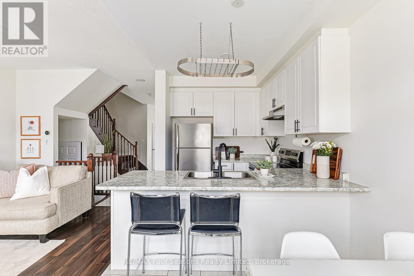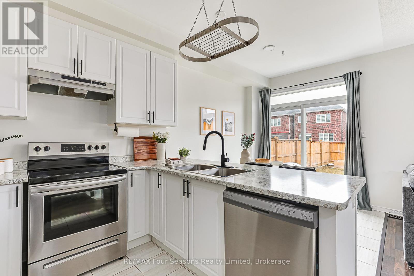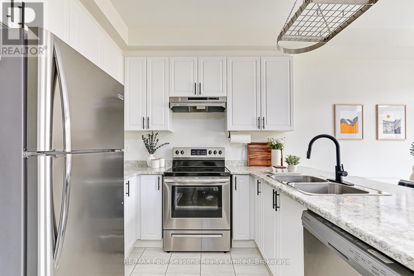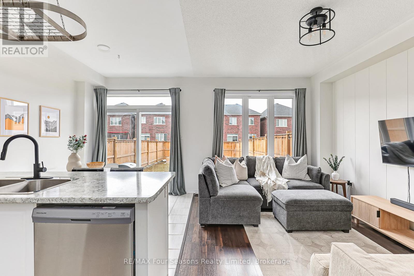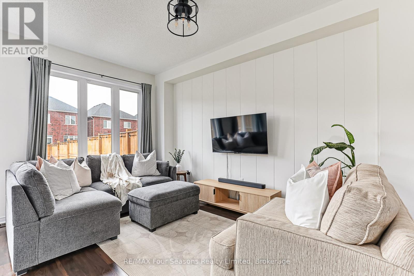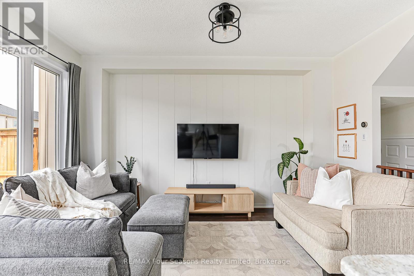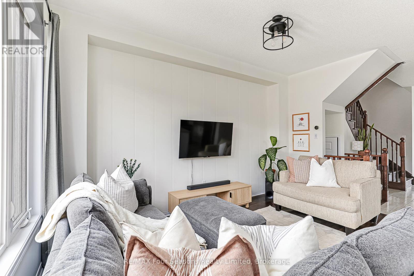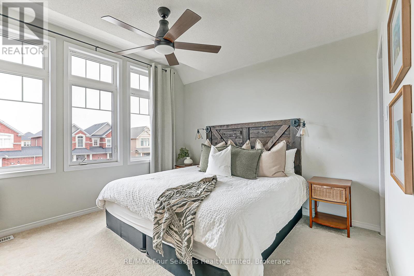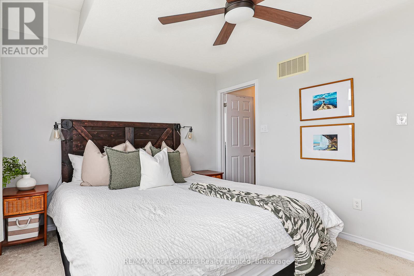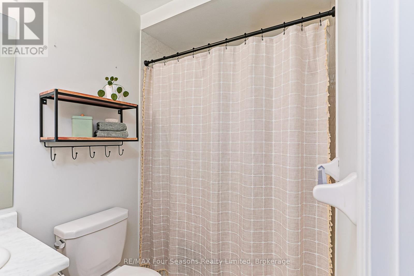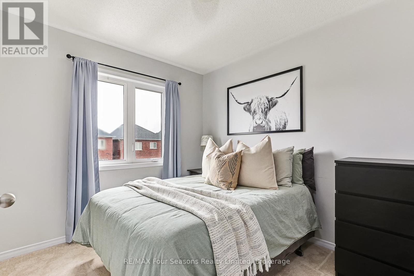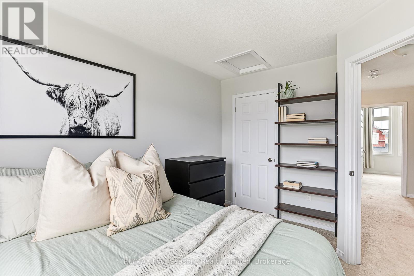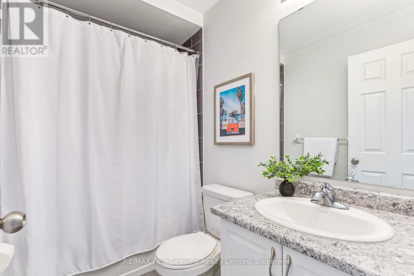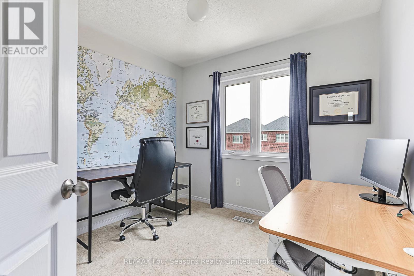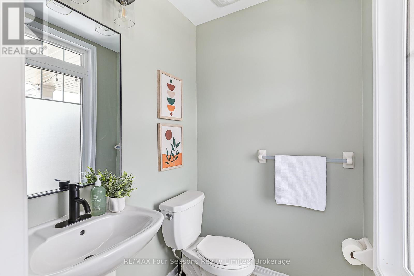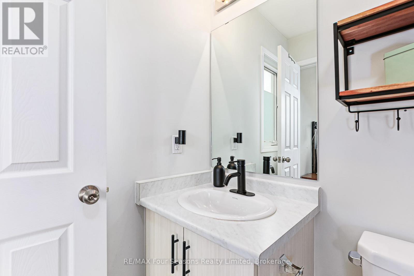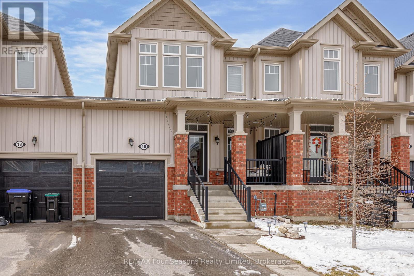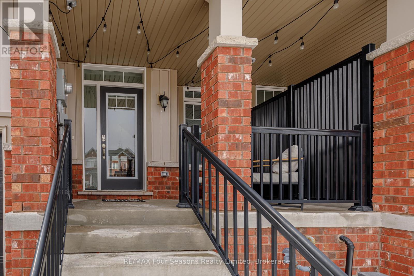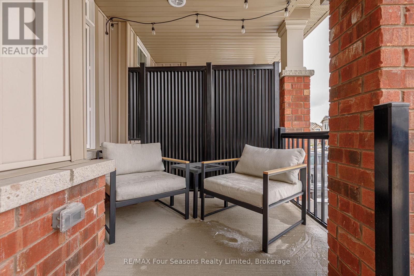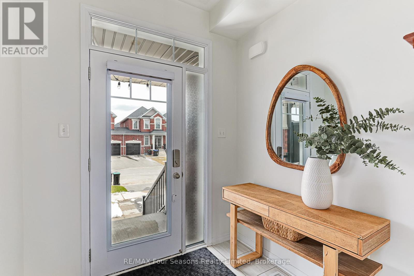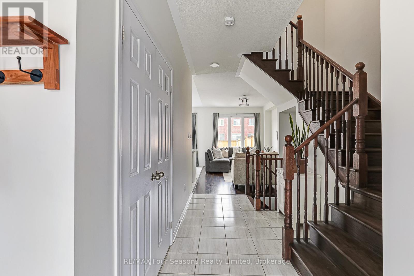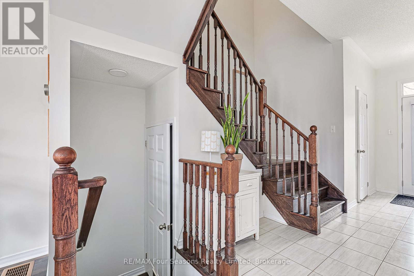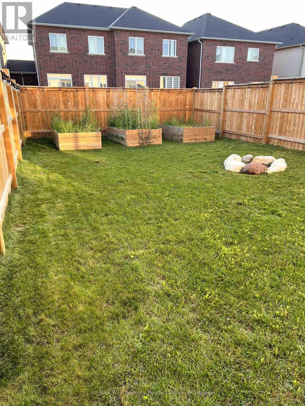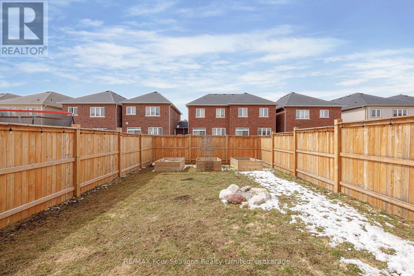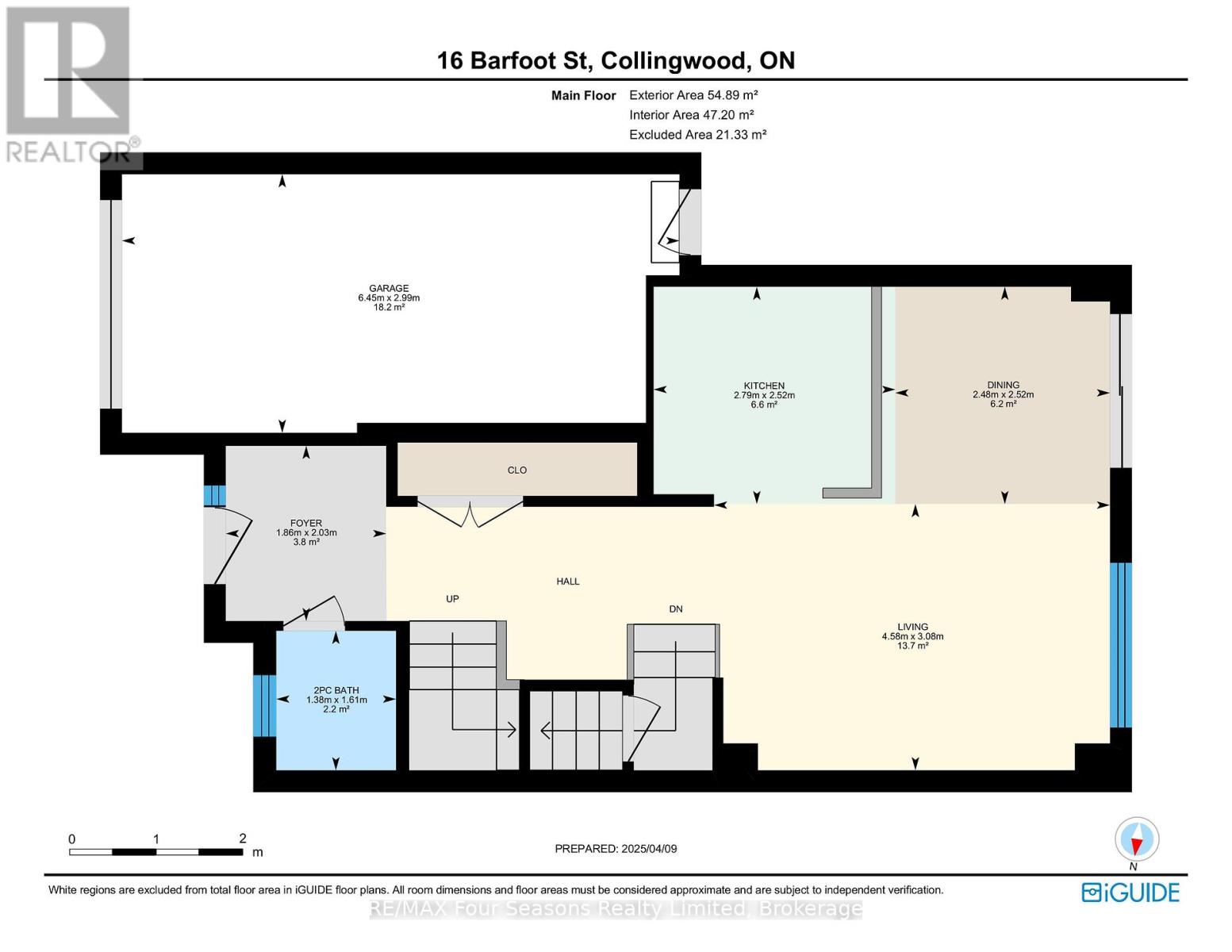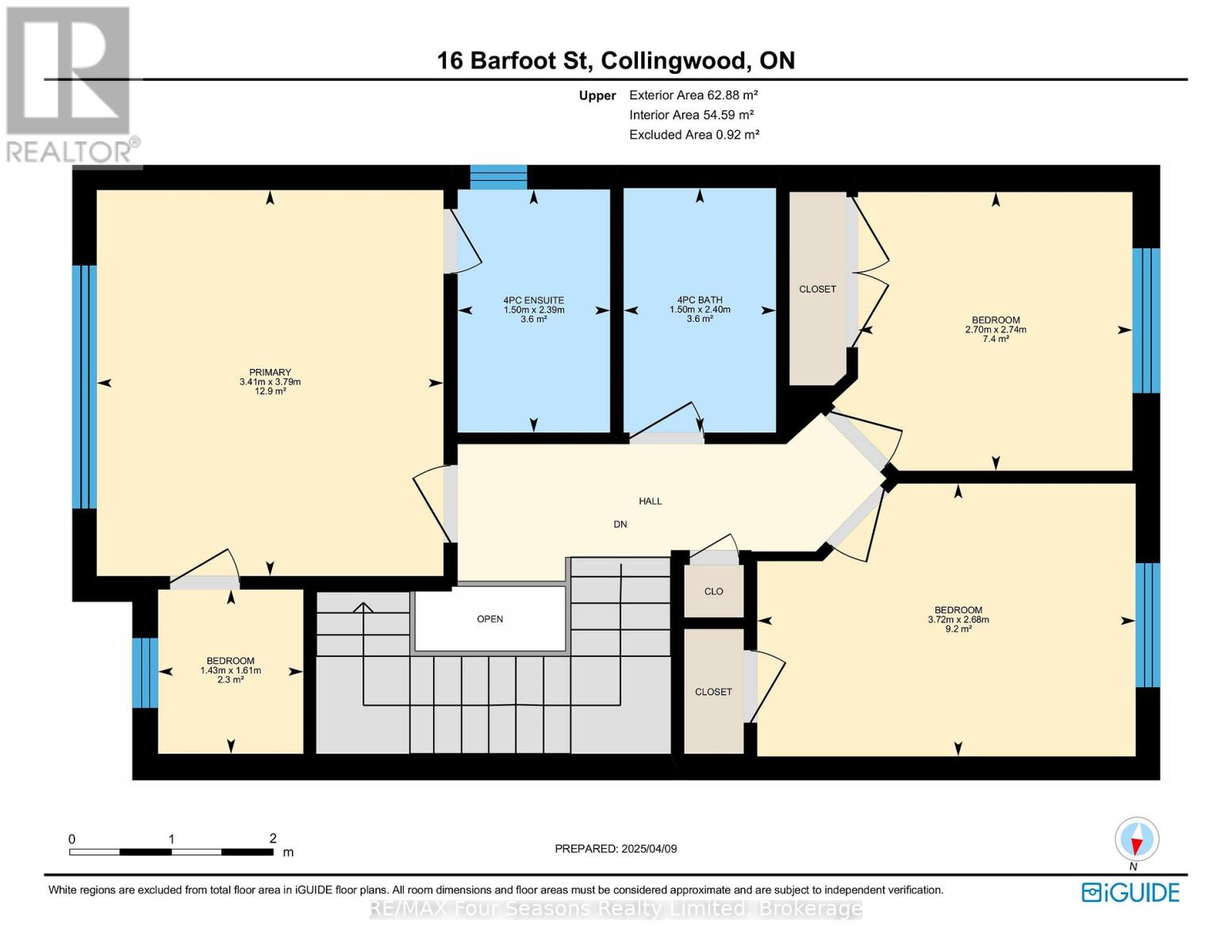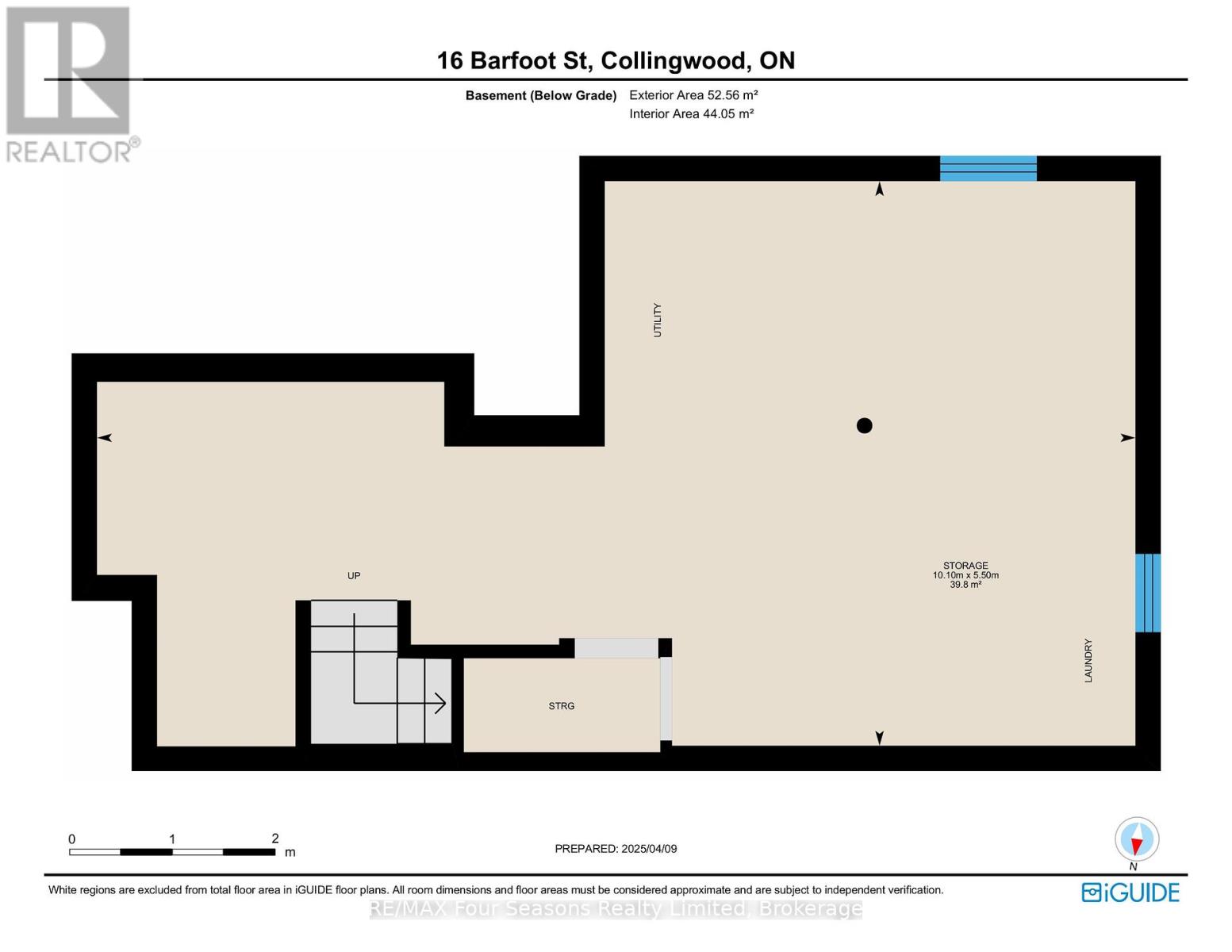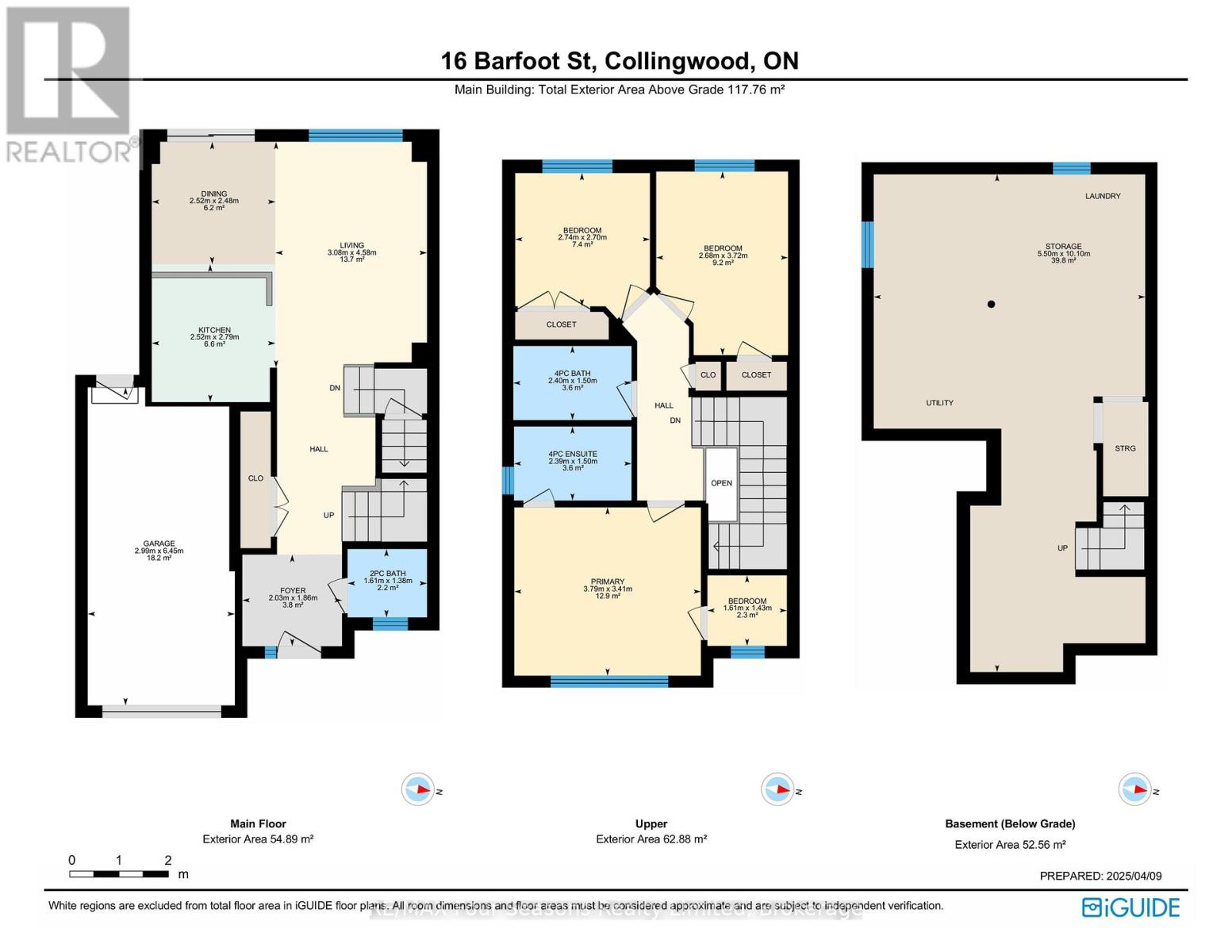3 Bedroom
3 Bathroom
1100 - 1500 sqft
Central Air Conditioning
Forced Air
Landscaped
$634,900
OPEN HOUSE SATURDAY APRIL 19TH 1:00 PM TO 3:00 PM~ Move in Ready!~ Modern, Chic Freehold Townhome (3 Bed/3 Bath) Offers the Perfect Blend of Comfort and Style in One of Collingwood's Most Coveted Neighbourhoods. Embrace a Four Season Lifestyle! Exceptional Property Highlights and Enhancements Include~ *Fully Fenced Yard with West Exposure for Afternoon Sun/ Raised Garden Beds *East Facing Covered Porch *Open Concept with Walk Out to Back Yard *Stylish Kitchen with Stainless Steel Appliances and Island Breakfast Bar *Upgraded Taps and Kitchen Cabinet Hardware *Designer Lighting/ Fan *Shiplap Accent Wall~ Livingroom *Main Floor Freshly Painted in Neutral Colour Palette *Spacious Primary Suite with Walk in Closet and 4 Pc Ensuite, 2 Generous, Sun Filled Bedrooms *Second Level 4 Pc Bath *Unspoiled Lower Level with Rough in for 4th Bath *Garage with Person Door to Backyard, Mezzanine and Custom Shelves Creating Ample Storage/Garage Door Opener *Air Conditioner (2021) *Nest Thermostat. Welcome to a Vibrant Family Friendly Community within the Admiral School District (Highly Regarded as One of Collingwood's Finest Schools). Just a Short Stroll to Boutique Shops, Restaurants and Cafes Featuring Culinary Delights, Art, Culture and all that Collingwood and Southern Georgian Bay has to Offer. Take a Stroll Downtown, Along the Waterfront or in the Countryside. Visit a Vineyard, Orchard or Micro-Brewery. Experience the Sparkling Waters of Georgian Bay and an Extensive Trail System at your Doorstep. A Multitude of Amenities and Activities for All~ Skiing, Boating/ Sailing, Biking, Hiking, Swimming, Golf, Hockey and Curling. View Virtual Tour and Book your Personal Showing Today! (id:53877)
Open House
This property has open houses!
Starts at:
1:00 pm
Ends at:
3:00 pm
Property Details
|
MLS® Number
|
S12077584 |
|
Property Type
|
Single Family |
|
Community Name
|
Collingwood |
|
Amenities Near By
|
Ski Area, Public Transit |
|
Community Features
|
Community Centre, School Bus |
|
Parking Space Total
|
2 |
|
Structure
|
Patio(s), Porch |
Building
|
Bathroom Total
|
3 |
|
Bedrooms Above Ground
|
3 |
|
Bedrooms Total
|
3 |
|
Appliances
|
Water Meter |
|
Basement Type
|
Full |
|
Construction Style Attachment
|
Attached |
|
Cooling Type
|
Central Air Conditioning |
|
Exterior Finish
|
Brick, Vinyl Siding |
|
Foundation Type
|
Concrete |
|
Half Bath Total
|
1 |
|
Heating Fuel
|
Natural Gas |
|
Heating Type
|
Forced Air |
|
Stories Total
|
2 |
|
Size Interior
|
1100 - 1500 Sqft |
|
Type
|
Row / Townhouse |
|
Utility Water
|
Municipal Water |
Parking
Land
|
Acreage
|
No |
|
Land Amenities
|
Ski Area, Public Transit |
|
Landscape Features
|
Landscaped |
|
Sewer
|
Sanitary Sewer |
|
Size Depth
|
105 Ft |
|
Size Frontage
|
23 Ft ,7 In |
|
Size Irregular
|
23.6 X 105 Ft |
|
Size Total Text
|
23.6 X 105 Ft |
Rooms
| Level |
Type |
Length |
Width |
Dimensions |
|
Second Level |
Primary Bedroom |
3.79 m |
3.41 m |
3.79 m x 3.41 m |
|
Second Level |
Bathroom |
2.39 m |
1.5 m |
2.39 m x 1.5 m |
|
Second Level |
Bedroom 2 |
2.74 m |
2.7 m |
2.74 m x 2.7 m |
|
Second Level |
Bedroom 3 |
2.68 m |
3.72 m |
2.68 m x 3.72 m |
|
Second Level |
Bathroom |
2.4 m |
1.5 m |
2.4 m x 1.5 m |
|
Main Level |
Kitchen |
2.52 m |
2.79 m |
2.52 m x 2.79 m |
|
Main Level |
Dining Room |
2.52 m |
2.48 m |
2.52 m x 2.48 m |
|
Main Level |
Living Room |
3.08 m |
4.58 m |
3.08 m x 4.58 m |
|
Main Level |
Bathroom |
1.61 m |
1.38 m |
1.61 m x 1.38 m |
|
Main Level |
Foyer |
2.03 m |
1.86 m |
2.03 m x 1.86 m |
Utilities
|
Cable
|
Installed |
|
Sewer
|
Installed |
https://www.realtor.ca/real-estate/28155892/16-barfoot-street-collingwood-collingwood

