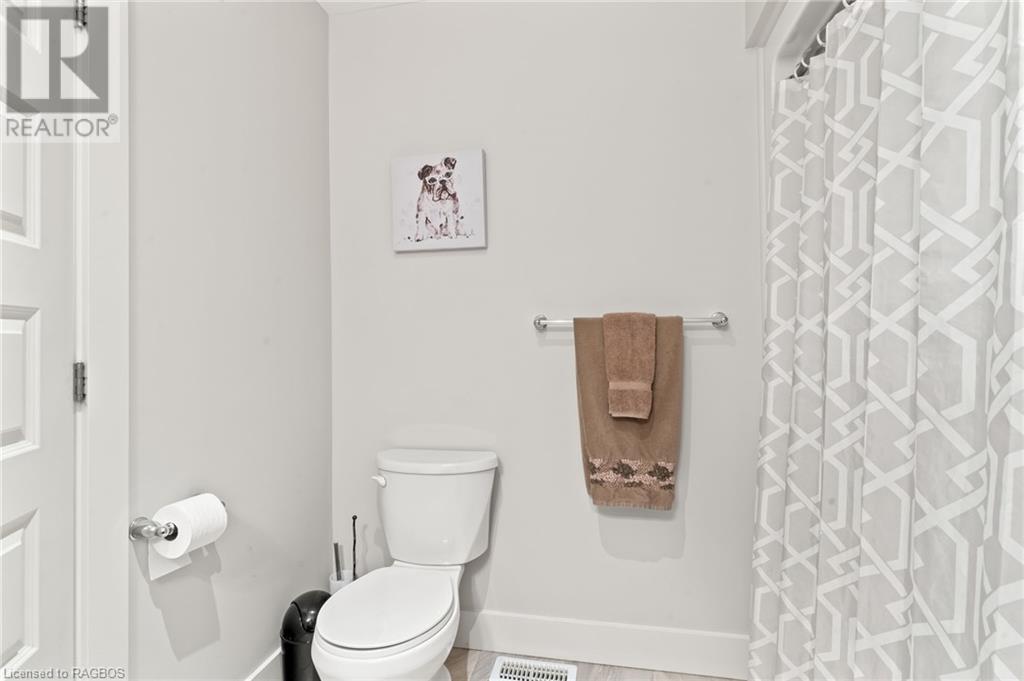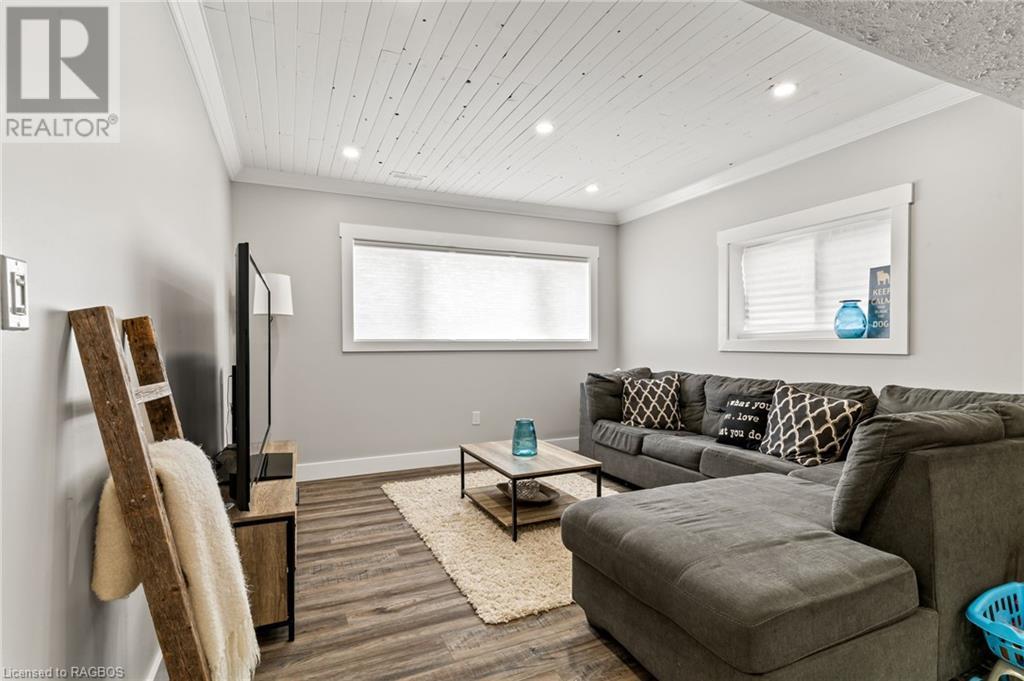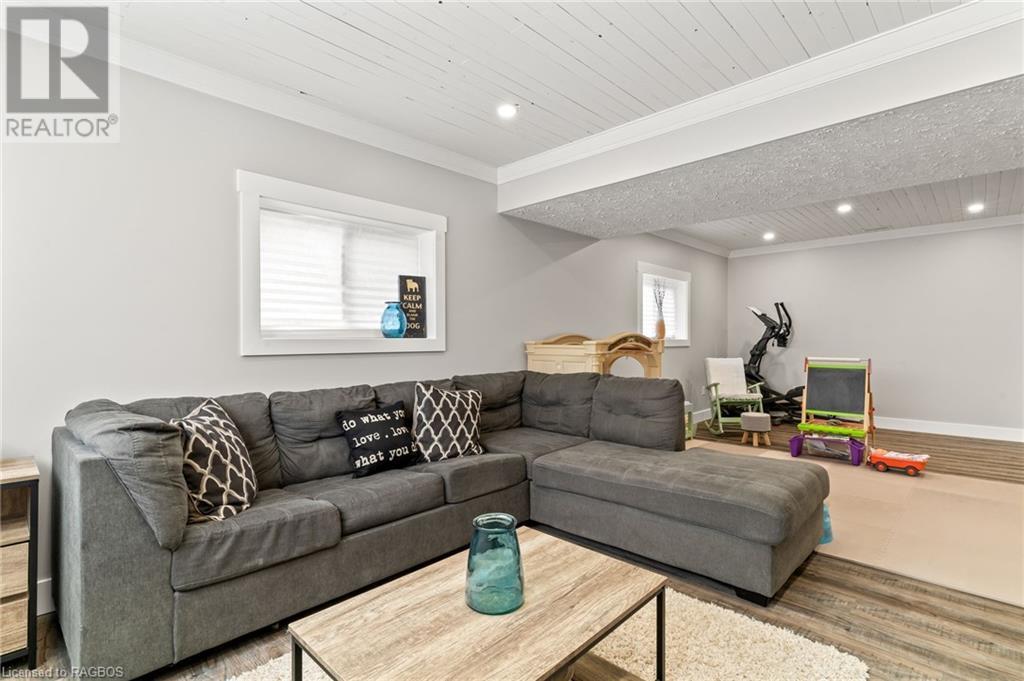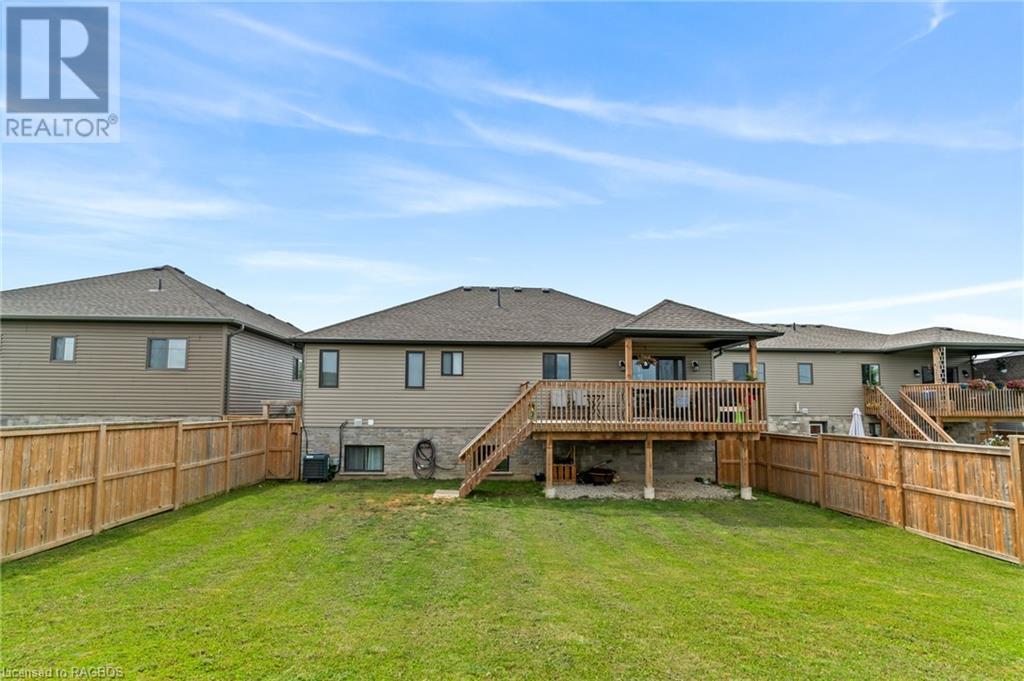4 Bedroom
2 Bathroom
1276 sqft
Raised Bungalow
Central Air Conditioning
Forced Air
$729,900
Modern raised bungalow located in newer subdivision close to amenities. The main floor features a welcoming foyer, open concept living room, dining area & kitchen with patio doors to leading to a partially covered deck with fantastic view, primary bedroom features a ensuite & walk-in closet and the second bedroom comes complete with a walk-in closet and bathroom too. The newly finished lower level features a large family room, office and/or third bedroom and rough-in for third bathroom. Additional features include F/A gas furnace, central A/C, large double car garage with walkdown to lower level, double wide concrete driveway, and fully fenced yard. At this price, you will want to make it yours! (id:53877)
Property Details
|
MLS® Number
|
40627467 |
|
Property Type
|
Single Family |
|
Amenities Near By
|
Hospital, Place Of Worship, Schools, Shopping |
|
Communication Type
|
High Speed Internet |
|
Community Features
|
Community Centre |
|
Equipment Type
|
Water Heater |
|
Features
|
Automatic Garage Door Opener |
|
Parking Space Total
|
4 |
|
Rental Equipment Type
|
Water Heater |
Building
|
Bathroom Total
|
2 |
|
Bedrooms Above Ground
|
2 |
|
Bedrooms Below Ground
|
2 |
|
Bedrooms Total
|
4 |
|
Appliances
|
Dishwasher, Dryer, Refrigerator, Stove, Washer, Hood Fan |
|
Architectural Style
|
Raised Bungalow |
|
Basement Development
|
Partially Finished |
|
Basement Type
|
Full (partially Finished) |
|
Constructed Date
|
2018 |
|
Construction Style Attachment
|
Detached |
|
Cooling Type
|
Central Air Conditioning |
|
Exterior Finish
|
Stone, Vinyl Siding |
|
Fire Protection
|
Smoke Detectors |
|
Foundation Type
|
Poured Concrete |
|
Heating Fuel
|
Natural Gas |
|
Heating Type
|
Forced Air |
|
Stories Total
|
1 |
|
Size Interior
|
1276 Sqft |
|
Type
|
House |
|
Utility Water
|
Municipal Water |
Parking
Land
|
Acreage
|
No |
|
Fence Type
|
Fence |
|
Land Amenities
|
Hospital, Place Of Worship, Schools, Shopping |
|
Sewer
|
Municipal Sewage System |
|
Size Depth
|
155 Ft |
|
Size Frontage
|
50 Ft |
|
Size Total Text
|
Under 1/2 Acre |
|
Zoning Description
|
R1 |
Rooms
| Level |
Type |
Length |
Width |
Dimensions |
|
Lower Level |
Bedroom |
|
|
11'8'' x 9'11'' |
|
Lower Level |
Utility Room |
|
|
8'9'' x 16'7'' |
|
Lower Level |
Bedroom |
|
|
11'6'' x 7'5'' |
|
Lower Level |
Family Room |
|
|
27'0'' x 11'11'' |
|
Main Level |
4pc Bathroom |
|
|
Measurements not available |
|
Main Level |
Bedroom |
|
|
11'3'' x 12'0'' |
|
Main Level |
3pc Bathroom |
|
|
Measurements not available |
|
Main Level |
Primary Bedroom |
|
|
12'6'' x 12'6'' |
|
Main Level |
Dining Room |
|
|
10'8'' x 12'8'' |
|
Main Level |
Kitchen |
|
|
11'0'' x 12'6'' |
|
Main Level |
Living Room |
|
|
11'0'' x 12'6'' |
Utilities
|
Cable
|
Available |
|
Electricity
|
Available |
|
Natural Gas
|
Available |
|
Telephone
|
Available |
https://www.realtor.ca/real-estate/27246946/167-17th-avenue-a-hanover












































