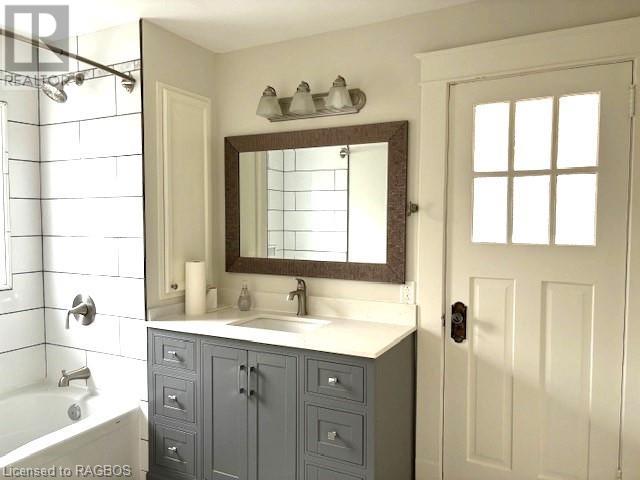3 Bedroom
2 Bathroom
1830.99 sqft
Central Air Conditioning
Forced Air
$3,200 Monthly
Insurance
Nestled in one of the most prestigious neighborhoods, this charming home is the perfect fit for young professionals seeking a vibrant lifestyle or retirees looking to settle into a peaceful community after selling their country property. From the moment you step inside, you'll feel the warmth and care that has gone into every detail of this residence, now available for immediate occupancy. The house boasts three spacious bedrooms, each equipped with blackout blinds to ensure you enjoy restful nights. The bathrooms and kitchen have been thoughtfully renovated, blending modern elegance with everyday functionality. The heart of the home is the family room, a cozy space where you can unwind after a long day, perhaps by the flickering gas fireplace that adds a touch of warmth and ambiance to the space. Step outside to discover two inviting porches—one indoors and the other out—where you can savor your morning coffee or watch the sun dip below the horizon. The private backyard, complete with a large deck, offers a serene retreat where you can entertain guests or simply enjoy a quiet moment surrounded by nature. Central air conditioning ensures your comfort no matter the season, and the home comes fully equipped with all the appliances you need, making your move effortless. With convenient parking and a garage, your vehicles will be secure and easily accessible. Located on 4th Street West, this home offers the best of both worlds: a safe, quiet area that’s just a stone’s throw from the bustling heart of Downtown OS and the natural beauty of Harrison Park. It’s more than just a house; it’s a place where you can build a life, create memories, and feel truly at home. This meticulously maintained home is ready to welcome its new people. Don’t miss the chance to make it yours—schedule a viewing today and step into your next chapter. (id:53877)
Property Details
|
MLS® Number
|
40633353 |
|
Property Type
|
Single Family |
|
Amenities Near By
|
Hospital, Marina, Public Transit, Schools |
|
Community Features
|
Community Centre |
|
Equipment Type
|
Water Heater |
|
Features
|
Paved Driveway |
|
Parking Space Total
|
3 |
|
Rental Equipment Type
|
Water Heater |
|
Structure
|
Porch |
Building
|
Bathroom Total
|
2 |
|
Bedrooms Above Ground
|
3 |
|
Bedrooms Total
|
3 |
|
Appliances
|
Dishwasher, Dryer, Refrigerator, Washer, Microwave Built-in, Gas Stove(s) |
|
Basement Development
|
Unfinished |
|
Basement Type
|
Full (unfinished) |
|
Construction Style Attachment
|
Detached |
|
Cooling Type
|
Central Air Conditioning |
|
Exterior Finish
|
Brick |
|
Fixture
|
Ceiling Fans |
|
Half Bath Total
|
1 |
|
Heating Fuel
|
Natural Gas |
|
Heating Type
|
Forced Air |
|
Stories Total
|
2 |
|
Size Interior
|
1830.99 Sqft |
|
Type
|
House |
|
Utility Water
|
Municipal Water |
Parking
Land
|
Access Type
|
Road Access |
|
Acreage
|
No |
|
Land Amenities
|
Hospital, Marina, Public Transit, Schools |
|
Sewer
|
Municipal Sewage System |
|
Size Depth
|
112 Ft |
|
Size Frontage
|
40 Ft |
|
Size Total Text
|
Unknown |
|
Zoning Description
|
R2 |
Rooms
| Level |
Type |
Length |
Width |
Dimensions |
|
Second Level |
4pc Bathroom |
|
|
6'11'' x 9'11'' |
|
Second Level |
Sunroom |
|
|
8'11'' x 12'3'' |
|
Second Level |
Bedroom |
|
|
13'2'' x 9'3'' |
|
Second Level |
Bedroom |
|
|
11'0'' x 14'4'' |
|
Second Level |
Primary Bedroom |
|
|
13'1'' x 15'0'' |
|
Basement |
Workshop |
|
|
11'7'' x 22'1'' |
|
Basement |
Storage |
|
|
14'11'' x 22'1'' |
|
Main Level |
2pc Bathroom |
|
|
6'11'' x 3'1'' |
|
Main Level |
Family Room |
|
|
18'5'' x 12'0'' |
|
Main Level |
Kitchen |
|
|
13'6'' x 15'3'' |
|
Main Level |
Dining Room |
|
|
11'5'' x 12'7'' |
|
Main Level |
Living Room |
|
|
12'0'' x 17'6'' |
https://www.realtor.ca/real-estate/27300106/173-4th-street-w-owen-sound















