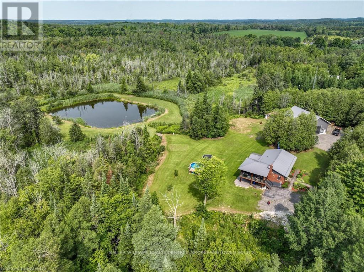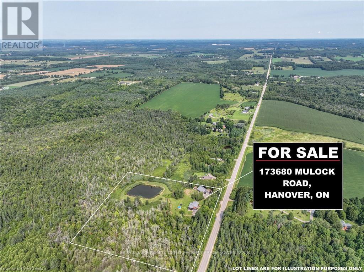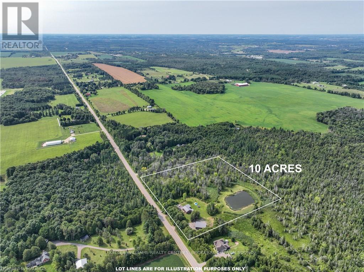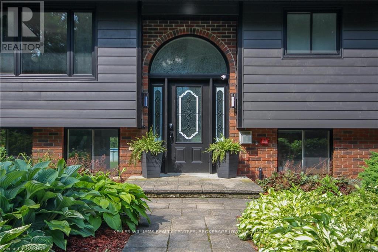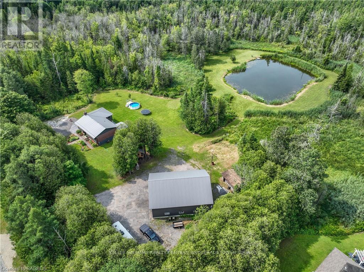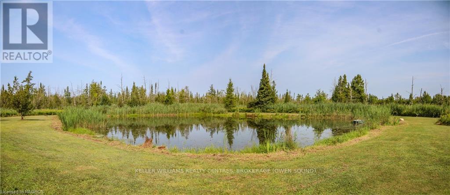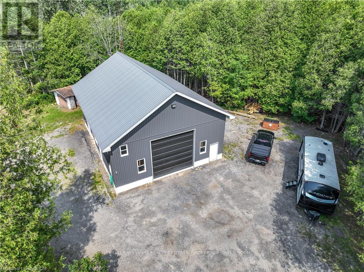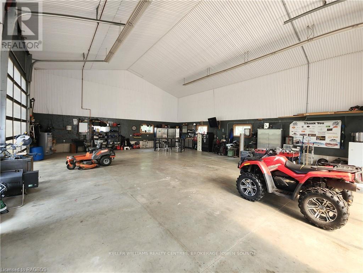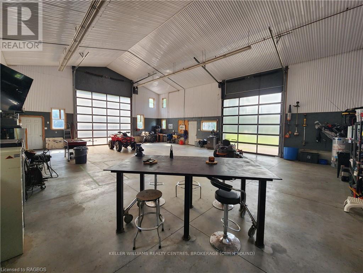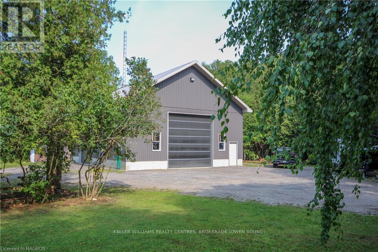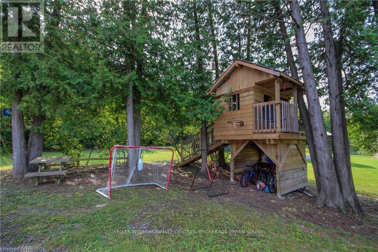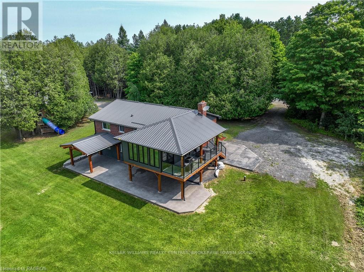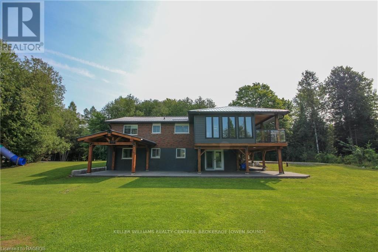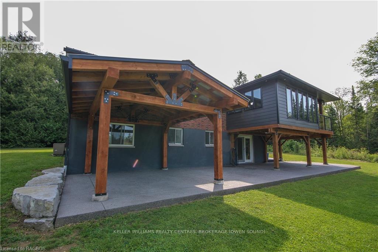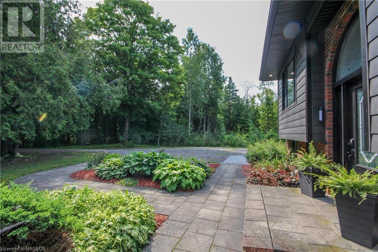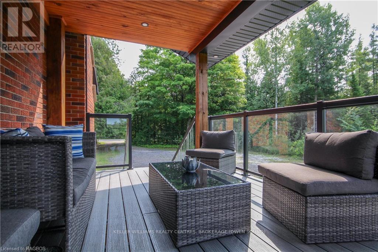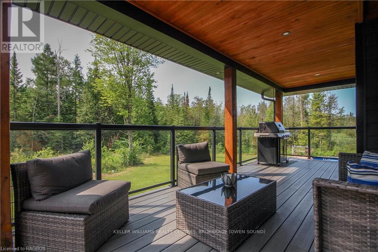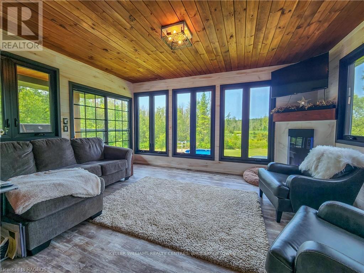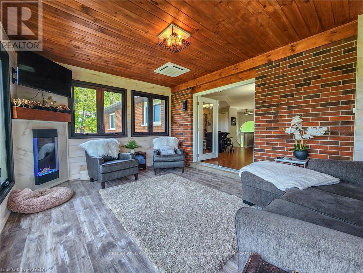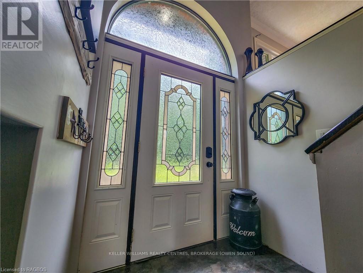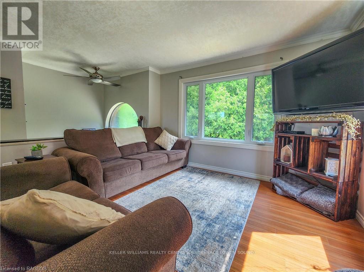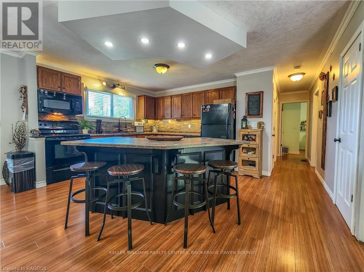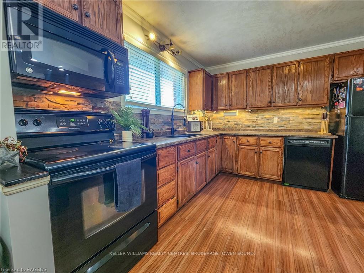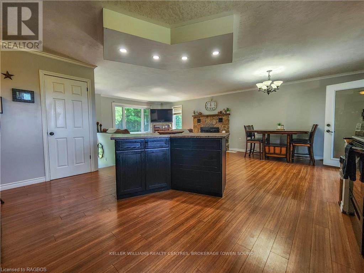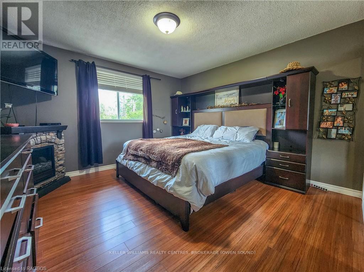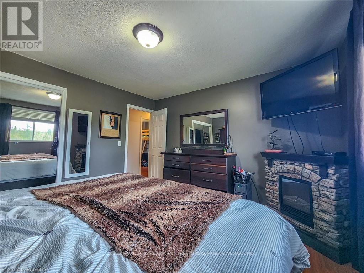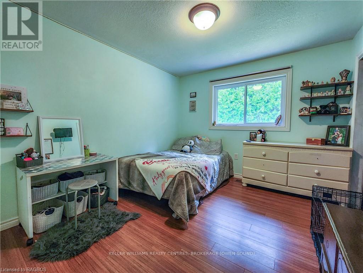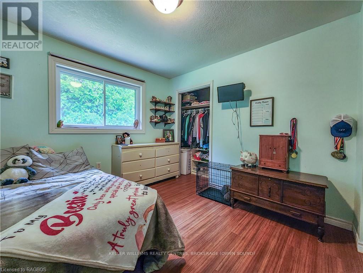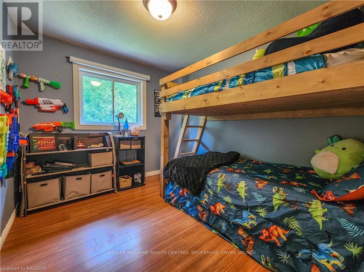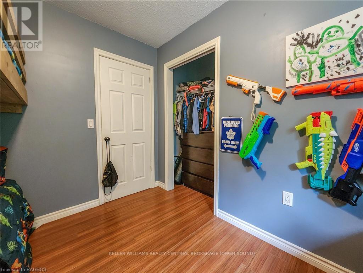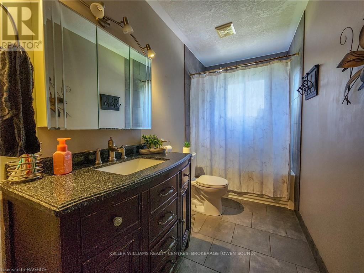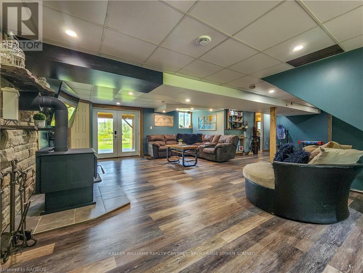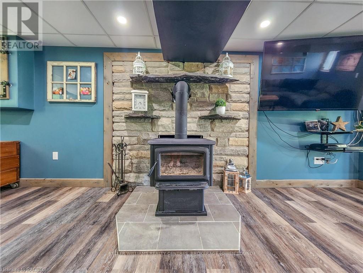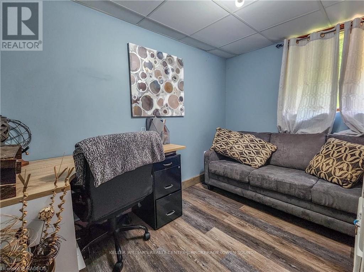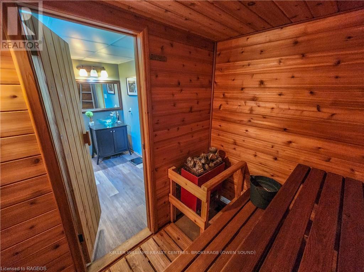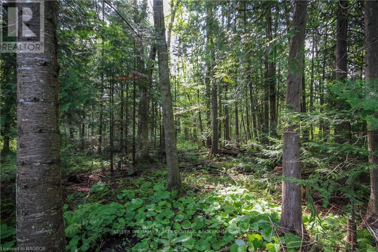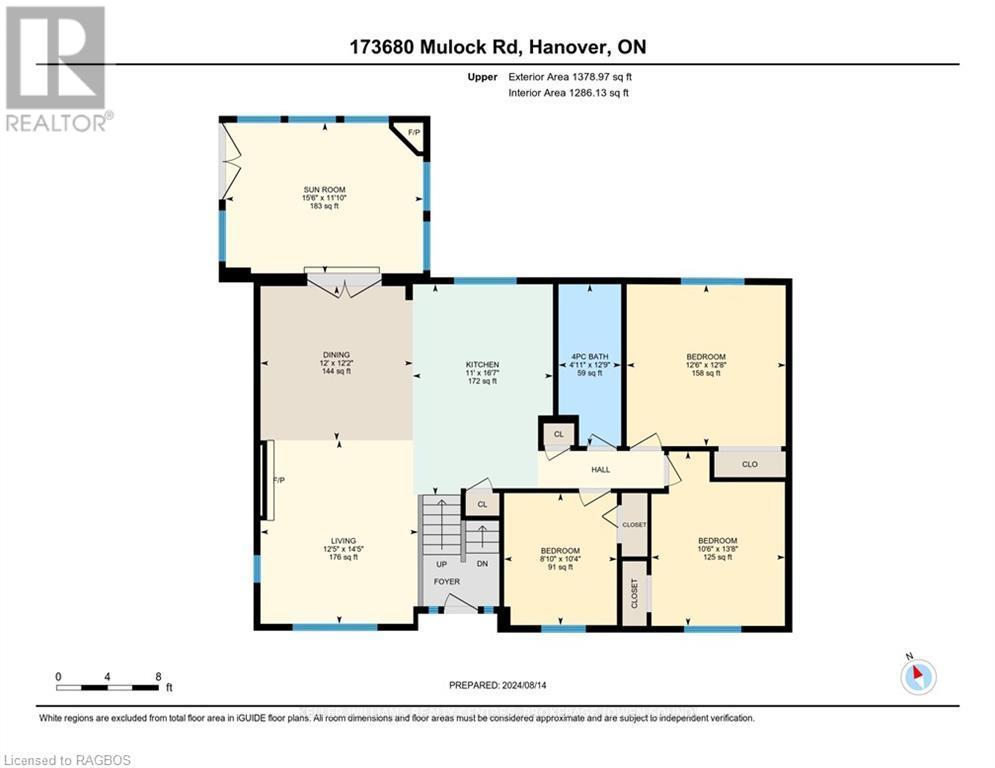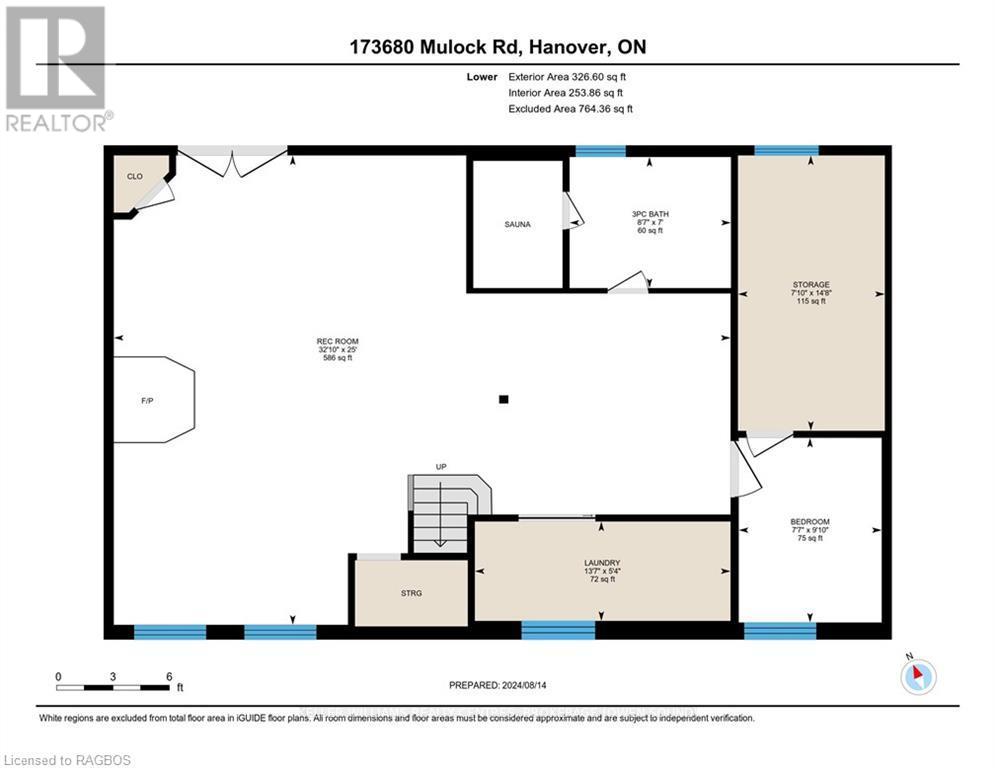4 Bedroom
2 Bathroom
1100 - 1500 sqft
Raised Bungalow
Fireplace
Above Ground Pool
Central Air Conditioning
Forced Air
Acreage
$1,450,000
Escape to your own private paradise! A rare gem nestled on 10 acres of stunning natural beauty, complete with woodlands, a spring-fed pond, & fields of wildflowers. This charming home has seen many thoughtful renovations. The light-filled main floor boasts an inviting open concept layout, seamlessly connecting the kitchen, living room, & dining area, perfect for entertaining guests or simply enjoying family time. The newly added sunroom(2024) and composite covers deck includes beautiful electric fireplace and an independent heating and AC system making it a year round retreat. The main level also features the primary bedroom and a 4-piece bathroom along with two additional bedrooms. Venture to the lower level to discover a large rec room with a cosy wood stove (2023) with walkout to a custom exposed aggregate patio with a gazebo that would make the perfect home for your outdoor kitchen. You will also find an additional bedroom/den & another beautifully appointed 3-piece bathroom, complete with a six person sauna, offering a peaceful retreat at the end of the day. No detail has been overlooked in the construction of the 48 X 36 shop featuring a separate driveway, 21 ft ceilings and in floor heating powered by a high efficacy Viessmann boiler (2021) Indulge in the serenity of your own private oasis as you soak in the view from the decks overlooking the pond & rolling landscape. Listen to the birds, sit under a canopy of stars or be the first one up to watch the morning sunrise. Your magical & private haven is here. (id:53877)
Property Details
|
MLS® Number
|
X10847870 |
|
Property Type
|
Single Family |
|
Community Name
|
West Grey |
|
Features
|
Sauna |
|
Parking Space Total
|
14 |
|
Pool Type
|
Above Ground Pool |
|
Structure
|
Deck, Workshop |
Building
|
Bathroom Total
|
2 |
|
Bedrooms Above Ground
|
3 |
|
Bedrooms Below Ground
|
1 |
|
Bedrooms Total
|
4 |
|
Age
|
31 To 50 Years |
|
Appliances
|
Water Treatment, Dishwasher, Water Heater, Microwave, Hood Fan, Satellite Dish, Stove, Washer, Window Coverings, Refrigerator |
|
Architectural Style
|
Raised Bungalow |
|
Basement Development
|
Finished |
|
Basement Features
|
Walk Out |
|
Basement Type
|
N/a (finished) |
|
Construction Style Attachment
|
Detached |
|
Cooling Type
|
Central Air Conditioning |
|
Exterior Finish
|
Brick, Stucco |
|
Fireplace Present
|
Yes |
|
Foundation Type
|
Block |
|
Heating Fuel
|
Propane |
|
Heating Type
|
Forced Air |
|
Stories Total
|
1 |
|
Size Interior
|
1100 - 1500 Sqft |
|
Type
|
House |
|
Utility Water
|
Drilled Well |
Parking
Land
|
Acreage
|
Yes |
|
Sewer
|
Septic System |
|
Size Depth
|
677 Ft ,2 In |
|
Size Frontage
|
647 Ft ,10 In |
|
Size Irregular
|
647.9 X 677.2 Ft |
|
Size Total Text
|
647.9 X 677.2 Ft|10 - 24.99 Acres |
|
Surface Water
|
Lake/pond |
|
Zoning Description
|
A1 H |
Utilities
https://www.realtor.ca/real-estate/27295701/173680-mulock-road-west-grey-west-grey

