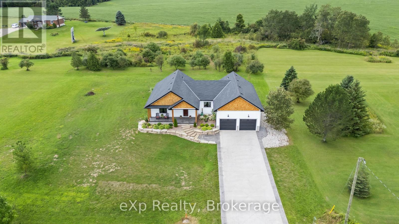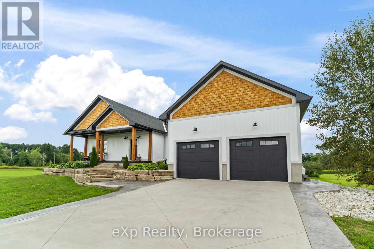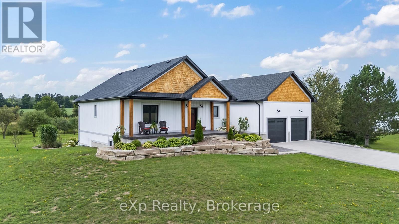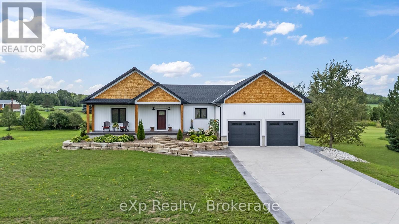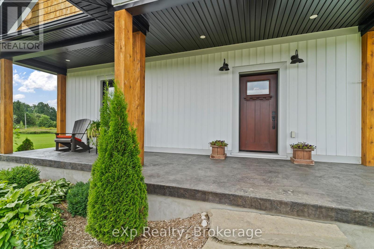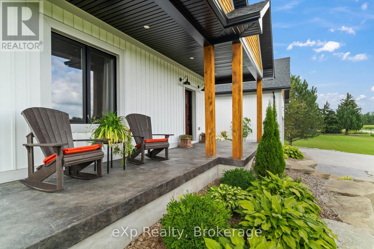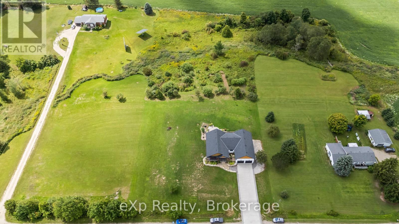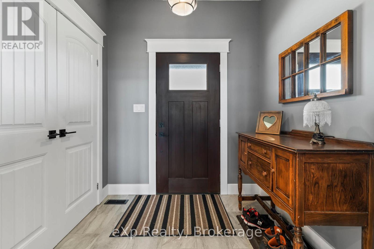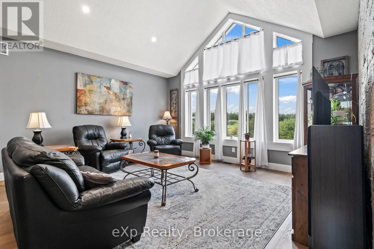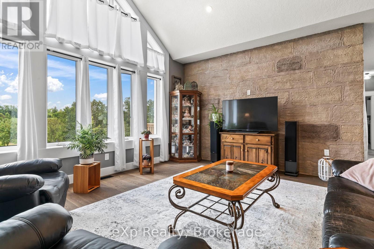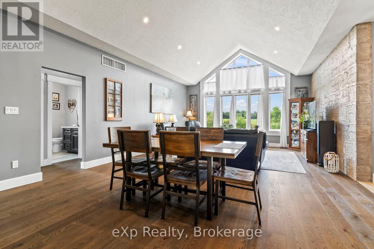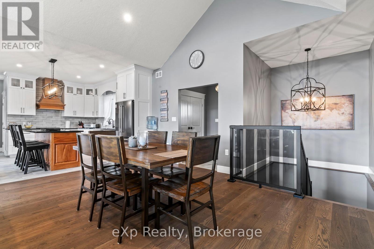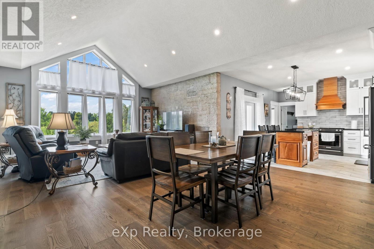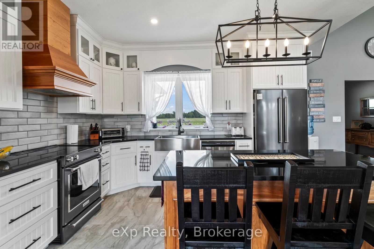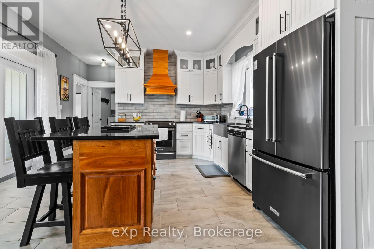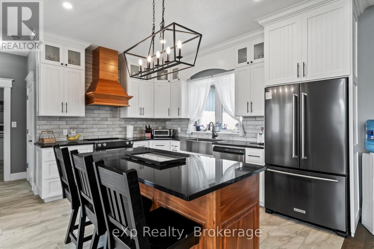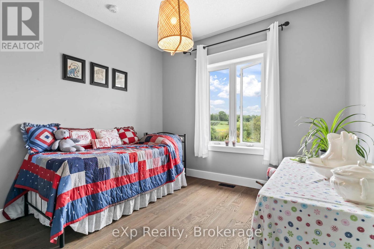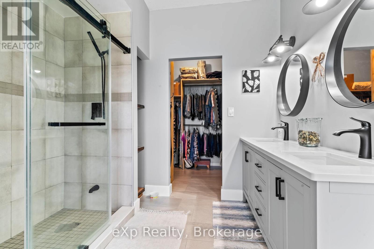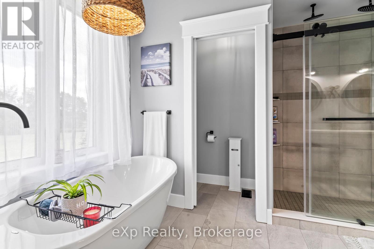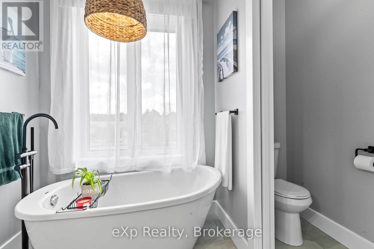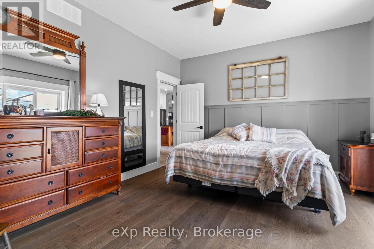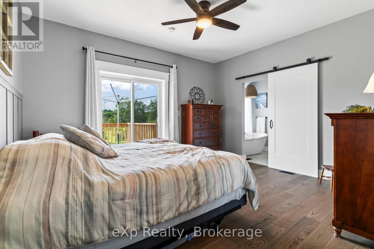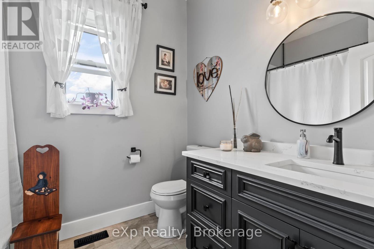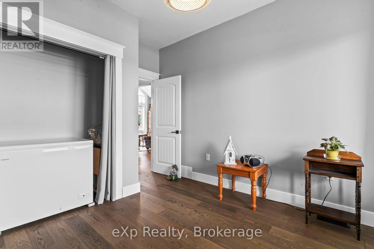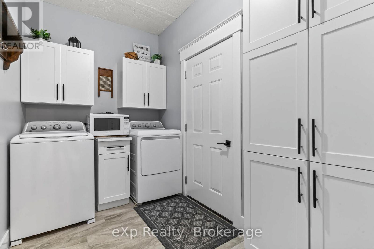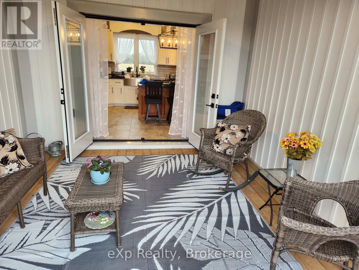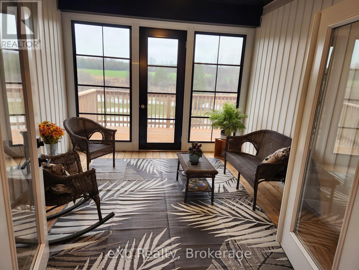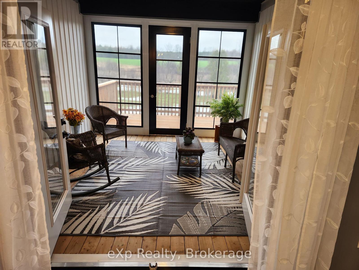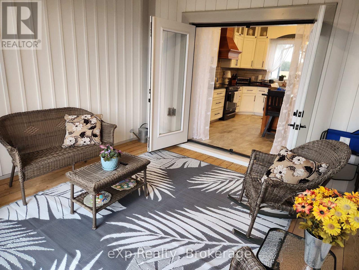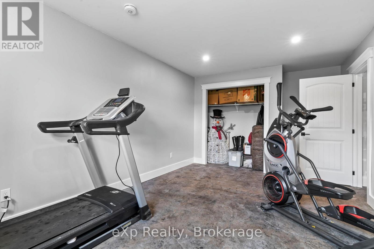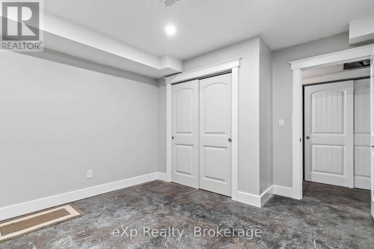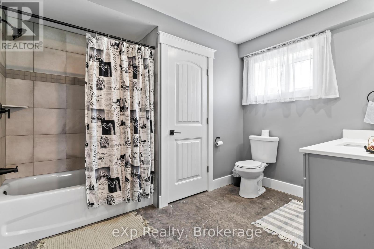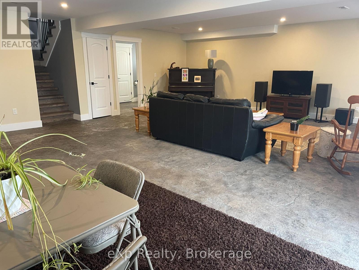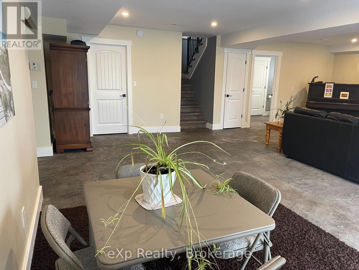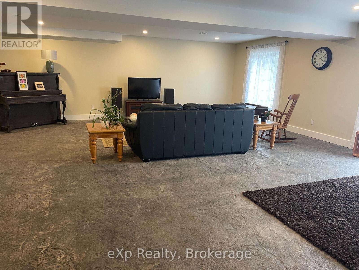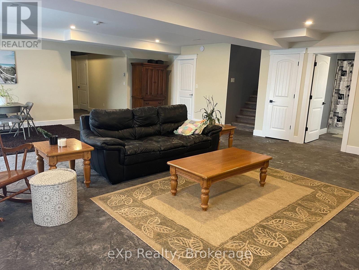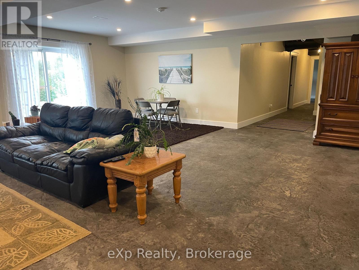173740 Mulock Road West Grey, Ontario N4N 3B9
$979,900
Ready to Escape the Hustle and Bustle? Peaceful Country Living Just Minutes from Town! Only 12 minutes to Walmart in Hanover, 12 minutes to Durham, and 45 minutes to Bruce Power and the shores of Lake Huron.T his picturesque country setting is where you will find this exceptional ICF-constructed bungalow, built in 2020 and thoughtfully updated for modern living. With 3,600 sq. ft. of finished space (both levels), this home welcomes you with beautiful natural surroundings and views from every angle.The concrete driveway with a stamped border leads you to a generous covered front porch also stamped concrete and into a stylish, refreshed interior. The main floor features all-new flooring and fresh paint in 2023, a stunning kitchen with quartz countertops and new backsplash, and a spacious great room with west-facing, floor-to-ceiling windows.The primary bedroom includes a luxurious ensuite and walk-in closet, while two additional bedrooms share an updated 4-piece bath. Enjoy your morning coffee in the cozy 3-season sunroom or head downstairs to the fully finished basement. Downstairs you will find in-floor heating, two more bedrooms, another full bath, and a large rec room with a rough-in for a wet bar. The walk-out opens to a concrete patio perfect for relaxing and enjoying your private 2.4-acre property. With 11' ceilings in the garage, quality finishes throughout, and modern updates, this home offers the perfect blend of style, comfort, and convenience. (id:53877)
Open House
This property has open houses!
1:00 pm
Ends at:2:30 pm
Property Details
| MLS® Number | X11933842 |
| Property Type | Single Family |
| Community Name | West Grey |
| Equipment Type | Propane Tank |
| Features | Flat Site |
| Parking Space Total | 10 |
| Rental Equipment Type | Propane Tank |
| Structure | Deck, Patio(s), Porch |
Building
| Bathroom Total | 3 |
| Bedrooms Above Ground | 5 |
| Bedrooms Total | 5 |
| Age | 0 To 5 Years |
| Appliances | Garage Door Opener Remote(s), Oven - Built-in, Water Heater, Water Softener, Dishwasher, Dryer, Garage Door Opener, Microwave, Stove, Washer, Window Coverings, Refrigerator |
| Architectural Style | Bungalow |
| Basement Type | Full |
| Construction Style Attachment | Detached |
| Cooling Type | Central Air Conditioning, Air Exchanger |
| Exterior Finish | Vinyl Siding |
| Foundation Type | Insulated Concrete Forms |
| Heating Fuel | Propane |
| Heating Type | Forced Air |
| Stories Total | 1 |
| Type | House |
| Utility Water | Drilled Well |
Parking
| Attached Garage |
Land
| Acreage | Yes |
| Landscape Features | Landscaped |
| Sewer | Septic System |
| Size Depth | 504 Ft |
| Size Frontage | 200 Ft |
| Size Irregular | 200 X 504 Ft |
| Size Total Text | 200 X 504 Ft|2 - 4.99 Acres |
| Zoning Description | A2 & Ne |
Rooms
| Level | Type | Length | Width | Dimensions |
|---|---|---|---|---|
| Lower Level | Bedroom 4 | 3.4 m | 5.08 m | 3.4 m x 5.08 m |
| Lower Level | Bathroom | 3.3 m | 3 m | 3.3 m x 3 m |
| Lower Level | Family Room | 7.24 m | 8.33 m | 7.24 m x 8.33 m |
| Lower Level | Bedroom 3 | 3.12 m | 3.63 m | 3.12 m x 3.63 m |
| Main Level | Foyer | 2.3 m | 2.21 m | 2.3 m x 2.21 m |
| Main Level | Kitchen | 4.4 m | 4.19 m | 4.4 m x 4.19 m |
| Main Level | Living Room | 5.8 m | 8.13 m | 5.8 m x 8.13 m |
| Main Level | Primary Bedroom | 3.84 m | 4.34 m | 3.84 m x 4.34 m |
| Main Level | Bedroom | 3.05 m | 3.25 m | 3.05 m x 3.25 m |
| Main Level | Bedroom 2 | 3.05 m | 3.23 m | 3.05 m x 3.23 m |
| Main Level | Bathroom | 2.8 m | 3.7 m | 2.8 m x 3.7 m |
| Main Level | Mud Room | 1.91 m | 3.15 m | 1.91 m x 3.15 m |
https://www.realtor.ca/real-estate/27825878/173740-mulock-road-west-grey-west-grey
Interested?
Contact us for more information

