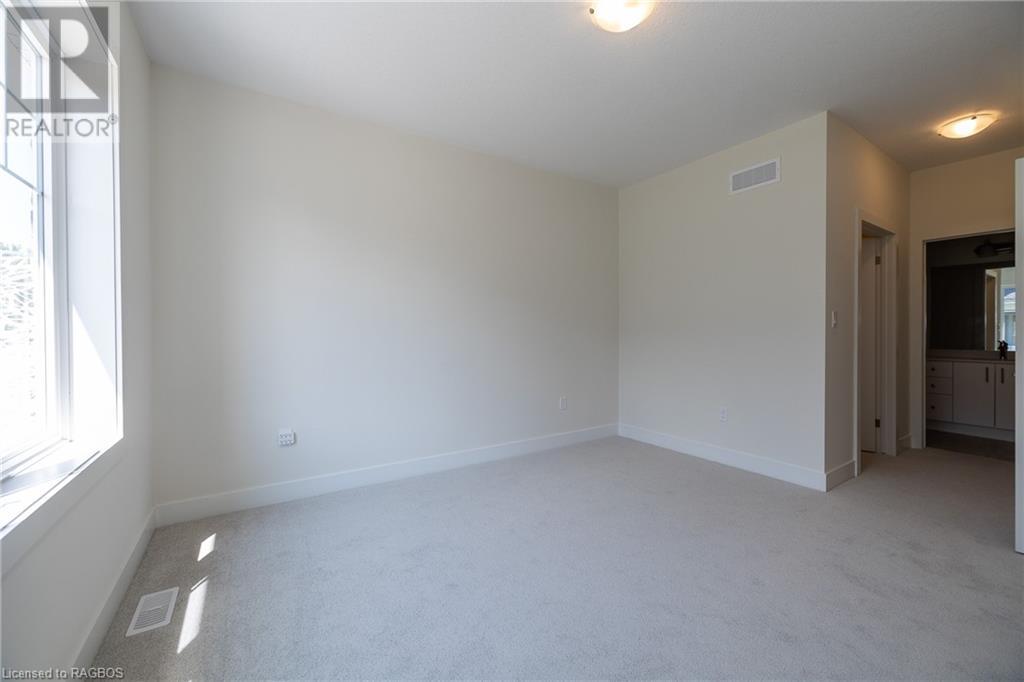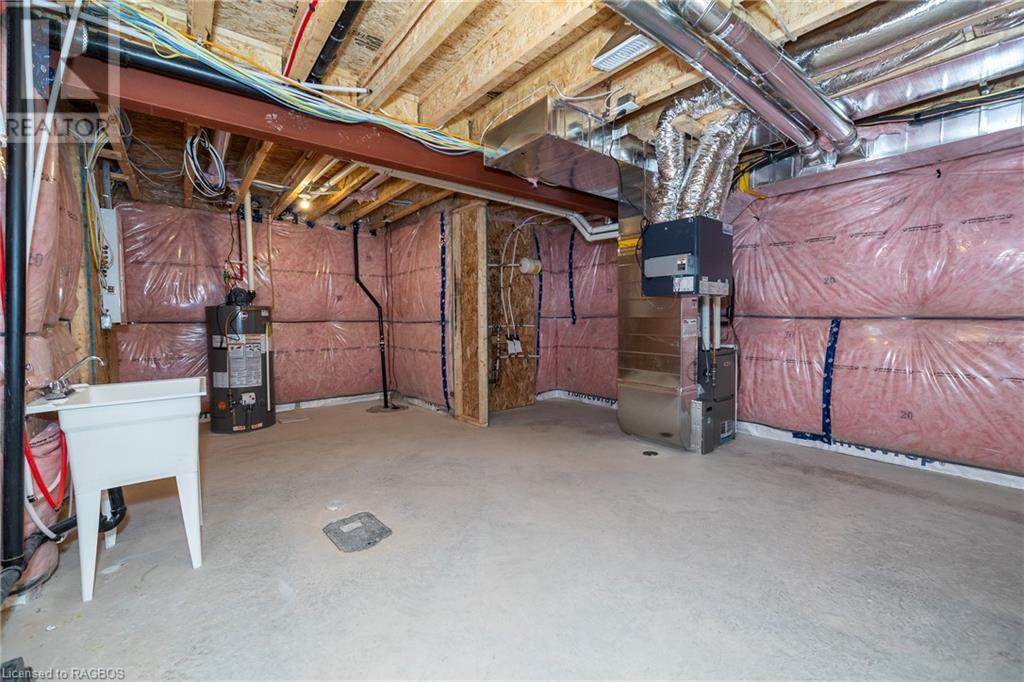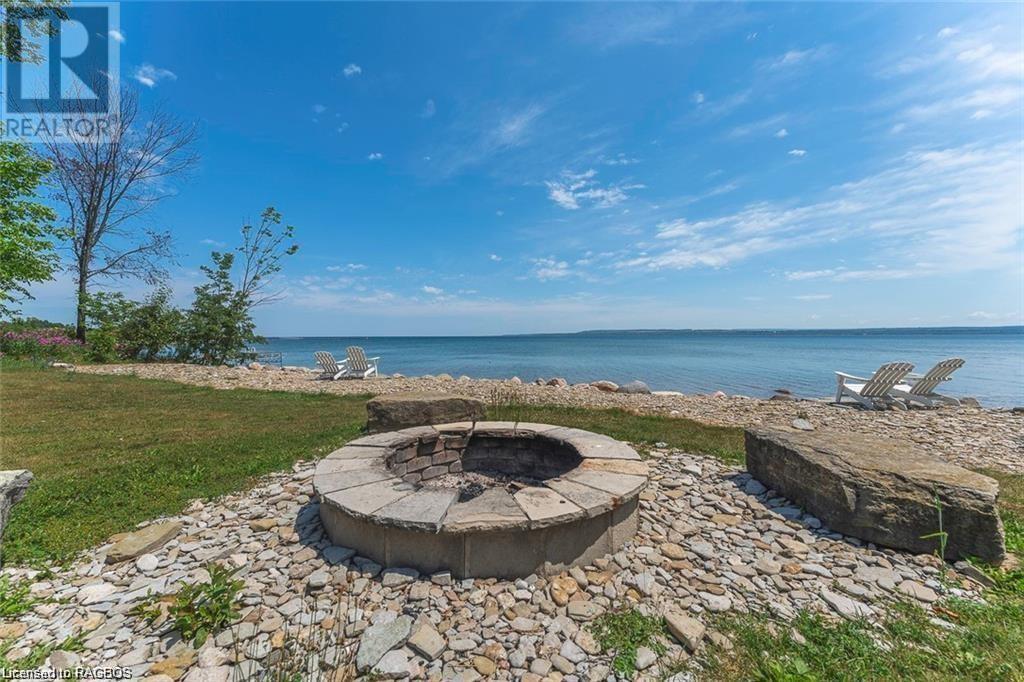2 Bedroom
2 Bathroom
1213 sqft
Bungalow
Central Air Conditioning
Forced Air
$2,700 Monthly
Landscaping
Come live in Cobble Beach, Georgian Bay's Extraordinary Golf Resort Community with a water view from your front door! Brand new never lived in 1213 sq ft Bungalow with an attached car garage. Open concept living with a gourmet kitchen complete with granite countertops, a large center island and walk-in pantry. 2 bedrooms and 2 baths including a large main floor master complete with ensuite and walk in closet. Full unfinished basement for extra storage. All exterior maintenance is taken care of for you, including snow removal, gardening and lawn care. This 574 acre resort on the shores of Georgian Bay offers an 18 hole award winning golf course, 14km of groomed trails (summer and winter), spa, fitness center, tennis courts, members only beach and docks.....just to list a few. Here is your chance to experience the executive lifestyle! (id:53877)
Property Details
|
MLS® Number
|
40636957 |
|
Property Type
|
Single Family |
|
Amenities Near By
|
Beach, Golf Nearby |
|
Community Features
|
Quiet Area |
|
Features
|
Cul-de-sac, Balcony |
|
Parking Space Total
|
2 |
Building
|
Bathroom Total
|
2 |
|
Bedrooms Above Ground
|
2 |
|
Bedrooms Total
|
2 |
|
Amenities
|
Exercise Centre, Guest Suite |
|
Appliances
|
Dishwasher, Dryer, Refrigerator, Stove, Washer |
|
Architectural Style
|
Bungalow |
|
Basement Development
|
Unfinished |
|
Basement Type
|
Full (unfinished) |
|
Constructed Date
|
2024 |
|
Construction Style Attachment
|
Attached |
|
Cooling Type
|
Central Air Conditioning |
|
Exterior Finish
|
Stone, Vinyl Siding |
|
Heating Fuel
|
Natural Gas |
|
Heating Type
|
Forced Air |
|
Stories Total
|
1 |
|
Size Interior
|
1213 Sqft |
|
Type
|
Row / Townhouse |
|
Utility Water
|
Municipal Water |
Parking
Land
|
Acreage
|
No |
|
Land Amenities
|
Beach, Golf Nearby |
|
Sewer
|
Municipal Sewage System |
|
Size Total Text
|
Unknown |
|
Zoning Description
|
Rm2-2 |
Rooms
| Level |
Type |
Length |
Width |
Dimensions |
|
Main Level |
3pc Bathroom |
|
|
Measurements not available |
|
Main Level |
4pc Bathroom |
|
|
Measurements not available |
|
Main Level |
Bedroom |
|
|
13'0'' x 9'11'' |
|
Main Level |
Primary Bedroom |
|
|
13'0'' x 12'2'' |
|
Main Level |
Eat In Kitchen |
|
|
16'3'' x 15'8'' |
|
Main Level |
Great Room |
|
|
14'0'' x 13'0'' |
https://www.realtor.ca/real-estate/27325322/181-hawthorn-crescent-kemble
































