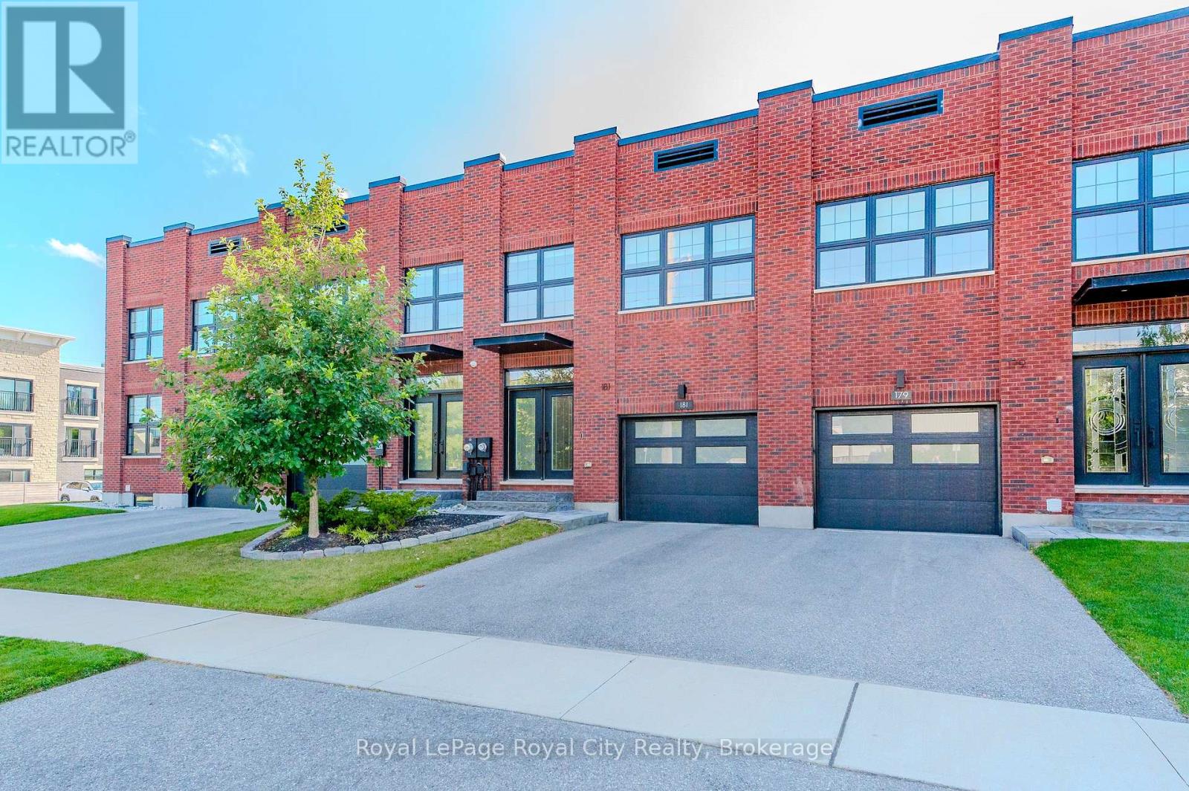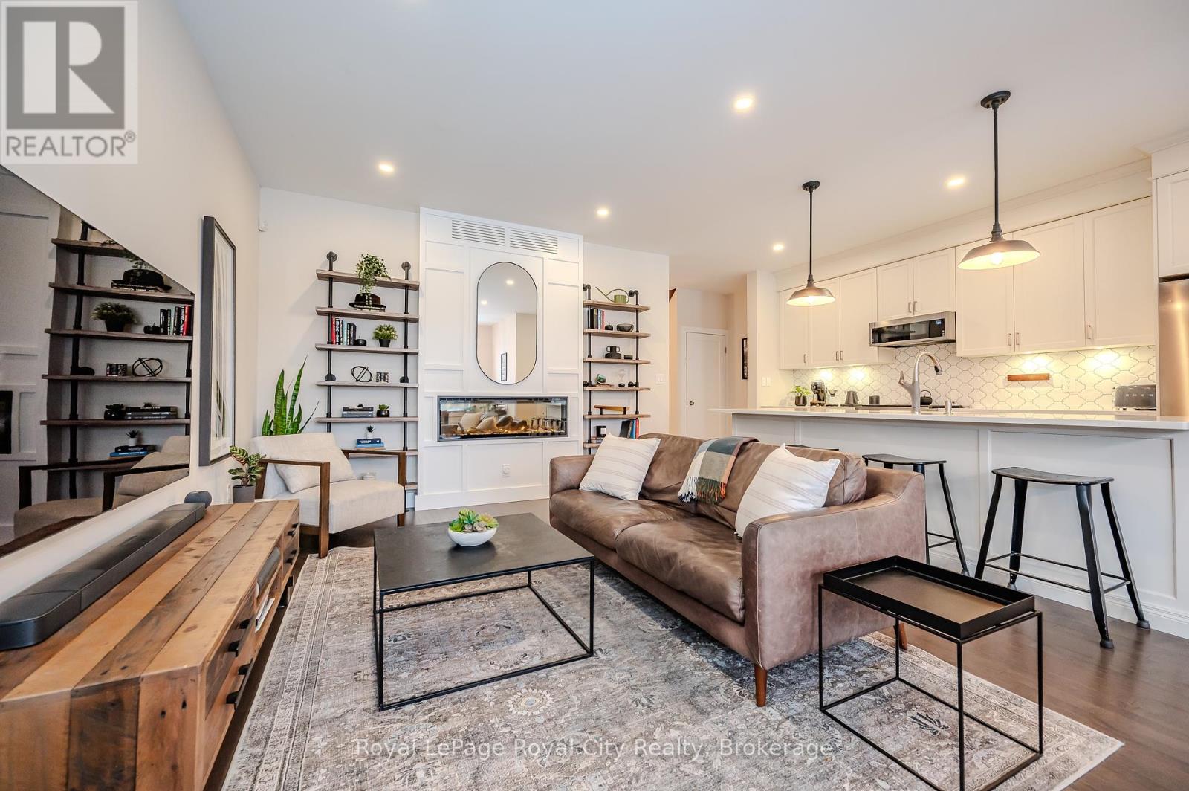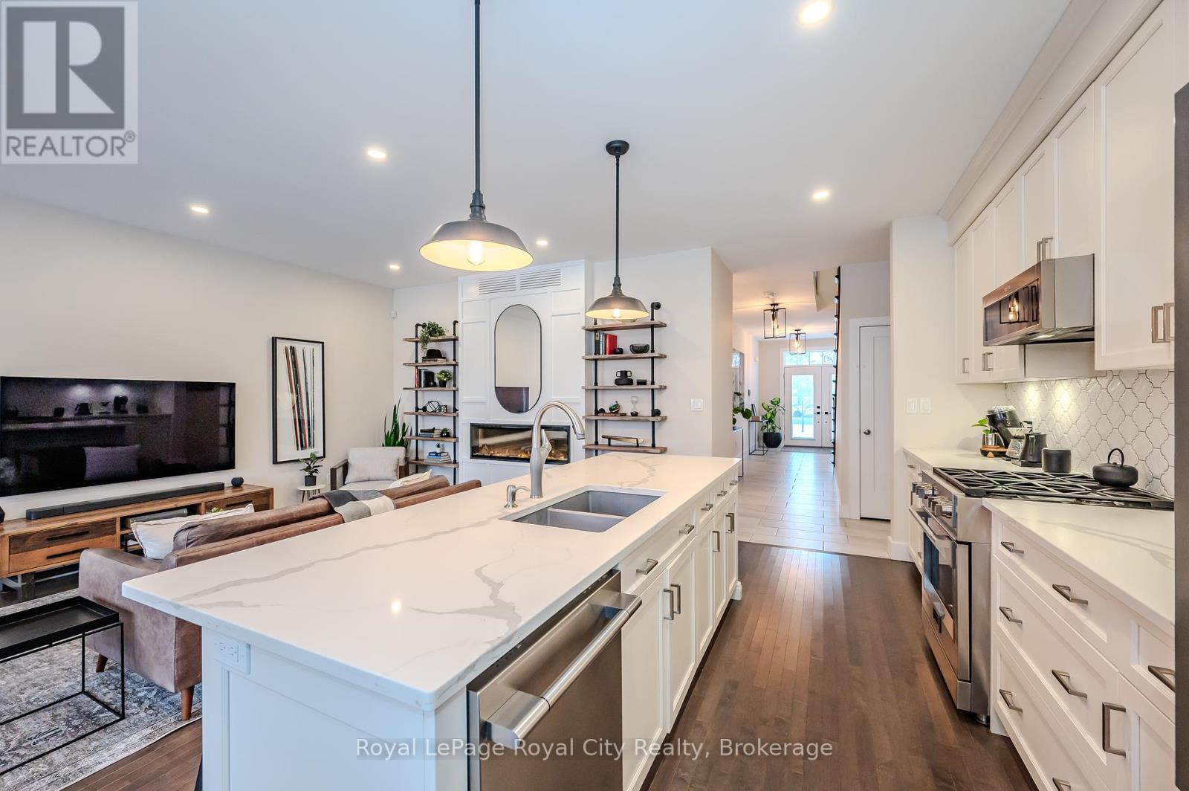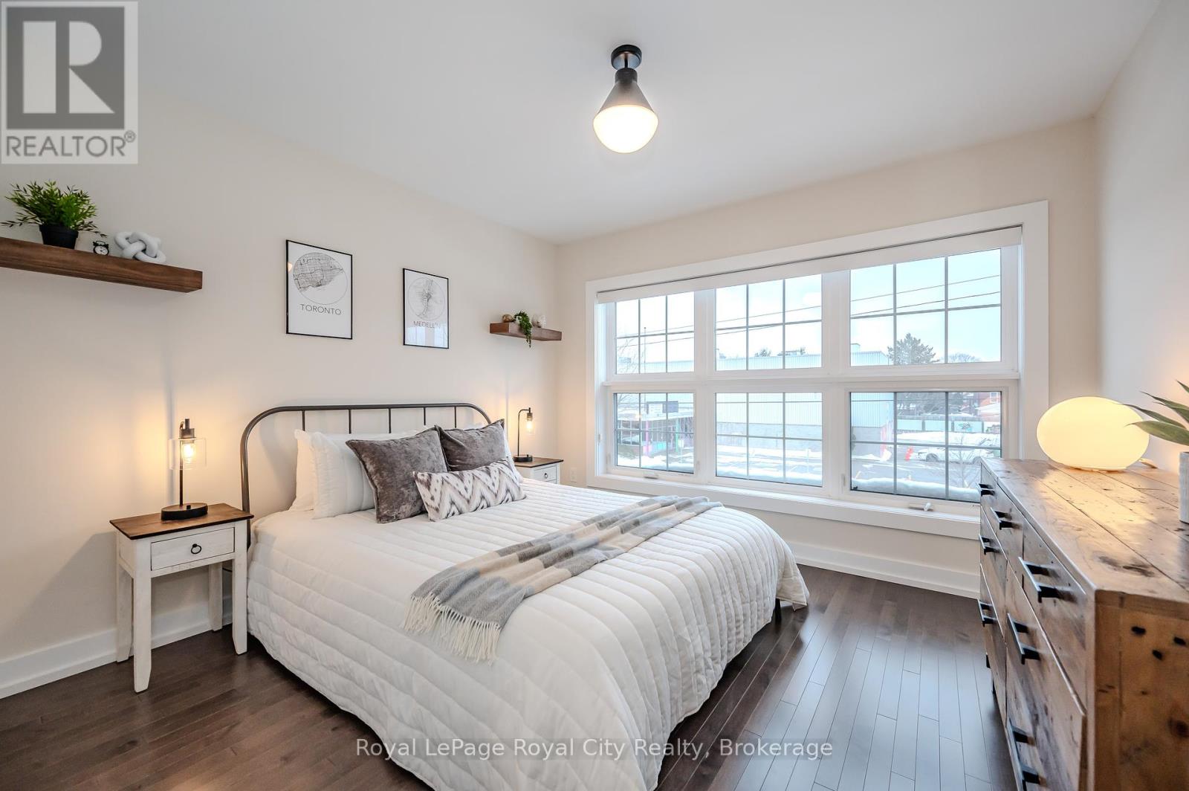181 Morris Street Guelph (Two Rivers), Ontario N1E 0R2
$1,088,000Maintenance, Parcel of Tied Land
$125 Monthly
Maintenance, Parcel of Tied Land
$125 MonthlyWelcome to 181 Morris Street, a stunning Net-Zero ready home in the heart of St. Patrick's Ward. Built in 2019 on the iconic Biltmore Hat Factory site, this residence showcases a factory-inspired design, blending historic charm with modern elegance for an exceptional living experience.This beautifully designed home features 9-foot ceilings, elegant hardwood flooring, and an inviting great room with a cozy fireplace and custom built-in. The kitchen boasts Barzotti custom cabinetry with soft-close doors and drawers, quartz countertops throughout, professional-grade high-end stainless steel appliances, and a striking 9-foot stone island with a breakfast bar perfect for entertaining. Upstairs, the primary suite offers a spa-like retreat with a double vanity, a 3x5 tiled glass shower with a built-in seat, and a spacious walk-in closet. A quaint den area, perfect for a home office, cozy library, or playroom for the little ones, adds versatility. Two additional spacious bedrooms, an upgraded main bath, and a convenient laundry space complete the upper-level. Outside, the fully fenced backyard offers privacy and is ideal for pets, featuring a 12x20 stone patio and two covered decks for year-round enjoyment. With parking for two, this home is a rare find in St. Patrick's Ward. Don't miss your chance to make it yours! (id:53877)
Property Details
| MLS® Number | X11952211 |
| Property Type | Single Family |
| Community Name | Two Rivers |
| Amenities Near By | Hospital, Park, Place Of Worship, Public Transit |
| Equipment Type | Water Heater |
| Parking Space Total | 2 |
| Rental Equipment Type | Water Heater |
Building
| Bathroom Total | 3 |
| Bedrooms Above Ground | 3 |
| Bedrooms Total | 3 |
| Amenities | Fireplace(s), Separate Heating Controls, Separate Electricity Meters |
| Appliances | Garage Door Opener Remote(s), Range, Water Heater - Tankless, Water Heater, Water Softener, Dishwasher, Dryer, Garage Door Opener, Microwave, Oven, Refrigerator, Washer, Window Coverings |
| Basement Development | Unfinished |
| Basement Type | Full (unfinished) |
| Construction Status | Insulation Upgraded |
| Construction Style Attachment | Attached |
| Cooling Type | Central Air Conditioning, Air Exchanger, Ventilation System |
| Exterior Finish | Brick |
| Fire Protection | Alarm System, Monitored Alarm, Security System, Smoke Detectors |
| Fireplace Present | Yes |
| Fireplace Total | 1 |
| Fireplace Type | Insert |
| Foundation Type | Poured Concrete |
| Half Bath Total | 1 |
| Heating Fuel | Natural Gas |
| Heating Type | Forced Air |
| Stories Total | 2 |
| Type | Row / Townhouse |
| Utility Water | Municipal Water |
Parking
| Attached Garage |
Land
| Acreage | No |
| Land Amenities | Hospital, Park, Place Of Worship, Public Transit |
| Sewer | Sanitary Sewer |
| Size Depth | 108 Ft ,3 In |
| Size Frontage | 21 Ft ,1 In |
| Size Irregular | 21.1 X 108.3 Ft |
| Size Total Text | 21.1 X 108.3 Ft|under 1/2 Acre |
| Zoning Description | R.3b-22 (h) |
Rooms
| Level | Type | Length | Width | Dimensions |
|---|---|---|---|---|
| Second Level | Office | 2.49 m | 3.63 m | 2.49 m x 3.63 m |
| Second Level | Primary Bedroom | 3.71 m | 7.52 m | 3.71 m x 7.52 m |
| Second Level | Bathroom | 2.31 m | 2.39 m | 2.31 m x 2.39 m |
| Second Level | Bathroom | 3.71 m | 1.83 m | 3.71 m x 1.83 m |
| Second Level | Bedroom | 3.38 m | 4.09 m | 3.38 m x 4.09 m |
| Second Level | Bedroom | 2.82 m | 4.09 m | 2.82 m x 4.09 m |
| Main Level | Bathroom | 2.13 m | 0.85 m | 2.13 m x 0.85 m |
| Main Level | Dining Room | 3.68 m | 2.18 m | 3.68 m x 2.18 m |
| Main Level | Foyer | 2.74 m | 3.91 m | 2.74 m x 3.91 m |
| Main Level | Other | 3.33 m | 6.4 m | 3.33 m x 6.4 m |
| Main Level | Kitchen | 2.57 m | 5.33 m | 2.57 m x 5.33 m |
| Main Level | Living Room | 3.68 m | 5.28 m | 3.68 m x 5.28 m |
https://www.realtor.ca/real-estate/27869087/181-morris-street-guelph-two-rivers-two-rivers
Interested?
Contact us for more information









































