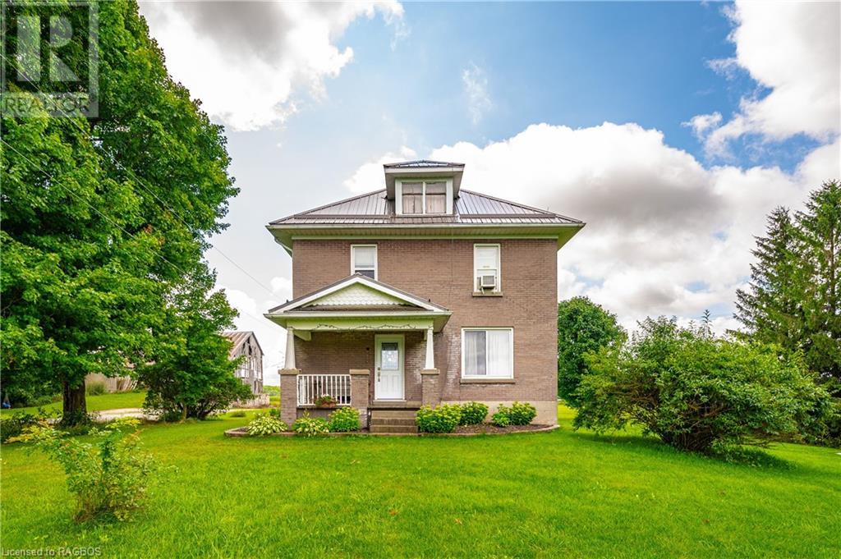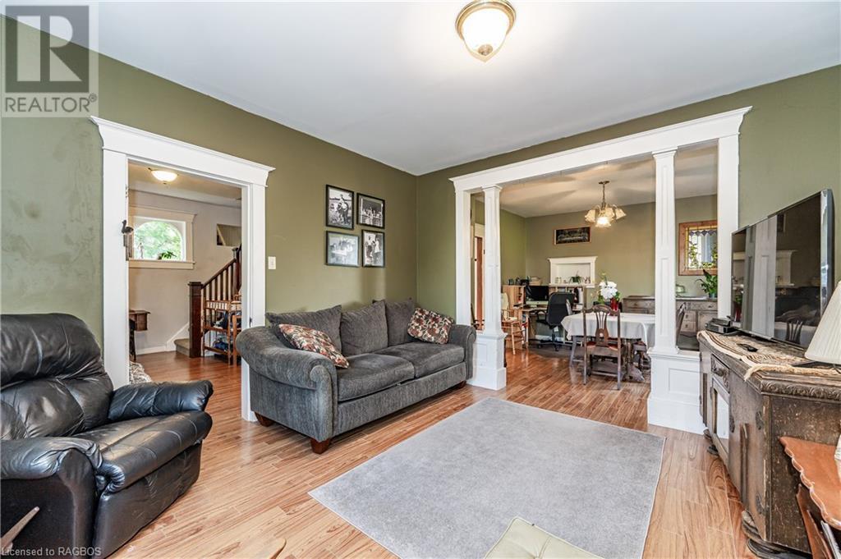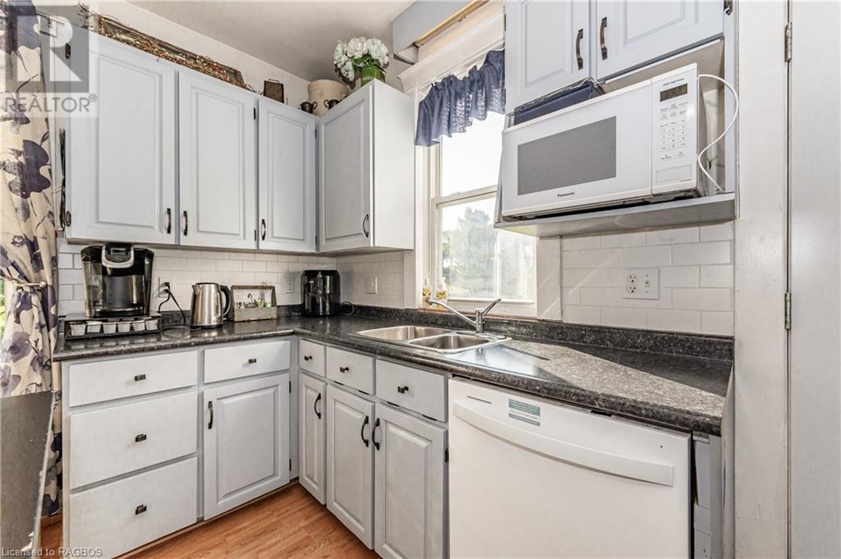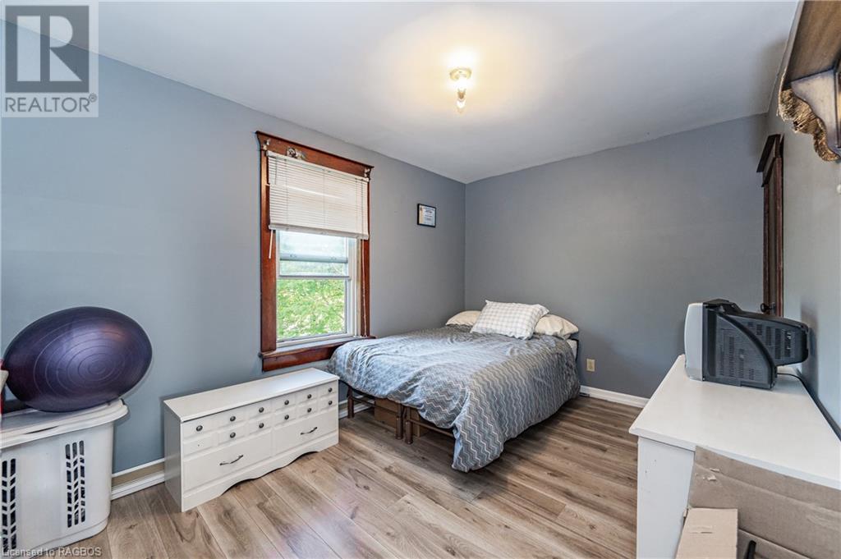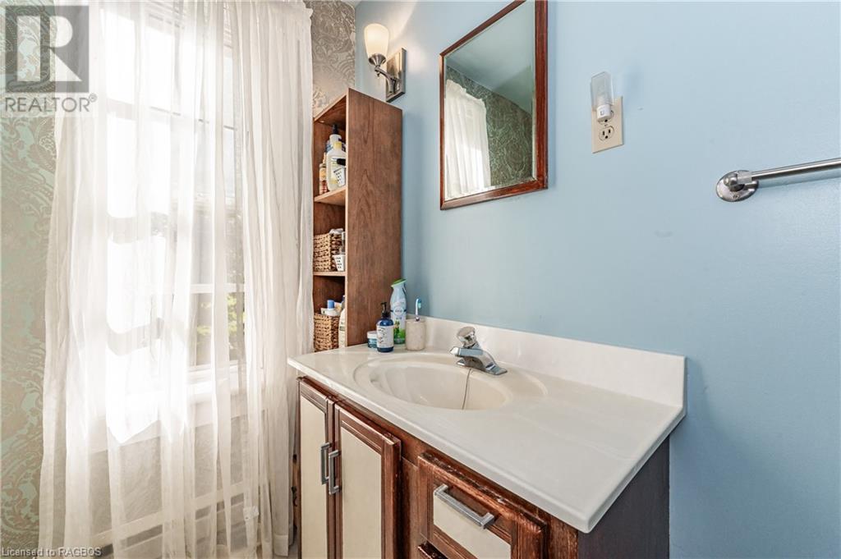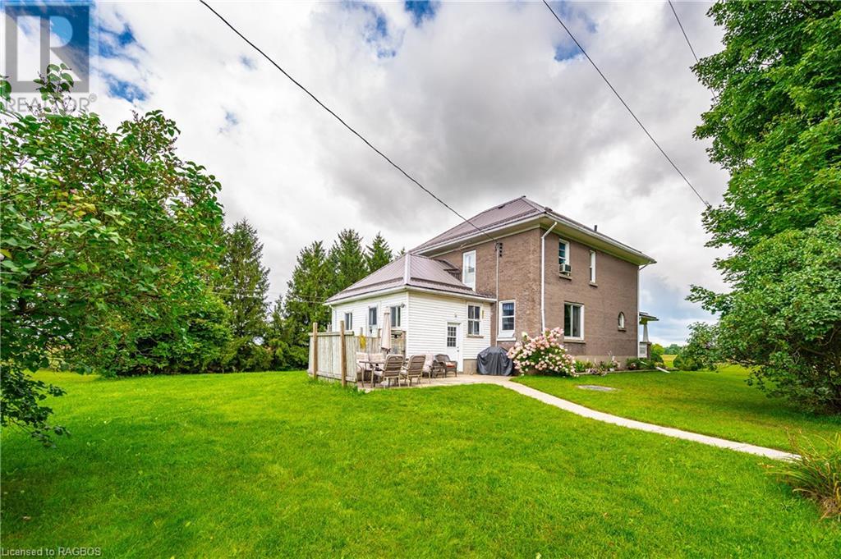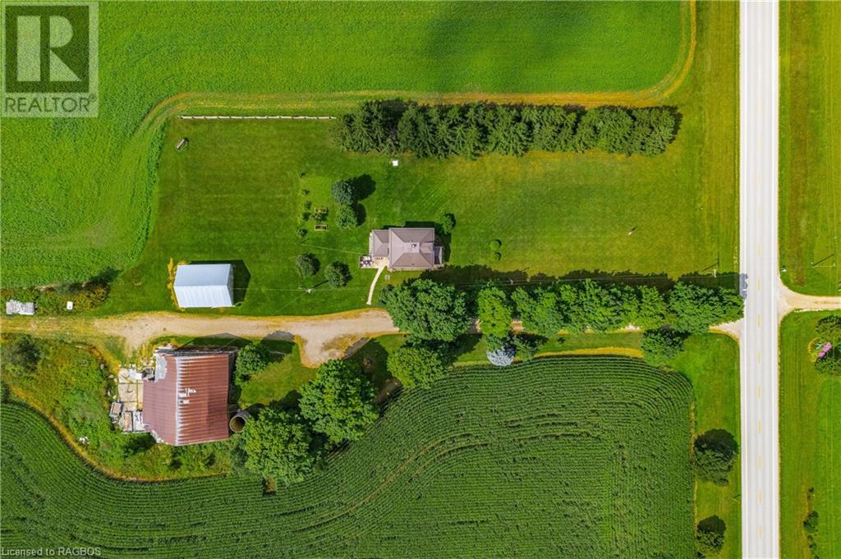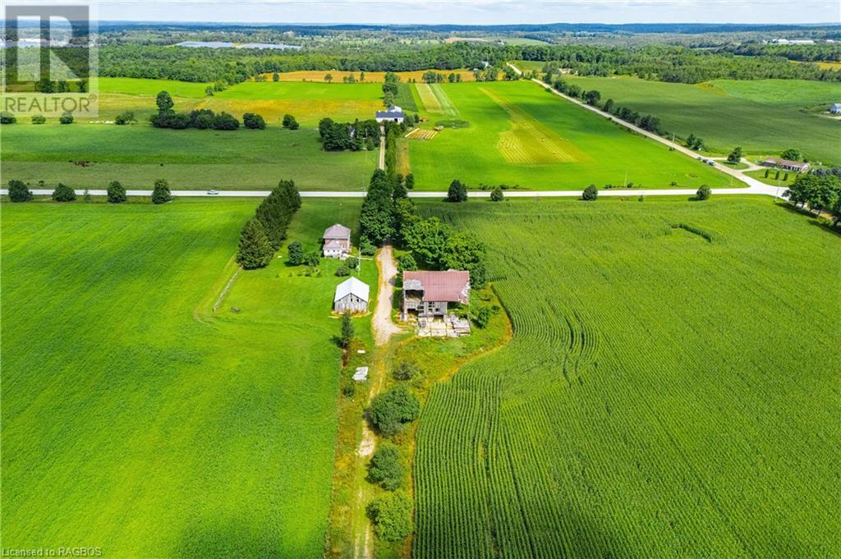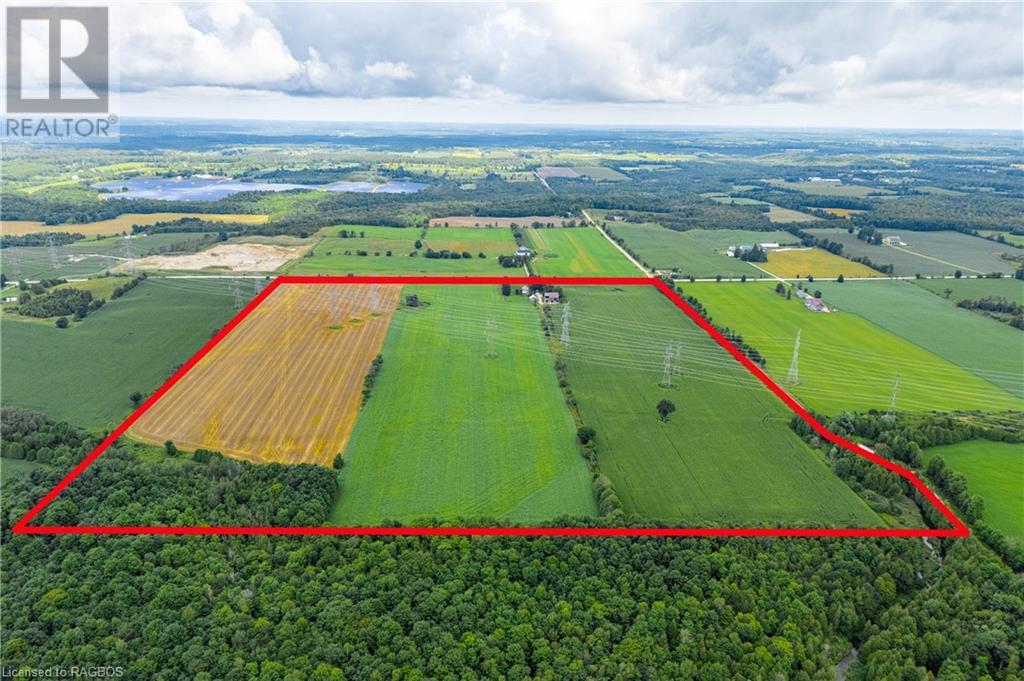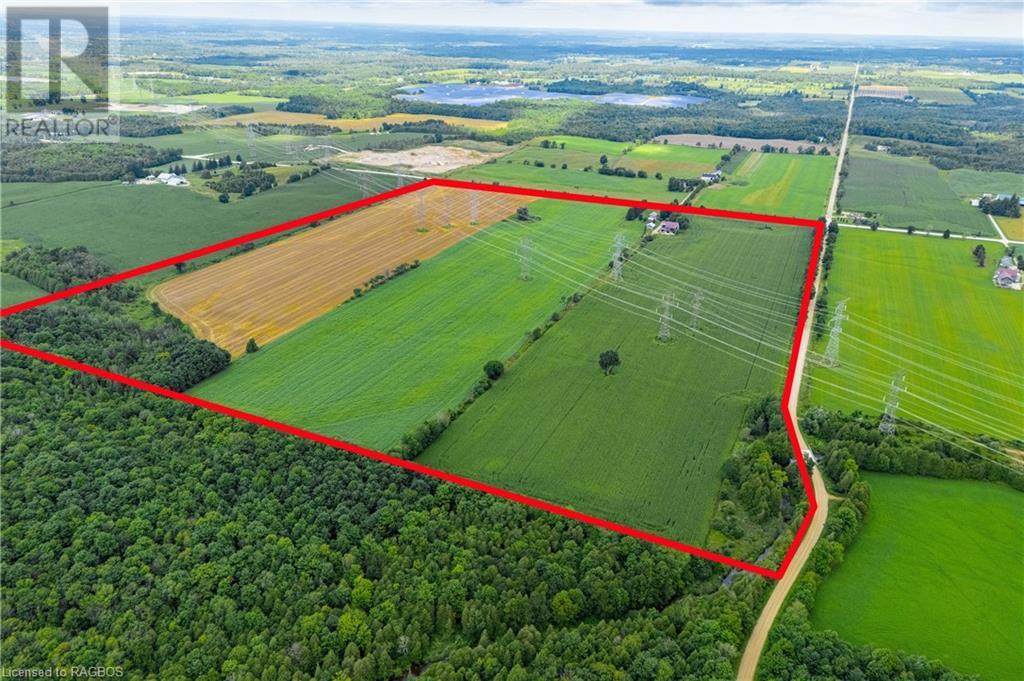183648 Grey Road 9 Southgate, Ontario N0G 2A0
4 Bedroom
2 Bathroom
1793 sqft
Wall Unit
Forced Air
Acreage
$2,799,000
Don't Miss This One. This 119 acre farm has 105 acres workable with a 1974 square foot 2.5 storey home is good condition. Home is heated with a wood stove and a forced air oil furnace. Also a 30' X 40' Drive In Shed. (id:53877)
Property Details
| MLS® Number | 40632797 |
| Property Type | Agriculture |
| Community Features | School Bus |
| Farm Type | Cash Crop |
Building
| Bathroom Total | 2 |
| Bedrooms Above Ground | 4 |
| Bedrooms Total | 4 |
| Appliances | Dishwasher, Dryer, Refrigerator, Stove, Water Softener, Washer, Window Coverings |
| Basement Development | Unfinished |
| Basement Type | Full (unfinished) |
| Cooling Type | Wall Unit |
| Exterior Finish | Brick |
| Half Bath Total | 1 |
| Heating Fuel | Oil |
| Heating Type | Forced Air |
| Stories Total | 3 |
| Size Interior | 1793 Sqft |
| Utility Water | Drilled Well |
Parking
| Detached Garage |
Land
| Acreage | Yes |
| Cleared Total | 105 Ac |
| Sewer | Septic System |
| Size Total Text | 101+ Acres |
| Zoning Description | A1 |
Rooms
| Level | Type | Length | Width | Dimensions |
|---|---|---|---|---|
| Second Level | Primary Bedroom | 12'7'' x 12'9'' | ||
| Second Level | Bedroom | 13'4'' x 9'0'' | ||
| Second Level | Bedroom | 9'9'' x 11'0'' | ||
| Second Level | Bedroom | 12'7'' x 11'11'' | ||
| Second Level | 4pc Bathroom | 9'9'' x 6'2'' | ||
| Main Level | Storage | 18'7'' x 14'9'' | ||
| Main Level | Living Room | 12'8'' x 12'9'' | ||
| Main Level | Kitchen | 20'6'' x 13'4'' | ||
| Main Level | Foyer | 13'4'' x 9'6'' | ||
| Main Level | Dining Room | 12'8'' x 11'10'' | ||
| Main Level | 2pc Bathroom | 7'2'' x 5'0'' |
https://www.realtor.ca/real-estate/27284359/183648-grey-road-9-southgate
Interested?
Contact us for more information










