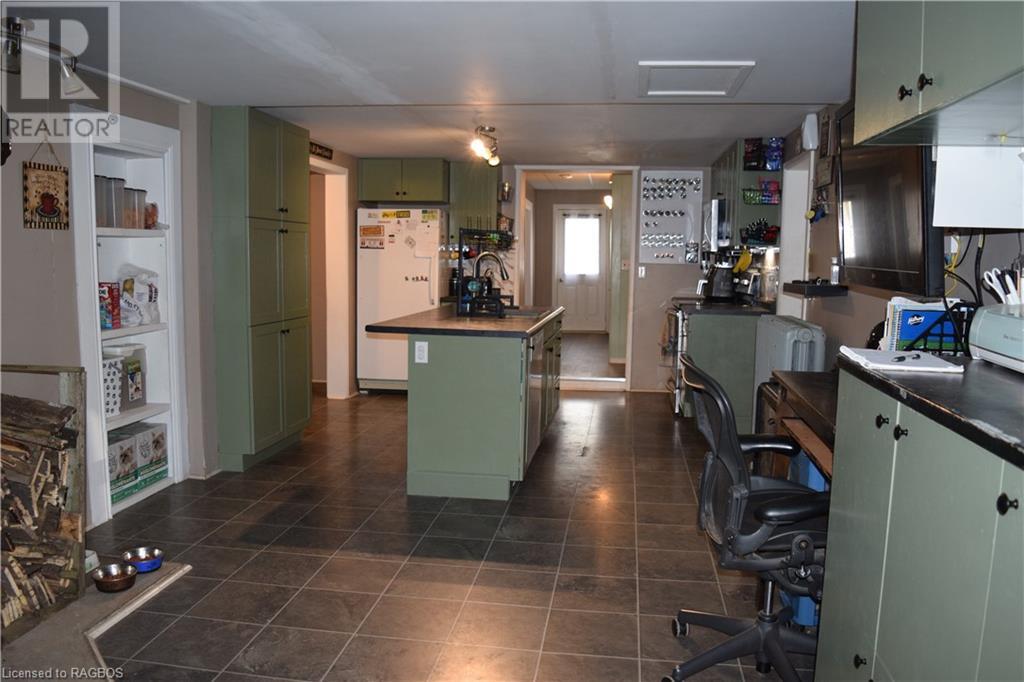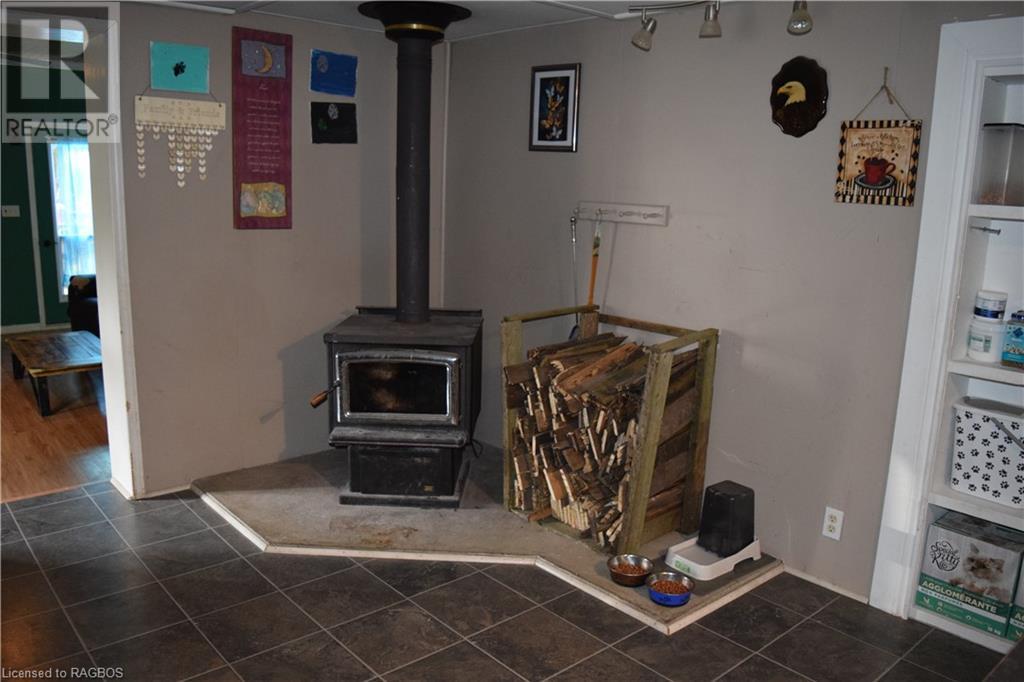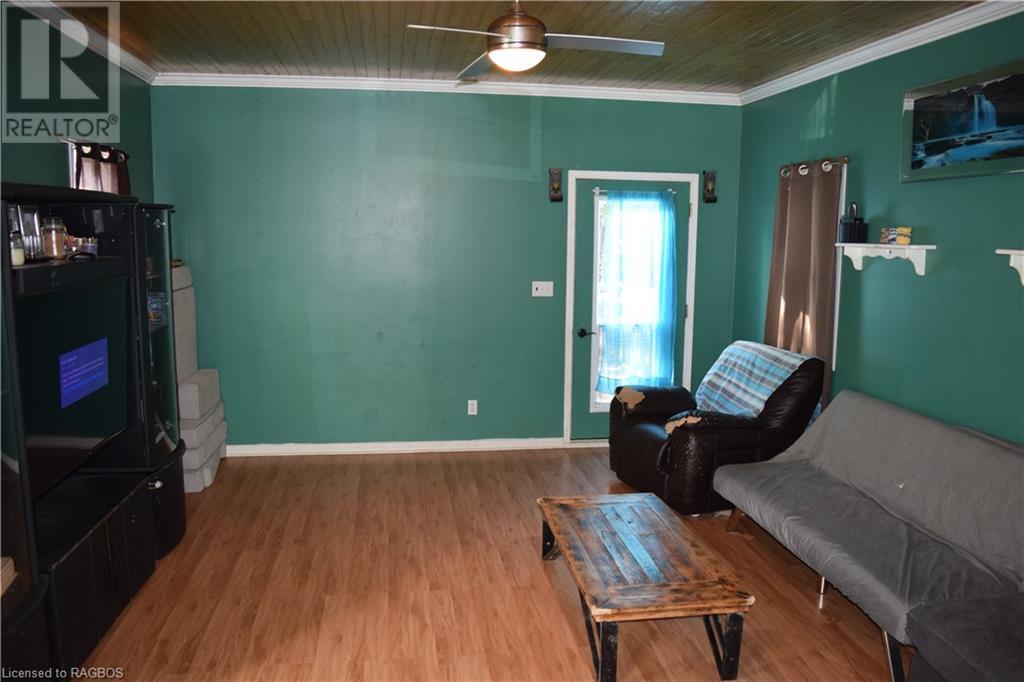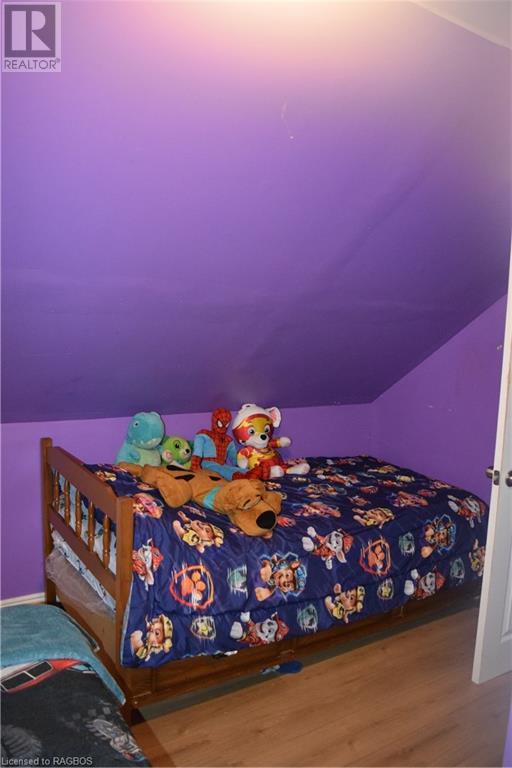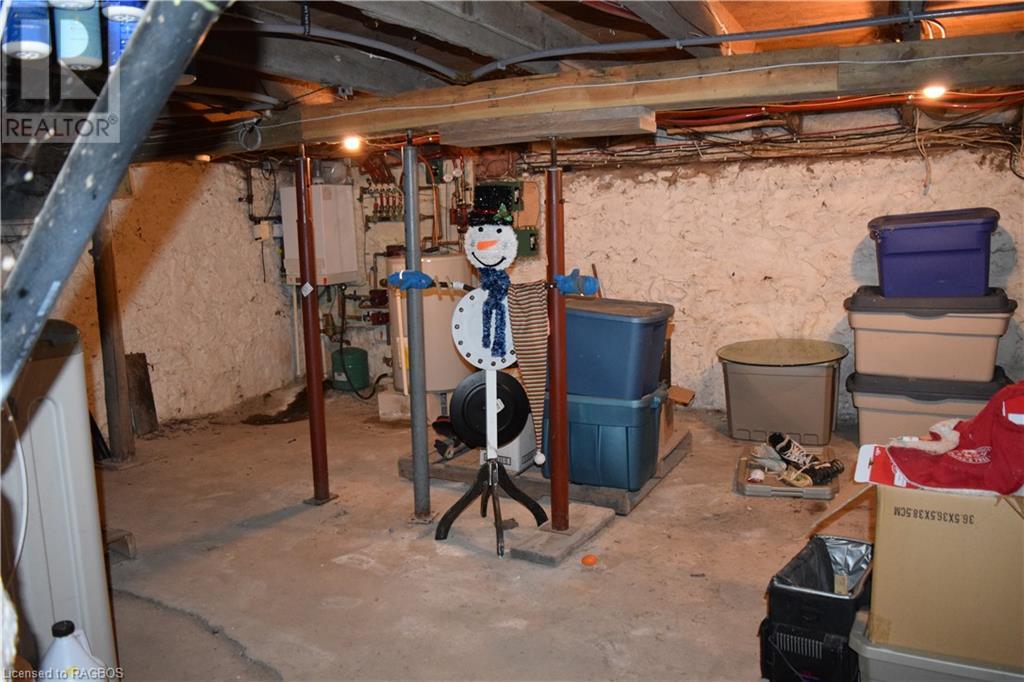4 Bedroom
2 Bathroom
1255 sqft
Window Air Conditioner
Baseboard Heaters, In Floor Heating, Stove
Landscaped
$405,000
BONUS: Intown property, w/1/2 acre, deep mature treed lot, w/shop, detached garage & covered carport. House is a 4 bedroom 1 1/2 bath, main floor laundry. Heated throughout with Natural Gas, w/in-floor heat in the Living room & rads throughout the house w/back up cozy wood stove. The property is partially fenced, very private back yard. Mature treed lot, also featuring some fruit trees. Upgrades over the years: w/metal roof, newer windows, Kitchen & Bathroom updates, electrical, hot water gas heating system (water on demand), new shingles. Detached garage: 14'4 x 20'6. Carport: 10' x 20'6. Shop: 25' x 21'4. Main floor, Laundry room, located behind the kitchen shelving unit. The unit is the door to that area. (id:53877)
Property Details
|
MLS® Number
|
40662505 |
|
Property Type
|
Single Family |
|
Amenities Near By
|
Hospital, Park, Schools, Shopping |
|
Communication Type
|
Internet Access |
|
Equipment Type
|
None |
|
Features
|
Paved Driveway |
|
Parking Space Total
|
6 |
|
Rental Equipment Type
|
None |
|
Structure
|
Workshop, Playground, Shed, Porch |
Building
|
Bathroom Total
|
2 |
|
Bedrooms Above Ground
|
4 |
|
Bedrooms Total
|
4 |
|
Appliances
|
Dishwasher, Refrigerator, Stove, Water Meter |
|
Basement Development
|
Unfinished |
|
Basement Type
|
Partial (unfinished) |
|
Construction Style Attachment
|
Detached |
|
Cooling Type
|
Window Air Conditioner |
|
Exterior Finish
|
Brick, Vinyl Siding |
|
Fire Protection
|
Smoke Detectors |
|
Fixture
|
Ceiling Fans |
|
Foundation Type
|
Stone |
|
Half Bath Total
|
1 |
|
Heating Fuel
|
Natural Gas, Geo Thermal |
|
Heating Type
|
Baseboard Heaters, In Floor Heating, Stove |
|
Stories Total
|
2 |
|
Size Interior
|
1255 Sqft |
|
Type
|
House |
|
Utility Water
|
Municipal Water |
Parking
Land
|
Access Type
|
Road Access |
|
Acreage
|
No |
|
Fence Type
|
Partially Fenced |
|
Land Amenities
|
Hospital, Park, Schools, Shopping |
|
Landscape Features
|
Landscaped |
|
Sewer
|
Municipal Sewage System |
|
Size Depth
|
354 Ft |
|
Size Frontage
|
70 Ft |
|
Size Irregular
|
0.57 |
|
Size Total
|
0.57 Ac|1/2 - 1.99 Acres |
|
Size Total Text
|
0.57 Ac|1/2 - 1.99 Acres |
|
Zoning Description
|
R2 |
Rooms
| Level |
Type |
Length |
Width |
Dimensions |
|
Second Level |
2pc Bathroom |
|
|
5'4'' x 5'8'' |
|
Second Level |
Other |
|
|
7'5'' x 10'9'' |
|
Second Level |
Bedroom |
|
|
10'1'' x 5'0'' |
|
Second Level |
Bedroom |
|
|
10'7'' x 8'7'' |
|
Main Level |
Laundry Room |
|
|
15'0'' x 6'6'' |
|
Main Level |
Primary Bedroom |
|
|
9'5'' x 13'2'' |
|
Main Level |
Bedroom |
|
|
8'4'' x 11'1'' |
|
Main Level |
4pc Bathroom |
|
|
8'9'' x 4'7'' |
|
Main Level |
Foyer |
|
|
18'1'' x 4'1'' |
|
Main Level |
Office |
|
|
10'5'' x 5'1'' |
|
Main Level |
Porch |
|
|
5'2'' x 6'8'' |
|
Main Level |
Kitchen |
|
|
23'4'' x 11'7'' |
|
Main Level |
Dining Room |
|
|
9'3'' x 6'4'' |
|
Main Level |
Family Room |
|
|
17'3'' x 14'3'' |
Utilities
|
Cable
|
Available |
|
Electricity
|
Available |
|
Natural Gas
|
Available |
|
Telephone
|
Available |
https://www.realtor.ca/real-estate/27541425/185-4th-street-sw-chesley










