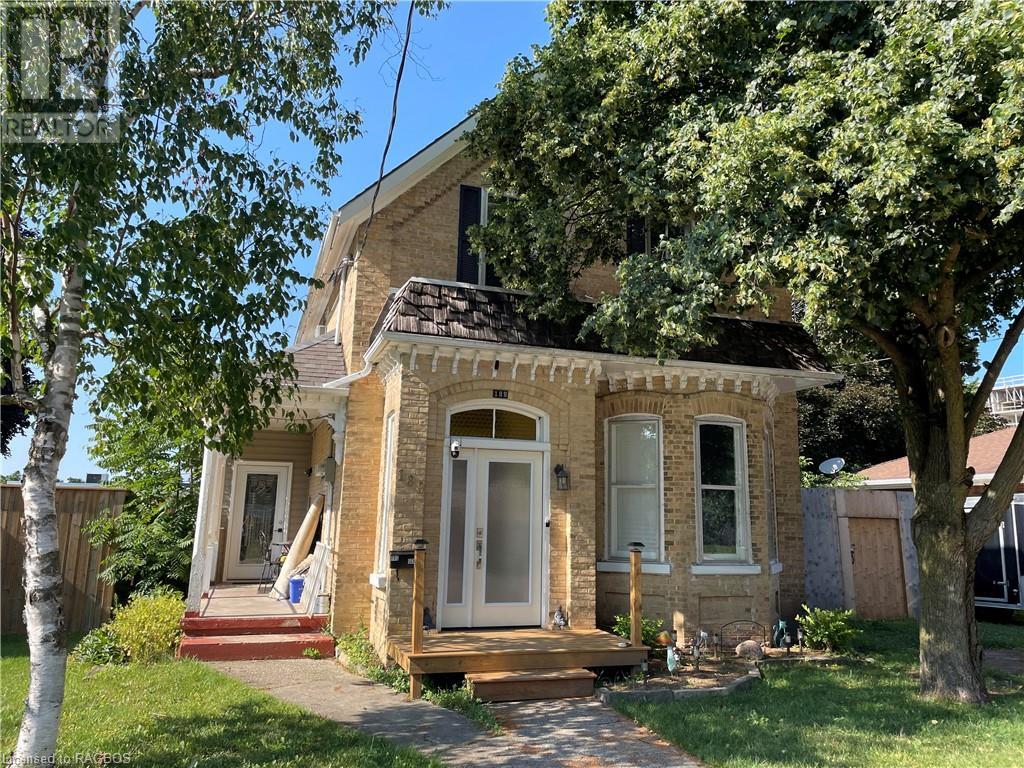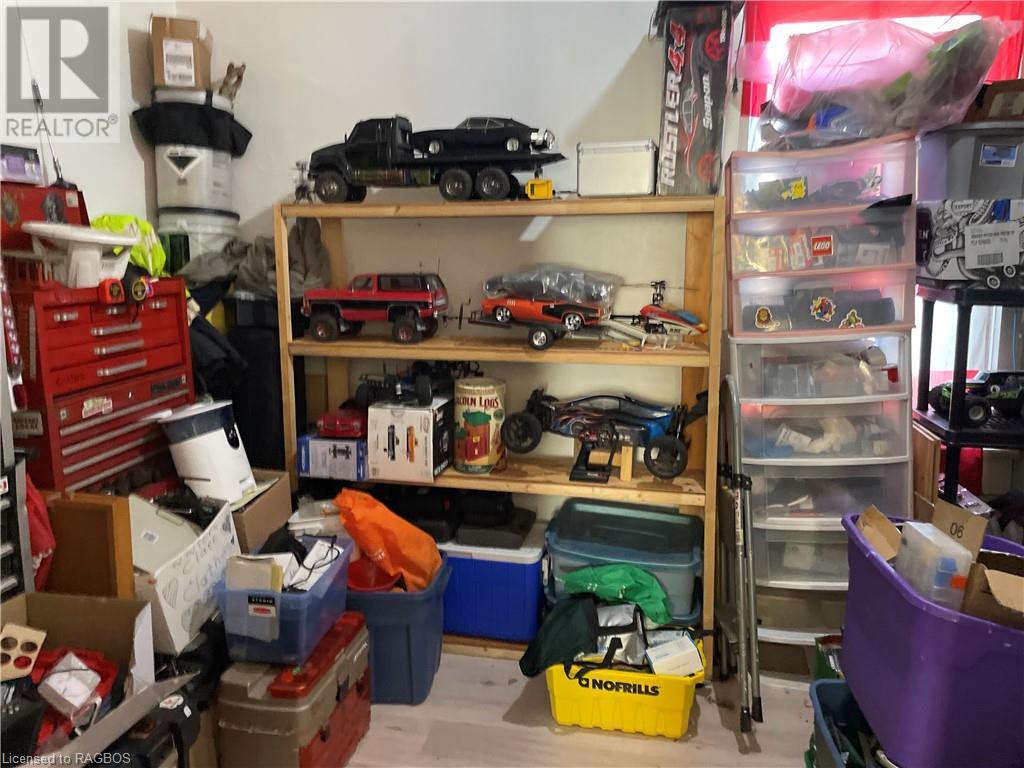5 Bedroom
2 Bathroom
2080 sqft
Wall Unit
Baseboard Heaters, Forced Air
$459,900
Solid 1.5 storey home, currently a duplex, easily convertible back to a single-family home, located on a quiet lot with mature trees within walking distance to the downtown amenities. The property is owner-occupied, allowing new owners to set the rent. With some updating, this is a good investment property. The main floor apartment features 2+1 versatile bedrooms, one bathroom, a lower-level bedroom, a large bedroom with a bay window that could serve as a living room, and a current living room that could double as a dining room. There is also a storage room that could be an additional bedroom, a back addition with stairs leading to the lower level, which includes a bedroom, utility room, laundry area, and two water heaters. The upstairs is a separate one-bedroom apartment with its own 60 amp meter and baseboard heating. The gas furnace is currently set up for the main floor but can heat the whole house. It has a fenced backyard with a non-working pool sold as-is. Ample parking, no rentals, roof was replaced in 2017. Zoning C1-44 allows for a business, many of the homes in this area allow for this as they are in the downtown area. Taxed at residential rate. (id:53877)
Property Details
|
MLS® Number
|
40620976 |
|
Property Type
|
Single Family |
|
Amenities Near By
|
Playground, Schools, Shopping |
|
Communication Type
|
Fiber |
|
Community Features
|
Quiet Area |
|
Equipment Type
|
None |
|
Parking Space Total
|
6 |
|
Rental Equipment Type
|
None |
Building
|
Bathroom Total
|
2 |
|
Bedrooms Above Ground
|
4 |
|
Bedrooms Below Ground
|
1 |
|
Bedrooms Total
|
5 |
|
Basement Development
|
Partially Finished |
|
Basement Type
|
Partial (partially Finished) |
|
Constructed Date
|
1910 |
|
Construction Style Attachment
|
Detached |
|
Cooling Type
|
Wall Unit |
|
Exterior Finish
|
Aluminum Siding, Brick, Vinyl Siding |
|
Fixture
|
Ceiling Fans |
|
Foundation Type
|
Stone |
|
Heating Fuel
|
Natural Gas |
|
Heating Type
|
Baseboard Heaters, Forced Air |
|
Stories Total
|
2 |
|
Size Interior
|
2080 Sqft |
|
Type
|
House |
|
Utility Water
|
Municipal Water |
Land
|
Access Type
|
Road Access |
|
Acreage
|
No |
|
Land Amenities
|
Playground, Schools, Shopping |
|
Sewer
|
Municipal Sewage System |
|
Size Depth
|
129 Ft |
|
Size Frontage
|
63 Ft |
|
Size Total Text
|
Under 1/2 Acre |
|
Zoning Description
|
C1-44 |
Rooms
| Level |
Type |
Length |
Width |
Dimensions |
|
Second Level |
Other |
|
|
4'1'' x 3'9'' |
|
Second Level |
Other |
|
|
5'6'' x 3'5'' |
|
Second Level |
4pc Bathroom |
|
|
10'11'' x 8'10'' |
|
Second Level |
Living Room |
|
|
13'3'' x 8'4'' |
|
Second Level |
Bedroom |
|
|
13'3'' x 8'0'' |
|
Second Level |
Kitchen |
|
|
11'3'' x 10'11'' |
|
Lower Level |
Utility Room |
|
|
31'10'' x 18'7'' |
|
Lower Level |
Laundry Room |
|
|
8'7'' x 6'1'' |
|
Lower Level |
Bedroom |
|
|
17'3'' x 10'4'' |
|
Main Level |
Foyer |
|
|
12'1'' x 4'8'' |
|
Main Level |
4pc Bathroom |
|
|
7'9'' x 4'0'' |
|
Main Level |
Bedroom |
|
|
13'6'' x 8'2'' |
|
Main Level |
Bedroom |
|
|
12'7'' x 9'6'' |
|
Main Level |
Primary Bedroom |
|
|
15'1'' x 13'0'' |
|
Main Level |
Family Room |
|
|
18'1'' x 11'0'' |
|
Main Level |
Living Room |
|
|
13'6'' x 11'10'' |
|
Main Level |
Kitchen |
|
|
16'4'' x 12'9'' |
Utilities
https://www.realtor.ca/real-estate/27174985/188-9th-street-hanover





















