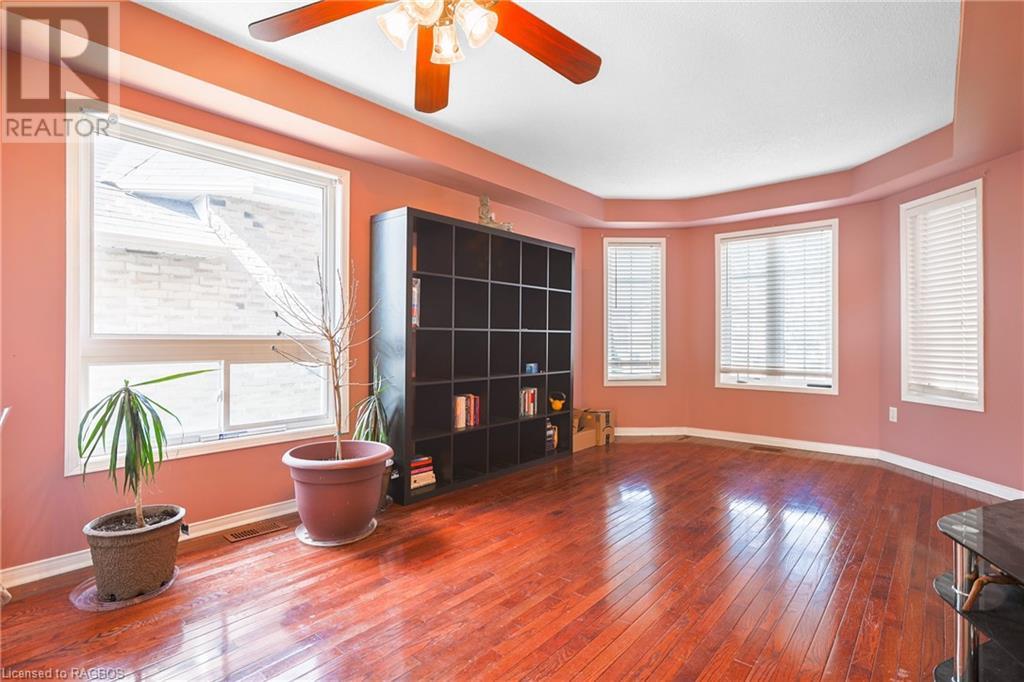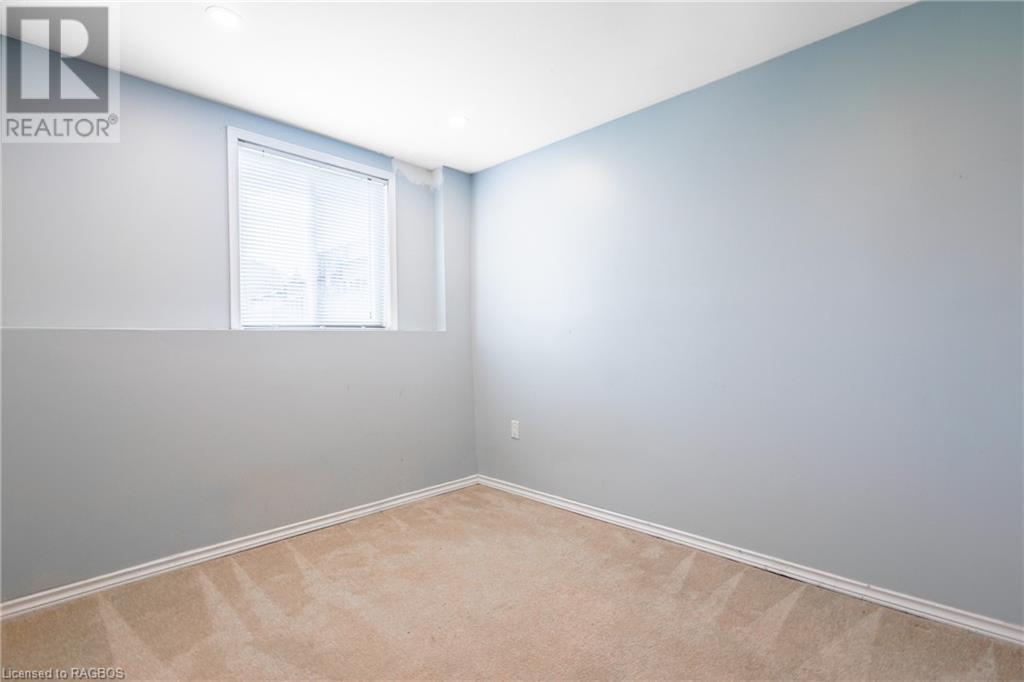4 Bedroom
4 Bathroom
1782 sqft
2 Level
Central Air Conditioning
Forced Air
Landscaped
$799,900
Welcome to 1964 Romina Court! Fully legal and registered basement apartment makes this property a great investment for years to come. Located in a highly sought-after neighborhood, this property offers access to beaches, top rated schools and easy commute to hwy 400. Property Features main level powder room, laundry room, gas fireplace, kitchen and dining room. Second level features three large bedrooms, two full washrooms. Basement is a legal secondary suite with private, walk out access to backyard. Oversized, above ground windows makes this space full with sunlight. Parking for 6 cars, two in garage and four on driveway. Furnace replaced in 2021. (id:53877)
Property Details
|
MLS® Number
|
40656160 |
|
Property Type
|
Single Family |
|
Parking Space Total
|
6 |
Building
|
Bathroom Total
|
4 |
|
Bedrooms Above Ground
|
3 |
|
Bedrooms Below Ground
|
1 |
|
Bedrooms Total
|
4 |
|
Appliances
|
Dishwasher, Refrigerator, Stove, Washer, Hood Fan |
|
Architectural Style
|
2 Level |
|
Basement Development
|
Finished |
|
Basement Type
|
Full (finished) |
|
Construction Style Attachment
|
Detached |
|
Cooling Type
|
Central Air Conditioning |
|
Exterior Finish
|
Brick |
|
Half Bath Total
|
1 |
|
Heating Type
|
Forced Air |
|
Stories Total
|
2 |
|
Size Interior
|
1782 Sqft |
|
Type
|
House |
Parking
Land
|
Acreage
|
No |
|
Landscape Features
|
Landscaped |
|
Sewer
|
Municipal Sewage System |
|
Size Frontage
|
41 Ft |
|
Size Total Text
|
Under 1/2 Acre |
|
Zoning Description
|
R1 |
Rooms
| Level |
Type |
Length |
Width |
Dimensions |
|
Second Level |
Bedroom |
|
|
18'11'' x 12'7'' |
|
Second Level |
Bedroom |
|
|
10'10'' x 12'0'' |
|
Second Level |
Bedroom |
|
|
10'3'' x 9'4'' |
|
Second Level |
4pc Bathroom |
|
|
10'4'' x 5'8'' |
|
Second Level |
4pc Bathroom |
|
|
10'4'' x 8'9'' |
|
Basement |
Bedroom |
|
|
10'10'' x 11'1'' |
|
Basement |
3pc Bathroom |
|
|
5'10'' x 8'9'' |
|
Main Level |
2pc Bathroom |
|
|
7'1'' x 2'5'' |
https://www.realtor.ca/real-estate/27490733/1964-romina-street-innisfil









































