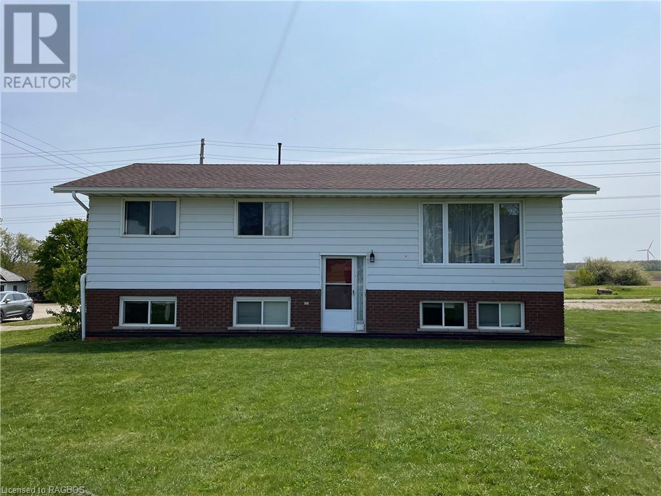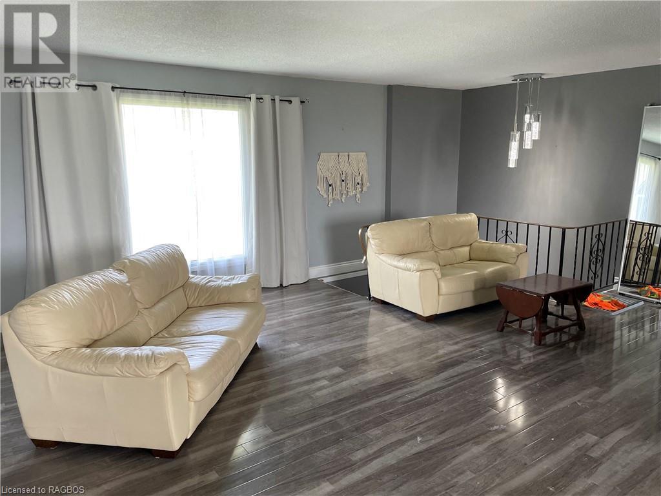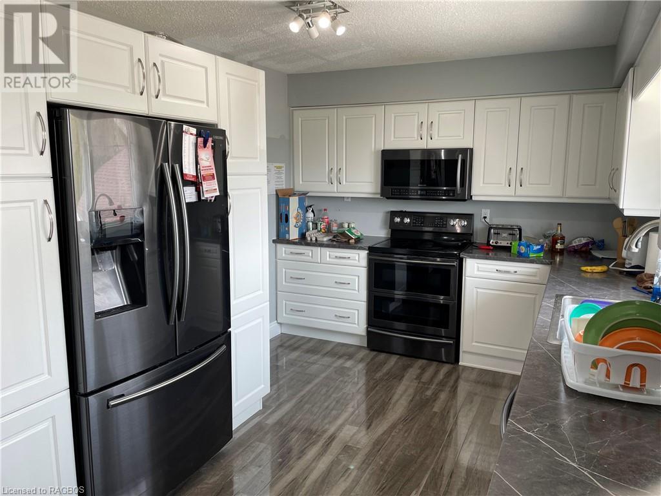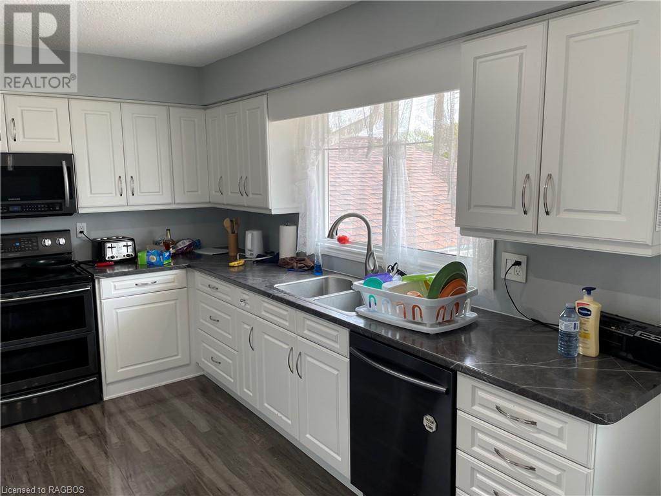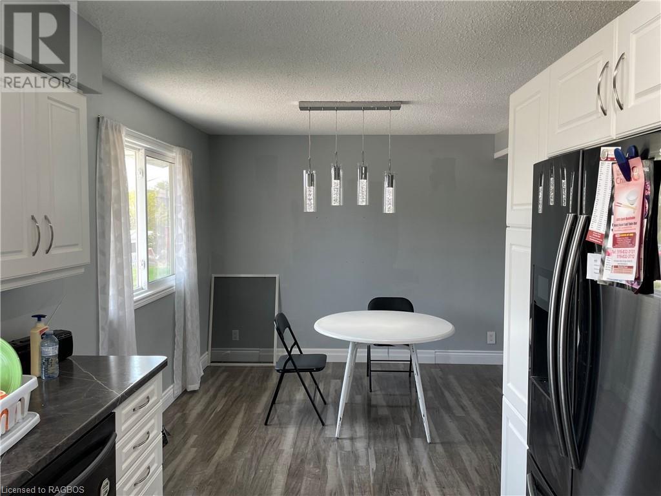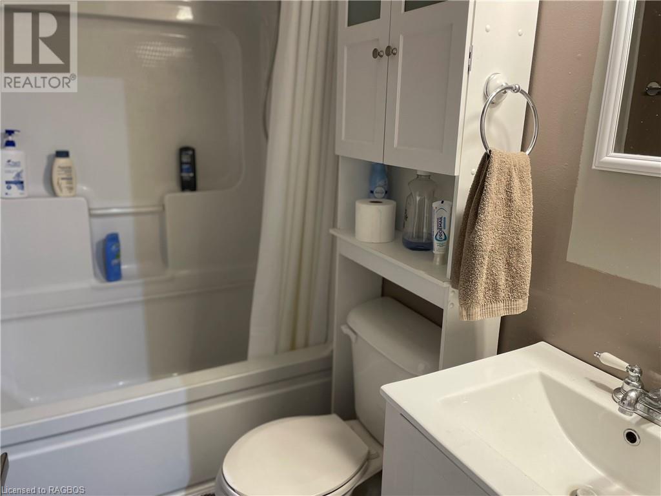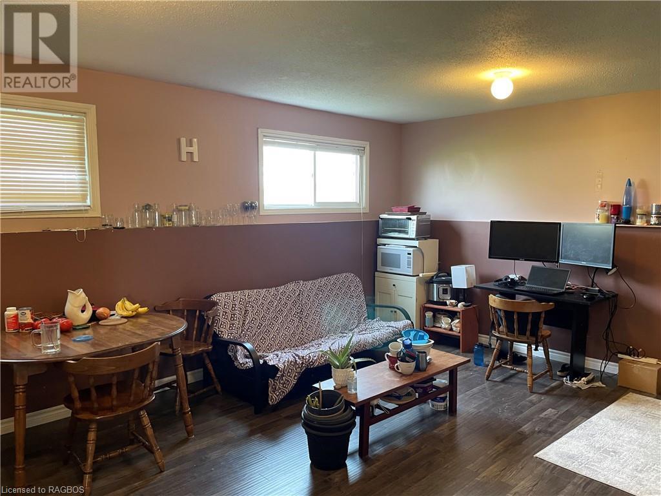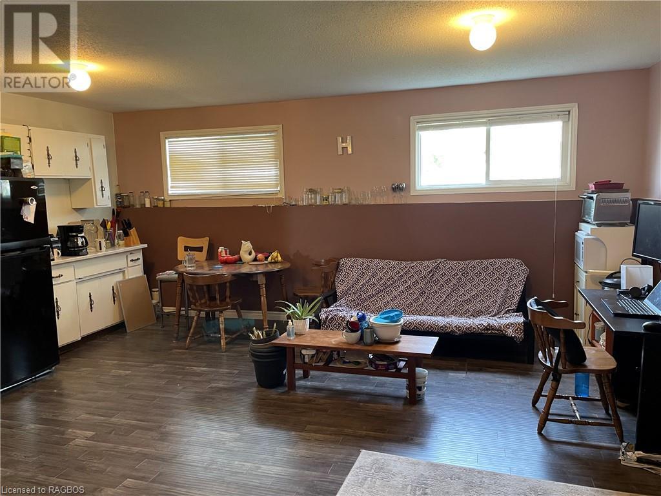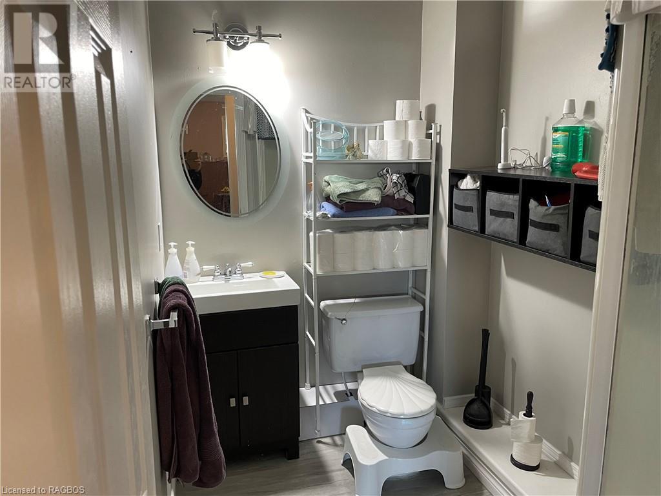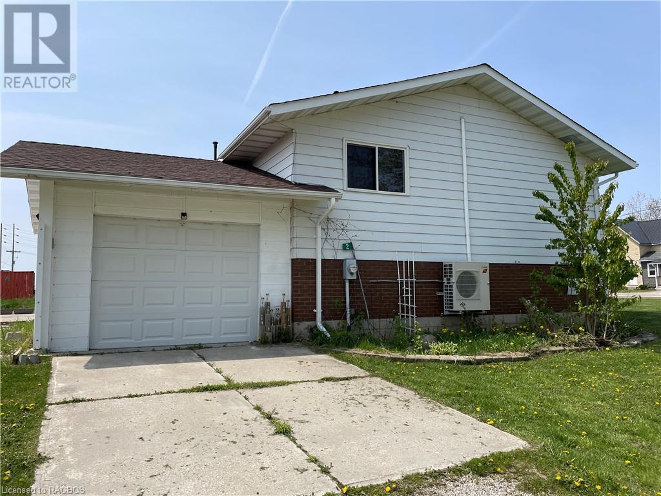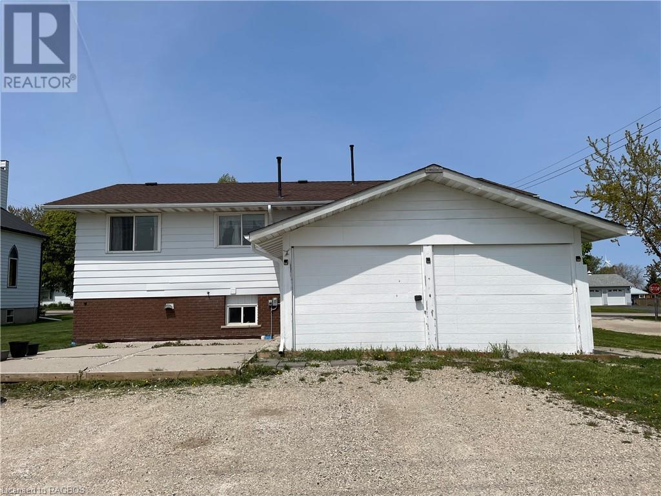4 Bedroom
2 Bathroom
1150 sqft
Raised Bungalow
Ductless
Heat Pump
$429,000
Raised bungalow in the village of Underwood, close to the gates of Bruce Power and the waters of beautiful Lake Huron. This 3+1 bedroom, 2 bathroom home features an updated kitchen, dining area, spacious living room plus 3 bathrooms and a full bathroom on main floor. The lower level is a full one bedroom apartment. Heating/cooling with a two head ductless heat pump (2023) which heats/cools main floor and lower level. Parking is at back off Sanctuary Street. Main floor was rented October 1, 2023 at $2250 inclusive monthly. Lower level vacant. No rental items, comes with all appliances, newer septic system on front lawn, municipal water. (id:53877)
Property Details
|
MLS® Number
|
40598183 |
|
Property Type
|
Single Family |
|
Amenities Near By
|
Shopping |
|
Features
|
Cul-de-sac, Country Residential |
|
Parking Space Total
|
4 |
Building
|
Bathroom Total
|
2 |
|
Bedrooms Above Ground
|
3 |
|
Bedrooms Below Ground
|
1 |
|
Bedrooms Total
|
4 |
|
Appliances
|
Dishwasher, Microwave |
|
Architectural Style
|
Raised Bungalow |
|
Basement Development
|
Finished |
|
Basement Type
|
Full (finished) |
|
Constructed Date
|
1978 |
|
Construction Style Attachment
|
Detached |
|
Cooling Type
|
Ductless |
|
Exterior Finish
|
Aluminum Siding |
|
Foundation Type
|
Poured Concrete |
|
Heating Type
|
Heat Pump |
|
Stories Total
|
1 |
|
Size Interior
|
1150 Sqft |
|
Type
|
House |
|
Utility Water
|
Municipal Water |
Parking
Land
|
Access Type
|
Highway Access |
|
Acreage
|
No |
|
Land Amenities
|
Shopping |
|
Sewer
|
Septic System |
|
Size Depth
|
132 Ft |
|
Size Frontage
|
80 Ft |
|
Size Total Text
|
Under 1/2 Acre |
|
Zoning Description
|
G Rh |
Rooms
| Level |
Type |
Length |
Width |
Dimensions |
|
Lower Level |
3pc Bathroom |
|
|
6'0'' x 7'0'' |
|
Lower Level |
Den |
|
|
12'6'' x 9'3'' |
|
Lower Level |
Family Room |
|
|
29'0'' x 19'0'' |
|
Lower Level |
Bedroom |
|
|
15'0'' x 16'0'' |
|
Main Level |
4pc Bathroom |
|
|
6'0'' x 7'0'' |
|
Main Level |
Bedroom |
|
|
10'0'' x 8'11'' |
|
Main Level |
Bedroom |
|
|
10'7'' x 9'0'' |
|
Main Level |
Primary Bedroom |
|
|
12'10'' x 9'10'' |
|
Main Level |
Kitchen |
|
|
12'2'' x 9'7'' |
|
Main Level |
Dining Room |
|
|
9'7'' x 9'2'' |
|
Main Level |
Living Room |
|
|
20'0'' x 17'2'' |
https://www.realtor.ca/real-estate/26980298/2-sanctuary-street-underwood

