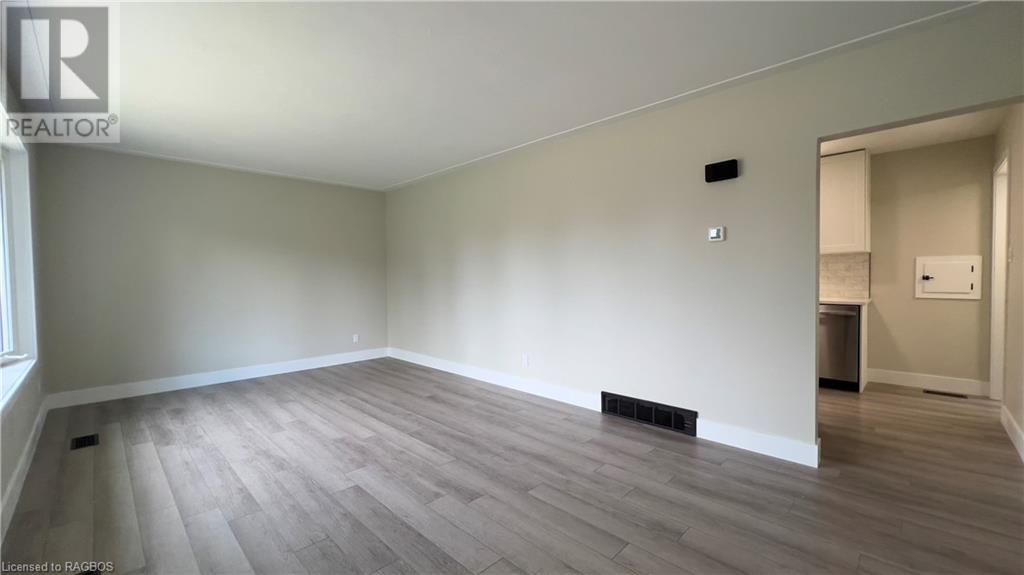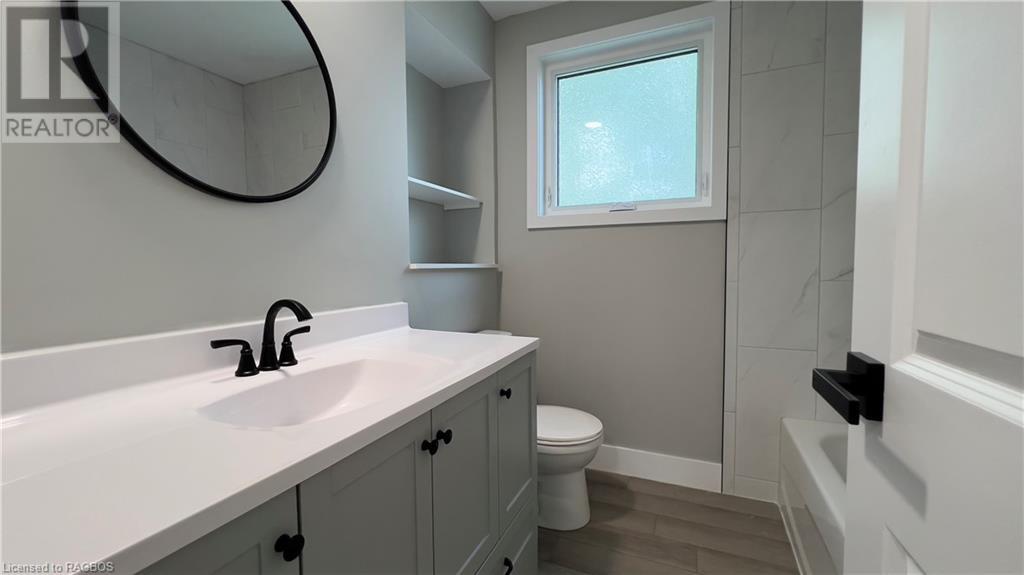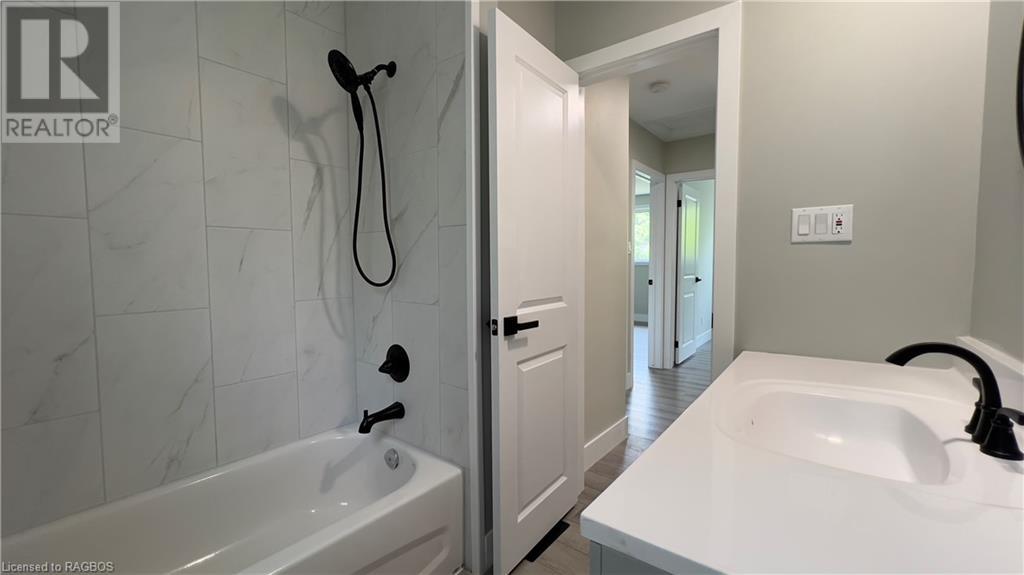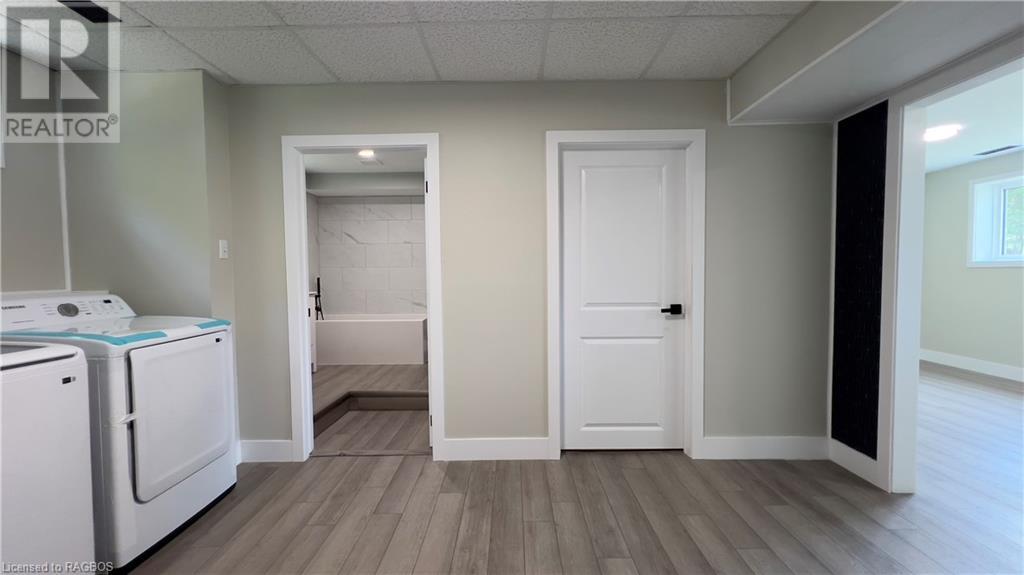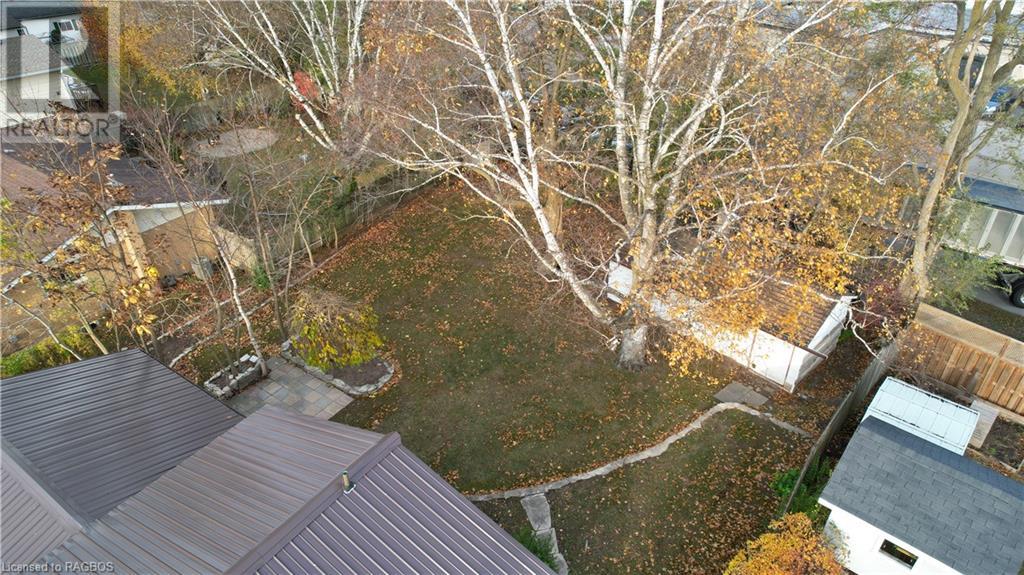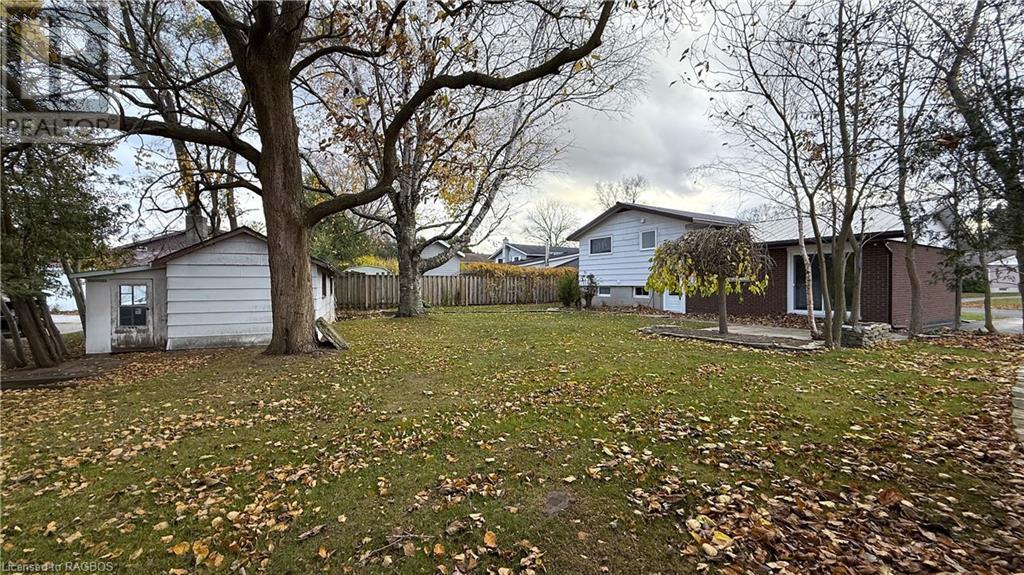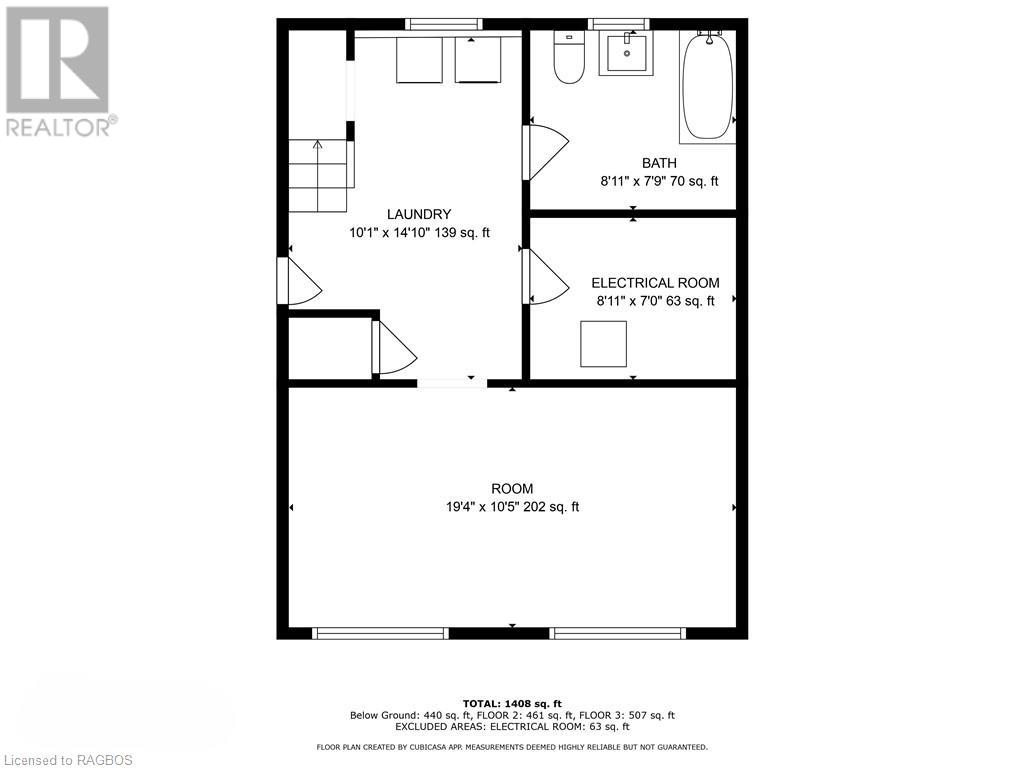3 Bedroom
2 Bathroom
1604 sqft
Central Air Conditioning
Forced Air
$519,000
Step into a home where everything just feels right. Sunlight streams through the large windows, filling the living room with a sense of ease and warmth. The kitchen, newly outfitted with appliances, is more than a place to cook—it’s where your day starts and conversations happen over morning coffee. Upstairs, three inviting bedrooms offer the perfect balance of comfort and simplicity, while downstairs, a flexible bonus room is ready for whatever you need—whether it’s a rec room, a creative space, another bedroom or just a place to unwind. This home has been thoughtfully upgraded in 2024 from top to bottom. New tubs, vanities, toilets, a furnace, and windows ensure that everything is in place so you can focus on living. Outside, a 23ft x 9.5ft. shed gives you all the extra space you could need for hobbies or storage. And it’s all set in a friendly neighborhood, with groceries, restaurants, the hospital, arena, and indoor pool just a short walk away. Everything you need is close, making life a little easier. This is a home designed to move right into and start making memories. (id:53877)
Property Details
|
MLS® Number
|
40654092 |
|
Property Type
|
Single Family |
|
Amenities Near By
|
Hospital, Place Of Worship, Playground, Schools, Shopping |
|
Communication Type
|
High Speed Internet |
|
Community Features
|
Quiet Area, Community Centre |
|
Equipment Type
|
Water Heater |
|
Features
|
Paved Driveway |
|
Parking Space Total
|
3 |
|
Rental Equipment Type
|
Water Heater |
|
Structure
|
Shed |
Building
|
Bathroom Total
|
2 |
|
Bedrooms Above Ground
|
3 |
|
Bedrooms Total
|
3 |
|
Appliances
|
Dishwasher, Dryer, Refrigerator, Stove, Washer, Microwave Built-in |
|
Basement Development
|
Finished |
|
Basement Type
|
Partial (finished) |
|
Construction Style Attachment
|
Detached |
|
Cooling Type
|
Central Air Conditioning |
|
Exterior Finish
|
Brick |
|
Heating Fuel
|
Natural Gas |
|
Heating Type
|
Forced Air |
|
Stories Total
|
2 |
|
Size Interior
|
1604 Sqft |
|
Type
|
House |
|
Utility Water
|
Municipal Water |
Land
|
Acreage
|
No |
|
Land Amenities
|
Hospital, Place Of Worship, Playground, Schools, Shopping |
|
Sewer
|
Municipal Sewage System |
|
Size Depth
|
144 Ft |
|
Size Frontage
|
70 Ft |
|
Size Irregular
|
0.224 |
|
Size Total
|
0.224 Ac|under 1/2 Acre |
|
Size Total Text
|
0.224 Ac|under 1/2 Acre |
|
Zoning Description
|
R1 |
Rooms
| Level |
Type |
Length |
Width |
Dimensions |
|
Second Level |
4pc Bathroom |
|
|
6'10'' x 6'11'' |
|
Second Level |
Bedroom |
|
|
10'2'' x 9'4'' |
|
Second Level |
Bedroom |
|
|
10'6'' x 13'5'' |
|
Second Level |
Bedroom |
|
|
9'5'' x 10'4'' |
|
Lower Level |
Utility Room |
|
|
7'0'' x 9'4'' |
|
Lower Level |
Recreation Room |
|
|
10'5'' x 19'1'' |
|
Lower Level |
3pc Bathroom |
|
|
8'7'' x 7'3'' |
|
Lower Level |
Laundry Room |
|
|
12'1'' x 10'7'' |
|
Main Level |
Kitchen/dining Room |
|
|
8'8'' x 19'11'' |
|
Main Level |
Living Room |
|
|
11'0'' x 19'11'' |
Utilities
|
Electricity
|
Available |
|
Natural Gas
|
Available |
https://www.realtor.ca/real-estate/27482115/213-5th-avenue-hanover





