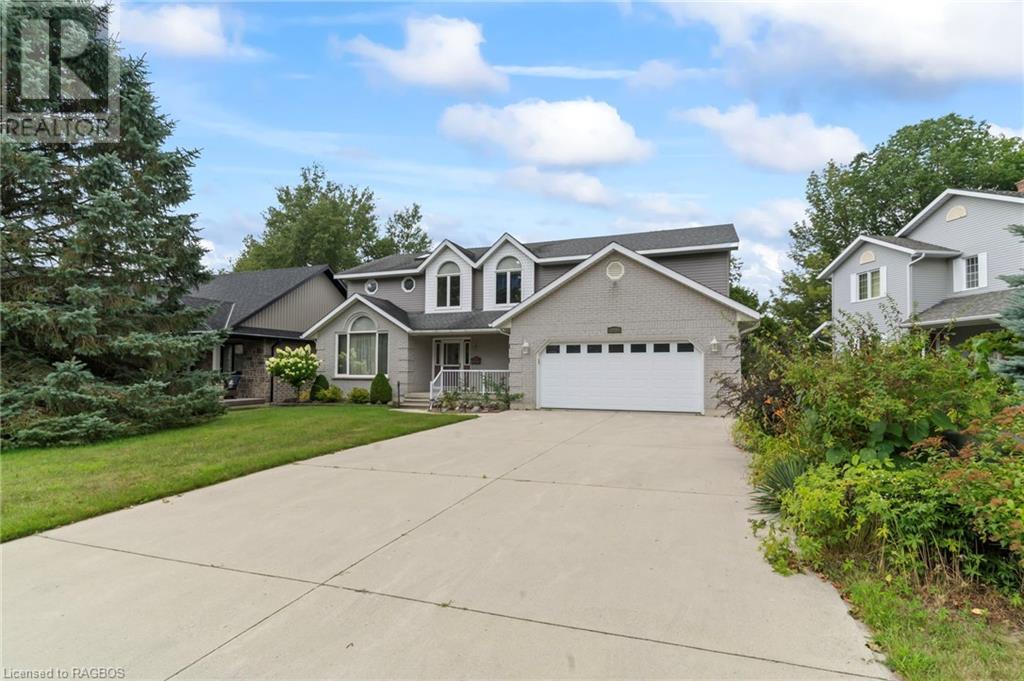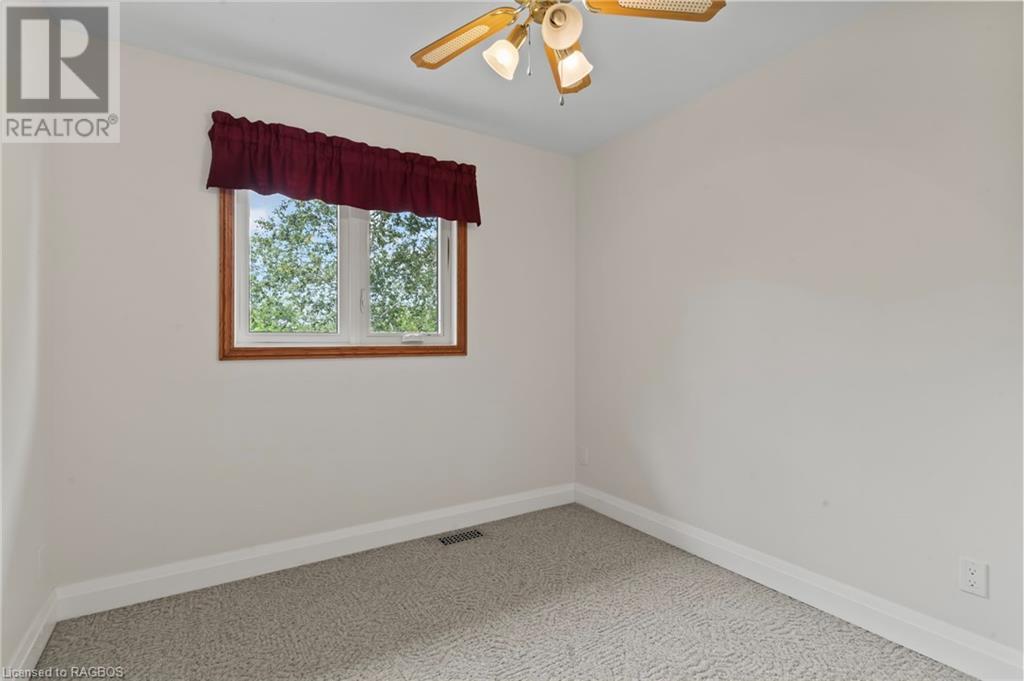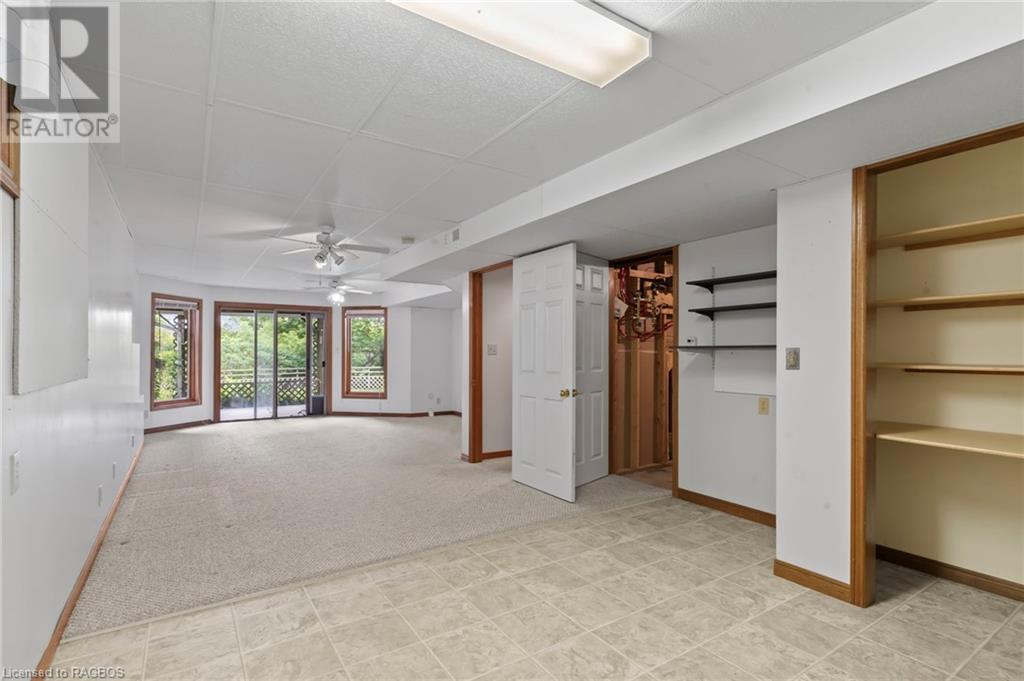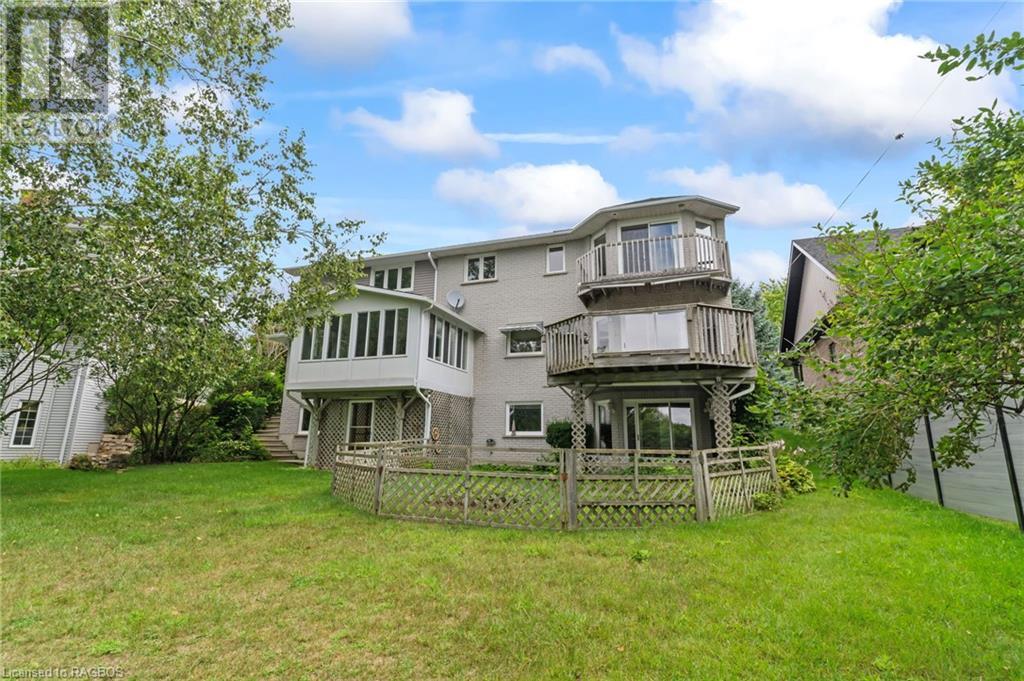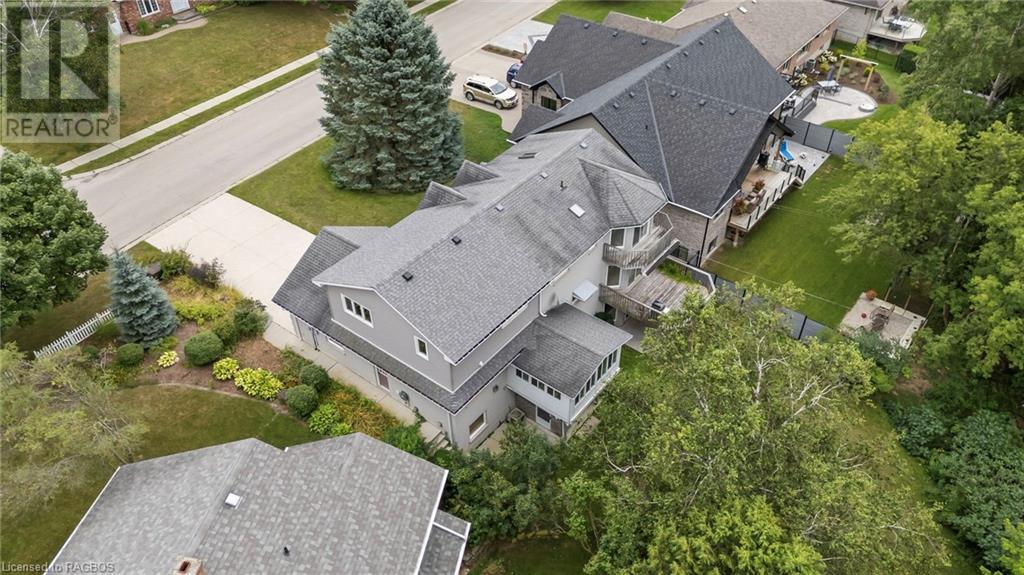4 Bedroom
4 Bathroom
2700 sqft
2 Level
Central Air Conditioning
In Floor Heating, Forced Air
Landscaped
$899,900
Welcome Home! This traditional custom built home is situated on a spectacular ravine lot with a peaceful view the Saugeen River in one of the most desirable neighbourhoods in Hanover. The main floor features a welcoming foyer, open & spacious principle rooms, bright living room, dining area with patio doors leading to deck, kitchen is conveniently located between dining area & family room, family with corner gas fireplace, sunroom to enjoy the stunning view, main floor laundry/pantry/craft room and powder room. The second level has a unique layout that would allow for tons of possibilities - there is a master suite with walk-in closet, ensuite & private balcony, 3 additional bedrooms & bathroom, a large room for all to enjoy as a separate living space and a well designed laundry room. The lower level features space if needed for your extended family with a walk-out to backyard, rec. room, office/bedroom, bathroom, and tons of storage space. To complete this package there is double wide driveway, double car garage and a inviting front porch for you to enjoy! (id:53877)
Property Details
|
MLS® Number
|
40631013 |
|
Property Type
|
Single Family |
|
Amenities Near By
|
Hospital, Playground, Schools, Shopping |
|
Community Features
|
Quiet Area, Community Centre, School Bus |
|
Features
|
Ravine, Backs On Greenbelt, Country Residential |
|
Parking Space Total
|
6 |
|
View Type
|
River View |
Building
|
Bathroom Total
|
4 |
|
Bedrooms Above Ground
|
4 |
|
Bedrooms Total
|
4 |
|
Appliances
|
Dishwasher, Dryer, Refrigerator, Washer, Window Coverings, Garage Door Opener |
|
Architectural Style
|
2 Level |
|
Basement Development
|
Partially Finished |
|
Basement Type
|
Full (partially Finished) |
|
Construction Style Attachment
|
Detached |
|
Cooling Type
|
Central Air Conditioning |
|
Exterior Finish
|
Brick Veneer, Vinyl Siding |
|
Half Bath Total
|
2 |
|
Heating Fuel
|
Natural Gas |
|
Heating Type
|
In Floor Heating, Forced Air |
|
Stories Total
|
2 |
|
Size Interior
|
2700 Sqft |
|
Type
|
House |
|
Utility Water
|
Municipal Water |
Parking
Land
|
Acreage
|
No |
|
Land Amenities
|
Hospital, Playground, Schools, Shopping |
|
Landscape Features
|
Landscaped |
|
Sewer
|
Municipal Sewage System |
|
Size Depth
|
228 Ft |
|
Size Frontage
|
65 Ft |
|
Size Total Text
|
Under 1/2 Acre |
|
Zoning Description
|
R1 |
Rooms
| Level |
Type |
Length |
Width |
Dimensions |
|
Second Level |
Laundry Room |
|
|
10'11'' x 7'6'' |
|
Second Level |
Family Room |
|
|
12'8'' x 12'11'' |
|
Second Level |
Bedroom |
|
|
14'4'' x 12'0'' |
|
Second Level |
Bedroom |
|
|
12'5'' x 10'1'' |
|
Second Level |
Bedroom |
|
|
9'3'' x 7'9'' |
|
Second Level |
Primary Bedroom |
|
|
15'7'' x 12'11'' |
|
Second Level |
4pc Bathroom |
|
|
Measurements not available |
|
Second Level |
4pc Bathroom |
|
|
Measurements not available |
|
Lower Level |
Utility Room |
|
|
20'1'' x 11'8'' |
|
Lower Level |
Workshop |
|
|
24'10'' x 11'5'' |
|
Lower Level |
Recreation Room |
|
|
32'5'' x 16'1'' |
|
Lower Level |
Office |
|
|
11'5'' x 9'7'' |
|
Lower Level |
2pc Bathroom |
|
|
Measurements not available |
|
Main Level |
2pc Bathroom |
|
|
Measurements not available |
|
Main Level |
Sunroom |
|
|
12'10'' x 11'8'' |
|
Main Level |
Family Room |
|
|
14'9'' x 11'5'' |
|
Main Level |
Laundry Room |
|
|
11'5'' x 7'6'' |
|
Main Level |
Kitchen |
|
|
15'8'' x 11'5'' |
|
Main Level |
Dining Room |
|
|
14'10'' x 12'11'' |
|
Main Level |
Living Room |
|
|
17'3'' x 12'11'' |
|
Main Level |
Foyer |
|
|
11'6'' x 4'2'' |
Utilities
|
Cable
|
Available |
|
Electricity
|
Available |
|
Natural Gas
|
Available |
|
Telephone
|
Available |
https://www.realtor.ca/real-estate/27272482/222-2nd-avenue-hanover




