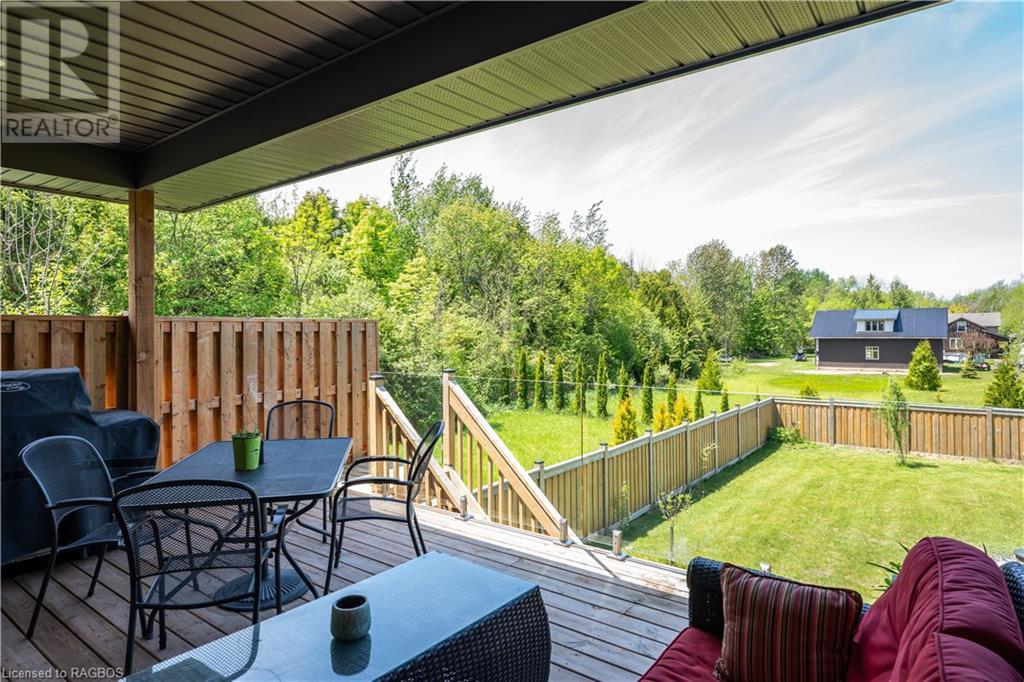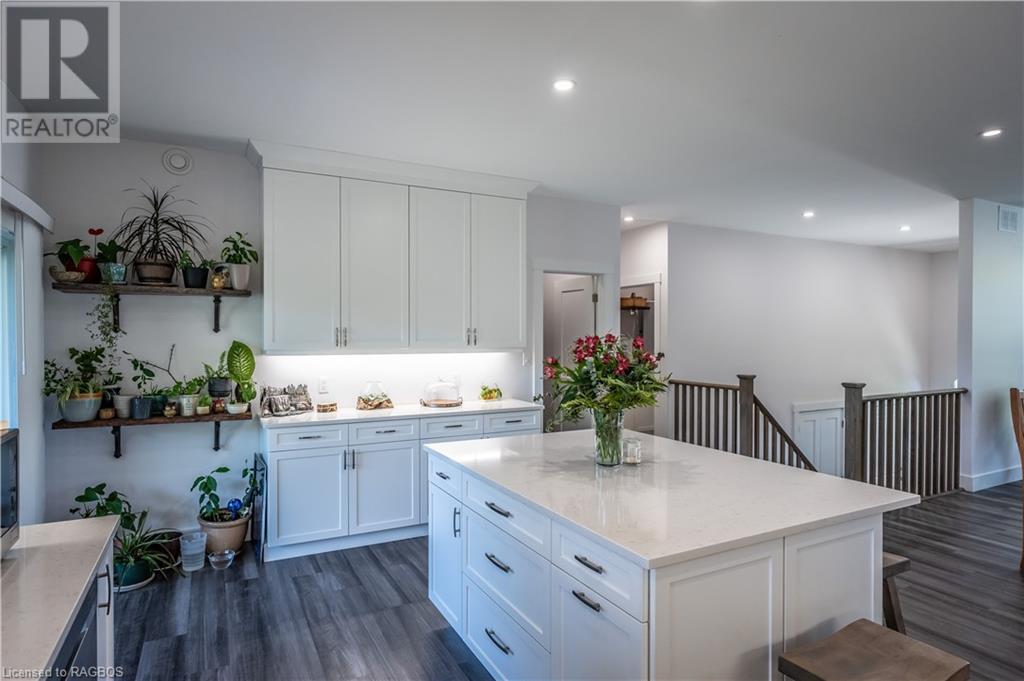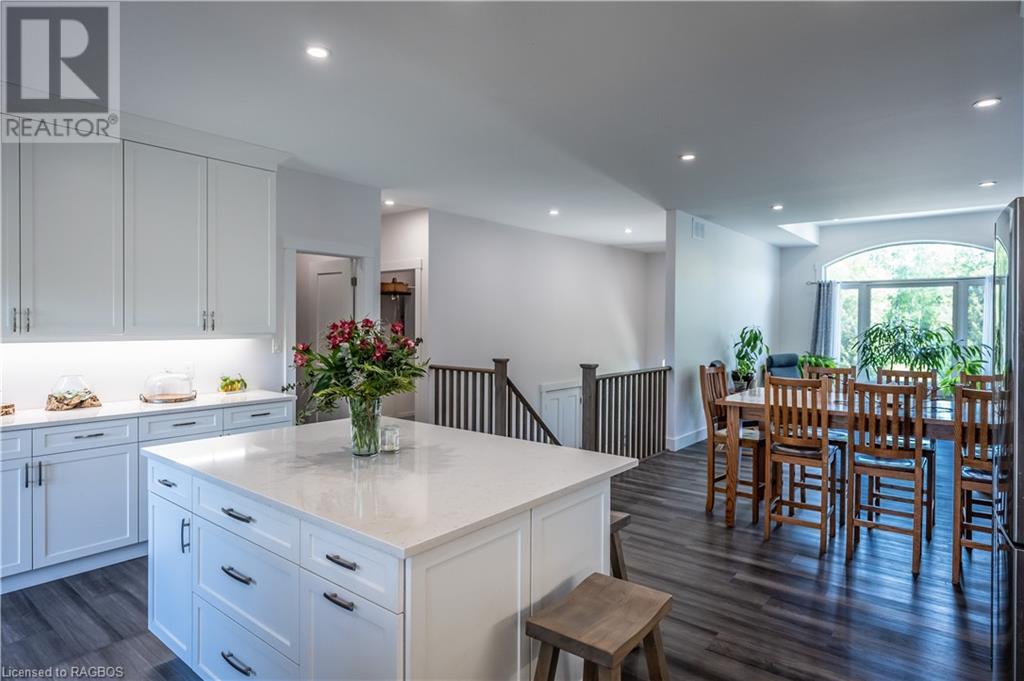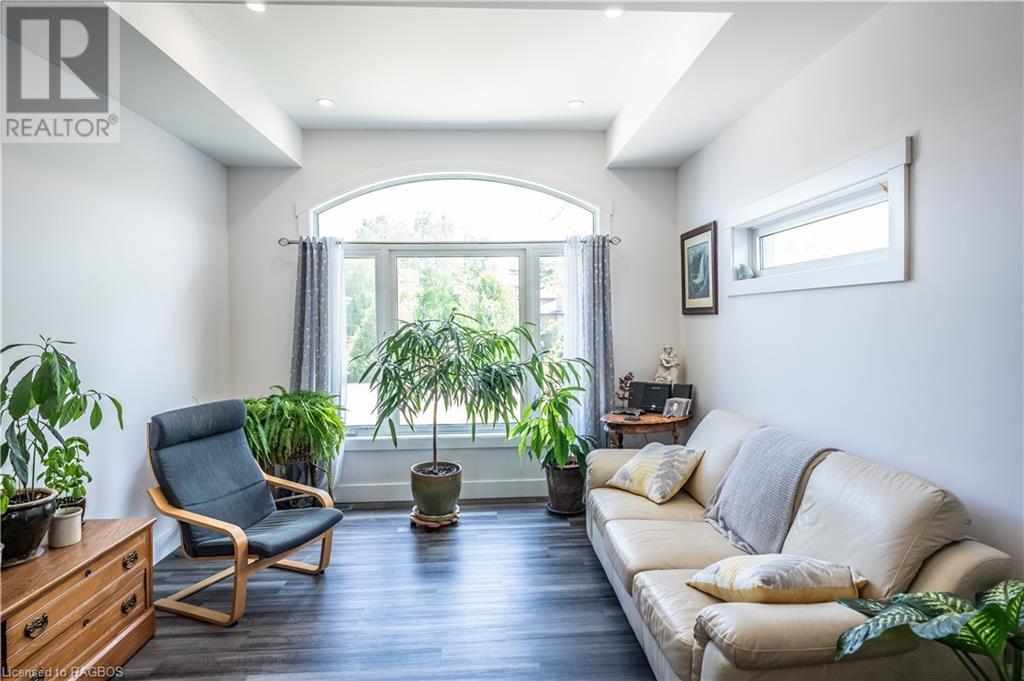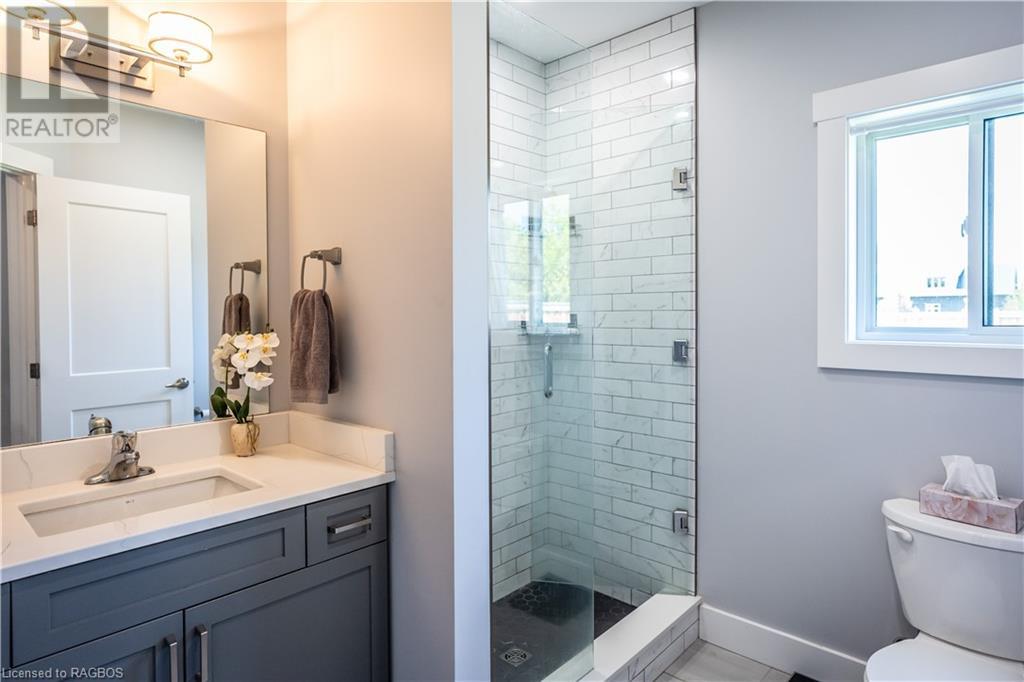4 Bedroom
3 Bathroom
2794 sqft
Raised Bungalow
Central Air Conditioning
Forced Air
Landscaped
$999,900
Stunning Custom-Built Raised Bungalow in Southampton. Experience modern luxury in this exquisite custom-built raised bungalow, constructed in 2020, located in a quiet area of Southampton. This property boasts a large fenced lot, providing privacy and a safe space for outdoor activities. Step inside to discover a home that perfectly balances style and functionality. The heart of this residence is its stunning kitchen, featuring elegant quartz countertops and top-of-the-line appliances. From the kitchen, step out onto the covered back deck, complete with a glass railing that offers a picturesque view of the spacious rear yard. This outdoor oasis is perfect for entertaining guests or enjoying a quiet evening outdoors. The home’s full finished basement provides additional living space, ideal for a family room, home office, or gym. Practicality is seamlessly integrated into the design with a large 20' x 40' attached garage, boasting a 11-foot ceiling and convenient stairs leading directly from the basement. Every aspect of this bungalow has been thoughtfully designed to offer comfort, convenience, and modern elegance. Whether you are enjoying the tranquil surroundings of your large lot or the sophisticated interior, this home is a true sanctuary in Southampton. Don’t miss the opportunity to make this stunning raised bungalow your own. Contact your REALTOR® today to schedule a viewing and experience the perfect blend of contemporary living and serene location. (id:53877)
Property Details
|
MLS® Number
|
40656405 |
|
Property Type
|
Single Family |
|
Amenities Near By
|
Golf Nearby, Hospital, Marina, Park, Schools |
|
Community Features
|
School Bus |
|
Features
|
Automatic Garage Door Opener |
|
Parking Space Total
|
4 |
Building
|
Bathroom Total
|
3 |
|
Bedrooms Above Ground
|
2 |
|
Bedrooms Below Ground
|
2 |
|
Bedrooms Total
|
4 |
|
Appliances
|
Dishwasher, Water Meter, Range - Gas, Garage Door Opener |
|
Architectural Style
|
Raised Bungalow |
|
Basement Development
|
Finished |
|
Basement Type
|
Full (finished) |
|
Constructed Date
|
2020 |
|
Construction Style Attachment
|
Detached |
|
Cooling Type
|
Central Air Conditioning |
|
Exterior Finish
|
Brick Veneer |
|
Fire Protection
|
Smoke Detectors |
|
Foundation Type
|
Poured Concrete |
|
Heating Fuel
|
Natural Gas |
|
Heating Type
|
Forced Air |
|
Stories Total
|
1 |
|
Size Interior
|
2794 Sqft |
|
Type
|
House |
|
Utility Water
|
Municipal Water |
Parking
Land
|
Acreage
|
No |
|
Land Amenities
|
Golf Nearby, Hospital, Marina, Park, Schools |
|
Landscape Features
|
Landscaped |
|
Sewer
|
Municipal Sewage System |
|
Size Depth
|
183 Ft |
|
Size Frontage
|
50 Ft |
|
Size Total Text
|
Under 1/2 Acre |
|
Zoning Description
|
R1 & R1-h |
Rooms
| Level |
Type |
Length |
Width |
Dimensions |
|
Basement |
Utility Room |
|
|
12'1'' x 9'0'' |
|
Basement |
3pc Bathroom |
|
|
7'7'' x 7'2'' |
|
Basement |
Bedroom |
|
|
13'0'' x 10'8'' |
|
Basement |
Bedroom |
|
|
16'0'' x 12'5'' |
|
Basement |
Den |
|
|
19'2'' x 11'10'' |
|
Basement |
Family Room |
|
|
23'3'' x 19'1'' |
|
Main Level |
Full Bathroom |
|
|
11'4'' x 8'3'' |
|
Main Level |
3pc Bathroom |
|
|
12'8'' x 6'1'' |
|
Main Level |
Laundry Room |
|
|
6'1'' x 5'11'' |
|
Main Level |
Bedroom |
|
|
12'8'' x 10'5'' |
|
Main Level |
Primary Bedroom |
|
|
16'2'' x 14'10'' |
|
Main Level |
Dining Room |
|
|
12'3'' x 8'10'' |
|
Main Level |
Kitchen |
|
|
17'11'' x 14'6'' |
|
Main Level |
Living Room |
|
|
13'10'' x 12'1'' |
|
Main Level |
Foyer |
|
|
12'0'' x 6'9'' |
Utilities
|
Cable
|
Available |
|
Electricity
|
Available |
|
Natural Gas
|
Available |
|
Telephone
|
Available |
https://www.realtor.ca/real-estate/27499853/222-anglesia-street-n-southampton








