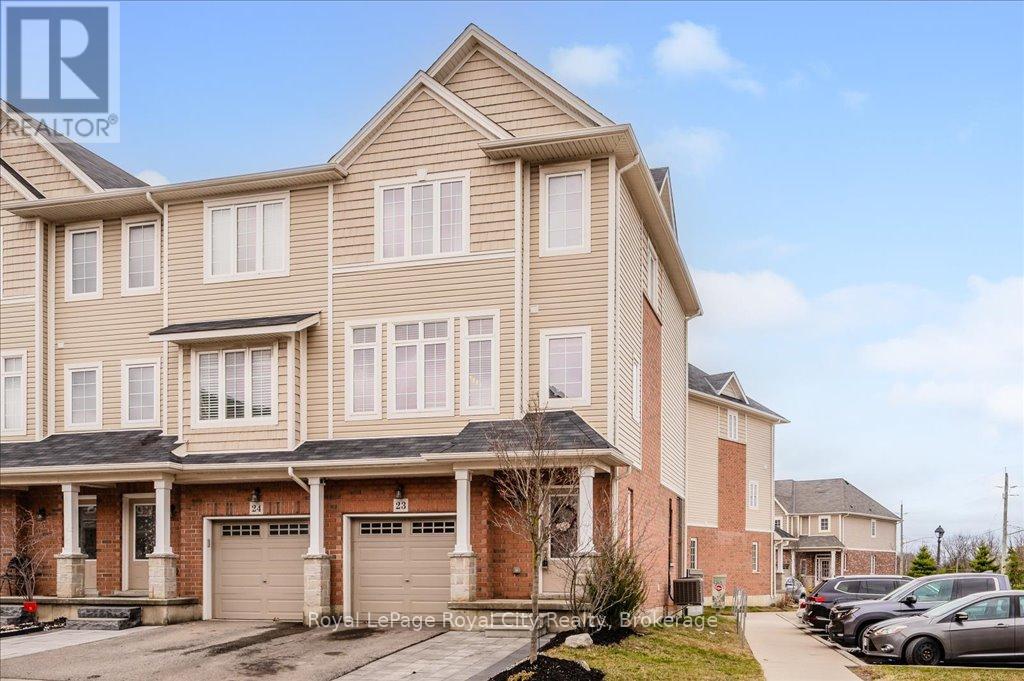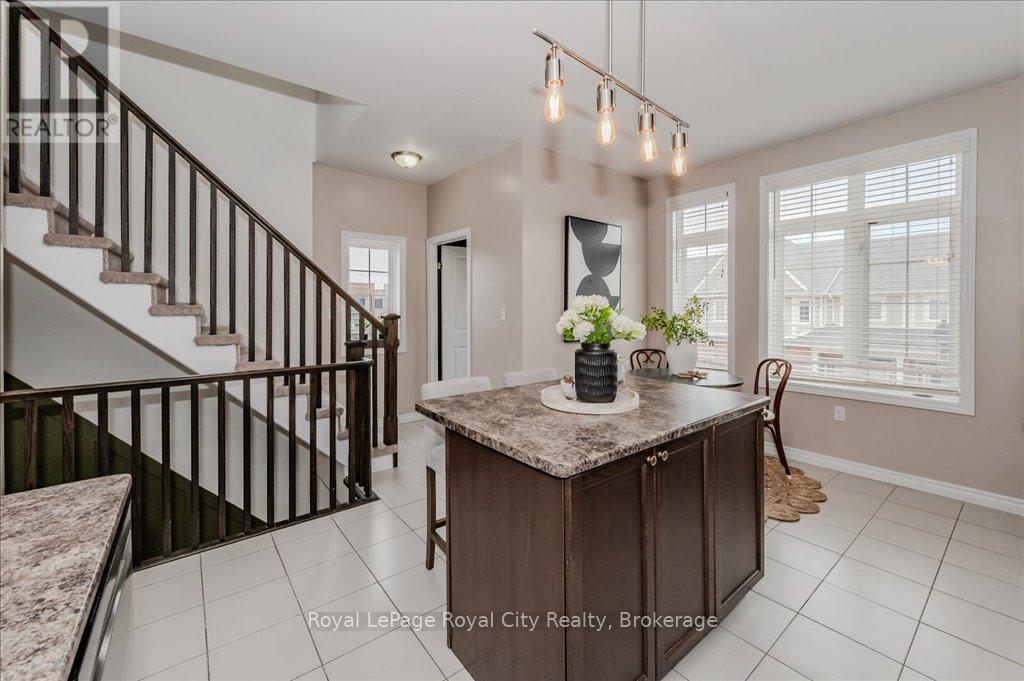4 Bedroom
4 Bathroom
1500 - 2000 sqft
Central Air Conditioning
Forced Air
$719,900
Welcome to this beautifully designed 3-level townhouse offering nearly 1,800 sqft of modern living space in one of East Galt's most desirable and convenient neighbourhoods. Featuring 4 bedrooms, 3.5 bathrooms, and tastefully curated trendy finishes throughout, this home checks all the boxes. The main level offers garage access, a convenient laundry area, and a flex space with a 3 piece bathroom and back yard access that offers so much versatility, currently being used as a 4th bedroom. Flooded with natural light, the freshly painted, open-concept second level boasts a large living room with a balcony, an eat-in kitchen with dark cabinetry, lots of storage, breakfast bar and an island perfect for entertaining. Upstairs, you'll find a 4-piece main bathroom and three bedrooms, including a spacious primary suite with a large window and ensuite privileges. Enjoy the ease of low-maintenance living in a vibrant community close to schools, parks, trails, shopping, and transit. Whether you're a first-time buyer, upsizing, or investing, this stylish townhome offers the perfect blend of comfort, space, and location. (id:53877)
Open House
This property has open houses!
Starts at:
2:00 pm
Ends at:
4:00 pm
Property Details
|
MLS® Number
|
X12083968 |
|
Property Type
|
Single Family |
|
Equipment Type
|
Water Heater |
|
Parking Space Total
|
3 |
|
Rental Equipment Type
|
Water Heater |
Building
|
Bathroom Total
|
4 |
|
Bedrooms Above Ground
|
4 |
|
Bedrooms Total
|
4 |
|
Age
|
6 To 15 Years |
|
Appliances
|
Water Heater, Water Softener, Dishwasher, Dryer, Microwave, Stove, Washer, Refrigerator |
|
Basement Development
|
Finished |
|
Basement Features
|
Walk Out |
|
Basement Type
|
Full (finished) |
|
Construction Style Attachment
|
Attached |
|
Cooling Type
|
Central Air Conditioning |
|
Exterior Finish
|
Brick, Vinyl Siding |
|
Foundation Type
|
Poured Concrete |
|
Half Bath Total
|
1 |
|
Heating Fuel
|
Natural Gas |
|
Heating Type
|
Forced Air |
|
Stories Total
|
3 |
|
Size Interior
|
1500 - 2000 Sqft |
|
Type
|
Row / Townhouse |
|
Utility Water
|
Municipal Water |
Parking
Land
|
Acreage
|
No |
|
Sewer
|
Sanitary Sewer |
|
Size Depth
|
73 Ft ,4 In |
|
Size Frontage
|
22 Ft ,2 In |
|
Size Irregular
|
22.2 X 73.4 Ft |
|
Size Total Text
|
22.2 X 73.4 Ft |
|
Zoning Description
|
Cs5c5 |
Rooms
| Level |
Type |
Length |
Width |
Dimensions |
|
Second Level |
Living Room |
5.36 m |
4.78 m |
5.36 m x 4.78 m |
|
Second Level |
Kitchen |
5.36 m |
3.9 m |
5.36 m x 3.9 m |
|
Second Level |
Dining Room |
3.6 m |
1.83 m |
3.6 m x 1.83 m |
|
Third Level |
Primary Bedroom |
3.62 m |
4 m |
3.62 m x 4 m |
|
Third Level |
Bathroom |
2.55 m |
1.55 m |
2.55 m x 1.55 m |
|
Third Level |
Bedroom |
2.58 m |
3.72 m |
2.58 m x 3.72 m |
|
Third Level |
Bedroom |
2.71 m |
2.65 m |
2.71 m x 2.65 m |
|
Third Level |
Bathroom |
1.62 m |
2.65 m |
1.62 m x 2.65 m |
|
Main Level |
Bedroom |
5.24 m |
3.02 m |
5.24 m x 3.02 m |
|
Main Level |
Bathroom |
1.58 m |
1.83 m |
1.58 m x 1.83 m |
|
Main Level |
Utility Room |
3.05 m |
1.22 m |
3.05 m x 1.22 m |
Utilities
|
Cable
|
Installed |
|
Sewer
|
Installed |
https://www.realtor.ca/real-estate/28169876/23-100-chester-drive-cambridge
















































