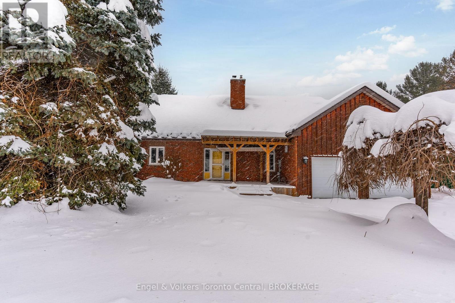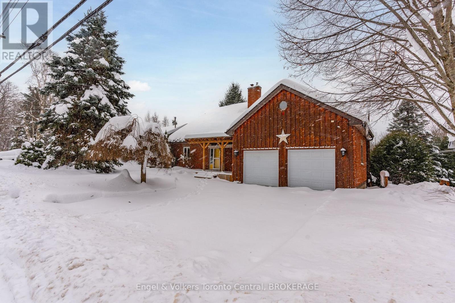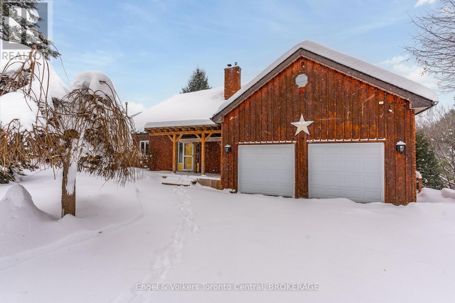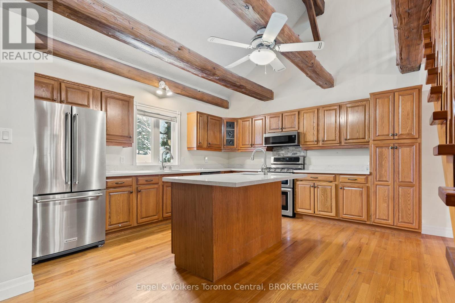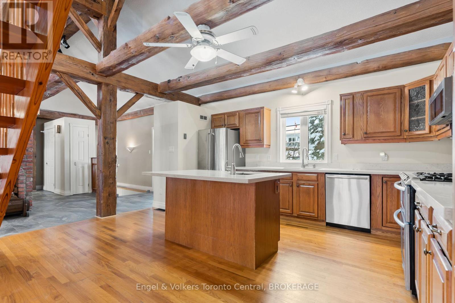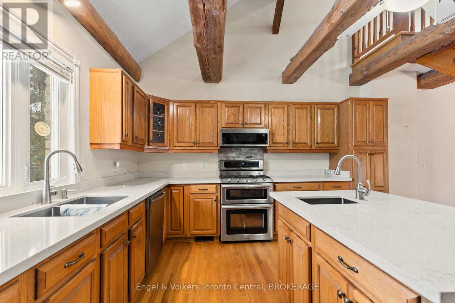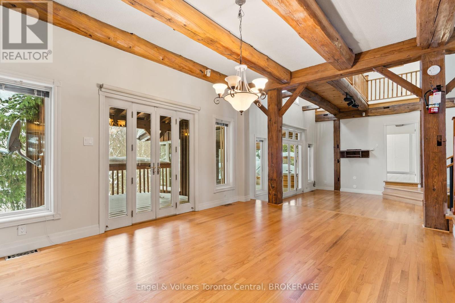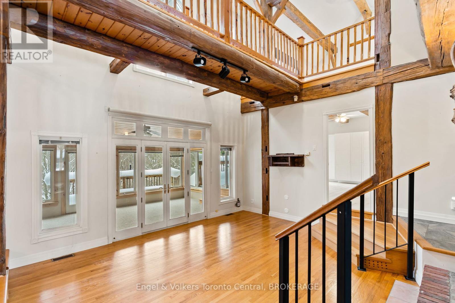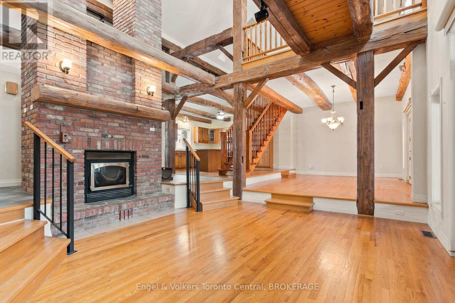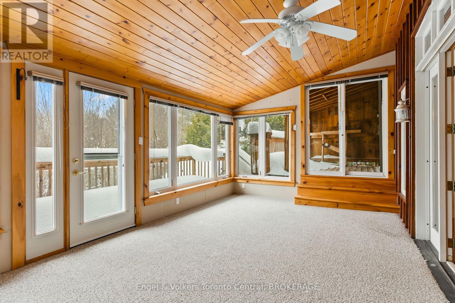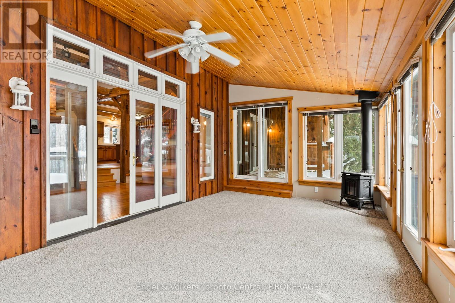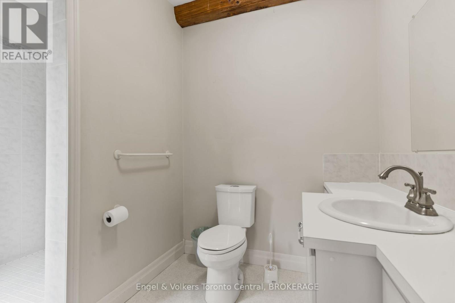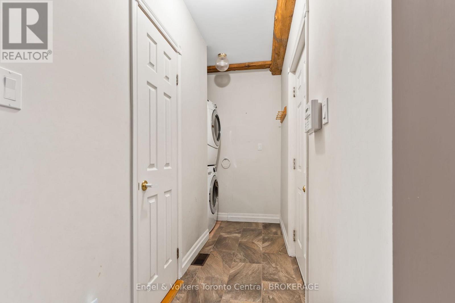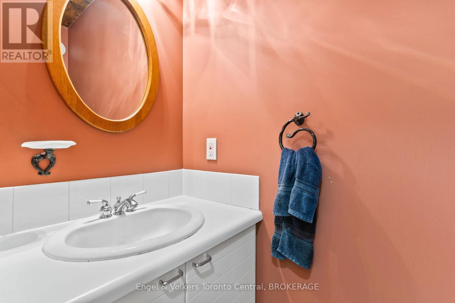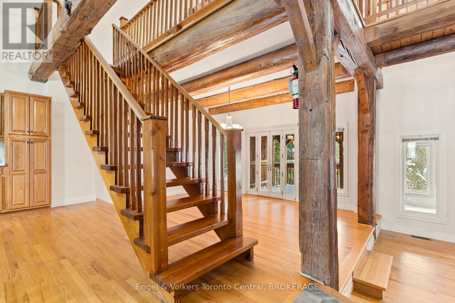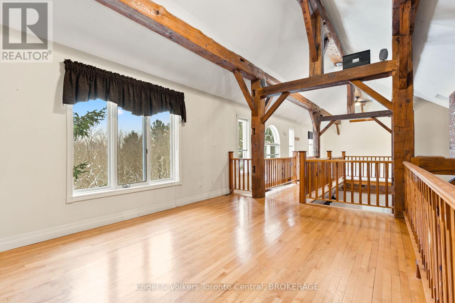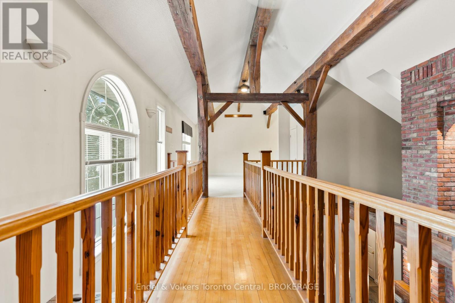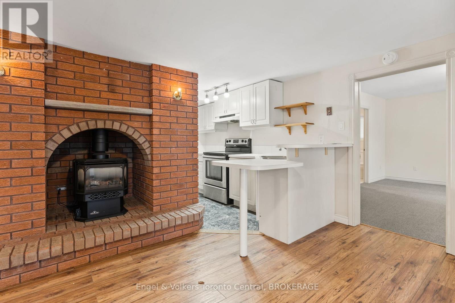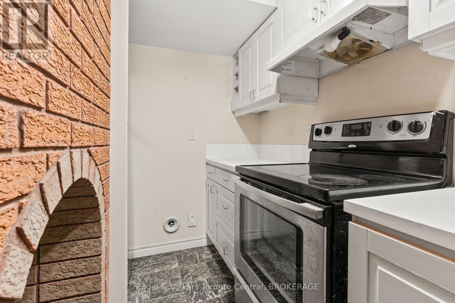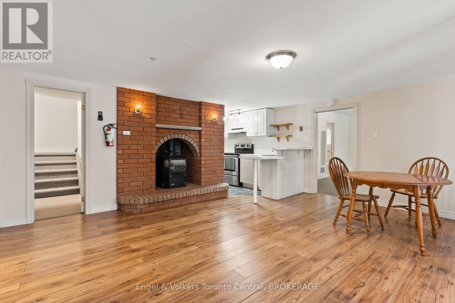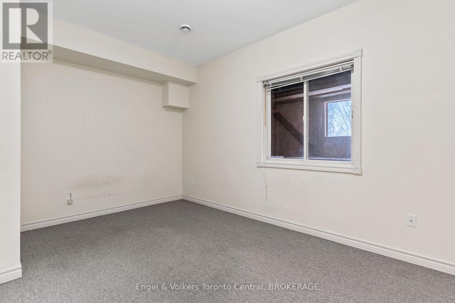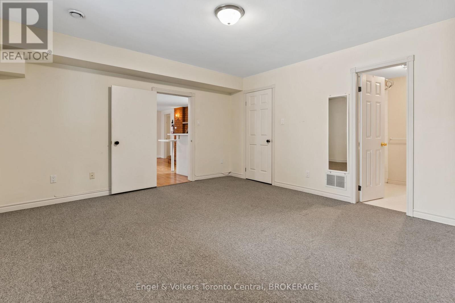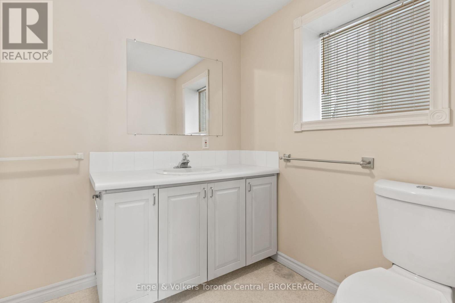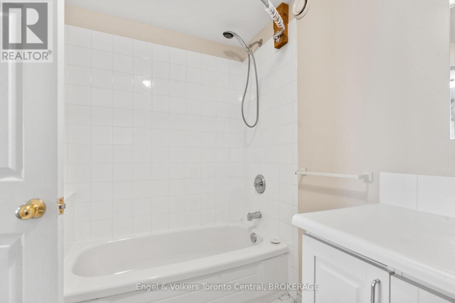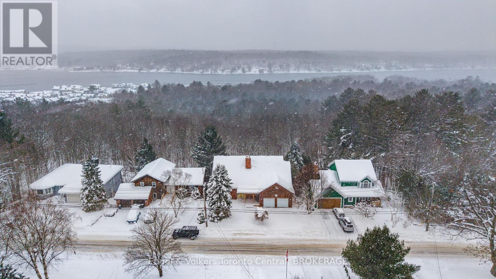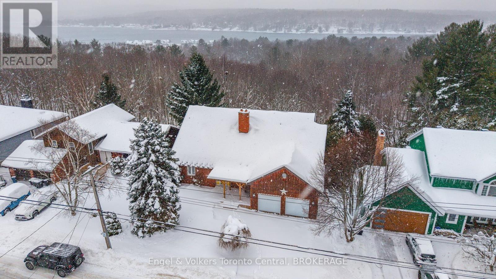4 Bedroom
5 Bathroom
Fireplace
Central Air Conditioning
Forced Air
$879,000
Custom built home close to the harbourfront in Penetanguishene. Owner used barn beams as part of the structure and design to create a stunning look and feel. Floor to ceiling brick fireplace and hardwood flooring adds beauty and warmth to the unique design and plan. West facing sunroom for additional space and comfort. Walkout lower level is complete with 2nd kitchen and additional 2 bedrooms for rental or personal family use. Home offers a lot of space and the lot is private and backs onto a treed ravine. Priced below market and is vacant for immediate occupancy. New furnace and many upgrades to complete the package. Inquire now and book a viewing. (id:53877)
Property Details
|
MLS® Number
|
S11889587 |
|
Property Type
|
Single Family |
|
Community Name
|
Penetanguishene |
|
Features
|
In-law Suite |
|
Parking Space Total
|
5 |
Building
|
Bathroom Total
|
5 |
|
Bedrooms Above Ground
|
2 |
|
Bedrooms Below Ground
|
2 |
|
Bedrooms Total
|
4 |
|
Appliances
|
Water Heater, Dishwasher, Dryer, Microwave, Stove, Washer, Window Coverings, Refrigerator |
|
Basement Development
|
Finished |
|
Basement Type
|
Full (finished) |
|
Construction Style Attachment
|
Detached |
|
Cooling Type
|
Central Air Conditioning |
|
Fireplace Present
|
Yes |
|
Foundation Type
|
Block |
|
Half Bath Total
|
2 |
|
Heating Fuel
|
Natural Gas |
|
Heating Type
|
Forced Air |
|
Stories Total
|
2 |
|
Type
|
House |
|
Utility Water
|
Municipal Water |
Parking
Land
|
Acreage
|
No |
|
Sewer
|
Sanitary Sewer |
|
Size Depth
|
150 Ft |
|
Size Frontage
|
65 Ft ,3 In |
|
Size Irregular
|
65.28 X 150 Ft |
|
Size Total Text
|
65.28 X 150 Ft |
|
Zoning Description
|
R1s |
Rooms
| Level |
Type |
Length |
Width |
Dimensions |
|
Second Level |
Living Room |
5.16 m |
3.66 m |
5.16 m x 3.66 m |
|
Second Level |
Primary Bedroom |
5.05 m |
3.84 m |
5.05 m x 3.84 m |
|
Basement |
Bedroom |
4.22 m |
2.74 m |
4.22 m x 2.74 m |
|
Basement |
Kitchen |
5 m |
4.62 m |
5 m x 4.62 m |
|
Basement |
Living Room |
5.56 m |
3.48 m |
5.56 m x 3.48 m |
|
Basement |
Bedroom |
4.72 m |
4.04 m |
4.72 m x 4.04 m |
|
Main Level |
Kitchen |
5.11 m |
4.85 m |
5.11 m x 4.85 m |
|
Main Level |
Dining Room |
5.11 m |
5.03 m |
5.11 m x 5.03 m |
|
Main Level |
Living Room |
5.03 m |
4.19 m |
5.03 m x 4.19 m |
|
Main Level |
Sunroom |
5.72 m |
3.4 m |
5.72 m x 3.4 m |
|
Main Level |
Bedroom |
5 m |
3.81 m |
5 m x 3.81 m |
https://www.realtor.ca/real-estate/27730628/232-church-street-penetanguishene-penetanguishene

