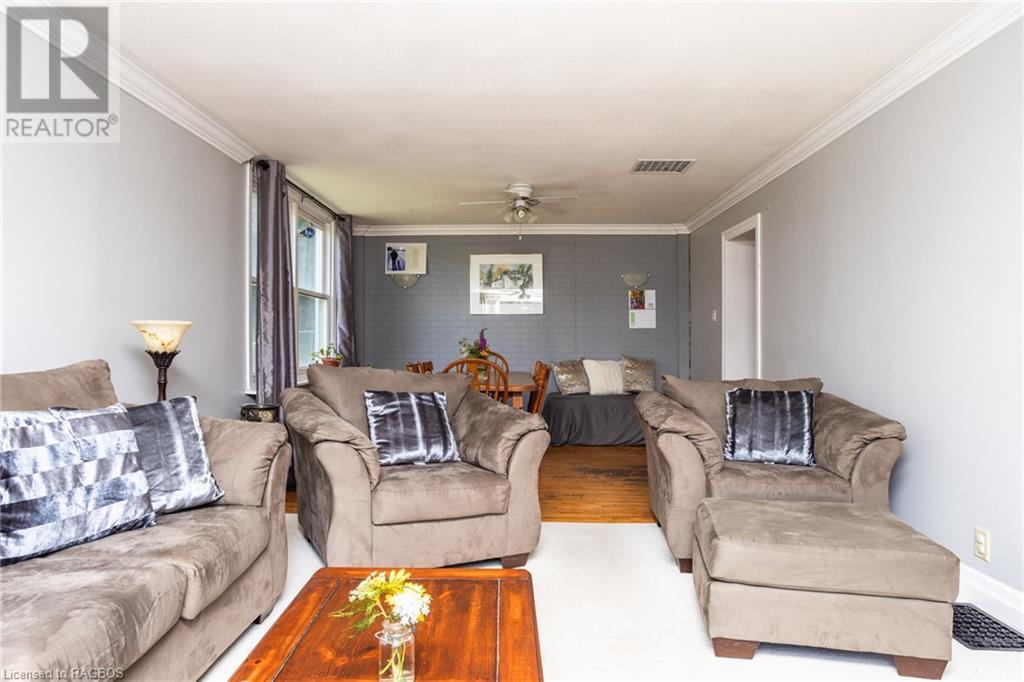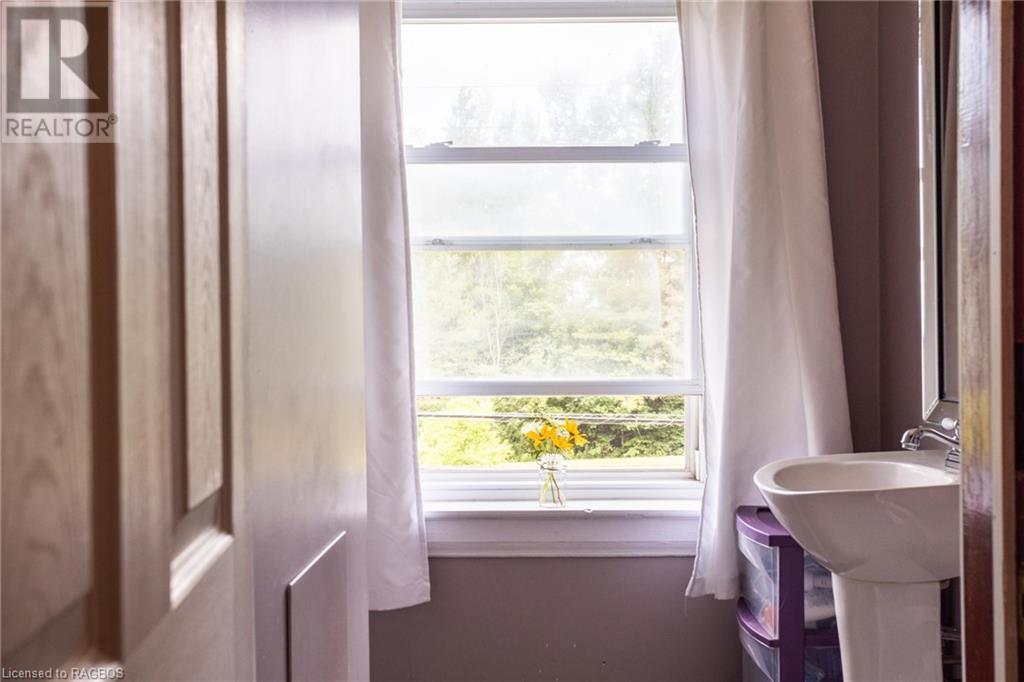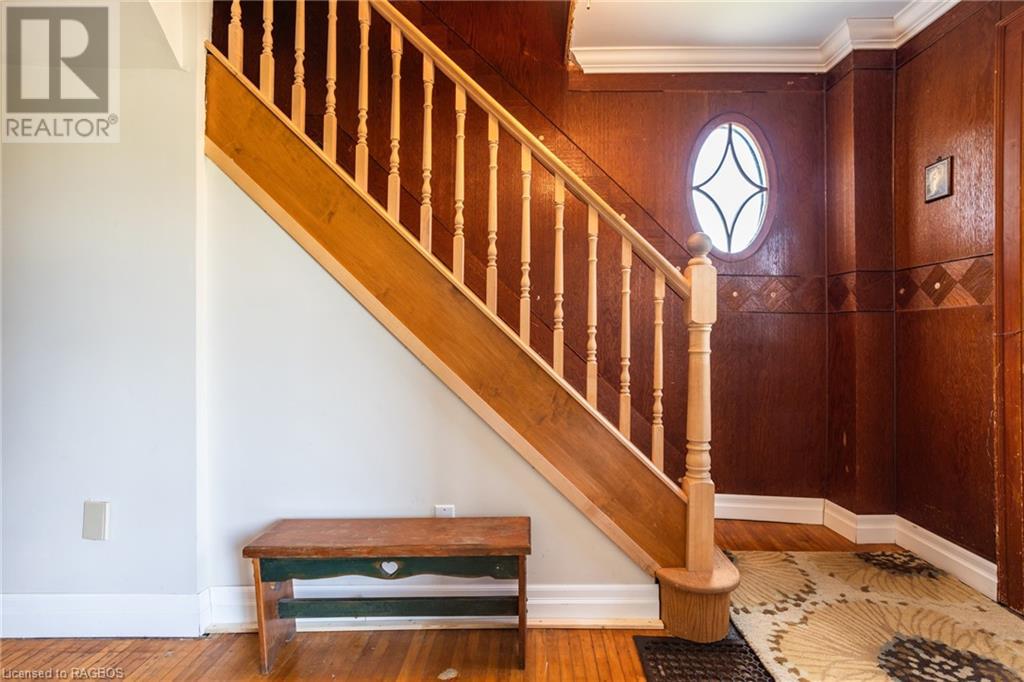3 Bedroom
1 Bathroom
1400 sqft
Forced Air
$434,900
Charming 3 bedroom stone home with lots of character! Inviting entry foyer to large living/dining room, spacious eat-in kitchen. Hardwood floors. Handy main floor bonus / laundry / mudroom with ample extra space to add a bathroom and/or workbench; has door to backyard. Upstairs 3 good sized bedrooms with wood floors and a 4 pc bathroom. Lots of original wood trim, paneling and flooring. New furnace 2024. The backyard has the best has both worlds - a spacious level lawn area, and a private treed ravine area, with a tree fort! The backyard has lots of room for gardening and children to play. Both porches have maintenance free railings. Great location close to Tom Thomson Trail for walking & cycling, Bayshore Recreation Centre, playground, Georgian Bay access and more. Call your REALTOR® today to view this lovely home! (id:53877)
Property Details
|
MLS® Number
|
40619689 |
|
Property Type
|
Single Family |
|
Amenities Near By
|
Park, Playground, Public Transit |
|
Community Features
|
Community Centre, School Bus |
|
Parking Space Total
|
2 |
Building
|
Bathroom Total
|
1 |
|
Bedrooms Above Ground
|
3 |
|
Bedrooms Total
|
3 |
|
Appliances
|
Central Vacuum, Dryer, Refrigerator, Stove, Washer, Window Coverings |
|
Basement Development
|
Unfinished |
|
Basement Type
|
Full (unfinished) |
|
Constructed Date
|
1890 |
|
Construction Style Attachment
|
Detached |
|
Exterior Finish
|
Stone, Vinyl Siding |
|
Fixture
|
Ceiling Fans |
|
Foundation Type
|
Stone |
|
Heating Fuel
|
Natural Gas |
|
Heating Type
|
Forced Air |
|
Stories Total
|
2 |
|
Size Interior
|
1400 Sqft |
|
Type
|
House |
|
Utility Water
|
Municipal Water |
Land
|
Access Type
|
Road Access |
|
Acreage
|
No |
|
Land Amenities
|
Park, Playground, Public Transit |
|
Sewer
|
Municipal Sewage System |
|
Size Depth
|
263 Ft |
|
Size Frontage
|
74 Ft |
|
Size Total Text
|
Under 1/2 Acre |
|
Zoning Description
|
R1 |
Rooms
| Level |
Type |
Length |
Width |
Dimensions |
|
Second Level |
4pc Bathroom |
|
|
Measurements not available |
|
Second Level |
Bedroom |
|
|
10'8'' x 9'0'' |
|
Second Level |
Bedroom |
|
|
10'10'' x 9'2'' |
|
Second Level |
Primary Bedroom |
|
|
14'6'' x 10'4'' |
|
Main Level |
Bonus Room |
|
|
14'10'' x 12'0'' |
|
Main Level |
Eat In Kitchen |
|
|
18'0'' x 10'10'' |
|
Main Level |
Living Room/dining Room |
|
|
24'0'' x 12'6'' |
https://www.realtor.ca/real-estate/27199064/2459-3rd-avenue-e-owen-sound













































