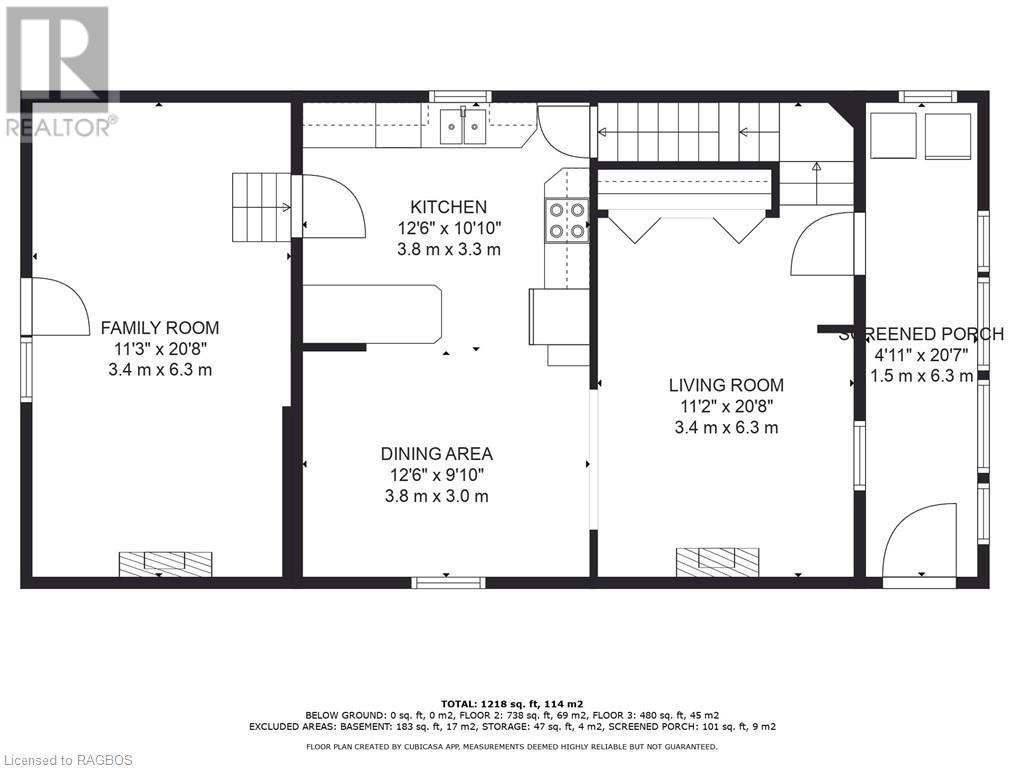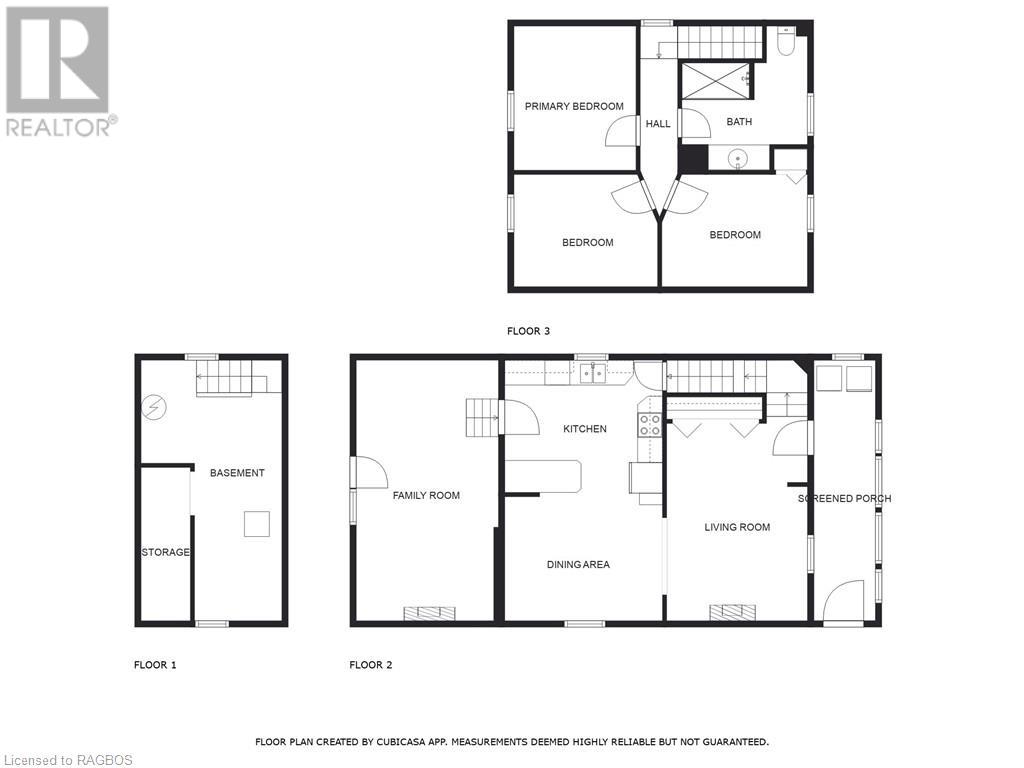3 Bedroom
1 Bathroom
1218 sqft
None
Forced Air
Landscaped
$499,000
Welcome to this charming 1.5-story home in the picturesque and vibrant community of Cargill! Nestled on an expansive 46 ft x 288 ft lot with a view of the Teeswater River, this well-maintained and lovingly cared-for property offers a unique opportunity to either enjoy the generous space or explore the potential for lot severance. Boasting 3 comfortable bedrooms and a well-appointed bathroom, this home provides cozy and inviting living spaces. The propane furnace ensures warmth and comfort throughout the seasons, complemented by a propane fireplace in the family room and an electric fireplace in the living room for added ambiance. You will appreciate the delightful front porch, perfect for morning coffee or relaxing with a book. The 12' x 27' deck with gazebo at the back of the house is ideal for entertaining guests or enjoying tranquil evenings. Additional features include a spacious 24 x 22 detached garage, providing ample storage and workspace. This home combines functionality with charm, offering a wonderful living experience in the heart of Cargill. Don't miss the chance to make it yours! (id:53877)
Property Details
|
MLS® Number
|
40632491 |
|
Property Type
|
Single Family |
|
Community Features
|
Community Centre, School Bus |
|
Equipment Type
|
Propane Tank |
|
Features
|
Paved Driveway, Country Residential |
|
Parking Space Total
|
6 |
|
Rental Equipment Type
|
Propane Tank |
Building
|
Bathroom Total
|
1 |
|
Bedrooms Above Ground
|
3 |
|
Bedrooms Total
|
3 |
|
Appliances
|
Dishwasher, Dryer, Microwave, Refrigerator, Stove, Washer, Window Coverings, Garage Door Opener |
|
Basement Development
|
Unfinished |
|
Basement Type
|
Crawl Space (unfinished) |
|
Construction Style Attachment
|
Detached |
|
Cooling Type
|
None |
|
Exterior Finish
|
Brick, Vinyl Siding |
|
Foundation Type
|
Stone |
|
Heating Fuel
|
Electric, Propane |
|
Heating Type
|
Forced Air |
|
Stories Total
|
2 |
|
Size Interior
|
1218 Sqft |
|
Type
|
House |
|
Utility Water
|
Drilled Well, Shared Well |
Parking
Land
|
Acreage
|
No |
|
Landscape Features
|
Landscaped |
|
Sewer
|
Septic System |
|
Size Depth
|
288 Ft |
|
Size Frontage
|
46 Ft |
|
Size Total Text
|
1/2 - 1.99 Acres |
|
Zoning Description
|
Hr |
Rooms
| Level |
Type |
Length |
Width |
Dimensions |
|
Second Level |
Bedroom |
|
|
11'5'' x 8'11'' |
|
Second Level |
Bedroom |
|
|
11'6'' x 8'10'' |
|
Second Level |
Primary Bedroom |
|
|
11'5'' x 8'11'' |
|
Second Level |
4pc Bathroom |
|
|
11'5'' x 9'11'' |
|
Main Level |
Porch |
|
|
20'7'' x 4'11'' |
|
Main Level |
Living Room |
|
|
20'8'' x 11'2'' |
|
Main Level |
Dining Room |
|
|
12'6'' x 9'10'' |
|
Main Level |
Kitchen |
|
|
12'6'' x 10'10'' |
|
Main Level |
Family Room |
|
|
20'8'' x 11'3'' |
Utilities
https://www.realtor.ca/real-estate/27295016/27-king-street-cargill













































