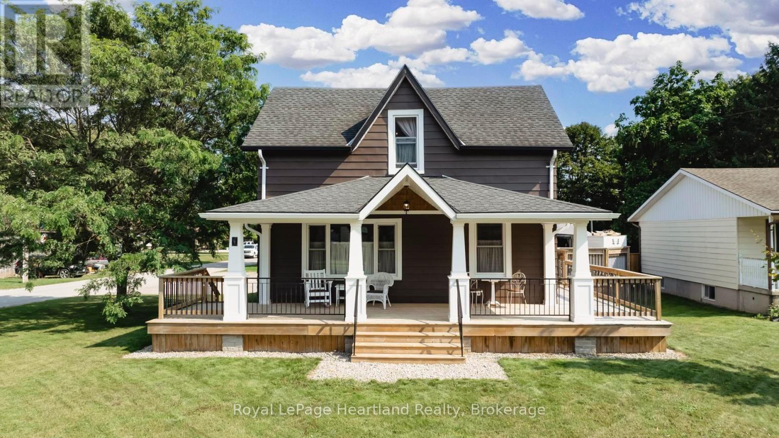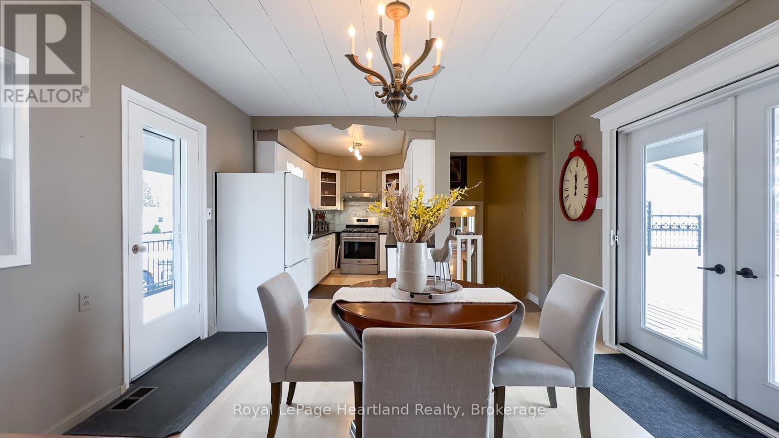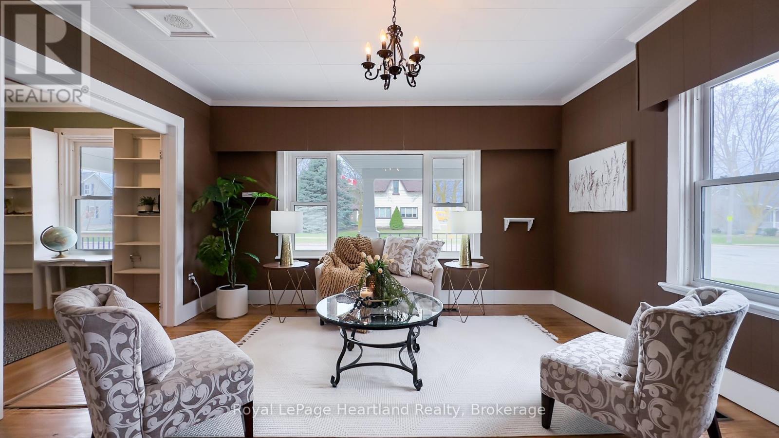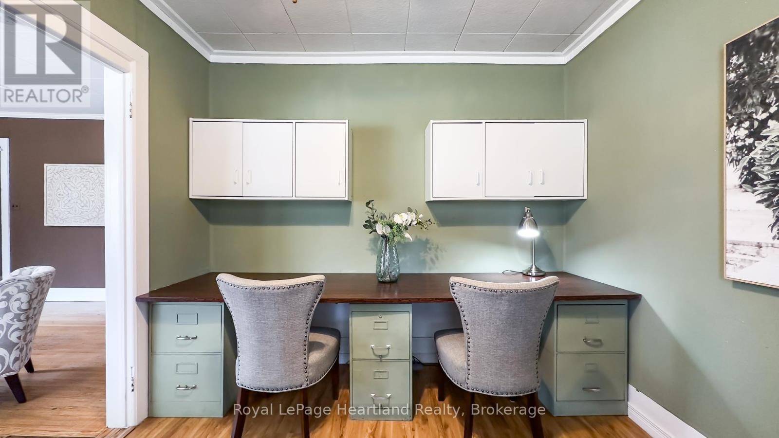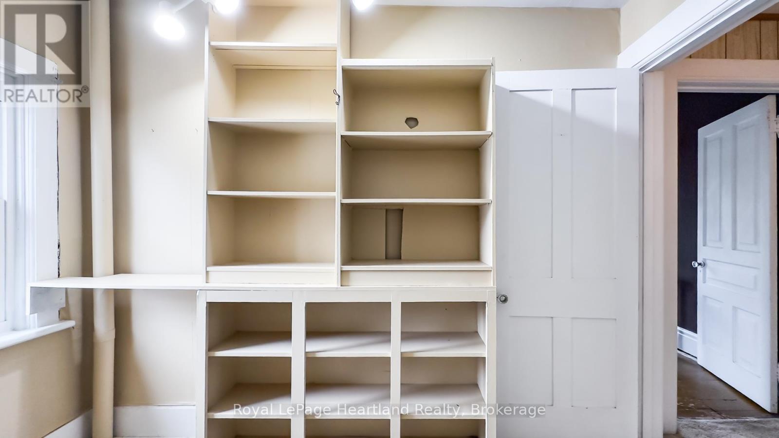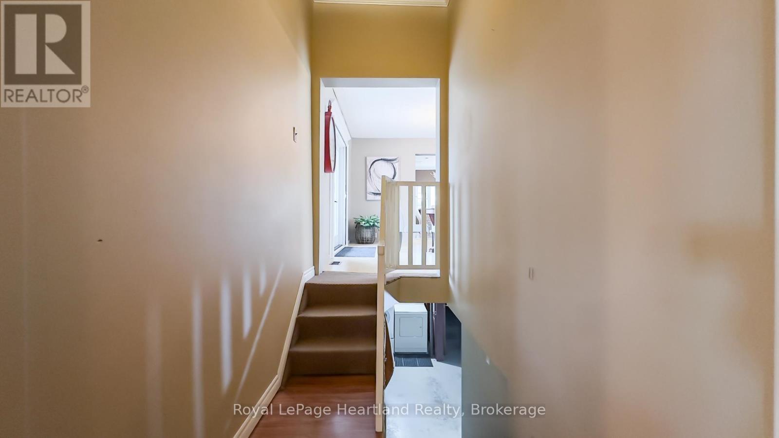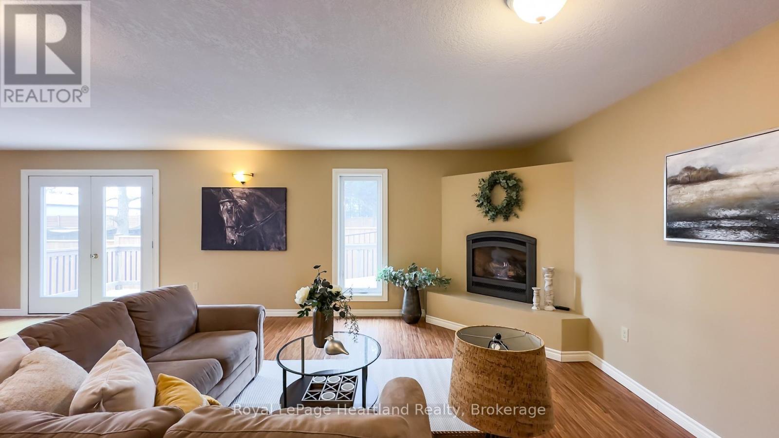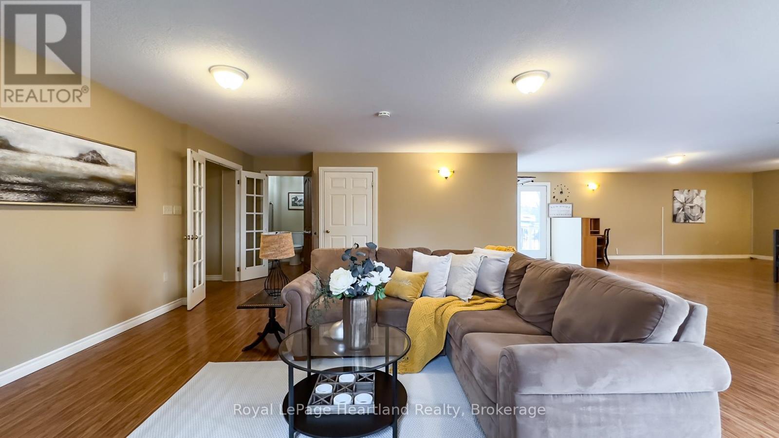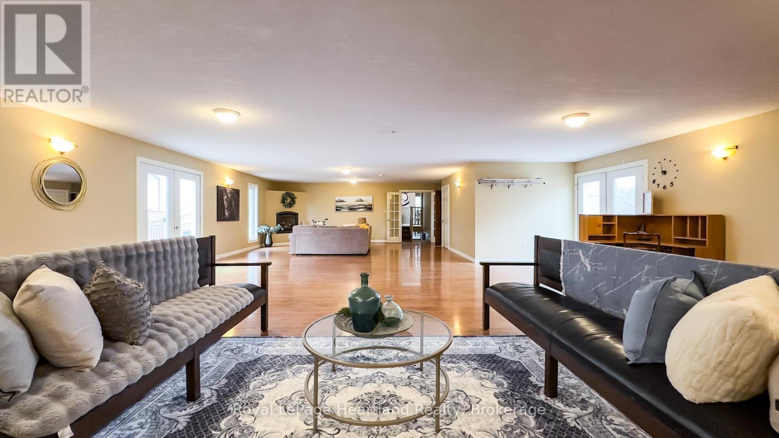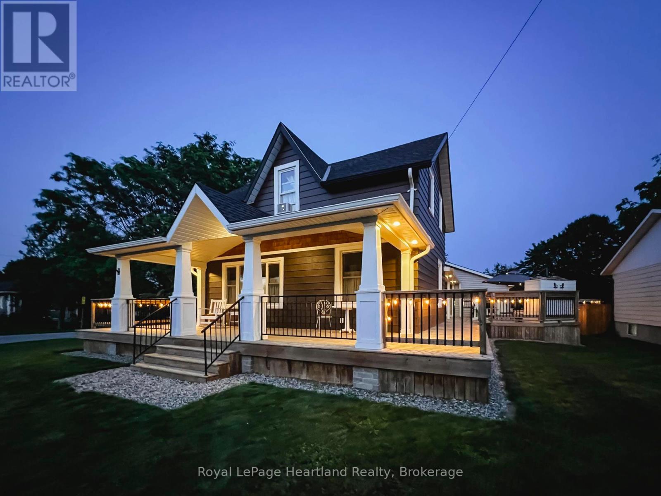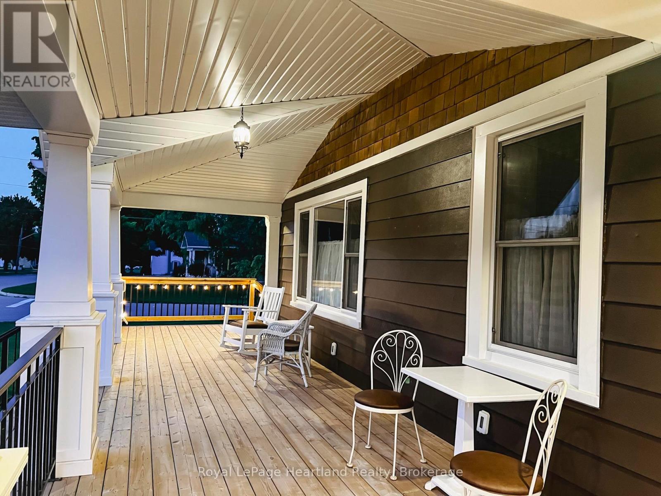3 Bedroom
2 Bathroom
2500 - 3000 sqft
Fireplace
Window Air Conditioner
Forced Air
$599,900
Charming Home with Home-Based Business Opportunity in the Heart of Blyth! Where else can you truly have the best of both worlds? This unique property offers not only a warm and inviting place to call home but also an incredible opportunity to operate a home-based business right from your own residence. Lovingly maintained by the same family for over 60 years and known locally as the Blyth Dance Studio, this property exudes pride of ownership and versatility. The original portion of the home features 2+1 bedrooms and 1 bath, rich in character and charm. A stunning wrap-around porch welcomes you in and provides the perfect spot to relax and enjoy the beautifully landscaped surroundings. In 2010, a thoughtfully designed addition was built, creating a bright, spacious studio equipped with a 2-piece bath, cozy gas fireplace, and full basement workshop. With accessibility ramps and a separate entrance, its ideal for a business, daycare, granny suite, or creative space tailored to your needs. The heart of the home includes a cozy kitchen and dining area that opens to a charming outdoor seating space with yet another gas fireplace, perfect for unwinding or entertaining. Located in the vibrant village of Blyth, you're just steps away from the Blyth Theatre, G2G Trail, and Cowbell Brewery, and only a short drive to the shores of Lake Huron. With ample parking, high visibility, and unmatched flexibility, this is your chance to live, work, and play in one of Huron County's most sought-after communities. Don't miss outcall today to explore this rare and remarkable property! (id:53877)
Property Details
|
MLS® Number
|
X12084974 |
|
Property Type
|
Single Family |
|
Community Name
|
Blyth |
|
Parking Space Total
|
8 |
Building
|
Bathroom Total
|
2 |
|
Bedrooms Above Ground
|
3 |
|
Bedrooms Total
|
3 |
|
Appliances
|
Water Treatment, Water Softener |
|
Basement Development
|
Unfinished |
|
Basement Type
|
Full (unfinished) |
|
Construction Style Attachment
|
Detached |
|
Cooling Type
|
Window Air Conditioner |
|
Exterior Finish
|
Aluminum Siding, Wood |
|
Fireplace Present
|
Yes |
|
Foundation Type
|
Concrete |
|
Half Bath Total
|
1 |
|
Heating Fuel
|
Natural Gas |
|
Heating Type
|
Forced Air |
|
Stories Total
|
2 |
|
Size Interior
|
2500 - 3000 Sqft |
|
Type
|
House |
|
Utility Water
|
Municipal Water |
Parking
Land
|
Acreage
|
No |
|
Sewer
|
Sanitary Sewer |
|
Size Depth
|
132 Ft |
|
Size Frontage
|
66 Ft |
|
Size Irregular
|
66 X 132 Ft |
|
Size Total Text
|
66 X 132 Ft |
Rooms
| Level |
Type |
Length |
Width |
Dimensions |
|
Upper Level |
Primary Bedroom |
4.55 m |
3.18 m |
4.55 m x 3.18 m |
|
Upper Level |
Bedroom |
3.28 m |
3.45 m |
3.28 m x 3.45 m |
|
Ground Level |
Great Room |
13.23 m |
8.86 m |
13.23 m x 8.86 m |
|
Ground Level |
Foyer |
2.18 m |
2.44 m |
2.18 m x 2.44 m |
|
Ground Level |
Mud Room |
3.71 m |
2.36 m |
3.71 m x 2.36 m |
|
Ground Level |
Kitchen |
3.12 m |
2.44 m |
3.12 m x 2.44 m |
|
Ground Level |
Dining Room |
4.27 m |
3.96 m |
4.27 m x 3.96 m |
|
Ground Level |
Office |
3.2 m |
3.05 m |
3.2 m x 3.05 m |
|
Ground Level |
Living Room |
5.92 m |
4.47 m |
5.92 m x 4.47 m |
|
Ground Level |
Bathroom |
2.49 m |
3.99 m |
2.49 m x 3.99 m |
https://www.realtor.ca/real-estate/28172436/273-hamilton-street-north-huron-blyth-blyth

