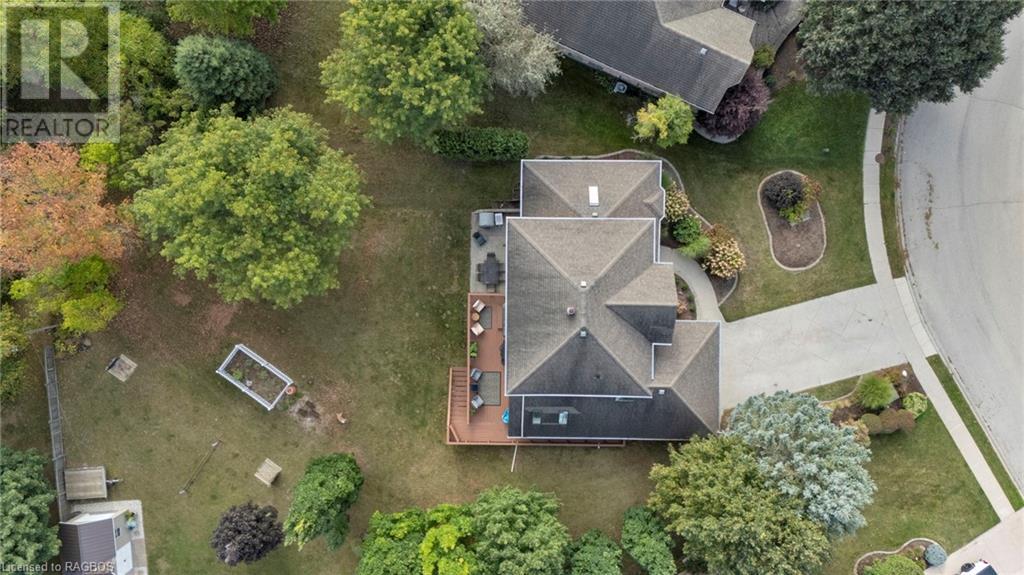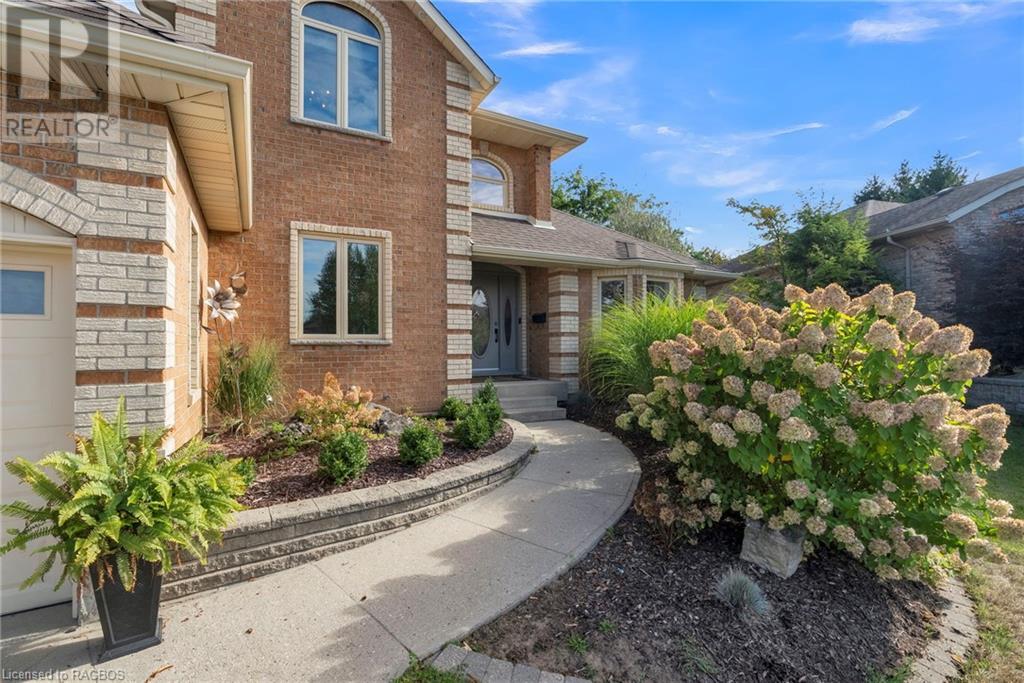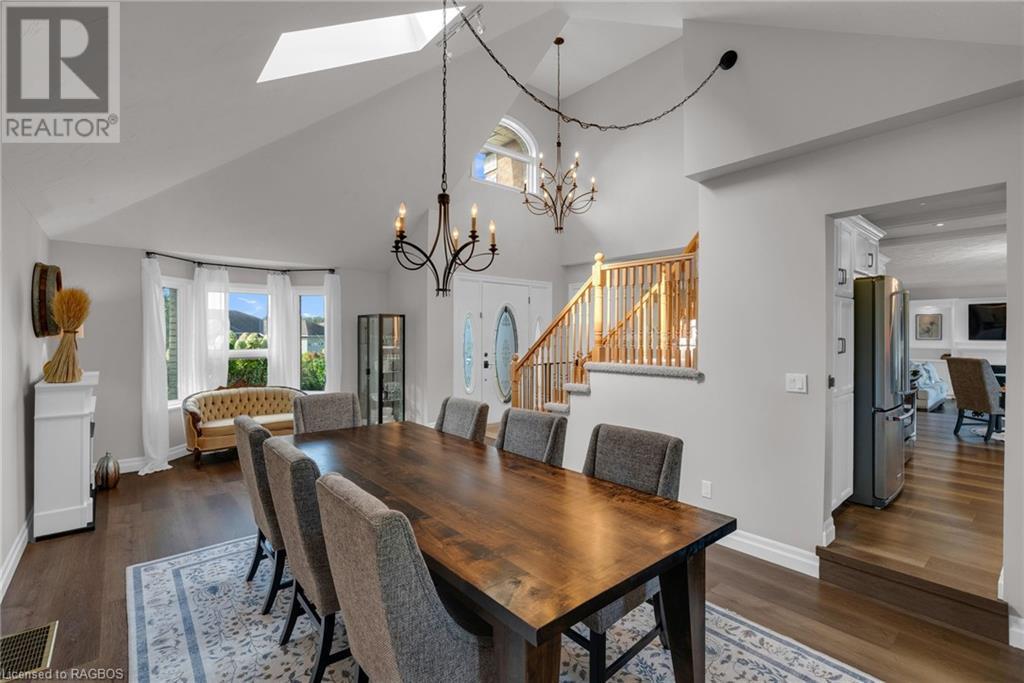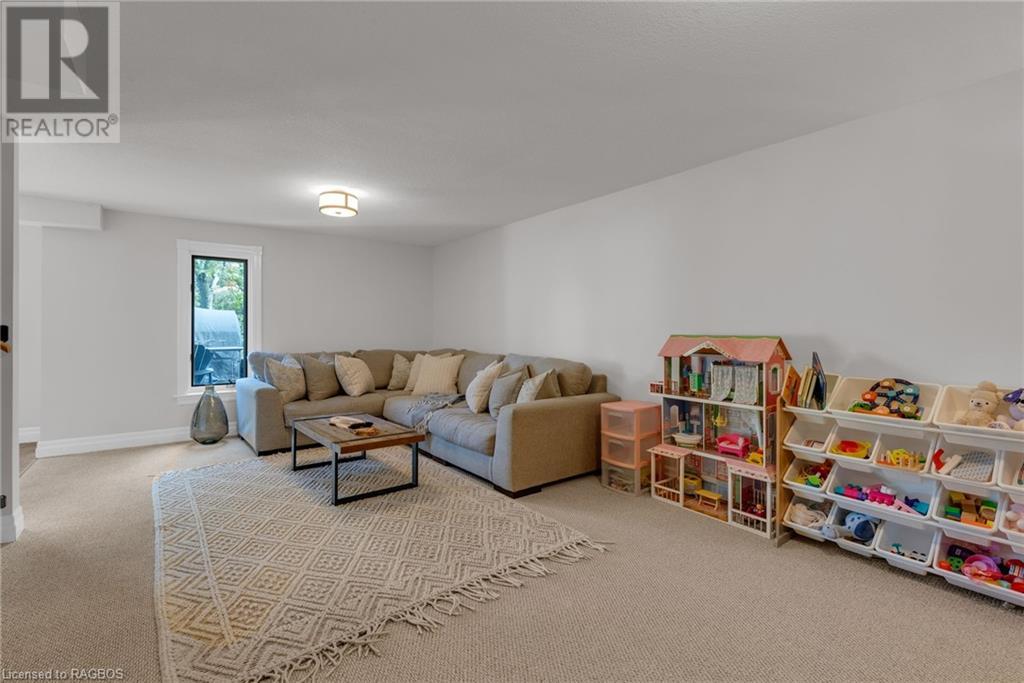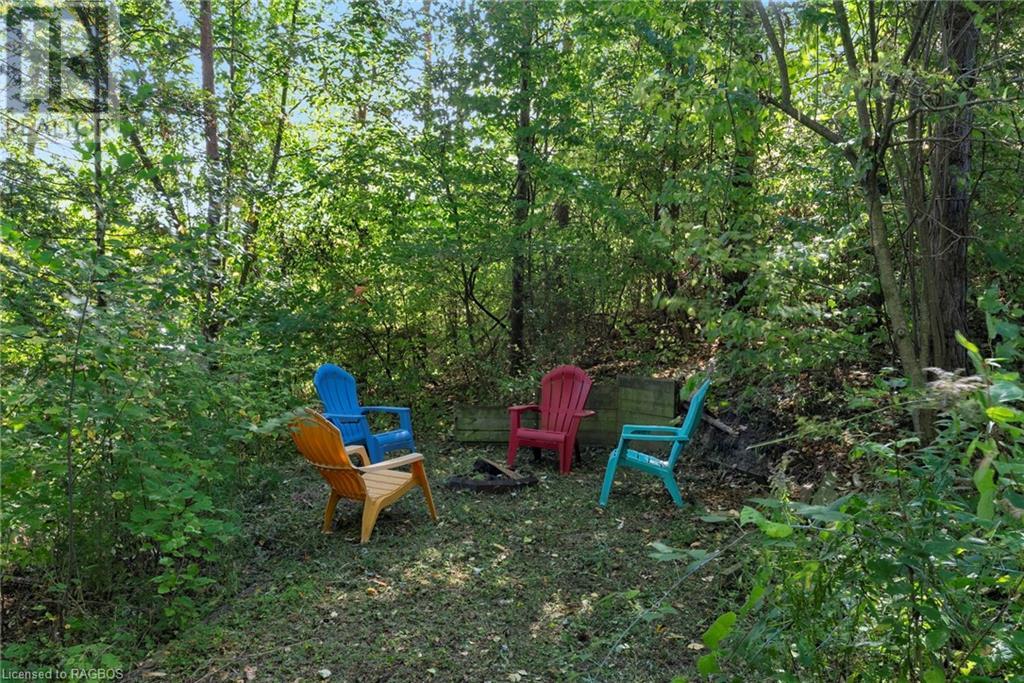4 Bedroom
3 Bathroom
2816 sqft
2 Level
Fireplace
Central Air Conditioning
Forced Air
Landscaped
$959,000
This stunning 4-bedroom, 3-bath residence is perfectly situated on a generous double lot in a quiet neighborhood, just a stone's throw from beautiful trails and a children's park. Inside you will discover a spacious layout designed for comfort and functionality, featuring a luxurious spa bathroom that invites relaxation. The home boasts a walkout basement with in-law capability, making it ideal for extended family or guests. Step out back to discover a charming stone pathway that leads you to a private treed area complete with a cozy fire pit. The meticulously landscaped yard enhances the home's curb appeal, while the attached garage and double wide driveway provide ample parking. Don’t miss the chance to make this serene retreat your own! (id:53877)
Property Details
|
MLS® Number
|
40651254 |
|
Property Type
|
Single Family |
|
Amenities Near By
|
Hospital, Playground, Schools, Shopping |
|
Communication Type
|
Fiber |
|
Community Features
|
Community Centre |
|
Equipment Type
|
Water Heater |
|
Features
|
Automatic Garage Door Opener |
|
Parking Space Total
|
6 |
|
Rental Equipment Type
|
Water Heater |
|
Structure
|
Shed |
Building
|
Bathroom Total
|
3 |
|
Bedrooms Above Ground
|
3 |
|
Bedrooms Below Ground
|
1 |
|
Bedrooms Total
|
4 |
|
Appliances
|
Central Vacuum, Dishwasher, Refrigerator, Stove, Water Softener, Water Purifier, Microwave Built-in, Window Coverings, Garage Door Opener |
|
Architectural Style
|
2 Level |
|
Basement Development
|
Finished |
|
Basement Type
|
Full (finished) |
|
Constructed Date
|
1991 |
|
Construction Style Attachment
|
Detached |
|
Cooling Type
|
Central Air Conditioning |
|
Exterior Finish
|
Brick |
|
Fireplace Present
|
Yes |
|
Fireplace Total
|
2 |
|
Fireplace Type
|
Other - See Remarks |
|
Half Bath Total
|
1 |
|
Heating Fuel
|
Natural Gas |
|
Heating Type
|
Forced Air |
|
Stories Total
|
2 |
|
Size Interior
|
2816 Sqft |
|
Type
|
House |
|
Utility Water
|
Municipal Water |
Parking
Land
|
Acreage
|
No |
|
Land Amenities
|
Hospital, Playground, Schools, Shopping |
|
Landscape Features
|
Landscaped |
|
Sewer
|
Municipal Sewage System |
|
Size Depth
|
250 Ft |
|
Size Frontage
|
58 Ft |
|
Size Total Text
|
Under 1/2 Acre |
|
Zoning Description
|
R1 |
Rooms
| Level |
Type |
Length |
Width |
Dimensions |
|
Second Level |
Bedroom |
|
|
10'2'' x 11'10'' |
|
Second Level |
Bedroom |
|
|
11'2'' x 11'3'' |
|
Second Level |
4pc Bathroom |
|
|
Measurements not available |
|
Second Level |
Primary Bedroom |
|
|
14'0'' x 14'7'' |
|
Lower Level |
3pc Bathroom |
|
|
Measurements not available |
|
Lower Level |
Bedroom |
|
|
12'1'' x 12'6'' |
|
Lower Level |
Family Room |
|
|
13'0'' x 21'7'' |
|
Main Level |
2pc Bathroom |
|
|
Measurements not available |
|
Main Level |
Office |
|
|
10'8'' x 7'0'' |
|
Main Level |
Living Room |
|
|
16'2'' x 12'7'' |
|
Main Level |
Eat In Kitchen |
|
|
22'0'' x 10'2'' |
|
Main Level |
Dining Room |
|
|
23'3'' x 12'6'' |
Utilities
|
Cable
|
Available |
|
Natural Gas
|
Available |
|
Telephone
|
Available |
https://www.realtor.ca/real-estate/27485447/275-4th-street-crescent-hanover




