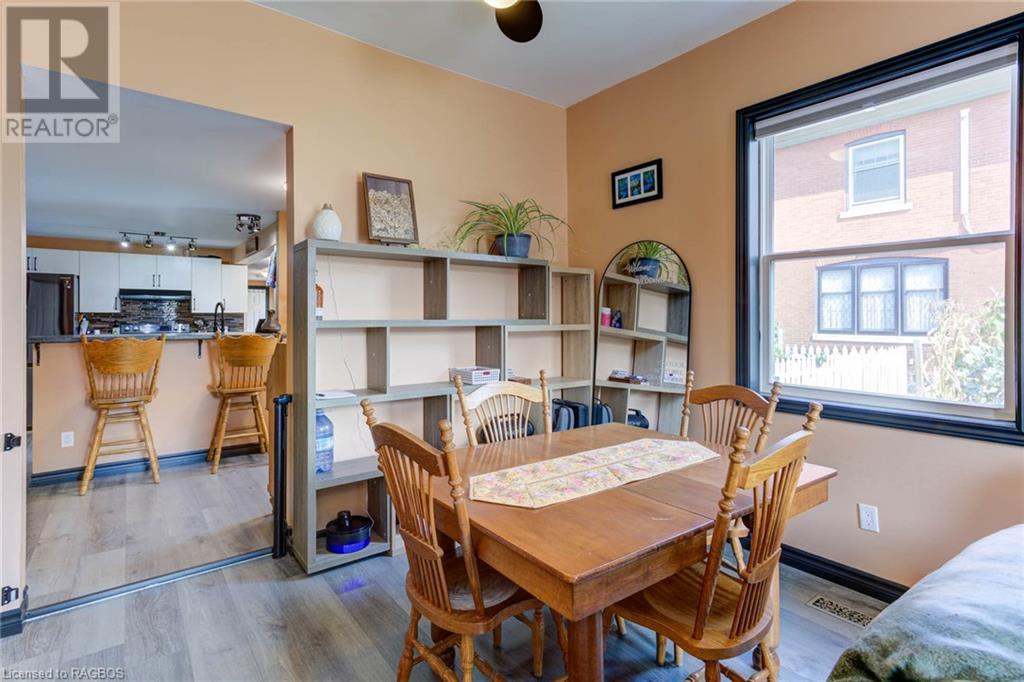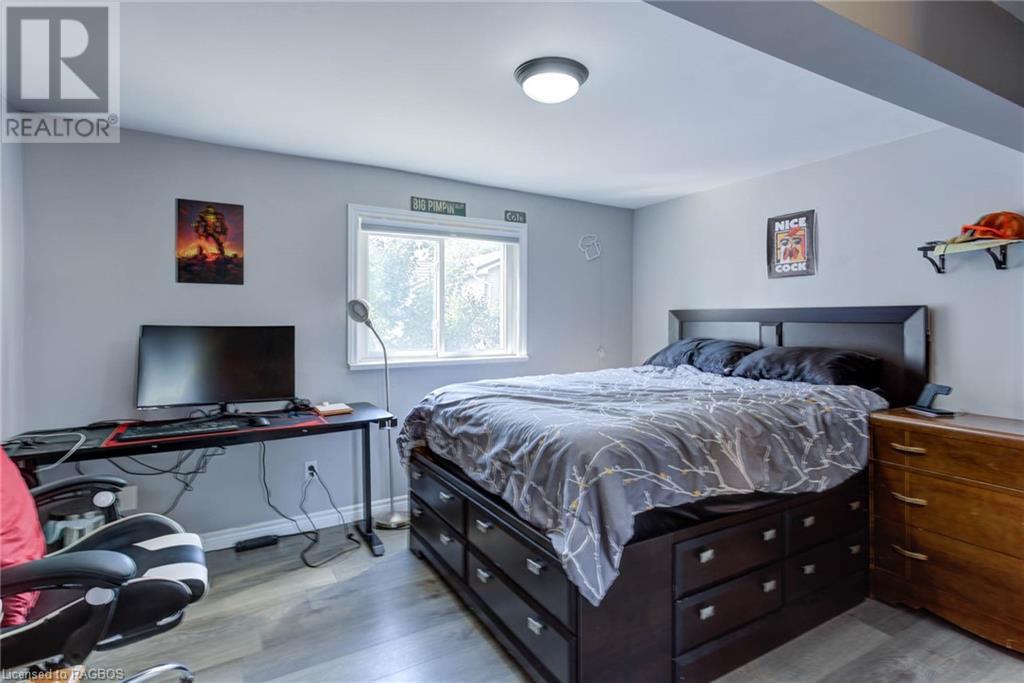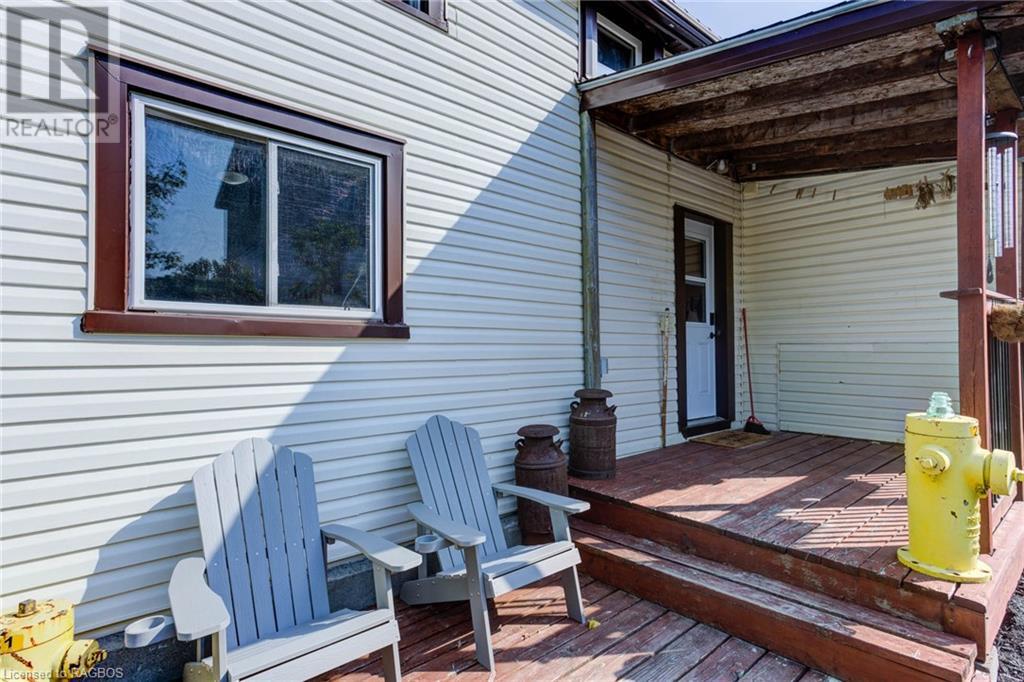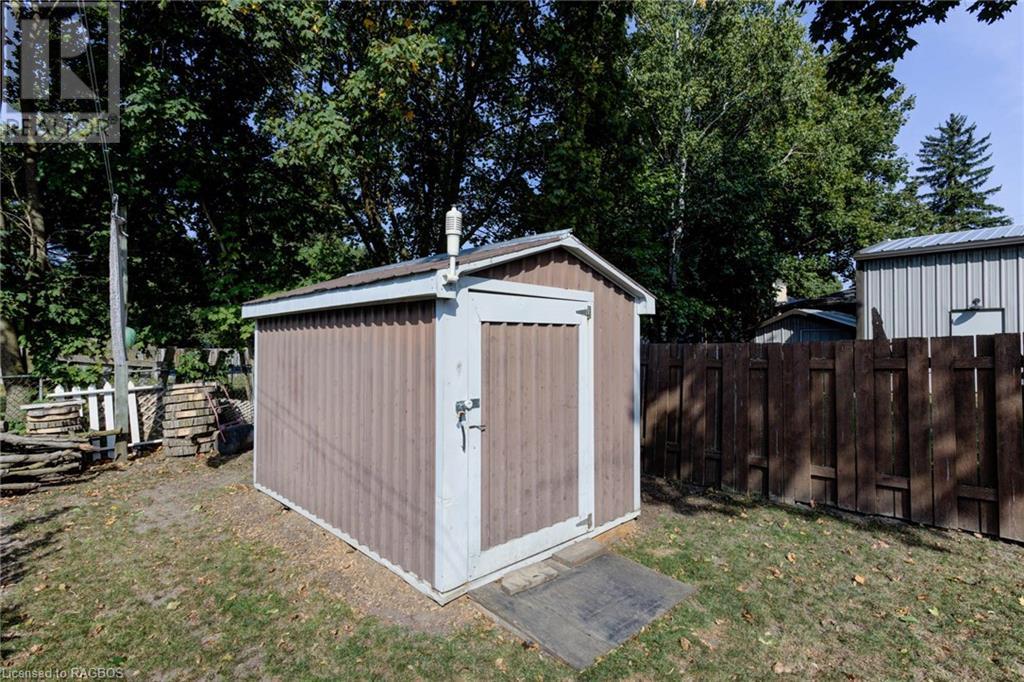276 12th Street Hanover, Ontario N4N 1V3
4 Bedroom
2 Bathroom
1386 sqft
Central Air Conditioning
Forced Air
$469,900
Don't let the outside fool you. This home is larger than it looks! This 4-bedroom home is located within walking distance to downtown Hanover and has 2 full baths and ample parking at the rear. Forced air natural gas to heat and central air to cool. Hy-Grade metal roof put on in 2023 with transferable warranty. Listing includes an iGuide virtual tour for an in-depth visual/interactive experience. Great place to get your start, raise a family or retire in. (id:53877)
Property Details
| MLS® Number | 40657819 |
| Property Type | Single Family |
| Amenities Near By | Hospital, Place Of Worship, Schools, Shopping |
| Communication Type | Fiber |
| Equipment Type | None |
| Parking Space Total | 12 |
| Rental Equipment Type | None |
| Structure | Shed |
Building
| Bathroom Total | 2 |
| Bedrooms Above Ground | 4 |
| Bedrooms Total | 4 |
| Appliances | Dryer, Microwave, Stove, Washer, Hood Fan, Window Coverings |
| Basement Development | Unfinished |
| Basement Type | Partial (unfinished) |
| Construction Style Attachment | Detached |
| Cooling Type | Central Air Conditioning |
| Exterior Finish | Brick, Vinyl Siding, Shingles, Steel |
| Fire Protection | Smoke Detectors |
| Fixture | Ceiling Fans |
| Foundation Type | Poured Concrete |
| Heating Fuel | Natural Gas |
| Heating Type | Forced Air |
| Stories Total | 2 |
| Size Interior | 1386 Sqft |
| Type | House |
| Utility Water | Municipal Water |
Land
| Acreage | No |
| Fence Type | Partially Fenced |
| Land Amenities | Hospital, Place Of Worship, Schools, Shopping |
| Sewer | Municipal Sewage System |
| Size Depth | 132 Ft |
| Size Frontage | 69 Ft |
| Size Total Text | Under 1/2 Acre |
| Zoning Description | C1-44 |
Rooms
| Level | Type | Length | Width | Dimensions |
|---|---|---|---|---|
| Second Level | Bedroom | 13'2'' x 10'7'' | ||
| Second Level | Bedroom | 12'10'' x 12'8'' | ||
| Second Level | 4pc Bathroom | 7'4'' x 4'10'' | ||
| Main Level | Primary Bedroom | 13'0'' x 12'9'' | ||
| Main Level | Bedroom | 14'5'' x 10'3'' | ||
| Main Level | 4pc Bathroom | 7'0'' x 12'9'' | ||
| Main Level | Office | 14'7'' x 8'1'' | ||
| Main Level | Dining Room | 10'6'' x 8'5'' | ||
| Main Level | Living Room | 10'6'' x 12'11'' | ||
| Main Level | Kitchen | 17'8'' x 22'0'' |
Utilities
| Electricity | Available |
| Natural Gas | Available |
https://www.realtor.ca/real-estate/27508932/276-12th-street-hanover
Interested?
Contact us for more information






































