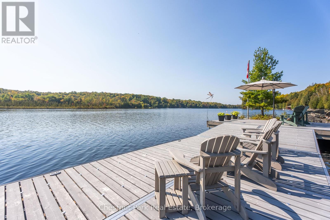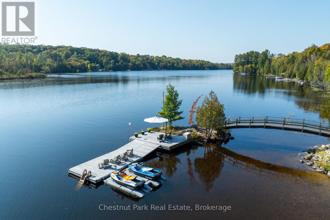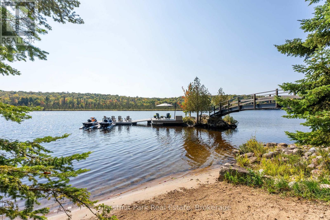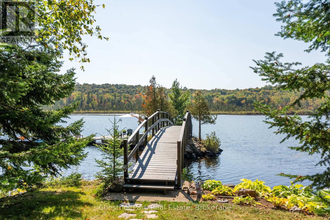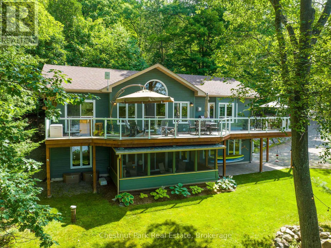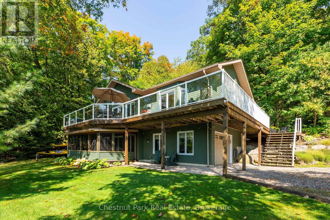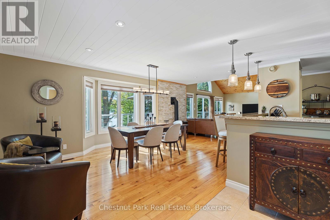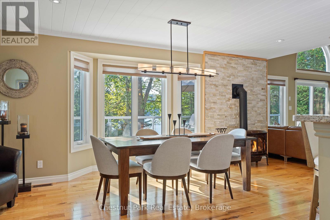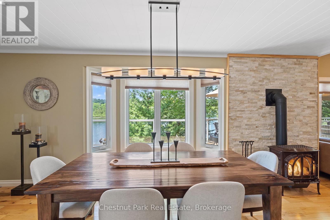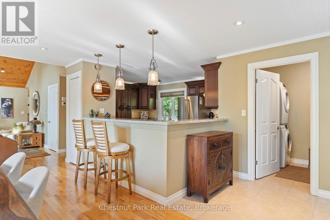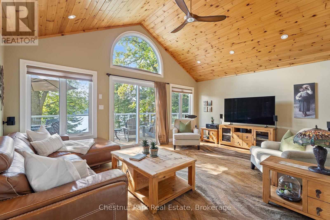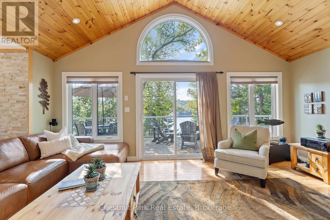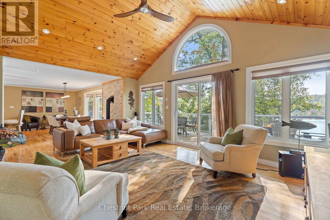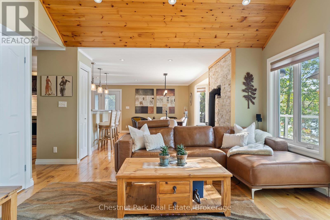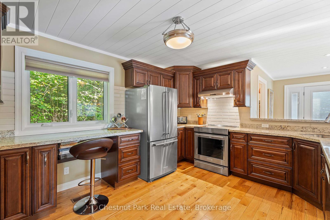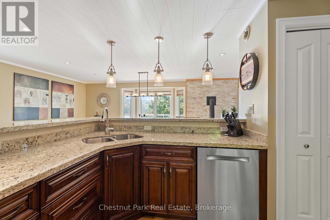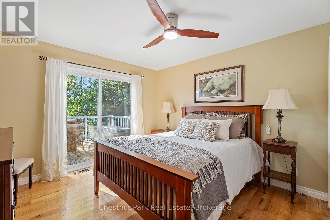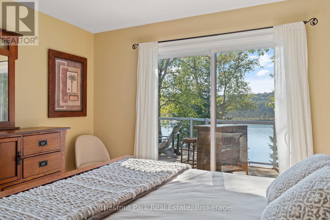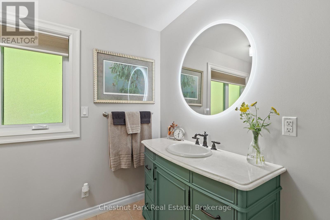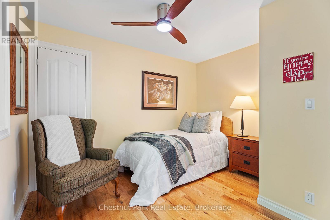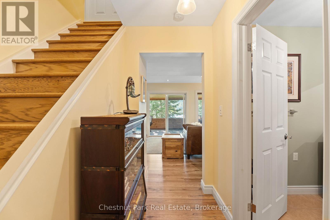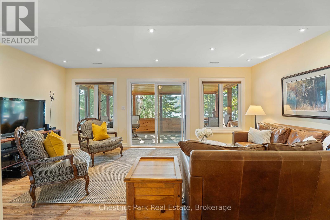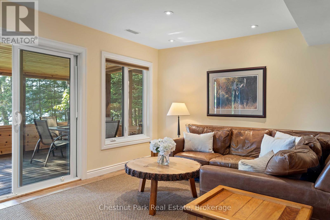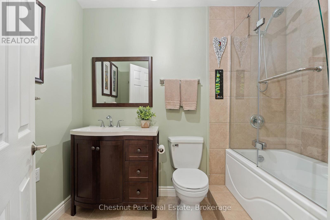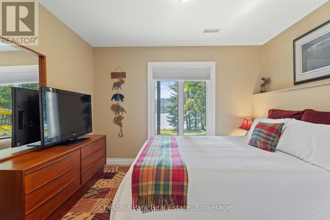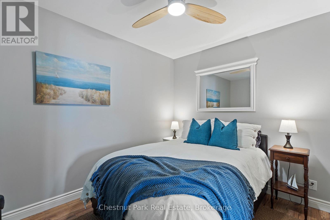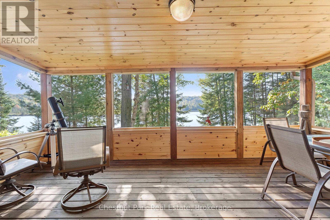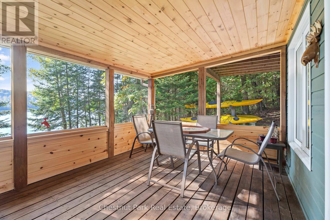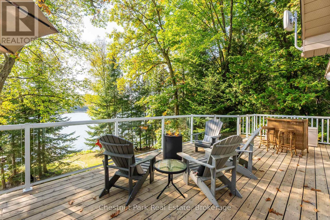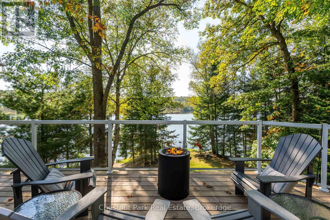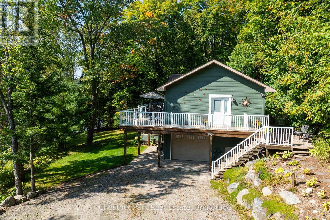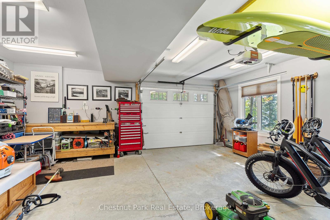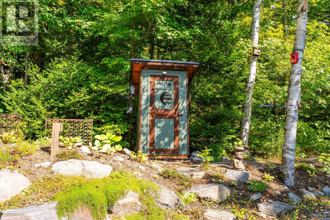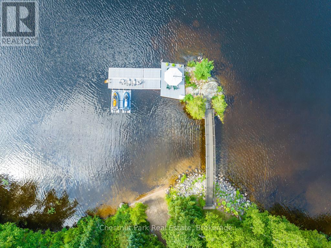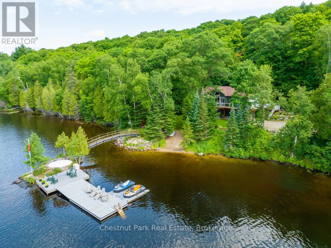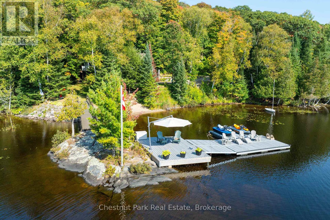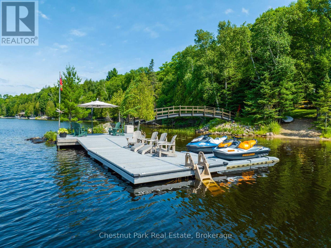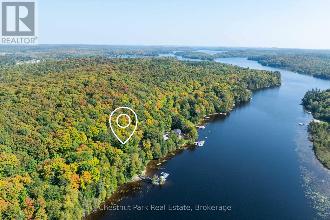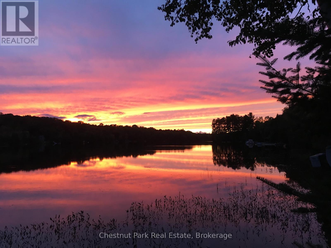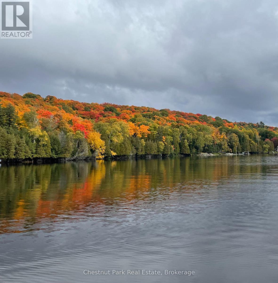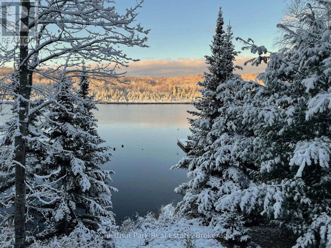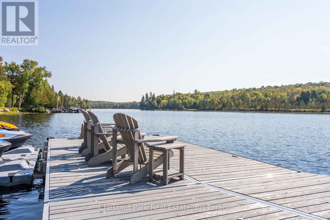4 Bedroom
2 Bathroom
1100 - 1500 sqft
Raised Bungalow
Fireplace
Central Air Conditioning, Air Exchanger
Forced Air
Waterfront
Landscaped
$1,499,000
Incredible privacy on 262' of South West facing frontage displaying all day sun, sunsets and stunning views across to unadorned, zoned EP, lands. Mixed shoreline with sand beach plus a rare private, owned, island oasis connected to the property via footbridge presents a unique extension of the property. Thoughtfully appointed, meticulously maintained, fully winterized 2,200+ sq. ft., 4 bed, 2 bath home or cottage features hardwood flooring, wood lined cathedral ceilinged living room, open concept to dining and kitchen with walkouts to ample decking plus main floor primary bedroom, all with lake views. Attention to detail is evident throughout with granite countertops, high end appliances and Jotul propane stove. Lower level provides family room, walk out to lake, 2 additional bedrooms, bath, wood lined Muskoka room and heated attached garage. The home benefits from a drilled well, propane furnace, air exchanger, central A/C, generator, and many more special features. The entire property presents a nature lover's paradise with a pine tree dotted landscape featuring lush gardens of mature perennials, extremely gentle land and sand beach entry with deep water off the dock. The Georgian Bay replica exclusive private island is breathtaking with granite rock outcroppings, wild blueberries and extensive dock system. Lake Cecebe is sought after by water enthusiasts given it's connection to the Magnetawan River and Ahmic Lake offering over 40 miles of boating. Easy access to amenities via boat or car including marinas, LCBO, Farmer's Market, Grill and Grocer, Algonquin Fine Foods, Pizzeria and more. Ideally situated on a year round municipally maintained road with over 150 kms of snowmobile trails nearby this is an A+ package with too many special attributes to list! (id:53877)
Property Details
|
MLS® Number
|
X12081468 |
|
Property Type
|
Single Family |
|
Community Name
|
Magnetawan |
|
Amenities Near By
|
Marina, Park, Place Of Worship |
|
Community Features
|
Community Centre |
|
Easement
|
Unknown |
|
Equipment Type
|
Propane Tank |
|
Features
|
Irregular Lot Size, Sloping |
|
Parking Space Total
|
6 |
|
Rental Equipment Type
|
Propane Tank |
|
Structure
|
Deck, Porch, Shed, Dock |
|
View Type
|
View Of Water, Direct Water View |
|
Water Front Name
|
Lake Cecebe |
|
Water Front Type
|
Waterfront |
Building
|
Bathroom Total
|
2 |
|
Bedrooms Above Ground
|
4 |
|
Bedrooms Total
|
4 |
|
Age
|
6 To 15 Years |
|
Amenities
|
Fireplace(s) |
|
Appliances
|
Dishwasher, Dryer, Hood Fan, Stove, Washer, Window Coverings, Refrigerator |
|
Architectural Style
|
Raised Bungalow |
|
Basement Development
|
Finished |
|
Basement Features
|
Walk Out |
|
Basement Type
|
N/a (finished) |
|
Construction Style Attachment
|
Detached |
|
Cooling Type
|
Central Air Conditioning, Air Exchanger |
|
Exterior Finish
|
Wood |
|
Fireplace Present
|
Yes |
|
Fireplace Total
|
1 |
|
Foundation Type
|
Poured Concrete |
|
Heating Fuel
|
Propane |
|
Heating Type
|
Forced Air |
|
Stories Total
|
1 |
|
Size Interior
|
1100 - 1500 Sqft |
|
Type
|
House |
|
Utility Water
|
Drilled Well |
Parking
Land
|
Access Type
|
Year-round Access, Private Docking |
|
Acreage
|
No |
|
Land Amenities
|
Marina, Park, Place Of Worship |
|
Landscape Features
|
Landscaped |
|
Size Irregular
|
200.9 X 106 Acre |
|
Size Total Text
|
200.9 X 106 Acre|1/2 - 1.99 Acres |
|
Zoning Description
|
Rs |
Rooms
| Level |
Type |
Length |
Width |
Dimensions |
|
Second Level |
Primary Bedroom |
3.49 m |
3.44 m |
3.49 m x 3.44 m |
|
Main Level |
Laundry Room |
1.99 m |
2.73 m |
1.99 m x 2.73 m |
|
Main Level |
Dining Room |
3.67 m |
6.07 m |
3.67 m x 6.07 m |
|
Main Level |
Kitchen |
3.9 m |
4.54 m |
3.9 m x 4.54 m |
|
Main Level |
Living Room |
4.22 m |
5.71 m |
4.22 m x 5.71 m |
|
Main Level |
Bedroom 2 |
3.51 m |
3.45 m |
3.51 m x 3.45 m |
|
Main Level |
Bathroom |
2.43 m |
3.44 m |
2.43 m x 3.44 m |
|
Ground Level |
Bedroom 4 |
2.75 m |
3.25 m |
2.75 m x 3.25 m |
|
Ground Level |
Utility Room |
3.23 m |
2.22 m |
3.23 m x 2.22 m |
|
Ground Level |
Family Room |
4.67 m |
5.71 m |
4.67 m x 5.71 m |
|
Ground Level |
Bathroom |
2.71 m |
1.79 m |
2.71 m x 1.79 m |
|
Ground Level |
Bedroom 3 |
2.71 m |
3.55 m |
2.71 m x 3.55 m |
Utilities
https://www.realtor.ca/real-estate/28164551/276-wurm-road-magnetawan-magnetawan

