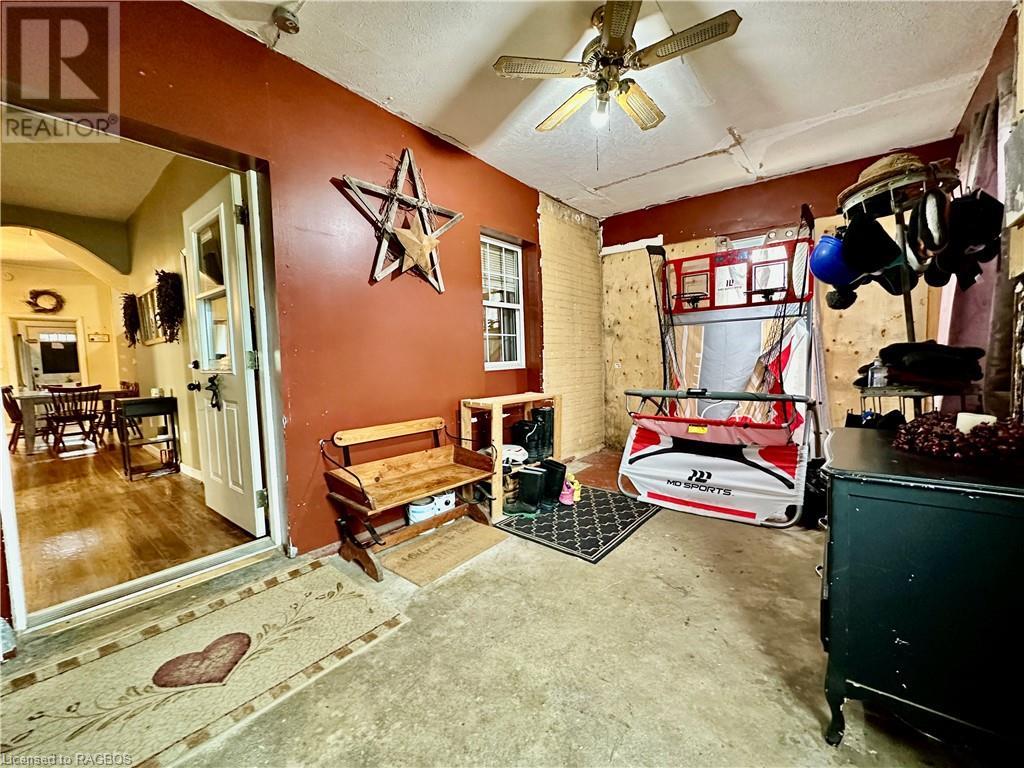279 1st Avenue S Chesley, Ontario N0G 1L0
5 Bedroom
2 Bathroom
2210 sqft
2 Level
None
Baseboard Heaters
$410,000
Welcome to 279 1st Avenue South in the town of Chesley. This affordable home sits on a good sized lot offering lots of living space on the main level with access to the fully fenced yard and large new deck. Upstairs has four bedrooms and a full bathroom. Both bathrooms have been updated, large kitchen and large living room offer space for hosting or room for a growing family. Contact your agent for more information. (id:53877)
Property Details
| MLS® Number | 40659201 |
| Property Type | Single Family |
| Amenities Near By | Hospital, Park, Place Of Worship, Playground, Schools, Shopping |
| Community Features | Community Centre |
| Features | Sump Pump |
| Parking Space Total | 6 |
Building
| Bathroom Total | 2 |
| Bedrooms Above Ground | 5 |
| Bedrooms Total | 5 |
| Appliances | Dryer, Refrigerator, Stove, Washer, Window Coverings |
| Architectural Style | 2 Level |
| Basement Development | Unfinished |
| Basement Type | Full (unfinished) |
| Construction Style Attachment | Detached |
| Cooling Type | None |
| Exterior Finish | Brick |
| Fixture | Ceiling Fans |
| Foundation Type | Stone |
| Heating Fuel | Electric, Oil |
| Heating Type | Baseboard Heaters |
| Stories Total | 2 |
| Size Interior | 2210 Sqft |
| Type | House |
| Utility Water | Municipal Water |
Land
| Acreage | No |
| Land Amenities | Hospital, Park, Place Of Worship, Playground, Schools, Shopping |
| Sewer | Municipal Sewage System |
| Size Depth | 143 Ft |
| Size Frontage | 70 Ft |
| Size Total Text | Under 1/2 Acre |
| Zoning Description | R1 |
Rooms
| Level | Type | Length | Width | Dimensions |
|---|---|---|---|---|
| Second Level | 4pc Bathroom | 8'0'' x 8'0'' | ||
| Second Level | Bedroom | 16'0'' x 8'0'' | ||
| Second Level | Bedroom | 15'0'' x 14'6'' | ||
| Second Level | Bedroom | 12'0'' x 11'0'' | ||
| Second Level | Primary Bedroom | 20'0'' x 13'0'' | ||
| Main Level | Bedroom | 10'0'' x 14'6'' | ||
| Main Level | 3pc Bathroom | 13'0'' x 7'0'' | ||
| Main Level | Laundry Room | 7' x 10' | ||
| Main Level | Bonus Room | 15'0'' x 5'0'' | ||
| Main Level | Mud Room | 16'0'' x 9'0'' | ||
| Main Level | Dining Room | 21'0'' x 13'0'' | ||
| Main Level | Living Room | 18'0'' x 15'0'' | ||
| Main Level | Kitchen | 10'0'' x 15'0'' |
Utilities
| Natural Gas | Available |
https://www.realtor.ca/real-estate/27518620/279-1st-avenue-s-chesley
Interested?
Contact us for more information



















