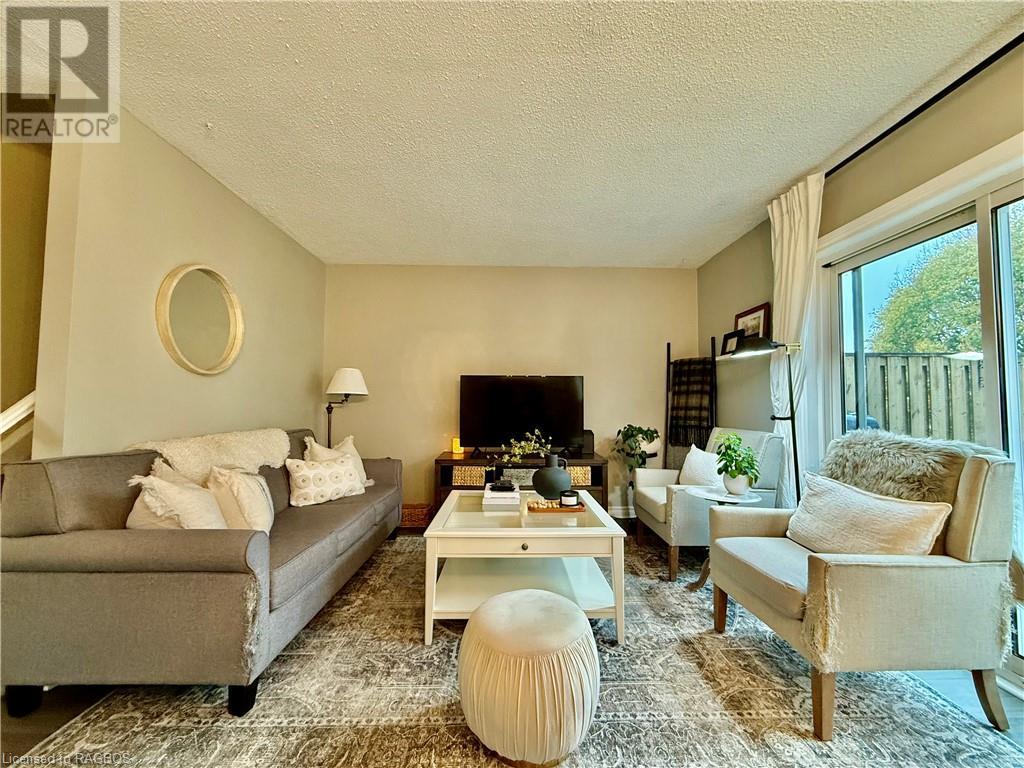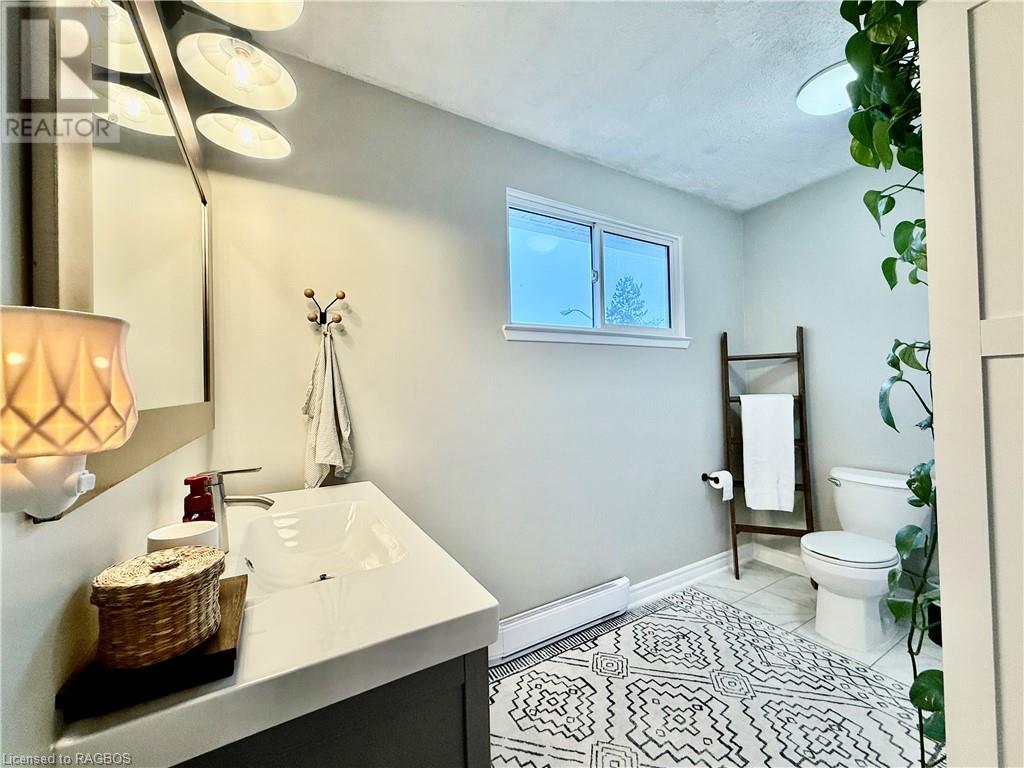28 Lamson Crescent Unit# 28 Owen Sound, Ontario N4K 6C1
3 Bedroom
2 Bathroom
1200 sqft
2 Level
None
Baseboard Heaters
Landscaped
$380,000Maintenance,
$315 Monthly
Maintenance,
$315 MonthlyWelcome to #28 - 28 Lamson crescent, Owen Sound. This 3 bedroom town house is a must see. The main level offers a galley kitchen, open concept dining, living room with patio doors leading to the rear deck, large foyer and powder room to finish off the main. Upstairs you find 3 generous bedrooms with large windows and a full bathroom. The lower level is unfinished leaving the blank slate to your imagination and touches. The subdivisions is in a great location and walking distance to amenities. This home has many updates throughout and are definitely worth seeing. (id:53877)
Property Details
| MLS® Number | 40678347 |
| Property Type | Single Family |
| Amenities Near By | Hospital, Place Of Worship, Public Transit, Schools |
| Community Features | Community Centre |
| Features | Paved Driveway |
| Parking Space Total | 2 |
Building
| Bathroom Total | 2 |
| Bedrooms Above Ground | 3 |
| Bedrooms Total | 3 |
| Appliances | Dryer, Refrigerator, Stove, Washer |
| Architectural Style | 2 Level |
| Basement Development | Unfinished |
| Basement Type | Full (unfinished) |
| Constructed Date | 1975 |
| Construction Style Attachment | Detached |
| Cooling Type | None |
| Exterior Finish | Aluminum Siding, Brick |
| Half Bath Total | 1 |
| Heating Fuel | Electric |
| Heating Type | Baseboard Heaters |
| Stories Total | 2 |
| Size Interior | 1200 Sqft |
| Type | House |
| Utility Water | Municipal Water |
Parking
| Attached Garage |
Land
| Access Type | Road Access |
| Acreage | No |
| Fence Type | Fence |
| Land Amenities | Hospital, Place Of Worship, Public Transit, Schools |
| Landscape Features | Landscaped |
| Sewer | Municipal Sewage System |
| Size Depth | 76 Ft |
| Size Frontage | 43 Ft |
| Size Total Text | Unknown |
| Zoning Description | R5 |
Rooms
| Level | Type | Length | Width | Dimensions |
|---|---|---|---|---|
| Second Level | 4pc Bathroom | Measurements not available | ||
| Second Level | Primary Bedroom | 10'5'' x 13'0'' | ||
| Second Level | Bedroom | 10'6'' x 10'6'' | ||
| Second Level | Bedroom | 10'5'' x 9'5'' | ||
| Basement | Laundry Room | 21'5'' x 25'0'' | ||
| Main Level | 2pc Bathroom | Measurements not available | ||
| Main Level | Living Room | 13'5'' x 11'5'' | ||
| Main Level | Dining Room | 7'5'' x 9'0'' | ||
| Main Level | Kitchen | 7'7'' x 9'5'' |
Utilities
| Electricity | Available |
| Telephone | Available |
https://www.realtor.ca/real-estate/27658365/28-lamson-crescent-unit-28-owen-sound
Interested?
Contact us for more information






















