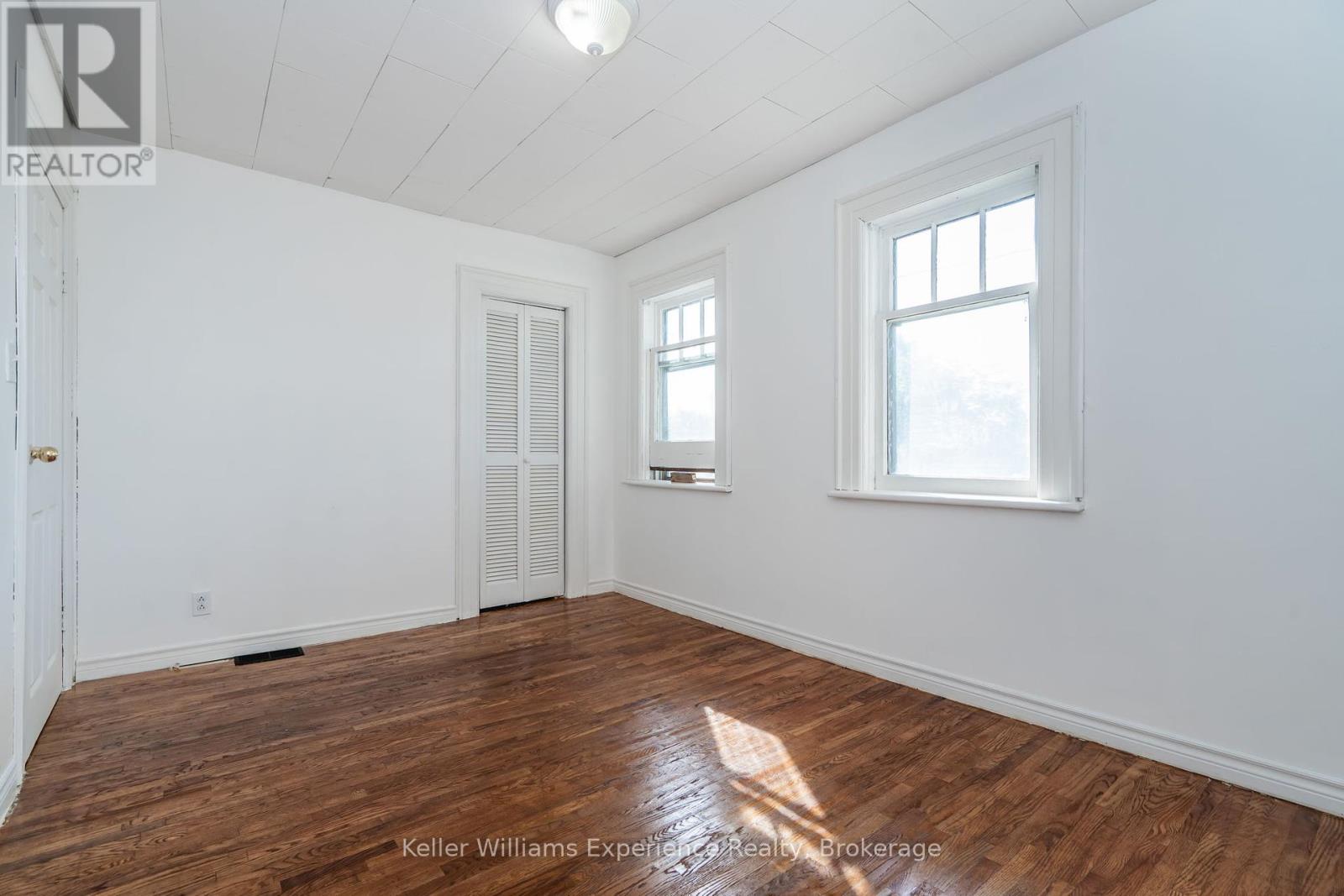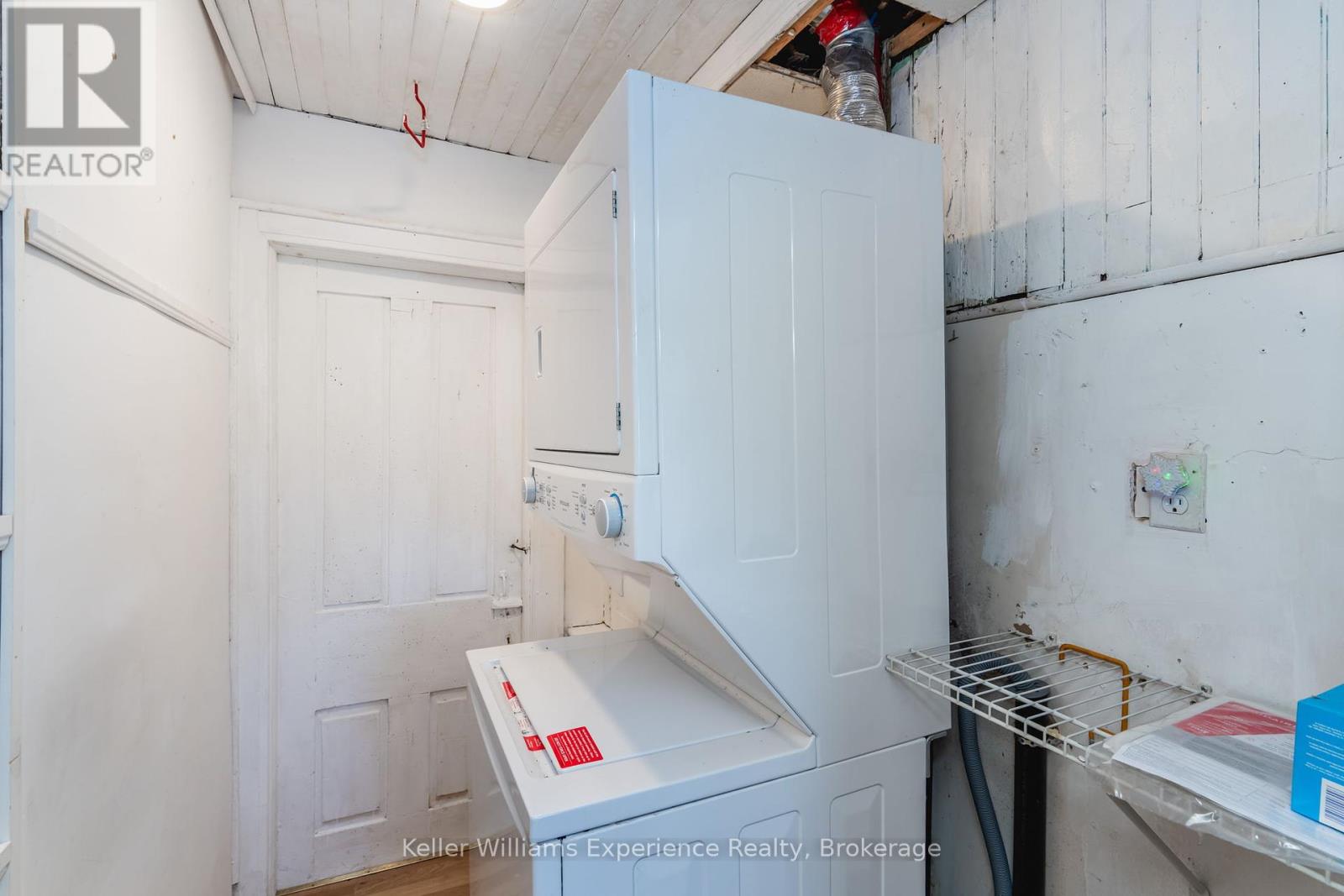3 Bedroom
2 Bathroom
Central Air Conditioning
Forced Air
$399,000
Welcome to your charming new home in Midland! This century home exudes classic charm and warmth withits 3 bedrooms and 2 bathrooms, ideal for first-time buyers seeking comfort and character. Nestled in acentral location, enjoy easy access to local walking trails by serene Georgian Bay, and vibrant DowntownMidland. The spacious property complete with a private driveway with a convenient carport, and an additionalshed in the backyard ensuring ample parking and storage space. Dont miss out on this spacious in-town gemthat combines historic charm with modern convenience. ***EXTRAS*** New roof shingles 2020. Owned water heater and furnace. (id:53877)
Property Details
|
MLS® Number
|
S11945213 |
|
Property Type
|
Single Family |
|
Community Name
|
Midland |
|
Amenities Near By
|
Hospital, Marina, Schools, Park |
|
Community Features
|
Community Centre |
|
Parking Space Total
|
3 |
|
Structure
|
Shed |
Building
|
Bathroom Total
|
2 |
|
Bedrooms Above Ground
|
3 |
|
Bedrooms Total
|
3 |
|
Appliances
|
Water Heater, Dryer, Freezer, Refrigerator, Stove, Washer, Window Coverings |
|
Basement Development
|
Unfinished |
|
Basement Type
|
Partial (unfinished) |
|
Construction Style Attachment
|
Detached |
|
Cooling Type
|
Central Air Conditioning |
|
Exterior Finish
|
Vinyl Siding |
|
Foundation Type
|
Stone |
|
Half Bath Total
|
1 |
|
Heating Fuel
|
Natural Gas |
|
Heating Type
|
Forced Air |
|
Stories Total
|
2 |
|
Type
|
House |
|
Utility Water
|
Municipal Water |
Parking
Land
|
Acreage
|
No |
|
Land Amenities
|
Hospital, Marina, Schools, Park |
|
Sewer
|
Sanitary Sewer |
|
Size Depth
|
120 Ft |
|
Size Frontage
|
50 Ft |
|
Size Irregular
|
50 X 120 Ft |
|
Size Total Text
|
50 X 120 Ft|under 1/2 Acre |
|
Zoning Description
|
R3 |
Rooms
| Level |
Type |
Length |
Width |
Dimensions |
|
Second Level |
Primary Bedroom |
4.29 m |
2.74 m |
4.29 m x 2.74 m |
|
Second Level |
Bedroom |
3.07 m |
2.9 m |
3.07 m x 2.9 m |
|
Second Level |
Bathroom |
2.08 m |
1.94 m |
2.08 m x 1.94 m |
|
Main Level |
Living Room |
3.99 m |
5.79 m |
3.99 m x 5.79 m |
|
Main Level |
Other |
4.29 m |
3.78 m |
4.29 m x 3.78 m |
|
Main Level |
Bedroom |
2.39 m |
3.53 m |
2.39 m x 3.53 m |
|
Main Level |
Laundry Room |
1.42 m |
1.88 m |
1.42 m x 1.88 m |
|
Main Level |
Foyer |
1.45 m |
2.51 m |
1.45 m x 2.51 m |
|
Main Level |
Bathroom |
1.07 m |
1.29 m |
1.07 m x 1.29 m |
https://www.realtor.ca/real-estate/27853425/280-hugel-avenue-midland-midland



































