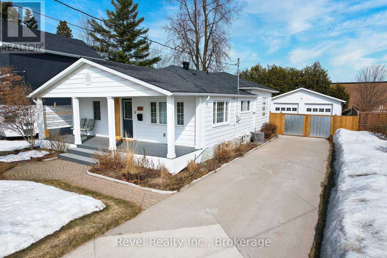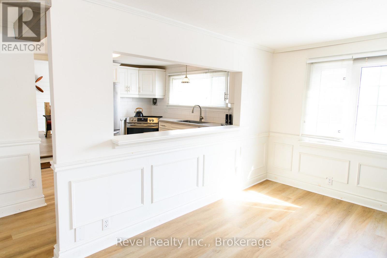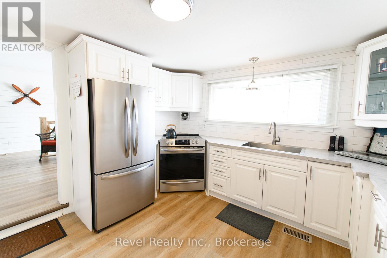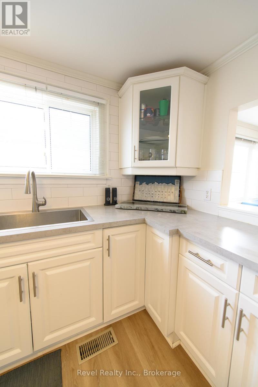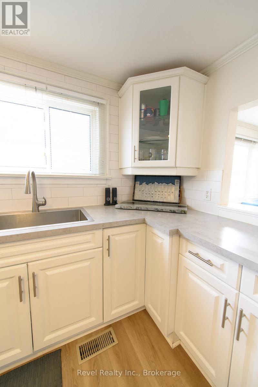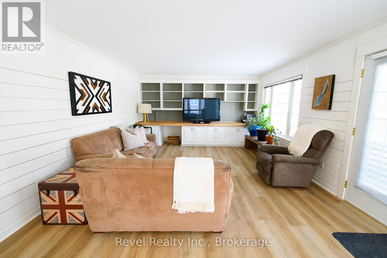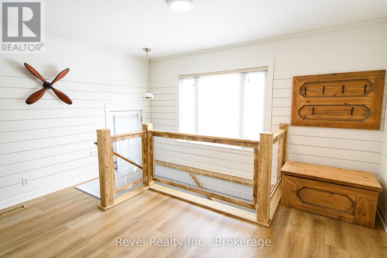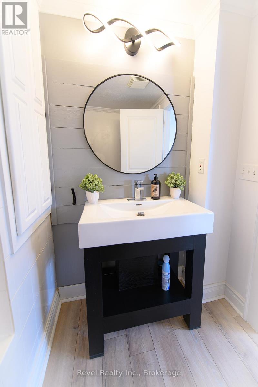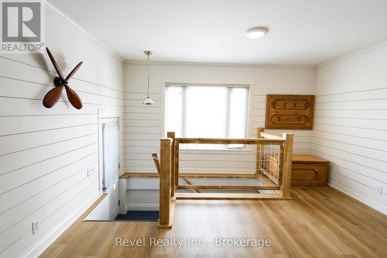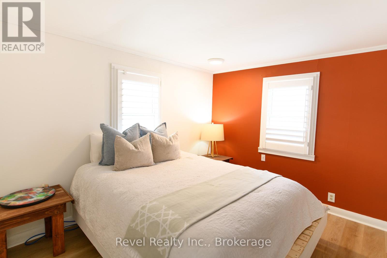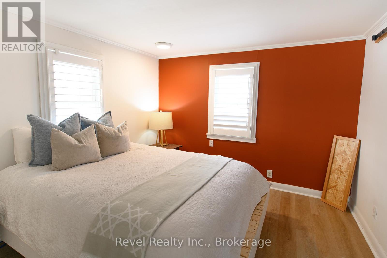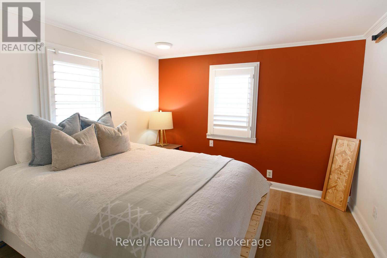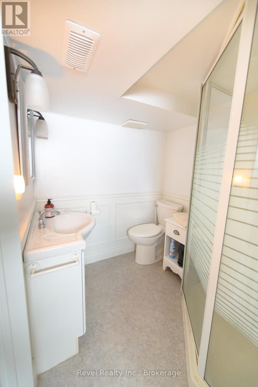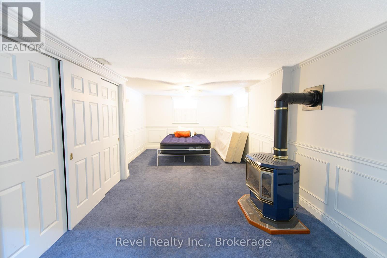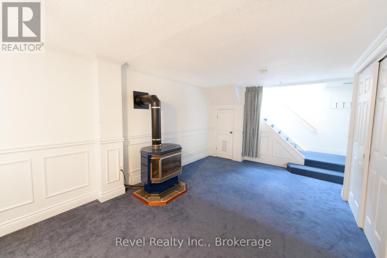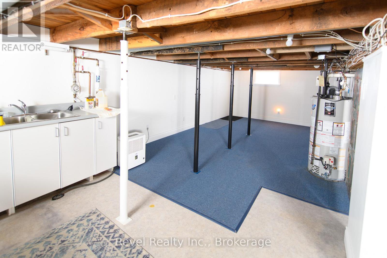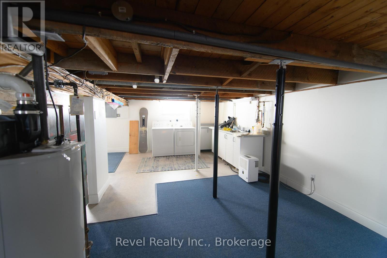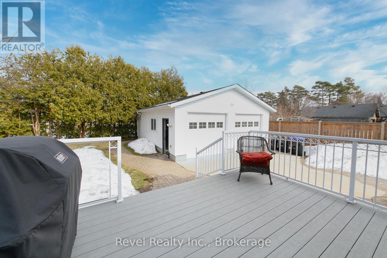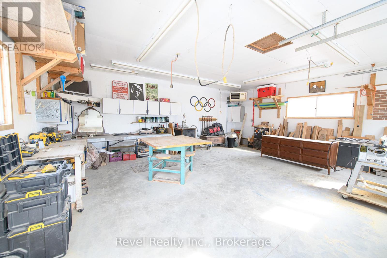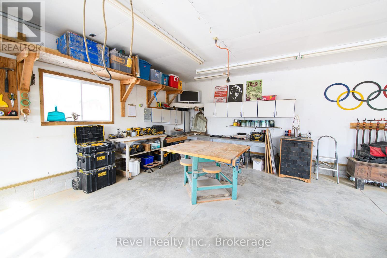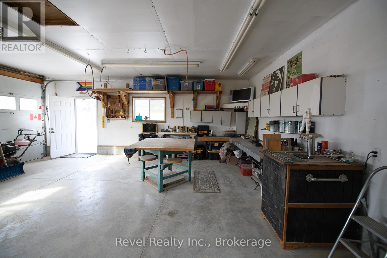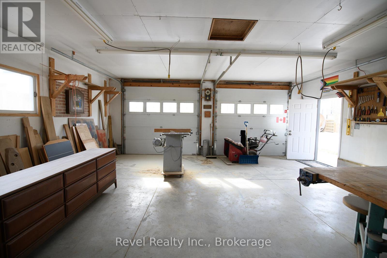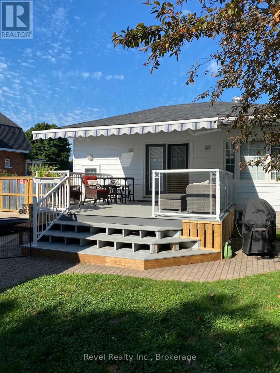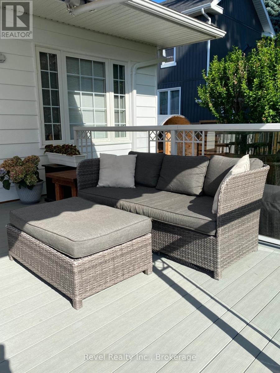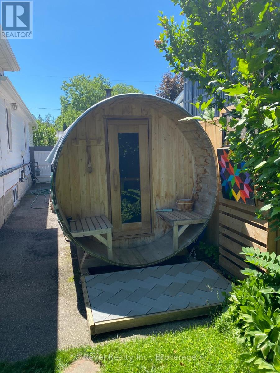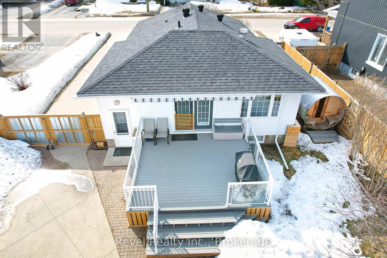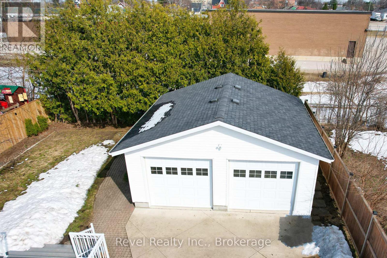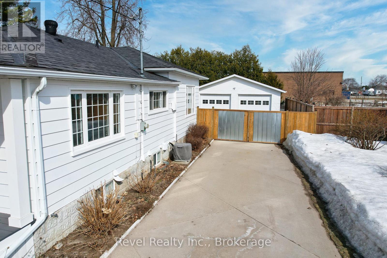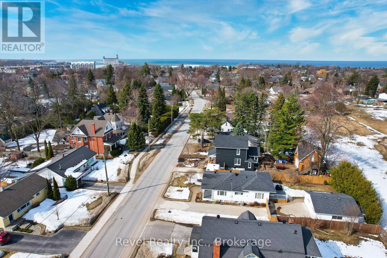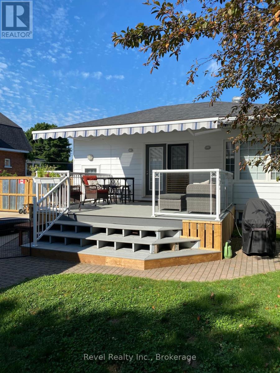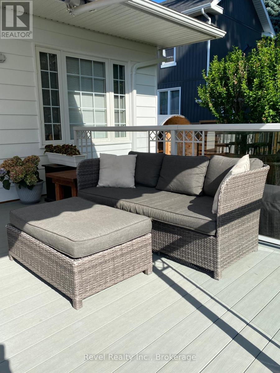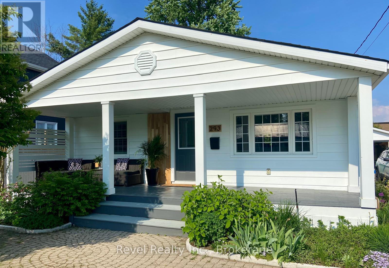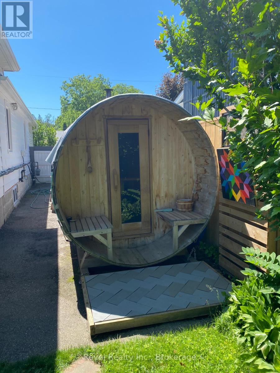2 Bedroom
2 Bathroom
1100 - 1500 sqft
Bungalow
Fireplace
Central Air Conditioning
Forced Air
Landscaped
$849,900
Charming Renovated Bungalow with Detached Garage/Workshop in Prime Downtown Collingwood Location. Welcome to this beautifully updated 2+1 bedroom, two bath bungalow nestled in a quiet, sought-after neighbourhood just a short stroll to the Harbour, YMCA, Sobeys, and all the vibrant amenities of Downtown Collingwood. This well-maintained home is filled with natural light thanks to large windows and a spacious, open-concept living area. The updated kitchen features a new countertop, sink, and stylish backsplash (2023), complemented by modern appliances, including a fridge (2022) and stove (2023). Garden doors off the living room lead to a 14' x 16' composite deck with a powered awning perfect for entertaining or relaxing in your private, fully fenced backyard.The lower level offers a generous third bedroom with a cozy gas fireplace, a 3-piece bathroom, laundry area, and ample storage space. Extensive updates completed in 2022/23 include: New flooring (2023), Interior and exterior paint (2024), Updated light fixtures throughout (2022), Sauna, Shiplap feature wall, new bathroom vanity/sink, and modern stair railing, Fully fenced yard (2023), Inground sprinkler system for low-maintenance landscaping. Curb appeal abounds with mature gardens, interlocking walkways, a poured concrete driveway, and a welcoming 28' x 7' front porch. A rare find, an insulated and heated 24' x 24' detached garage/workshop makes this property ideal for a tradesperson, hobbyist, or anyone in need of extra space. This is the perfect blend of comfort, functionality, and location. Whether you're downsizing, investing, or seeking a turnkey lifestyle home, this charming bungalow delivers it all. A perfect opportunity to live in the heart of Collingwood. (id:53877)
Property Details
|
MLS® Number
|
S12024145 |
|
Property Type
|
Single Family |
|
Community Name
|
Collingwood |
|
Amenities Near By
|
Park, Public Transit, Schools |
|
Community Features
|
Community Centre |
|
Features
|
Wooded Area, Flat Site, Sauna |
|
Parking Space Total
|
8 |
|
Structure
|
Deck, Shed |
Building
|
Bathroom Total
|
2 |
|
Bedrooms Above Ground
|
2 |
|
Bedrooms Total
|
2 |
|
Age
|
51 To 99 Years |
|
Amenities
|
Fireplace(s) |
|
Appliances
|
Water Meter, Dishwasher, Dryer, Stove, Water Heater, Washer, Refrigerator |
|
Architectural Style
|
Bungalow |
|
Basement Development
|
Partially Finished |
|
Basement Features
|
Walk-up |
|
Basement Type
|
N/a (partially Finished) |
|
Construction Style Attachment
|
Detached |
|
Cooling Type
|
Central Air Conditioning |
|
Exterior Finish
|
Steel, Concrete Block |
|
Fireplace Present
|
Yes |
|
Foundation Type
|
Block |
|
Heating Fuel
|
Natural Gas |
|
Heating Type
|
Forced Air |
|
Stories Total
|
1 |
|
Size Interior
|
1100 - 1500 Sqft |
|
Type
|
House |
|
Utility Water
|
Municipal Water |
Parking
Land
|
Acreage
|
No |
|
Fence Type
|
Fenced Yard |
|
Land Amenities
|
Park, Public Transit, Schools |
|
Landscape Features
|
Landscaped |
|
Sewer
|
Sanitary Sewer |
|
Size Depth
|
120 Ft ,8 In |
|
Size Frontage
|
60 Ft |
|
Size Irregular
|
60 X 120.7 Ft |
|
Size Total Text
|
60 X 120.7 Ft |
|
Zoning Description
|
R-2 |
Rooms
| Level |
Type |
Length |
Width |
Dimensions |
|
Lower Level |
Bedroom 3 |
7.62 m |
3.56 m |
7.62 m x 3.56 m |
|
Lower Level |
Laundry Room |
8.69 m |
6.91 m |
8.69 m x 6.91 m |
|
Main Level |
Kitchen |
3.53 m |
3.17 m |
3.53 m x 3.17 m |
|
Main Level |
Living Room |
7.62 m |
4.22 m |
7.62 m x 4.22 m |
|
Main Level |
Dining Room |
4.78 m |
3.48 m |
4.78 m x 3.48 m |
|
Main Level |
Primary Bedroom |
3.51 m |
3.25 m |
3.51 m x 3.25 m |
|
Main Level |
Bedroom 2 |
3.05 m |
2.74 m |
3.05 m x 2.74 m |
https://www.realtor.ca/real-estate/28034979/293-napier-street-collingwood-collingwood

