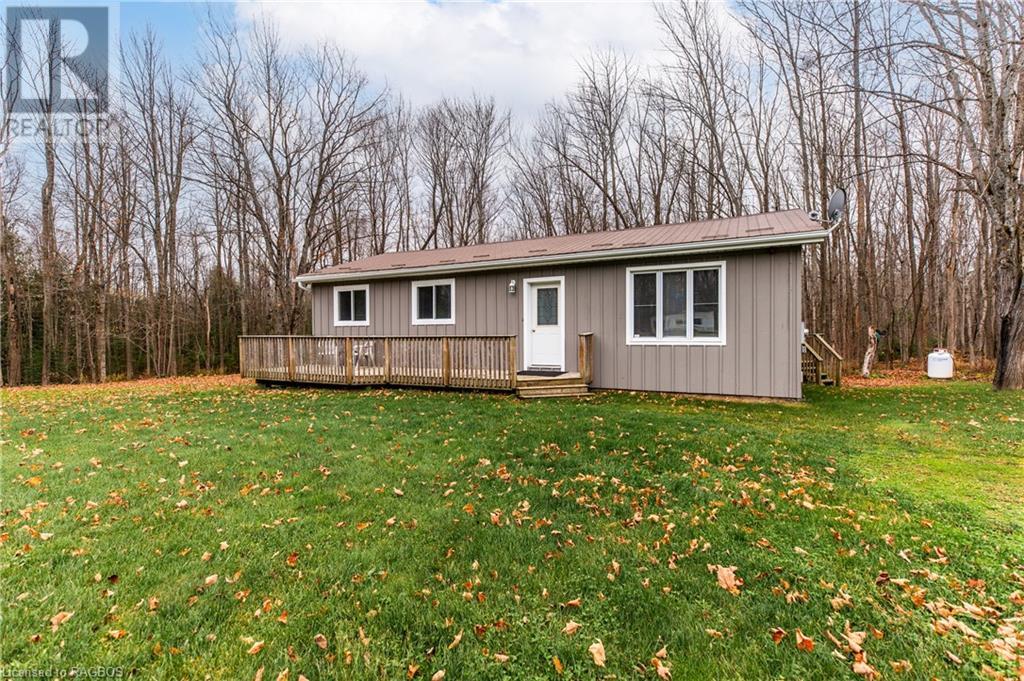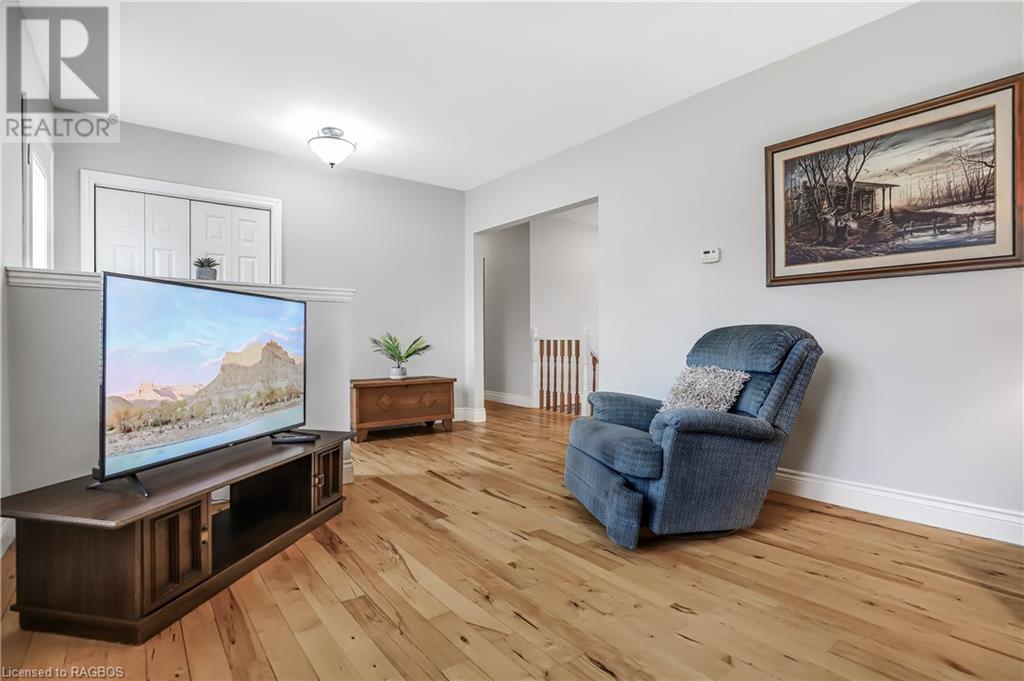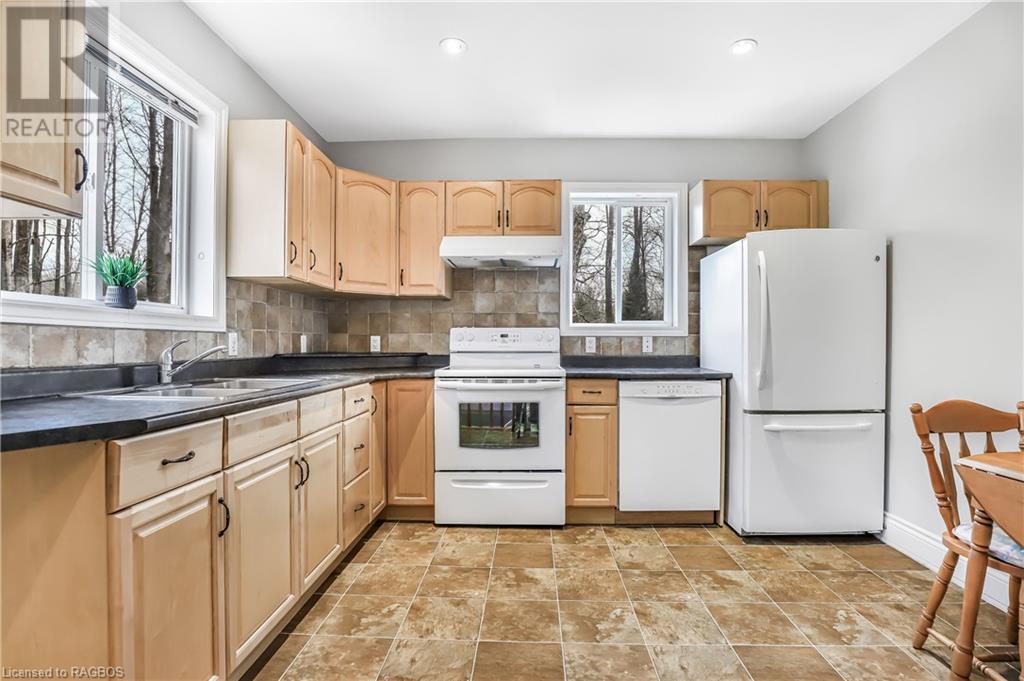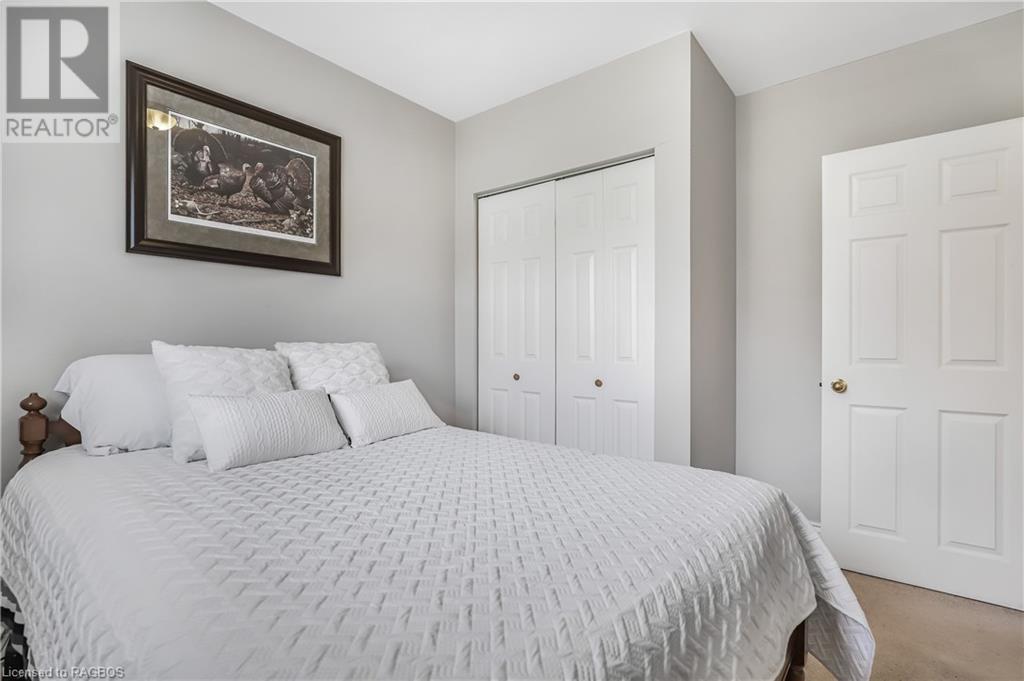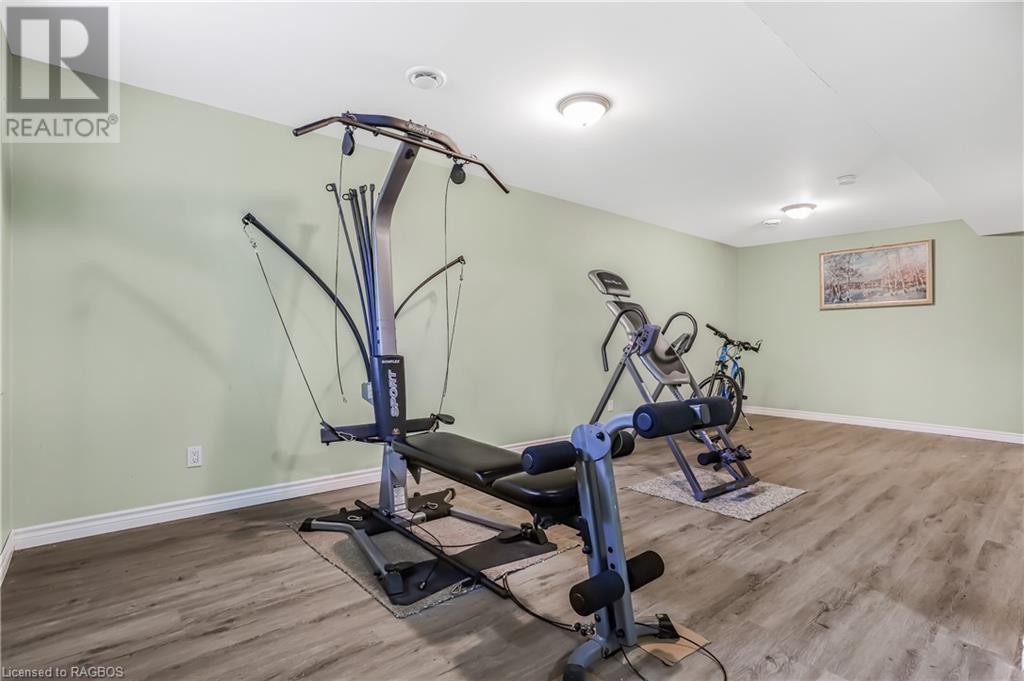4 Bedroom
2 Bathroom
1785 sqft
Bungalow
None
Forced Air
$514,900
Nestled in the heart of Georgian Bluffs, this charming and affordable countryside bungalow offers the best of rural living. Situated on a generous one-acre lot backing onto the scenic 200-acre Sauble Valley Conservation Area, this property provides both space and privacy. Just minutes from Owen Sound and surrounded by beautiful inland lakes, golf courses, and only a 20-minute drive to Sauble Beach, the location is ideal for outdoor enthusiasts. This well-maintained, 20-year-old bungalow features an open and airy main level with a spacious, east-facing living room, freshly painted walls, and hardwood floors. The large eat-in kitchen offers plenty of cabinet space, plus easy access to the rear deck and yard. Down the hall, you'll find three bright and comfortable bedrooms and a recently updated four-piece bathroom. The finished lower level provides versatile space, currently set up as a home gym and guest bedroom area, but perfect for a cozy family room or home office. With a large laundry/storage room and a newer forced-air furnace (installed in 2022), this home combines practicality with comfort. Priced under $525,000, this property is a fantastic opportunity for first-time buyers or those looking to downsize. Schedule a viewing and see all this home has to offer! (id:53877)
Property Details
|
MLS® Number
|
40674303 |
|
Property Type
|
Single Family |
|
Equipment Type
|
Propane Tank |
|
Features
|
Corner Site, Country Residential |
|
Parking Space Total
|
6 |
|
Rental Equipment Type
|
Propane Tank |
Building
|
Bathroom Total
|
2 |
|
Bedrooms Above Ground
|
3 |
|
Bedrooms Below Ground
|
1 |
|
Bedrooms Total
|
4 |
|
Appliances
|
Dryer, Refrigerator, Stove, Washer |
|
Architectural Style
|
Bungalow |
|
Basement Development
|
Finished |
|
Basement Type
|
Full (finished) |
|
Construction Style Attachment
|
Detached |
|
Cooling Type
|
None |
|
Fire Protection
|
Smoke Detectors, Alarm System |
|
Half Bath Total
|
1 |
|
Heating Fuel
|
Propane |
|
Heating Type
|
Forced Air |
|
Stories Total
|
1 |
|
Size Interior
|
1785 Sqft |
|
Type
|
House |
|
Utility Water
|
Drilled Well |
Land
|
Access Type
|
Road Access |
|
Acreage
|
No |
|
Sewer
|
Septic System |
|
Size Depth
|
264 Ft |
|
Size Frontage
|
165 Ft |
|
Size Total Text
|
1/2 - 1.99 Acres |
|
Zoning Description
|
Nec |
Rooms
| Level |
Type |
Length |
Width |
Dimensions |
|
Basement |
Storage |
|
|
10'8'' x 14'10'' |
|
Basement |
Laundry Room |
|
|
10'3'' x 20'0'' |
|
Basement |
Bedroom |
|
|
10'6'' x 12'9'' |
|
Basement |
Recreation Room |
|
|
10'3'' x 24'3'' |
|
Main Level |
Bedroom |
|
|
7'7'' x 9'5'' |
|
Main Level |
Bedroom |
|
|
11'3'' x 9'0'' |
|
Main Level |
Full Bathroom |
|
|
5'9'' x 2'7'' |
|
Main Level |
Primary Bedroom |
|
|
11'4'' x 11'4'' |
|
Main Level |
4pc Bathroom |
|
|
7'6'' x 5'8'' |
|
Main Level |
Kitchen/dining Room |
|
|
11'3'' x 13'7'' |
|
Main Level |
Living Room |
|
|
13'4'' x 11'4'' |
|
Main Level |
Foyer |
|
|
11'4'' x 5'0'' |
https://www.realtor.ca/real-estate/27638230/302446-grey-road-170-georgian-bluffs

