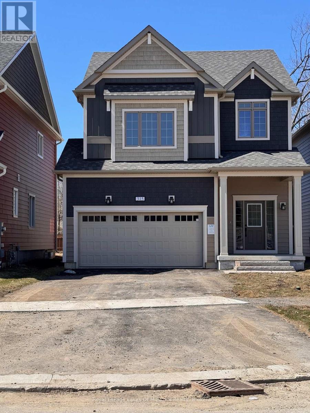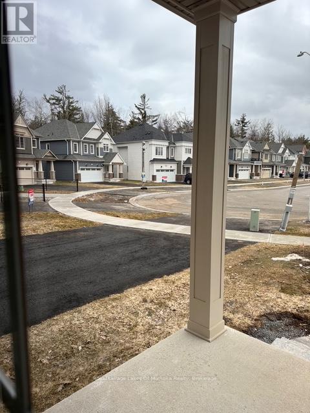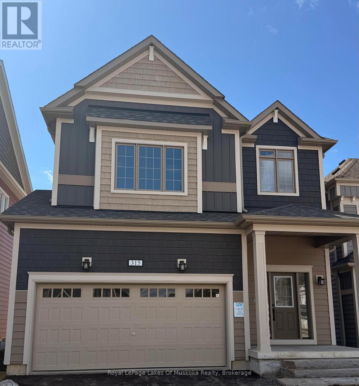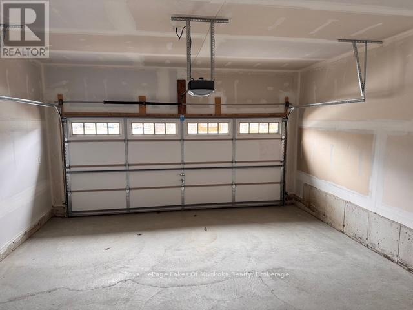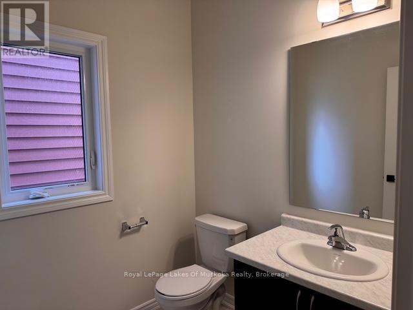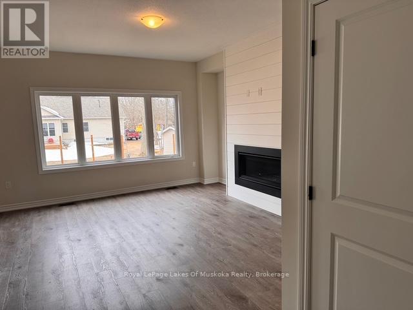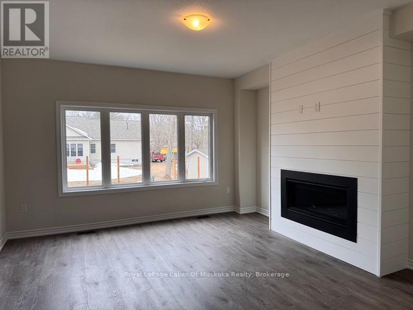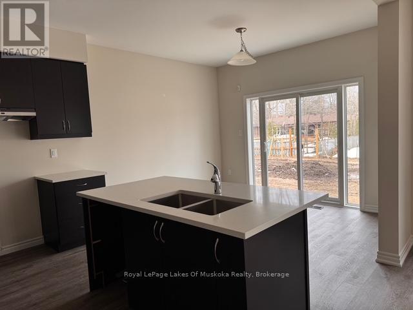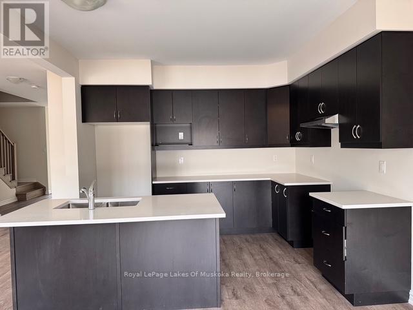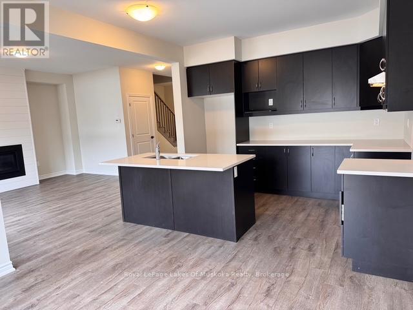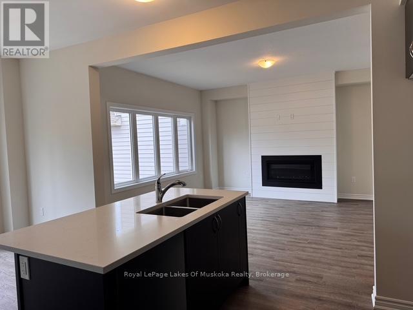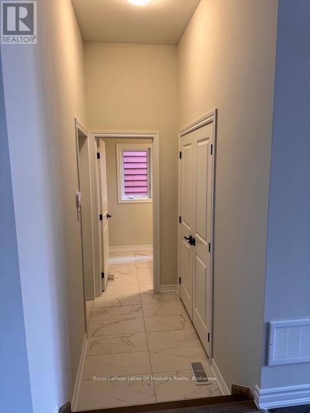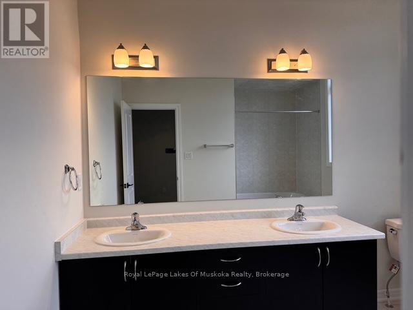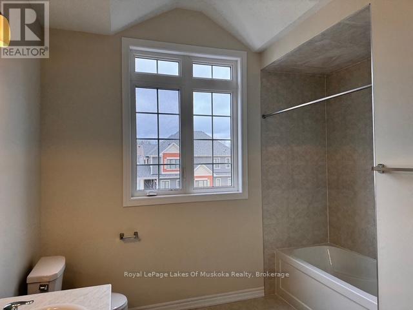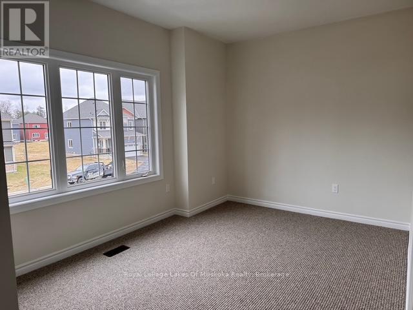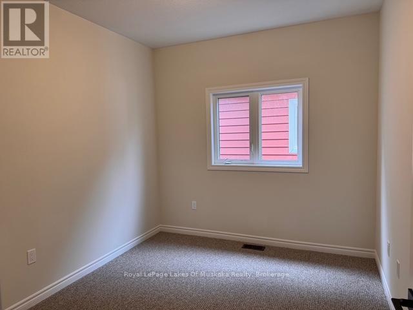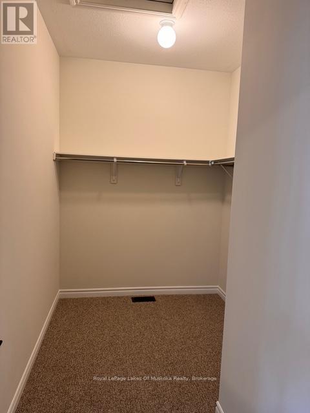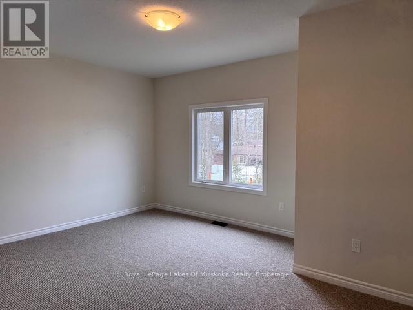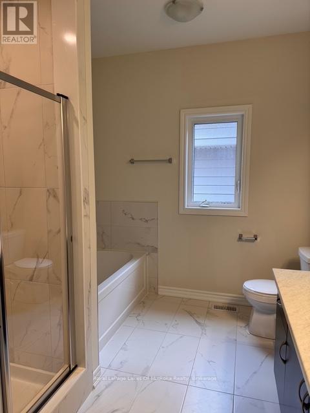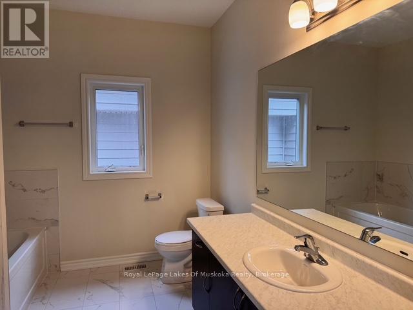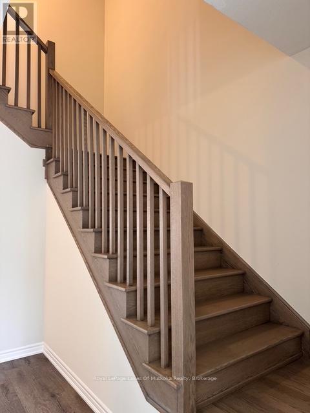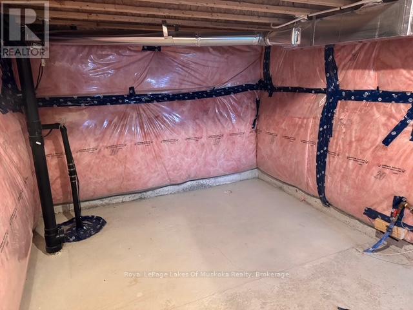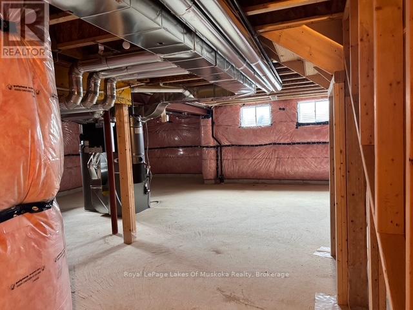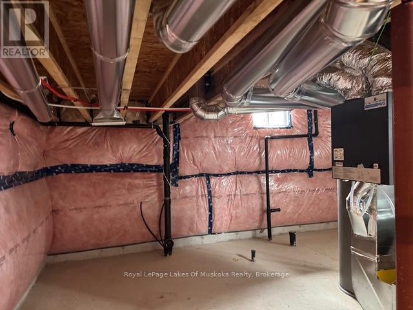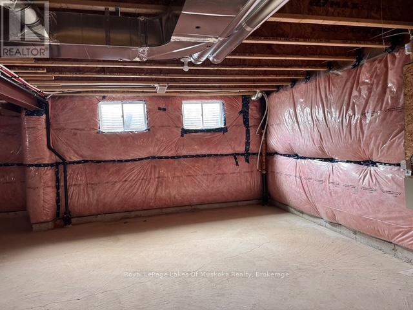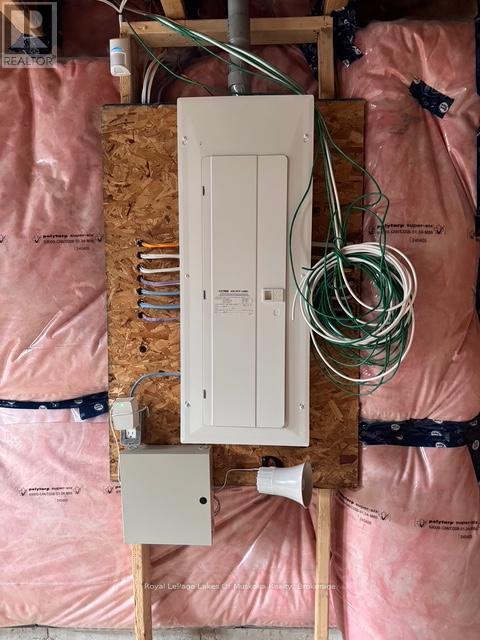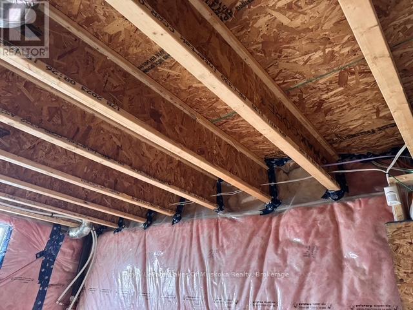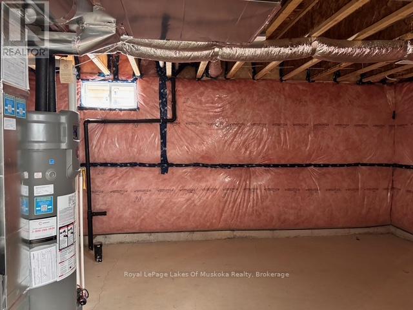4 Bedroom
3 Bathroom
1500 - 2000 sqft
Fireplace
Central Air Conditioning, Air Exchanger
Forced Air
$829,000
Welcome home to 315 Beechwood Forest Lane in beautiful Gravenhurst. This brand new beautifully crafted residence offers 4 spacious bedrooms and 3 bathrooms. This modern home blends comfort and style with high ceilings and quality finishes throughout. The kitchen features sleek countertops and a large island perfect for entertaining. The primary suite includes a large ensuite bathroom and a large walk in closet with added convenience of a second floor laundry room. Located in a growing community, close to schools and parks. This is the perfect place to call home. Schedule your showing today. (id:53877)
Property Details
|
MLS® Number
|
X12079961 |
|
Property Type
|
Single Family |
|
Equipment Type
|
Water Heater - Gas |
|
Features
|
Irregular Lot Size, Level |
|
Parking Space Total
|
4 |
|
Rental Equipment Type
|
Water Heater - Gas |
|
Structure
|
Deck |
Building
|
Bathroom Total
|
3 |
|
Bedrooms Above Ground
|
4 |
|
Bedrooms Total
|
4 |
|
Age
|
New Building |
|
Amenities
|
Fireplace(s) |
|
Appliances
|
Central Vacuum |
|
Construction Style Attachment
|
Detached |
|
Cooling Type
|
Central Air Conditioning, Air Exchanger |
|
Exterior Finish
|
Vinyl Siding |
|
Fire Protection
|
Alarm System |
|
Fireplace Present
|
Yes |
|
Fireplace Total
|
1 |
|
Foundation Type
|
Concrete |
|
Half Bath Total
|
1 |
|
Heating Fuel
|
Natural Gas |
|
Heating Type
|
Forced Air |
|
Stories Total
|
2 |
|
Size Interior
|
1500 - 2000 Sqft |
|
Type
|
House |
|
Utility Water
|
Municipal Water |
Parking
Land
|
Acreage
|
No |
|
Sewer
|
Sanitary Sewer |
|
Size Depth
|
133.3 M |
|
Size Frontage
|
39.86 M |
|
Size Irregular
|
39.9 X 133.3 M |
|
Size Total Text
|
39.9 X 133.3 M |
|
Zoning Description
|
R1 |
Rooms
| Level |
Type |
Length |
Width |
Dimensions |
|
Second Level |
Bathroom |
3.1699 m |
2.5908 m |
3.1699 m x 2.5908 m |
|
Second Level |
Primary Bedroom |
3.9319 m |
4.7549 m |
3.9319 m x 4.7549 m |
|
Second Level |
Bedroom 2 |
2.7432 m |
4.7549 m |
2.7432 m x 4.7549 m |
|
Second Level |
Bedroom 3 |
3.4747 m |
1.7069 m |
3.4747 m x 1.7069 m |
|
Second Level |
Bedroom 4 |
3.4747 m |
1.7069 m |
3.4747 m x 1.7069 m |
|
Second Level |
Laundry Room |
1.7069 m |
1.0058 m |
1.7069 m x 1.0058 m |
|
Second Level |
Bathroom |
3.2918 m |
3.0785 m |
3.2918 m x 3.0785 m |
|
Main Level |
Great Room |
4.3282 m |
4.6634 m |
4.3282 m x 4.6634 m |
|
Main Level |
Dining Room |
3.1699 m |
3.5357 m |
3.1699 m x 3.5357 m |
|
Main Level |
Kitchen |
2.7432 m |
3.53 m |
2.7432 m x 3.53 m |
|
Main Level |
Bathroom |
1.8288 m |
1.5575 m |
1.8288 m x 1.5575 m |
Utilities
|
Cable
|
Available |
|
Sewer
|
Installed |
https://www.realtor.ca/real-estate/28161562/315-beechwood-forest-lane-gravenhurst

