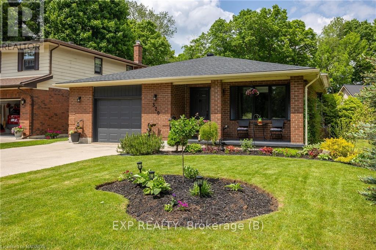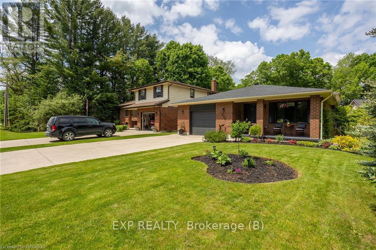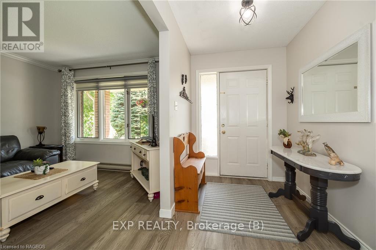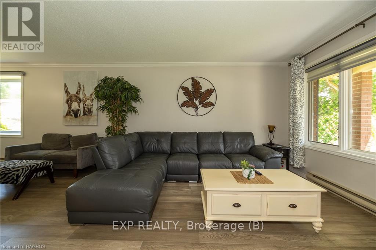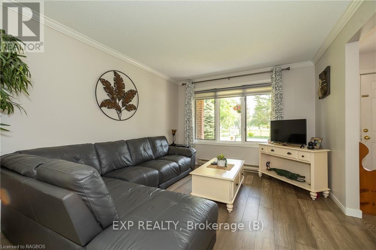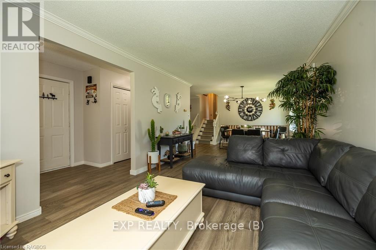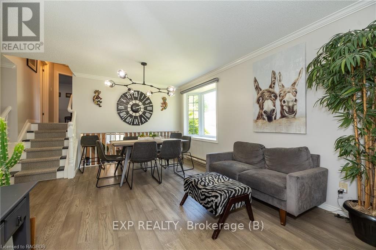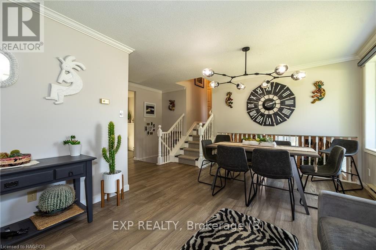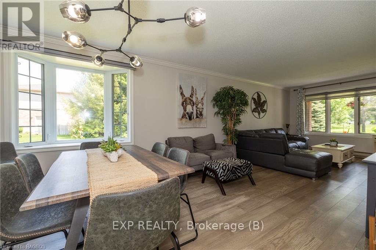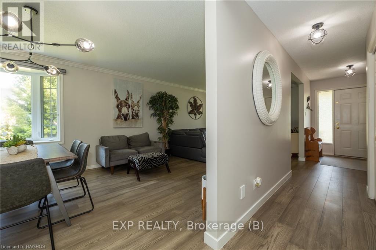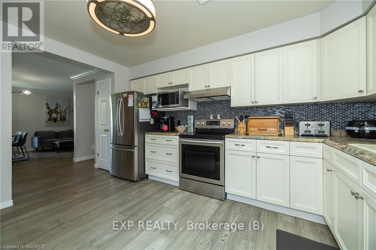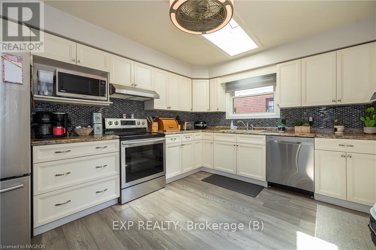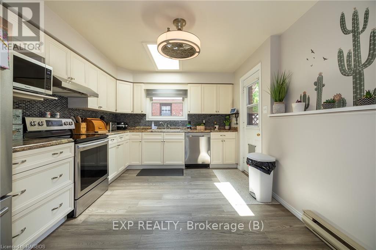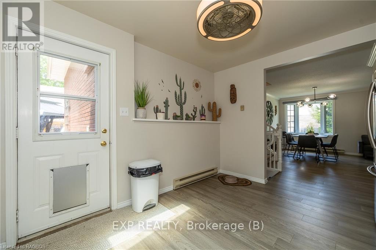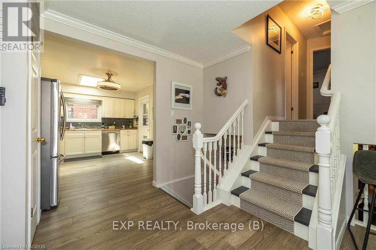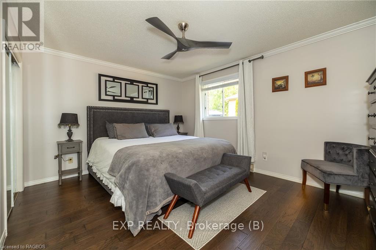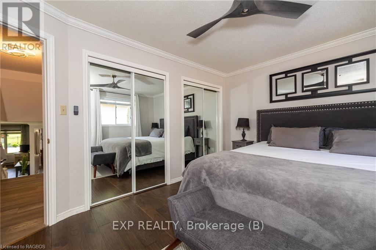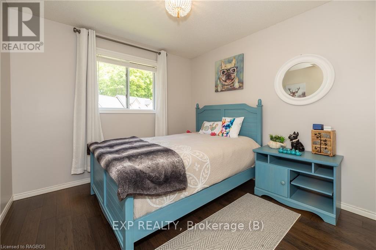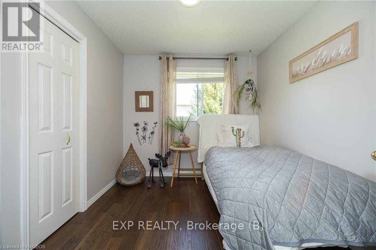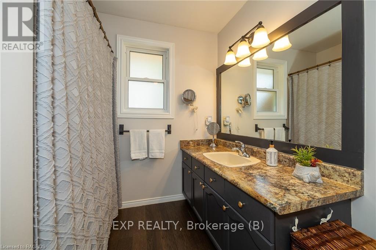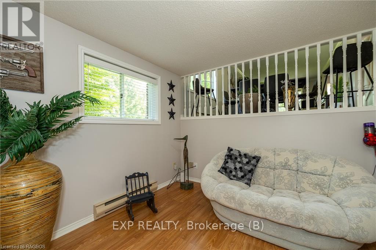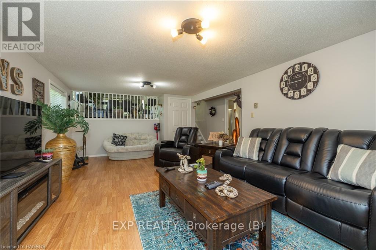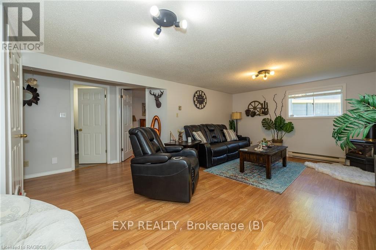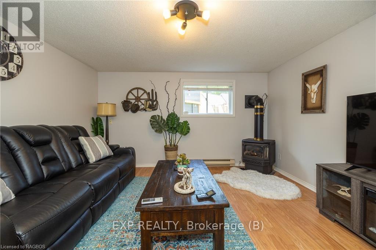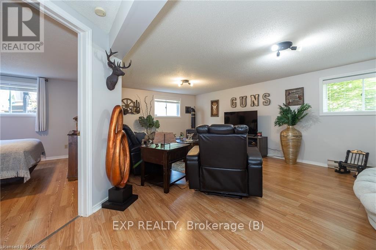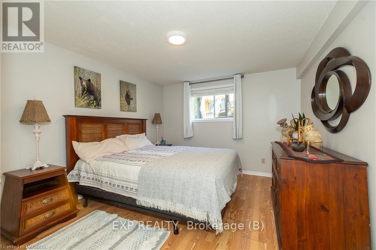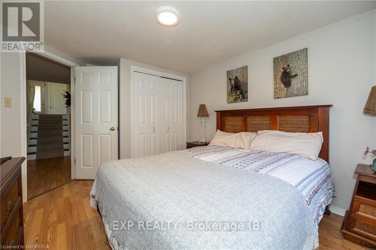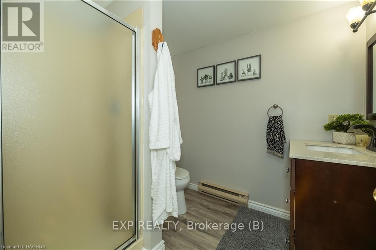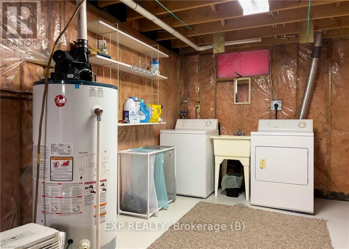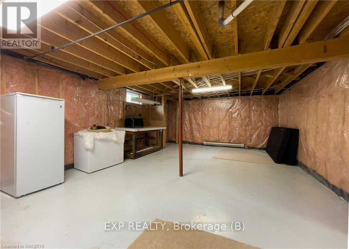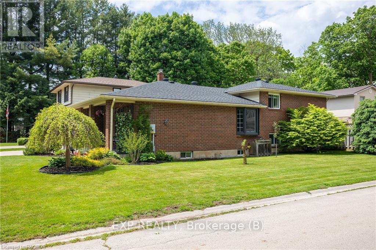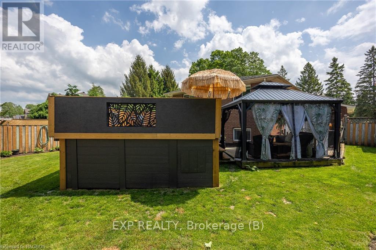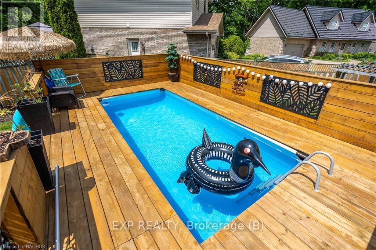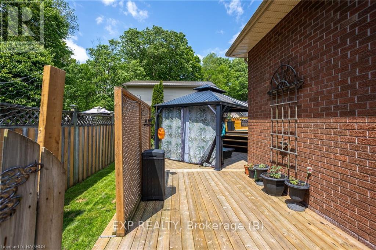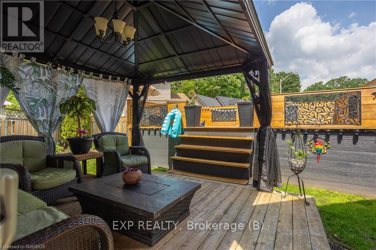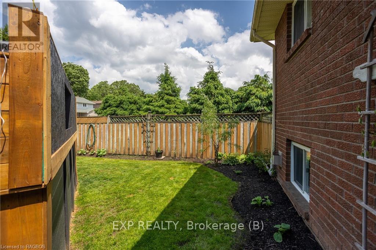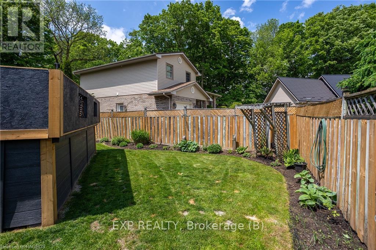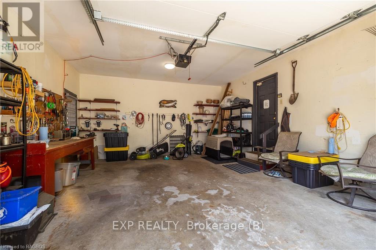4 Bedroom
2 Bathroom
Fireplace
Baseboard Heaters
$649,900
Ideal family home! Welcome to this 4 bed, 2 full bath brick, back split home located on a desirable corner lot on a quiet cul-de-sac. In a great neighborhood on the west side of Owen Sound, it is just a quick walk to Harrison Park. The open-concept main level features elegant engineered hardwoods throughout, along with an updated kitchen with stainless steel appliances and direct access to a backyard oasis, perfect for entertaining. The second level, also adorned with engineered hardwoods, includes three spacious bedrooms and a full bath. The lower level boasts a cozy family room complete with a natural gas fireplace, a fourth bedroom, and a second full bath for added convenience. An unfinished basement offers ample space awaiting your personal touch. Step outside to a beautifully landscaped yard featuring a refreshing pool, a spacious deck, and a lovely gazebo, creating a private retreat for relaxation and enjoyment. An attached garage provides convenience and extra storage, making this home the perfect blend of comfort and functionality. Average monthly utilities: hydro $166, gas $69. Seller will remove the pool and deck prior to closing if buyer prefers. (id:53877)
Property Details
|
MLS® Number
|
X10847026 |
|
Property Type
|
Single Family |
|
Community Name
|
Owen Sound |
|
Amenities Near By
|
Hospital |
|
Parking Space Total
|
5 |
Building
|
Bathroom Total
|
2 |
|
Bedrooms Above Ground
|
3 |
|
Bedrooms Below Ground
|
1 |
|
Bedrooms Total
|
4 |
|
Appliances
|
Water Heater, Central Vacuum, Dishwasher, Dryer, Freezer, Garage Door Opener, Microwave, Range, Refrigerator, Stove, Washer |
|
Basement Development
|
Finished |
|
Basement Type
|
Full (finished) |
|
Construction Style Attachment
|
Detached |
|
Exterior Finish
|
Brick |
|
Fireplace Present
|
Yes |
|
Fireplace Total
|
1 |
|
Foundation Type
|
Poured Concrete |
|
Heating Fuel
|
Natural Gas |
|
Heating Type
|
Baseboard Heaters |
|
Type
|
House |
|
Utility Water
|
Municipal Water |
Parking
Land
|
Acreage
|
No |
|
Land Amenities
|
Hospital |
|
Sewer
|
Sanitary Sewer |
|
Size Depth
|
120 Ft |
|
Size Frontage
|
51 Ft ,10 In |
|
Size Irregular
|
51.85 X 120.07 Ft |
|
Size Total Text
|
51.85 X 120.07 Ft|under 1/2 Acre |
|
Zoning Description
|
R2 |
https://www.realtor.ca/real-estate/26935849/320-1st-street-w-owen-sound-owen-sound

