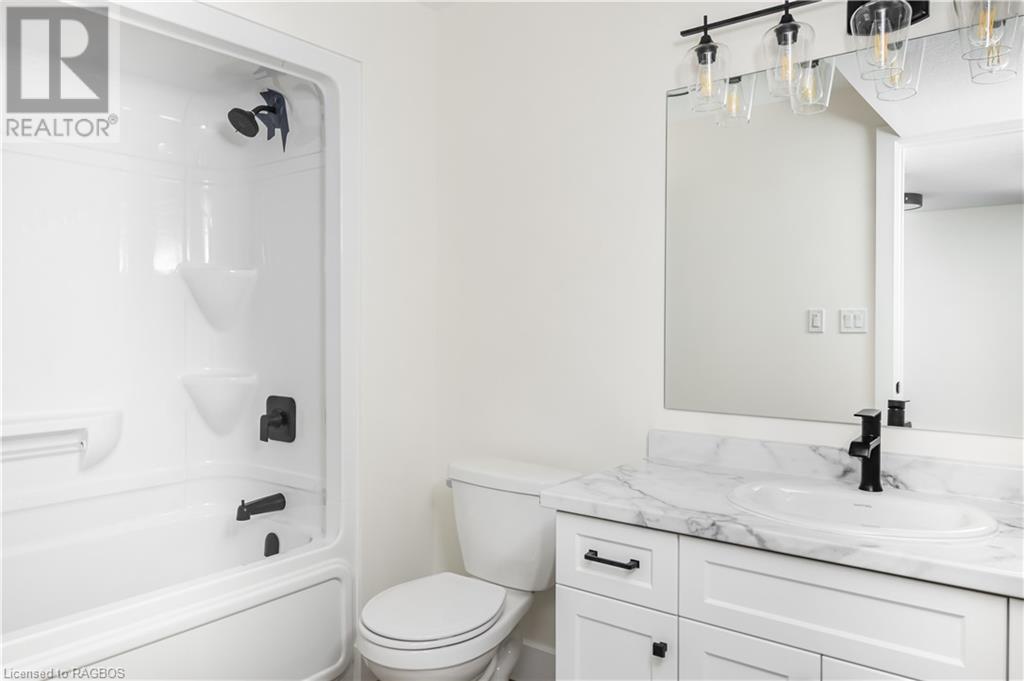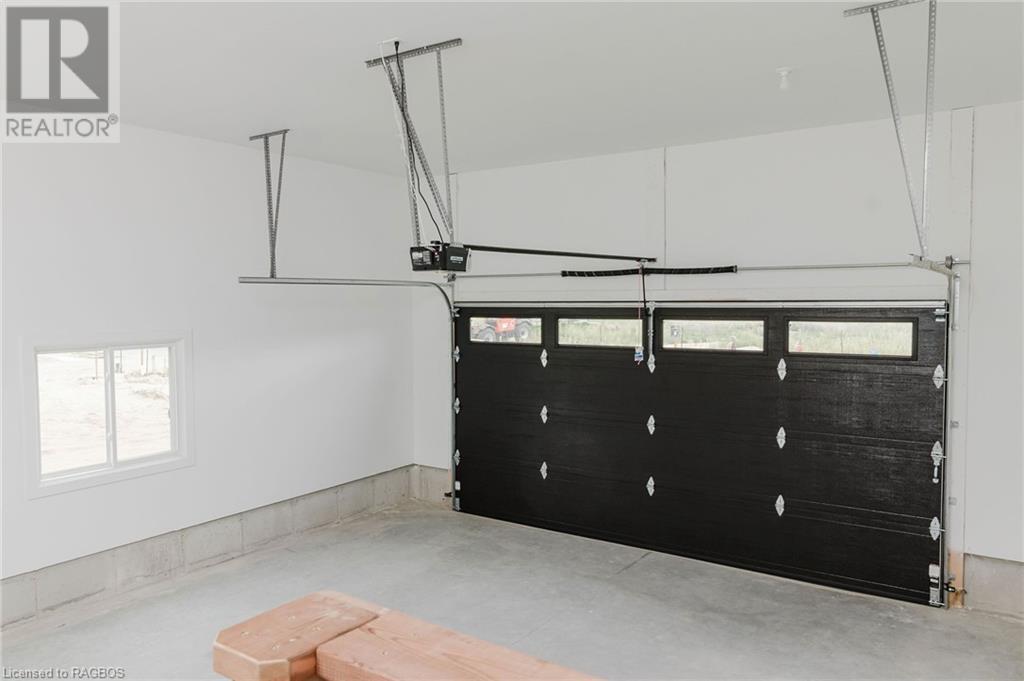4 Bedroom
2 Bathroom
1258 sqft
Bungalow
Central Air Conditioning
Forced Air
$833,942
Welcome to this stunning newly constructed bungalow built by Snyder Development. This versatile 1258 sq. ft. home features a thoughtful design with 2+2 bedrooms and 3 full baths. Step inside to discover a bright and airy open concept floor plan, showcasing beautiful finishes and contemporary style. The dining area flows seamlessly into the spacious kitchen, equipped with sleek quartz countertops and elegant cabinetry- perfect for cooking + hosting. Access the back deck via sliding doors from the living room. The principal level also boasts a generous primary bedroom with en-suite bath and walk-in closet, as well as a second bedroom, and a convenient main floor laundry, and full main bathroom. The lower level is equally as impressive with a separate legal apartment offering complete privacy. This well-appointed space includes 2 additional bedrooms, a modern bathroom, a cozy living area, and a spacious eat-in kitchen, along with a separate laundry area- ideal for generating rental income or accommodating extended family. Situated in an up-and-coming neighbourhood, this home combines comfort, functionality, and style. This property offers exceptional value for its features and location, close to shopping, schools, trails, and more. Don’t miss the opportunity to own this exceptional bungalow, designed to meet all of your needs + exceed your expectations. (id:53877)
Property Details
|
MLS® Number
|
40679197 |
|
Property Type
|
Single Family |
|
Amenities Near By
|
Playground, Schools, Shopping |
|
Communication Type
|
Fiber |
|
Features
|
Sump Pump, Automatic Garage Door Opener |
|
Parking Space Total
|
4 |
Building
|
Bathroom Total
|
2 |
|
Bedrooms Above Ground
|
2 |
|
Bedrooms Below Ground
|
2 |
|
Bedrooms Total
|
4 |
|
Appliances
|
Garage Door Opener |
|
Architectural Style
|
Bungalow |
|
Basement Development
|
Finished |
|
Basement Type
|
Full (finished) |
|
Construction Style Attachment
|
Detached |
|
Cooling Type
|
Central Air Conditioning |
|
Exterior Finish
|
Stone, Vinyl Siding |
|
Foundation Type
|
Poured Concrete |
|
Heating Fuel
|
Natural Gas |
|
Heating Type
|
Forced Air |
|
Stories Total
|
1 |
|
Size Interior
|
1258 Sqft |
|
Type
|
House |
|
Utility Water
|
Municipal Water |
Parking
Land
|
Acreage
|
No |
|
Land Amenities
|
Playground, Schools, Shopping |
|
Sewer
|
Municipal Sewage System |
|
Size Depth
|
131 Ft |
|
Size Frontage
|
48 Ft |
|
Size Total Text
|
Under 1/2 Acre |
|
Zoning Description
|
R2-5 |
Rooms
| Level |
Type |
Length |
Width |
Dimensions |
|
Lower Level |
Bedroom |
|
|
10'7'' x 9'10'' |
|
Lower Level |
Bedroom |
|
|
12'3'' x 9'10'' |
|
Lower Level |
Kitchen |
|
|
26'7'' x 14'11'' |
|
Main Level |
Full Bathroom |
|
|
Measurements not available |
|
Main Level |
4pc Bathroom |
|
|
Measurements not available |
|
Main Level |
Primary Bedroom |
|
|
11'0'' x 13'0'' |
|
Main Level |
Bedroom |
|
|
11'4'' x 11'0'' |
|
Main Level |
Living Room |
|
|
14'9'' x 15'6'' |
|
Main Level |
Dining Room |
|
|
11'5'' x 10'2'' |
|
Main Level |
Kitchen |
|
|
12'0'' x 11'6'' |
Utilities
|
Electricity
|
Available |
|
Natural Gas
|
Available |
|
Telephone
|
Available |
https://www.realtor.ca/real-estate/27668617/323-mclean-crescent-saugeen-shores





























