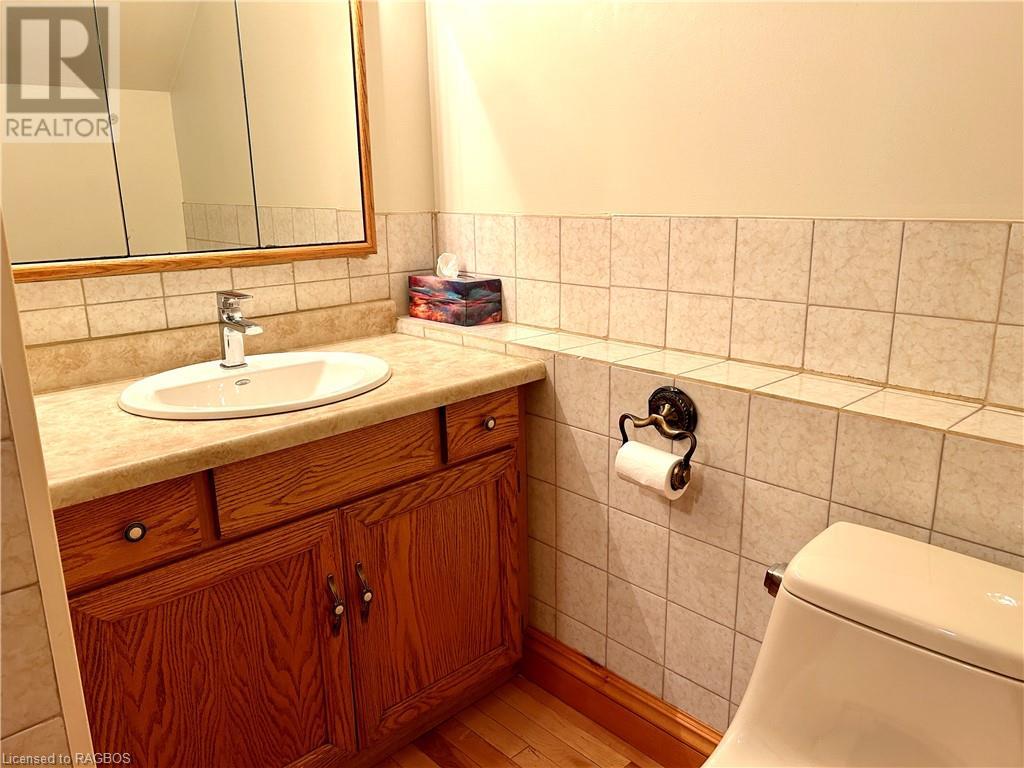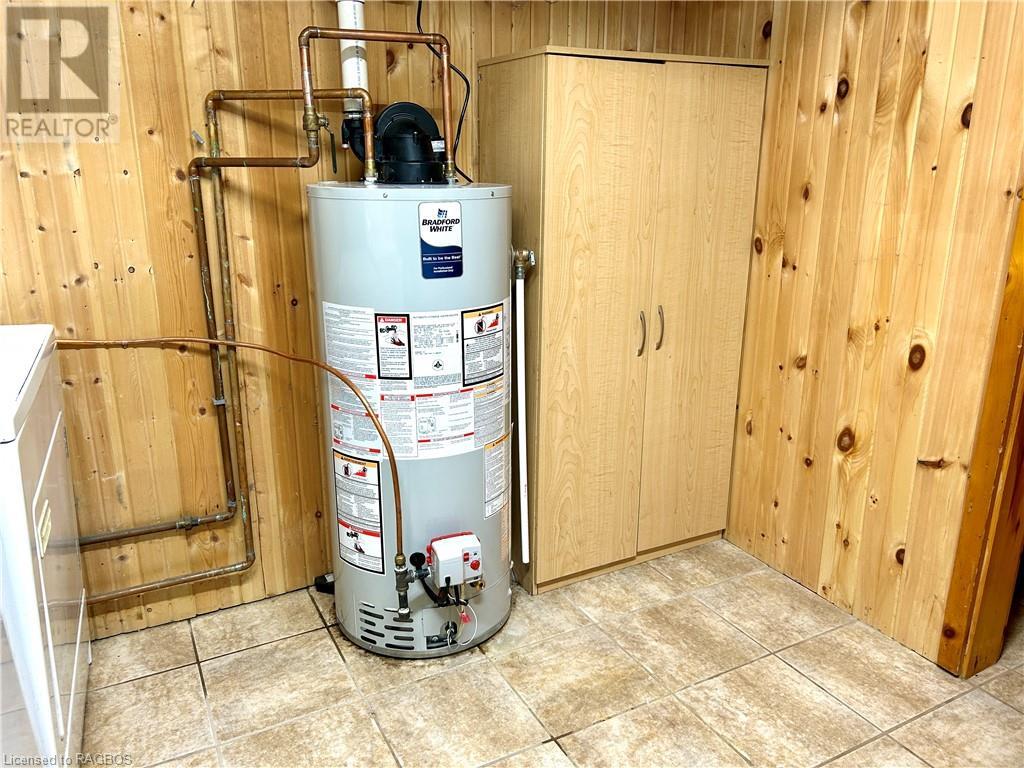3 Bedroom
2 Bathroom
2140 sqft
Fireplace
Central Air Conditioning
Forced Air
$2,800 Monthly
Insurance, Heat, Electricity, Landscaping, Water
This 3 bedroom, 2 full bath home offers so many features. From the hardwood floors, country log home feel, forced air heat and central air conditioning, to the on demand generator, composite deck and front veranda. Located only 10km east of Durham. Property has been well maintained and cared for. With over 2100 sq.ft. of living space, this is the perfect country paradise. Main level includes mudroom, foyer, full kitchen, living room, family room, laundry, 3pc. bath and master bedroom. Landlord pays heat, hydro, water/sewer, snow removal, lawn mowing, building insurance. Tenant is responsible for paying their own internet, phone, TV, Tenant’s insurance and garbage. Appliances can be left for tenant to use. (id:53877)
Property Details
|
MLS® Number
|
40649878 |
|
Property Type
|
Single Family |
|
Equipment Type
|
None |
|
Parking Space Total
|
3 |
|
Rental Equipment Type
|
None |
Building
|
Bathroom Total
|
2 |
|
Bedrooms Above Ground
|
3 |
|
Bedrooms Total
|
3 |
|
Appliances
|
Dishwasher, Dryer, Microwave, Oven - Built-in, Refrigerator, Satellite Dish, Stove, Washer, Hood Fan, Window Coverings |
|
Basement Development
|
Unfinished |
|
Basement Type
|
Crawl Space (unfinished) |
|
Construction Style Attachment
|
Detached |
|
Cooling Type
|
Central Air Conditioning |
|
Fireplace Fuel
|
Propane |
|
Fireplace Present
|
Yes |
|
Fireplace Total
|
1 |
|
Fireplace Type
|
Other - See Remarks |
|
Fixture
|
Ceiling Fans |
|
Heating Fuel
|
Propane |
|
Heating Type
|
Forced Air |
|
Stories Total
|
2 |
|
Size Interior
|
2140 Sqft |
|
Type
|
House |
|
Utility Water
|
Drilled Well |
Land
|
Acreage
|
No |
|
Sewer
|
Septic System |
|
Size Frontage
|
90 Ft |
|
Size Total Text
|
Unknown |
|
Zoning Description
|
A2 & Ne |
Rooms
| Level |
Type |
Length |
Width |
Dimensions |
|
Second Level |
4pc Bathroom |
|
|
13'1'' x 6'3'' |
|
Second Level |
Bedroom |
|
|
13'0'' x 9'0'' |
|
Second Level |
Bedroom |
|
|
18'3'' x 8'10'' |
|
Main Level |
3pc Bathroom |
|
|
12'0'' x 5'0'' |
|
Main Level |
Primary Bedroom |
|
|
14'7'' x 12'0'' |
|
Main Level |
Family Room |
|
|
20'1'' x 14'5'' |
|
Main Level |
Living Room |
|
|
18'7'' x 9'9'' |
|
Main Level |
Dining Room |
|
|
12'8'' x 8'11'' |
|
Main Level |
Kitchen |
|
|
15'6'' x 9'3'' |
|
Main Level |
Foyer |
|
|
9'8'' x 8'10'' |
|
Main Level |
Mud Room |
|
|
10'4'' x 9'7'' |
https://www.realtor.ca/real-estate/27599948/324097-the-glen-road-west-grey










































